コンテンポラリースタイルのリビング (薪ストーブ、ライブラリー) の写真
絞り込み:
資材コスト
並び替え:今日の人気順
写真 141〜160 枚目(全 316 枚)
1/4
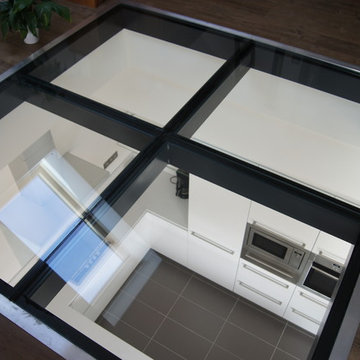
kaleide.com
リールにある高級な広いコンテンポラリースタイルのおしゃれなリビングロフト (ライブラリー、白い壁、淡色無垢フローリング、薪ストーブ、茶色い床) の写真
リールにある高級な広いコンテンポラリースタイルのおしゃれなリビングロフト (ライブラリー、白い壁、淡色無垢フローリング、薪ストーブ、茶色い床) の写真
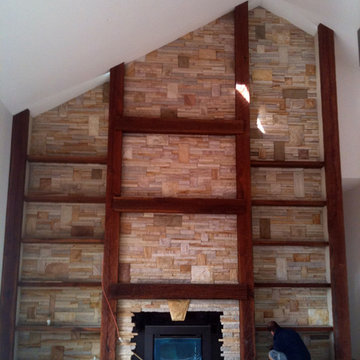
This is the builder John working on the finer details of this magnificent feature wall in the soon to be living room. With cathedral ceilings, this custom-made sandstone feature wall certainly made a statement. Many a long cold night will be spent admiring the craftsmanship whilst enjoying the warmth of a wood log fire.
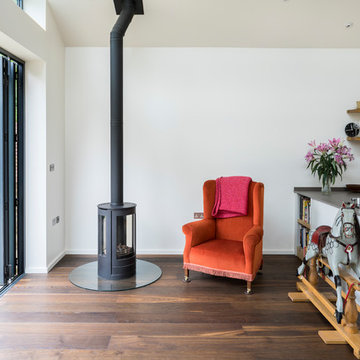
Chris Snook
ロンドンにある小さなコンテンポラリースタイルのおしゃれなLDK (ライブラリー、白い壁、濃色無垢フローリング、薪ストーブ、金属の暖炉まわり、茶色い床) の写真
ロンドンにある小さなコンテンポラリースタイルのおしゃれなLDK (ライブラリー、白い壁、濃色無垢フローリング、薪ストーブ、金属の暖炉まわり、茶色い床) の写真
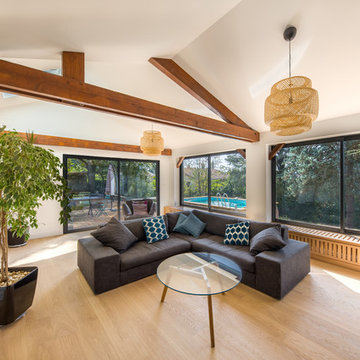
Pierre Coussié Photographie
リヨンにある広いコンテンポラリースタイルのおしゃれなLDK (ライブラリー、マルチカラーの壁、淡色無垢フローリング、薪ストーブ、漆喰の暖炉まわり、据え置き型テレビ、茶色い床) の写真
リヨンにある広いコンテンポラリースタイルのおしゃれなLDK (ライブラリー、マルチカラーの壁、淡色無垢フローリング、薪ストーブ、漆喰の暖炉まわり、据え置き型テレビ、茶色い床) の写真
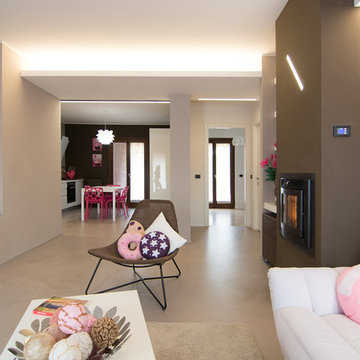
RBS Photo
フィレンツェにある低価格の中くらいなコンテンポラリースタイルのおしゃれなLDK (ライブラリー、茶色い壁、コンクリートの床、薪ストーブ、漆喰の暖炉まわり、壁掛け型テレビ) の写真
フィレンツェにある低価格の中くらいなコンテンポラリースタイルのおしゃれなLDK (ライブラリー、茶色い壁、コンクリートの床、薪ストーブ、漆喰の暖炉まわり、壁掛け型テレビ) の写真
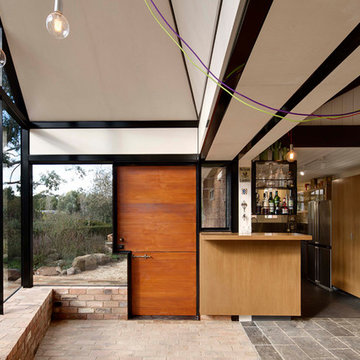
House extension and renovation for a Chef-come-Artist/Collector and his partner in Malmsbury, Victoria.
Built by Warren Hughes Builders & Renovators.
Ben Hosking Architectural Photography
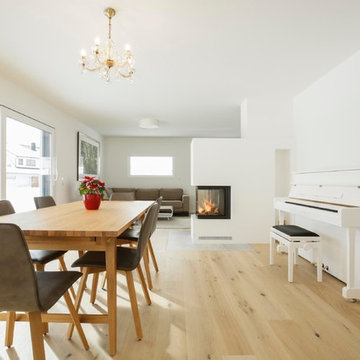
シュトゥットガルトにある高級な巨大なコンテンポラリースタイルのおしゃれなLDK (ライブラリー、白い壁、淡色無垢フローリング、薪ストーブ、漆喰の暖炉まわり、テレビなし、ベージュの床) の写真
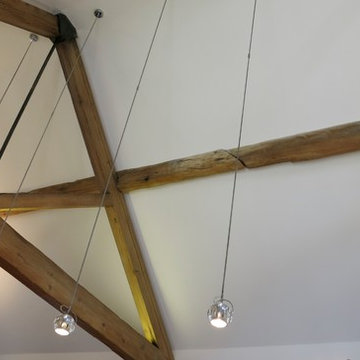
An already converted barn which was in need of updating with a stunning new central hallway, lounge and kitchen/dining area. Having been converted into small, dark rooms our clients and their young family were in need of a refreshing, light infused change. Working alongside Llama Architects and Llama Property, the construction division of the Llama Group, we created a naturally light filled new Central Hallway, stylish enviting lounge and gorgeous vaulted ceiling kitchen /dining area in this impressive Barn family home. With all new hardwood opening French Doors onto the stylish formal gardens. A new Oak & Glass staircase, introducing reclaimed beams to the new rooms ceilings, blending in with the already structural beams, all new heating & lighting and Crestron Home Automation systerm. Natural colour pallettes throughout for the new Interior scheme.
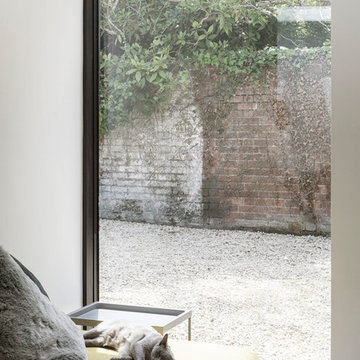
Photography by Richard Chivers https://www.rchivers.co.uk/
Marshall House is an extension to a Grade II listed dwelling in the village of Twyford, near Winchester, Hampshire. The original house dates from the 17th Century, although it had been remodelled and extended during the late 18th Century.
The clients contacted us to explore the potential to extend their home in order to suit their growing family and active lifestyle. Due to the constraints of living in a listed building, they were unsure as to what development possibilities were available. The brief was to replace an existing lean-to and 20th century conservatory with a new extension in a modern, contemporary approach. The design was developed in close consultation with the local authority as well as their historic environment department, in order to respect the existing property and work to achieve a positive planning outcome.
Like many older buildings, the dwelling had been adjusted here and there, and updated at numerous points over time. The interior of the existing property has a charm and a character - in part down to the age of the property, various bits of work over time and the wear and tear of the collective history of its past occupants. These spaces are dark, dimly lit and cosy. They have low ceilings, small windows, little cubby holes and odd corners. Walls are not parallel or perpendicular, there are steps up and down and places where you must watch not to bang your head.
The extension is accessed via a small link portion that provides a clear distinction between the old and new structures. The initial concept is centred on the idea of contrasts. The link aims to have the effect of walking through a portal into a seemingly different dwelling, that is modern, bright, light and airy with clean lines and white walls. However, complementary aspects are also incorporated, such as the strategic placement of windows and roof lights in order to cast light over walls and corners to create little nooks and private views. The overall form of the extension is informed by the awkward shape and uses of the site, resulting in the walls not being parallel in plan and splaying out at different irregular angles.
Externally, timber larch cladding is used as the primary material. This is painted black with a heavy duty barn paint, that is both long lasting and cost effective. The black finish of the extension contrasts with the white painted brickwork at the rear and side of the original house. The external colour palette of both structures is in opposition to the reality of the interior spaces. Although timber cladding is a fairly standard, commonplace material, visual depth and distinction has been created through the articulation of the boards. The inclusion of timber fins changes the way shadows are cast across the external surface during the day. Whilst at night, these are illuminated by external lighting.
A secondary entrance to the house is provided through a concealed door that is finished to match the profile of the cladding. This opens to a boot/utility room, from which a new shower room can be accessed, before proceeding to the new open plan living space and dining area.
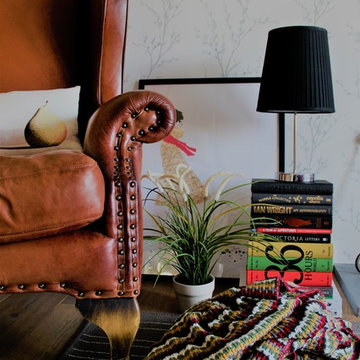
Cozy reading retreat...photo & design by Tam Ghidini from CASA VECTIS...eclectic reading corner in this cozy Isle of Wight home. A splash of colour added by books (creatively used as a side table by the designer!) and a cozy and cool throw, perfect for a lazy Sunday morning!
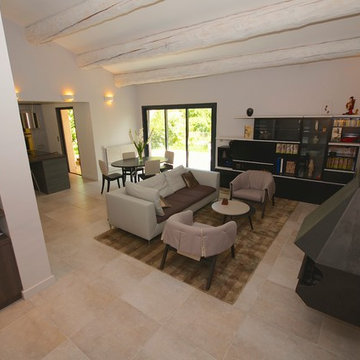
Inspirations d'Intérieurs
マルセイユにある高級な広いコンテンポラリースタイルのおしゃれなLDK (ライブラリー、薪ストーブ) の写真
マルセイユにある高級な広いコンテンポラリースタイルのおしゃれなLDK (ライブラリー、薪ストーブ) の写真
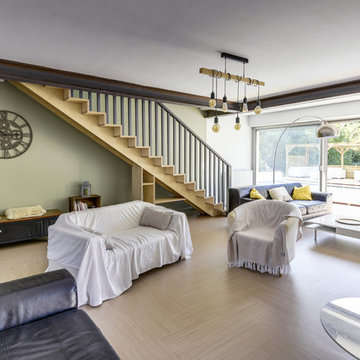
Vue du salon et de l'escalier en contre-plaqué.
Photos Zoé Delarue
ボルドーにあるお手頃価格の広いコンテンポラリースタイルのおしゃれなLDK (緑の壁、リノリウムの床、薪ストーブ、据え置き型テレビ、ライブラリー、茶色い床、表し梁) の写真
ボルドーにあるお手頃価格の広いコンテンポラリースタイルのおしゃれなLDK (緑の壁、リノリウムの床、薪ストーブ、据え置き型テレビ、ライブラリー、茶色い床、表し梁) の写真
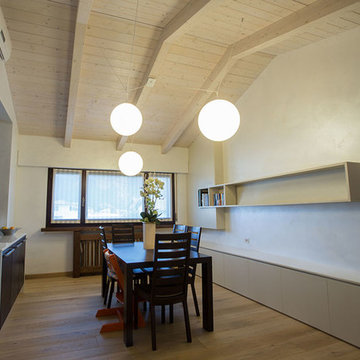
Ph@Michela Fradegrada
トゥーリンにあるお手頃価格の中くらいなコンテンポラリースタイルのおしゃれなLDK (ライブラリー、白い壁、淡色無垢フローリング、薪ストーブ、埋込式メディアウォール、ベージュの床) の写真
トゥーリンにあるお手頃価格の中くらいなコンテンポラリースタイルのおしゃれなLDK (ライブラリー、白い壁、淡色無垢フローリング、薪ストーブ、埋込式メディアウォール、ベージュの床) の写真
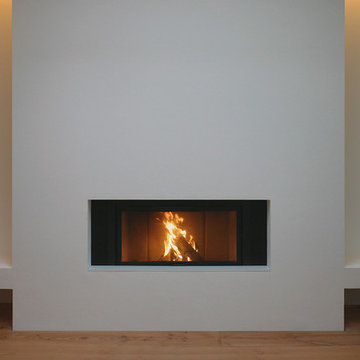
ハノーファーにある高級な巨大なコンテンポラリースタイルのおしゃれなLDK (ライブラリー、白い壁、濃色無垢フローリング、薪ストーブ、漆喰の暖炉まわり、テレビなし、ベージュの床) の写真
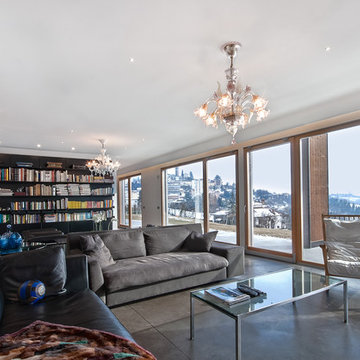
Photos © Daniela Bortolato - 2013
トゥーリンにある低価格の広いコンテンポラリースタイルのおしゃれなLDK (ライブラリー、白い壁、コンクリートの床、薪ストーブ、金属の暖炉まわり、壁掛け型テレビ) の写真
トゥーリンにある低価格の広いコンテンポラリースタイルのおしゃれなLDK (ライブラリー、白い壁、コンクリートの床、薪ストーブ、金属の暖炉まわり、壁掛け型テレビ) の写真
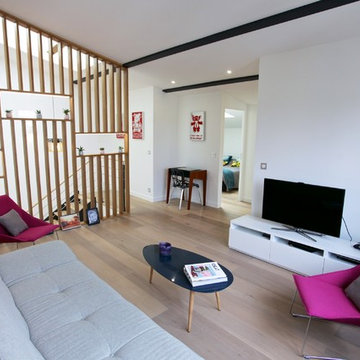
julien Biaugeaud
パリにあるお手頃価格の中くらいなコンテンポラリースタイルのおしゃれなLDK (ライブラリー、白い壁、コンクリートの床、薪ストーブ、金属の暖炉まわり、テレビなし、グレーの床) の写真
パリにあるお手頃価格の中くらいなコンテンポラリースタイルのおしゃれなLDK (ライブラリー、白い壁、コンクリートの床、薪ストーブ、金属の暖炉まわり、テレビなし、グレーの床) の写真
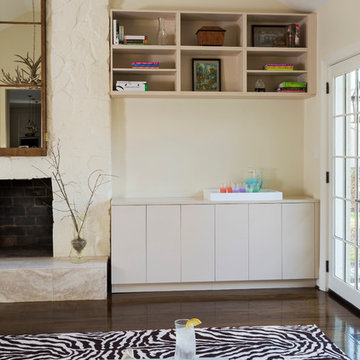
Jim Schmid Photography
シャーロットにある中くらいなコンテンポラリースタイルのおしゃれなLDK (ライブラリー、ベージュの壁、薪ストーブ、石材の暖炉まわり、テレビなし、濃色無垢フローリング) の写真
シャーロットにある中くらいなコンテンポラリースタイルのおしゃれなLDK (ライブラリー、ベージュの壁、薪ストーブ、石材の暖炉まわり、テレビなし、濃色無垢フローリング) の写真
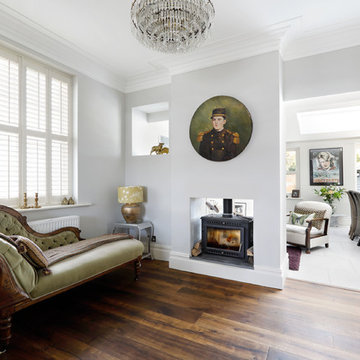
Emma Wood
サセックスにある中くらいなコンテンポラリースタイルのおしゃれなLDK (ライブラリー、グレーの壁、濃色無垢フローリング、薪ストーブ、漆喰の暖炉まわり、茶色い床) の写真
サセックスにある中くらいなコンテンポラリースタイルのおしゃれなLDK (ライブラリー、グレーの壁、濃色無垢フローリング、薪ストーブ、漆喰の暖炉まわり、茶色い床) の写真
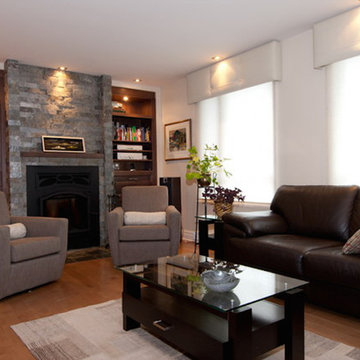
モントリオールにある中くらいなコンテンポラリースタイルのおしゃれなリビング (ライブラリー、グレーの壁、淡色無垢フローリング、薪ストーブ、木材の暖炉まわり、テレビなし) の写真
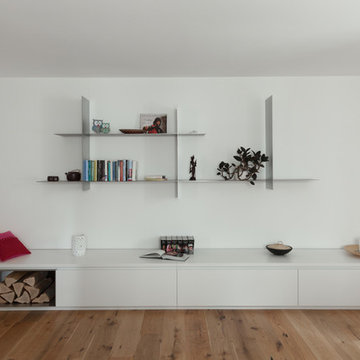
Ph. Josef Ruffoni
ミラノにある中くらいなコンテンポラリースタイルのおしゃれなLDK (ライブラリー、白い壁、無垢フローリング、薪ストーブ) の写真
ミラノにある中くらいなコンテンポラリースタイルのおしゃれなLDK (ライブラリー、白い壁、無垢フローリング、薪ストーブ) の写真
コンテンポラリースタイルのリビング (薪ストーブ、ライブラリー) の写真
8