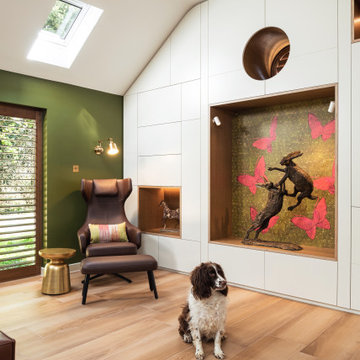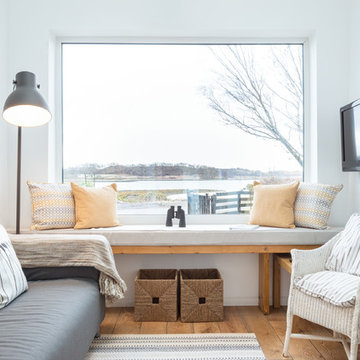コンテンポラリースタイルのリビング (薪ストーブ、ライブラリー) の写真
絞り込み:
資材コスト
並び替え:今日の人気順
写真 1〜20 枚目(全 188 枚)
1/5
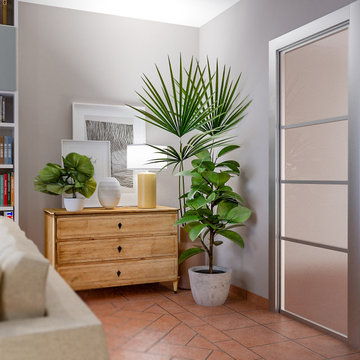
Liadesign
お手頃価格の中くらいなコンテンポラリースタイルのおしゃれな独立型リビング (ライブラリー、マルチカラーの壁、テラコッタタイルの床、薪ストーブ、金属の暖炉まわり、埋込式メディアウォール、ピンクの床) の写真
お手頃価格の中くらいなコンテンポラリースタイルのおしゃれな独立型リビング (ライブラリー、マルチカラーの壁、テラコッタタイルの床、薪ストーブ、金属の暖炉まわり、埋込式メディアウォール、ピンクの床) の写真
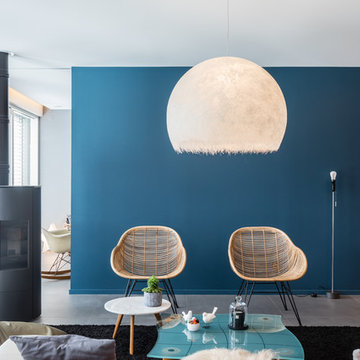
Salon cosy avec cheminée
ストラスブールにある中くらいなコンテンポラリースタイルのおしゃれなLDK (ライブラリー、青い壁、セラミックタイルの床、薪ストーブ、金属の暖炉まわり、据え置き型テレビ、グレーの床) の写真
ストラスブールにある中くらいなコンテンポラリースタイルのおしゃれなLDK (ライブラリー、青い壁、セラミックタイルの床、薪ストーブ、金属の暖炉まわり、据え置き型テレビ、グレーの床) の写真
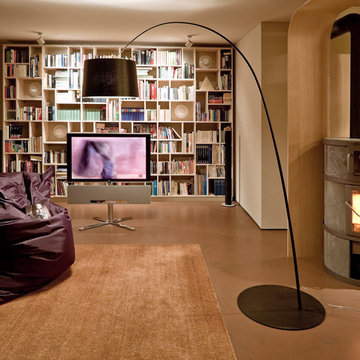
Innenarchitektur + Fotografie Achim Venzke
ケルンにある広いコンテンポラリースタイルのおしゃれなLDK (ライブラリー、グレーの壁、薪ストーブ、金属の暖炉まわり、据え置き型テレビ) の写真
ケルンにある広いコンテンポラリースタイルのおしゃれなLDK (ライブラリー、グレーの壁、薪ストーブ、金属の暖炉まわり、据え置き型テレビ) の写真

Living room refurbishment and timber window seat as part of the larger refurbishment and extension project.
ロンドンにある高級な小さなコンテンポラリースタイルのおしゃれなLDK (ライブラリー、白い壁、淡色無垢フローリング、薪ストーブ、塗装板張りの暖炉まわり、壁掛け型テレビ、グレーの床、折り上げ天井、板張り壁、グレーと黒) の写真
ロンドンにある高級な小さなコンテンポラリースタイルのおしゃれなLDK (ライブラリー、白い壁、淡色無垢フローリング、薪ストーブ、塗装板張りの暖炉まわり、壁掛け型テレビ、グレーの床、折り上げ天井、板張り壁、グレーと黒) の写真
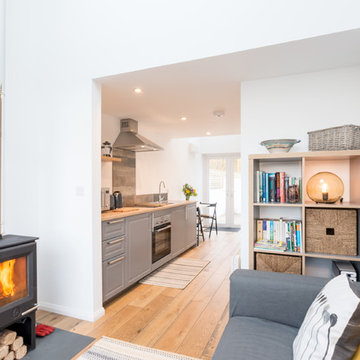
www.johnnybarrington.com
他の地域にある低価格の小さなコンテンポラリースタイルのおしゃれなLDK (ライブラリー、白い壁、無垢フローリング、薪ストーブ、石材の暖炉まわり、壁掛け型テレビ、茶色い床) の写真
他の地域にある低価格の小さなコンテンポラリースタイルのおしゃれなLDK (ライブラリー、白い壁、無垢フローリング、薪ストーブ、石材の暖炉まわり、壁掛け型テレビ、茶色い床) の写真
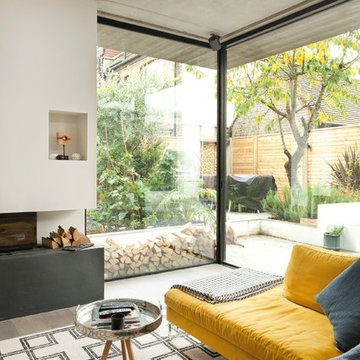
Rosangela Borgese
ロンドンにある高級な中くらいなコンテンポラリースタイルのおしゃれな独立型リビング (ライブラリー、グレーの壁、淡色無垢フローリング、薪ストーブ、漆喰の暖炉まわり、壁掛け型テレビ) の写真
ロンドンにある高級な中くらいなコンテンポラリースタイルのおしゃれな独立型リビング (ライブラリー、グレーの壁、淡色無垢フローリング、薪ストーブ、漆喰の暖炉まわり、壁掛け型テレビ) の写真
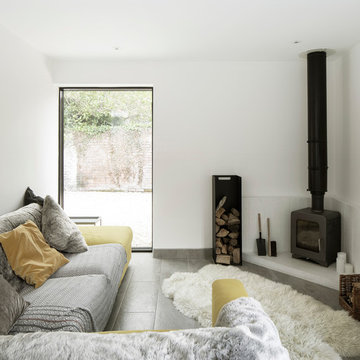
Photography by Richard Chivers https://www.rchivers.co.uk/
Marshall House is an extension to a Grade II listed dwelling in the village of Twyford, near Winchester, Hampshire. The original house dates from the 17th Century, although it had been remodelled and extended during the late 18th Century.
The clients contacted us to explore the potential to extend their home in order to suit their growing family and active lifestyle. Due to the constraints of living in a listed building, they were unsure as to what development possibilities were available. The brief was to replace an existing lean-to and 20th century conservatory with a new extension in a modern, contemporary approach. The design was developed in close consultation with the local authority as well as their historic environment department, in order to respect the existing property and work to achieve a positive planning outcome.
Like many older buildings, the dwelling had been adjusted here and there, and updated at numerous points over time. The interior of the existing property has a charm and a character - in part down to the age of the property, various bits of work over time and the wear and tear of the collective history of its past occupants. These spaces are dark, dimly lit and cosy. They have low ceilings, small windows, little cubby holes and odd corners. Walls are not parallel or perpendicular, there are steps up and down and places where you must watch not to bang your head.
The extension is accessed via a small link portion that provides a clear distinction between the old and new structures. The initial concept is centred on the idea of contrasts. The link aims to have the effect of walking through a portal into a seemingly different dwelling, that is modern, bright, light and airy with clean lines and white walls. However, complementary aspects are also incorporated, such as the strategic placement of windows and roof lights in order to cast light over walls and corners to create little nooks and private views. The overall form of the extension is informed by the awkward shape and uses of the site, resulting in the walls not being parallel in plan and splaying out at different irregular angles.
Externally, timber larch cladding is used as the primary material. This is painted black with a heavy duty barn paint, that is both long lasting and cost effective. The black finish of the extension contrasts with the white painted brickwork at the rear and side of the original house. The external colour palette of both structures is in opposition to the reality of the interior spaces. Although timber cladding is a fairly standard, commonplace material, visual depth and distinction has been created through the articulation of the boards. The inclusion of timber fins changes the way shadows are cast across the external surface during the day. Whilst at night, these are illuminated by external lighting.
A secondary entrance to the house is provided through a concealed door that is finished to match the profile of the cladding. This opens to a boot/utility room, from which a new shower room can be accessed, before proceeding to the new open plan living space and dining area.
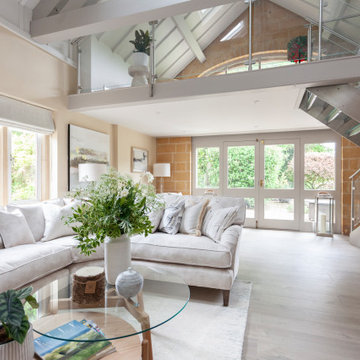
Nested in the beautiful Cotswolds, this converted barn needed a redesign and modernisation to maintain its country-style yet bring a contemporary twist. The whole house was completely redesigned including the open plan kitchen diner, master bedroom, guest bedrooms, hallway, and bathrooms
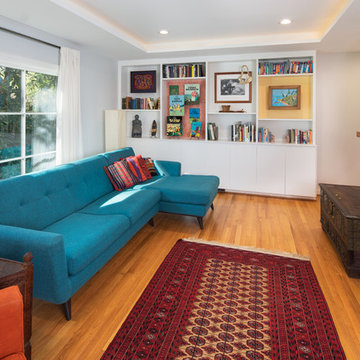
Sterling Stevens
ローリーにある高級な中くらいなコンテンポラリースタイルのおしゃれなLDK (ライブラリー、白い壁、淡色無垢フローリング、薪ストーブ、レンガの暖炉まわり、壁掛け型テレビ) の写真
ローリーにある高級な中くらいなコンテンポラリースタイルのおしゃれなLDK (ライブラリー、白い壁、淡色無垢フローリング、薪ストーブ、レンガの暖炉まわり、壁掛け型テレビ) の写真
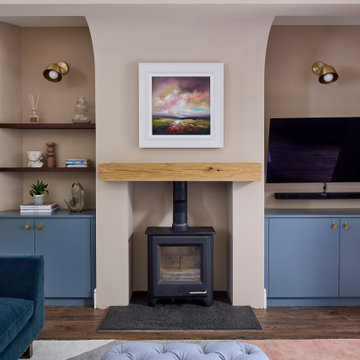
Warm and cosy family living room with pops of colour and contemporary styling.
エセックスにある高級な中くらいなコンテンポラリースタイルのおしゃれな独立型リビング (ライブラリー、ベージュの壁、ラミネートの床、薪ストーブ、木材の暖炉まわり、壁掛け型テレビ、茶色い床) の写真
エセックスにある高級な中くらいなコンテンポラリースタイルのおしゃれな独立型リビング (ライブラリー、ベージュの壁、ラミネートの床、薪ストーブ、木材の暖炉まわり、壁掛け型テレビ、茶色い床) の写真
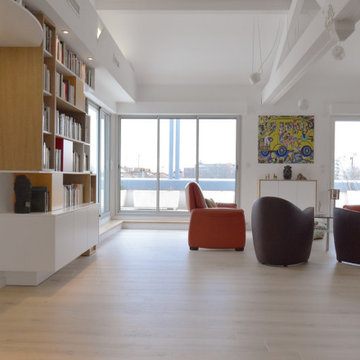
Très bel espace lumineux
Les poutres apparentes ont été peintes en blanc pour redonner un très beau volume à tout l'espace salon. Les bibliothèques conçues sur-mesure permettent le rangement d'un grand nombre de livres. Des rangements fermés sont prévus pour tous les petits objets de la maison, les jeux de société, des accessoires pour l'art de la table... L'éclairage a été particulièrement étudié avec des spots à led en direct, des appliques totalement intégrées dans le caisson haut et de l'éclairage indirect par rubans led pour éclairer toute la belle hauteur sous-plafond.
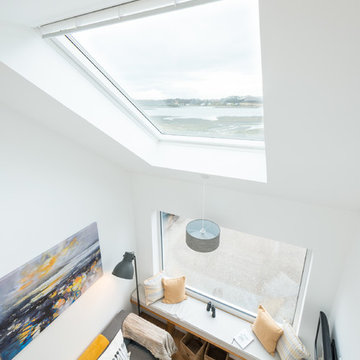
www.johnnybarrington.com
他の地域にある低価格の小さなコンテンポラリースタイルのおしゃれなLDK (ライブラリー、白い壁、無垢フローリング、薪ストーブ、石材の暖炉まわり、壁掛け型テレビ、茶色い床) の写真
他の地域にある低価格の小さなコンテンポラリースタイルのおしゃれなLDK (ライブラリー、白い壁、無垢フローリング、薪ストーブ、石材の暖炉まわり、壁掛け型テレビ、茶色い床) の写真
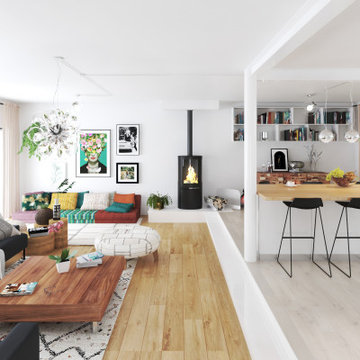
パリにあるお手頃価格の中くらいなコンテンポラリースタイルのおしゃれなLDK (ライブラリー、白い壁、淡色無垢フローリング、薪ストーブ、金属の暖炉まわり、壁掛け型テレビ、ベージュの床、表し梁) の写真
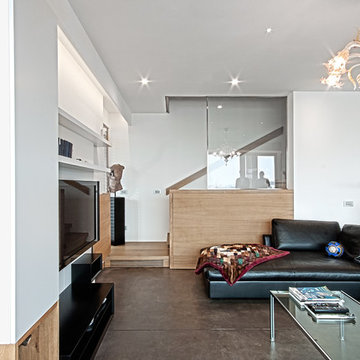
Photos © Daniela Bortolato - 2013
トゥーリンにある低価格の広いコンテンポラリースタイルのおしゃれなLDK (ライブラリー、白い壁、コンクリートの床、薪ストーブ、金属の暖炉まわり、壁掛け型テレビ) の写真
トゥーリンにある低価格の広いコンテンポラリースタイルのおしゃれなLDK (ライブラリー、白い壁、コンクリートの床、薪ストーブ、金属の暖炉まわり、壁掛け型テレビ) の写真
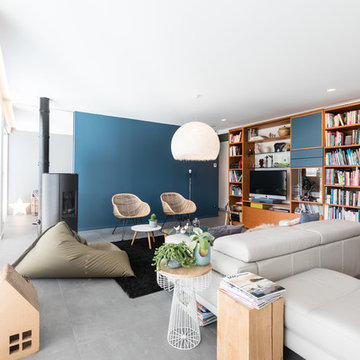
Salon cosy avec cheminée
ストラスブールにある広いコンテンポラリースタイルのおしゃれなLDK (ライブラリー、青い壁、セラミックタイルの床、薪ストーブ、金属の暖炉まわり、据え置き型テレビ、グレーの床) の写真
ストラスブールにある広いコンテンポラリースタイルのおしゃれなLDK (ライブラリー、青い壁、セラミックタイルの床、薪ストーブ、金属の暖炉まわり、据え置き型テレビ、グレーの床) の写真
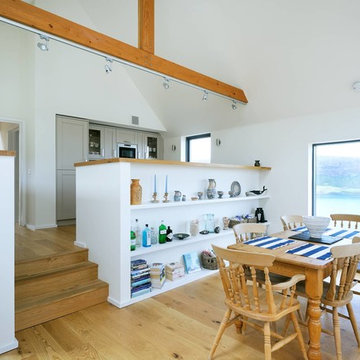
NIGEL RIGDEN
他の地域にある高級な中くらいなコンテンポラリースタイルのおしゃれなLDK (ライブラリー、白い壁、ラミネートの床、薪ストーブ、木材の暖炉まわり、壁掛け型テレビ) の写真
他の地域にある高級な中くらいなコンテンポラリースタイルのおしゃれなLDK (ライブラリー、白い壁、ラミネートの床、薪ストーブ、木材の暖炉まわり、壁掛け型テレビ) の写真
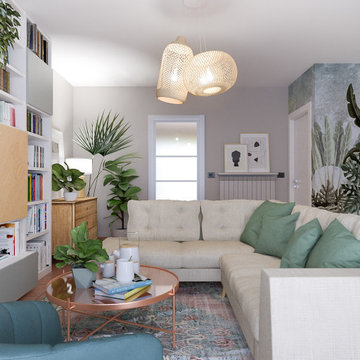
Liadesign
ミラノにあるお手頃価格の中くらいなコンテンポラリースタイルのおしゃれな独立型リビング (ライブラリー、マルチカラーの壁、テラコッタタイルの床、薪ストーブ、金属の暖炉まわり、埋込式メディアウォール、ピンクの床) の写真
ミラノにあるお手頃価格の中くらいなコンテンポラリースタイルのおしゃれな独立型リビング (ライブラリー、マルチカラーの壁、テラコッタタイルの床、薪ストーブ、金属の暖炉まわり、埋込式メディアウォール、ピンクの床) の写真
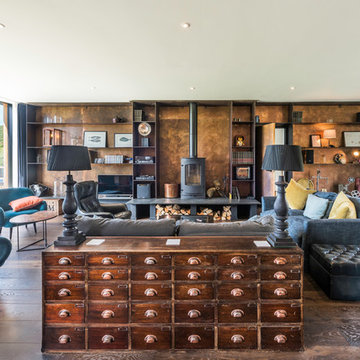
Stephen Brownhill
コーンウォールにある中くらいなコンテンポラリースタイルのおしゃれな独立型リビング (ライブラリー、薪ストーブ、金属の暖炉まわり、据え置き型テレビ、茶色い床) の写真
コーンウォールにある中くらいなコンテンポラリースタイルのおしゃれな独立型リビング (ライブラリー、薪ストーブ、金属の暖炉まわり、据え置き型テレビ、茶色い床) の写真
コンテンポラリースタイルのリビング (薪ストーブ、ライブラリー) の写真
1
