コンテンポラリースタイルのリビング (薪ストーブ、漆喰の暖炉まわり、ライブラリー) の写真
並び替え:今日の人気順
写真 1〜16 枚目(全 16 枚)
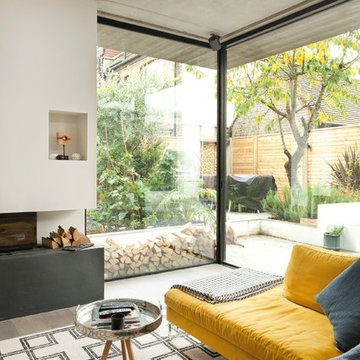
Rosangela Borgese
ロンドンにある高級な中くらいなコンテンポラリースタイルのおしゃれな独立型リビング (ライブラリー、グレーの壁、淡色無垢フローリング、薪ストーブ、漆喰の暖炉まわり、壁掛け型テレビ) の写真
ロンドンにある高級な中くらいなコンテンポラリースタイルのおしゃれな独立型リビング (ライブラリー、グレーの壁、淡色無垢フローリング、薪ストーブ、漆喰の暖炉まわり、壁掛け型テレビ) の写真
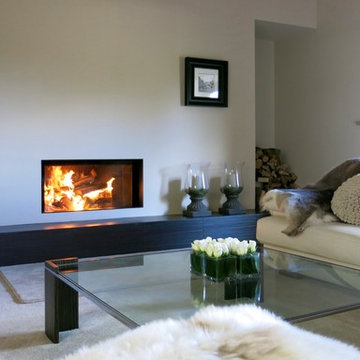
An already converted barn which was in need of updating with a stunning new central hallway, lounge and kitchen/dining area. Having been converted into small, dark rooms our clients and their young family were in need of a refreshing, light infused change. Working alongside Llama Architects and Llama Property, the construction division of the Llama Group, we created a naturally light filled new Central Hallway, stylish enviting lounge and gorgeous vaulted ceiling kitchen /dining area in this impressive Barn family home. With all new hardwood opening French Doors onto the stylish formal gardens. A new Oak & Glass staircase, introducing reclaimed beams to the new rooms ceilings, blending in with the already structural beams, all new heating & lighting and Crestron Home Automation systerm. Natural colour pallettes throughout for the new Interior scheme.
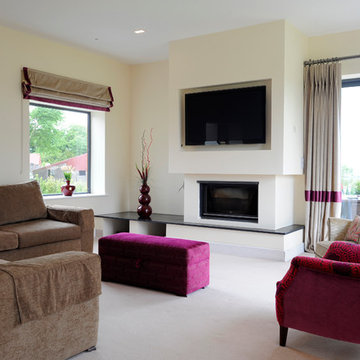
Denis Scannell
ロンドンにある高級な広いコンテンポラリースタイルのおしゃれな独立型リビング (ライブラリー、白い壁、カーペット敷き、薪ストーブ、漆喰の暖炉まわり、壁掛け型テレビ) の写真
ロンドンにある高級な広いコンテンポラリースタイルのおしゃれな独立型リビング (ライブラリー、白い壁、カーペット敷き、薪ストーブ、漆喰の暖炉まわり、壁掛け型テレビ) の写真
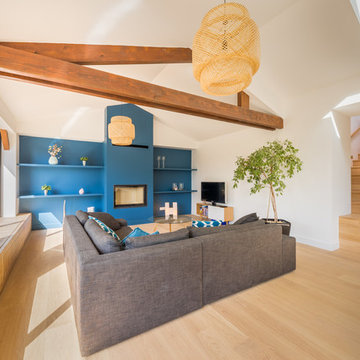
Pierre Coussié Photographie
リヨンにある広いコンテンポラリースタイルのおしゃれなLDK (ライブラリー、マルチカラーの壁、淡色無垢フローリング、薪ストーブ、漆喰の暖炉まわり、据え置き型テレビ、茶色い床) の写真
リヨンにある広いコンテンポラリースタイルのおしゃれなLDK (ライブラリー、マルチカラーの壁、淡色無垢フローリング、薪ストーブ、漆喰の暖炉まわり、据え置き型テレビ、茶色い床) の写真
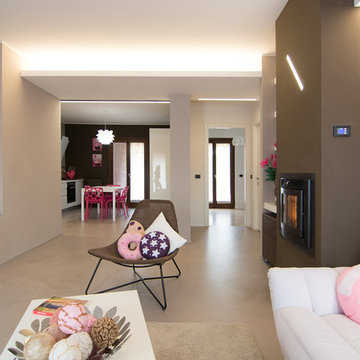
RBS Photo
フィレンツェにある低価格の中くらいなコンテンポラリースタイルのおしゃれなLDK (ライブラリー、茶色い壁、コンクリートの床、薪ストーブ、漆喰の暖炉まわり、壁掛け型テレビ) の写真
フィレンツェにある低価格の中くらいなコンテンポラリースタイルのおしゃれなLDK (ライブラリー、茶色い壁、コンクリートの床、薪ストーブ、漆喰の暖炉まわり、壁掛け型テレビ) の写真
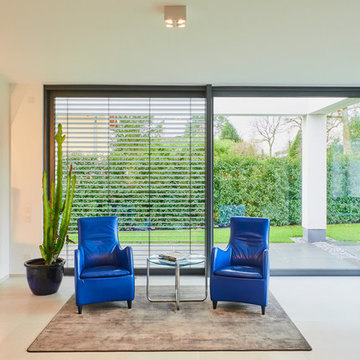
Offen. lichtdurchflutet, ebenerdig, hell, großzügig.
ドルトムントにあるコンテンポラリースタイルのおしゃれなLDK (ライブラリー、白い壁、セラミックタイルの床、薪ストーブ、漆喰の暖炉まわり、内蔵型テレビ、白い床) の写真
ドルトムントにあるコンテンポラリースタイルのおしゃれなLDK (ライブラリー、白い壁、セラミックタイルの床、薪ストーブ、漆喰の暖炉まわり、内蔵型テレビ、白い床) の写真
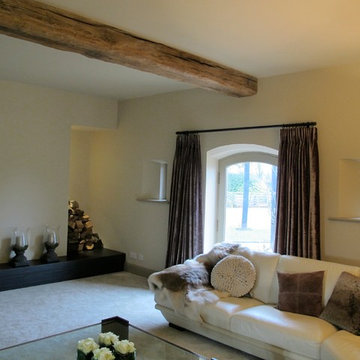
An already converted barn which was in need of updating with a stunning new central hallway, lounge and kitchen/dining area. Having been converted into small, dark rooms our clients and their young family were in need of a refreshing, light infused change. Working alongside Llama Architects and Llama Property, the construction division of the Llama Group, we created a naturally light filled new Central Hallway, stylish enviting lounge and gorgeous vaulted ceiling kitchen /dining area in this impressive Barn family home. With all new hardwood opening French Doors onto the stylish formal gardens. A new Oak & Glass staircase, introducing reclaimed beams to the new rooms ceilings, blending in with the already structural beams, all new heating & lighting and Crestron Home Automation systerm. Natural colour pallettes throughout for the new Interior scheme.
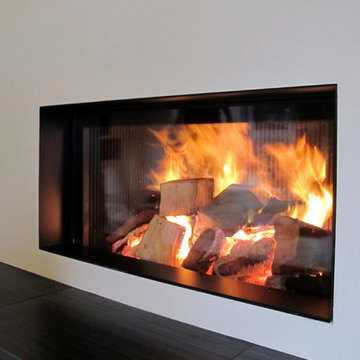
An already converted barn that was in need of updating with a stunning new central hallway, lounge and kitchen/dining area. Having been converted into small, dark rooms our clients and their young family were in need of a refreshing, light infused change. Working alongside Llama Architects and Llama Property, the construction division of the Llama Group, we created a naturally light filled new Central Hallway, stylish enviting lounge and gorgeous vaulted ceiling kitchen /dining area in this impressive Barn family home. With all new hardwood opening French Doors onto the stylish formal gardens. A new Oak & Glass staircase, introducing reclaimed beams to the new rooms ceilings, blending in with the already structural beams, all new heating & lighting and Crestron Home Automation systerm. Natural colour pallettes throughout for the new Interior scheme.
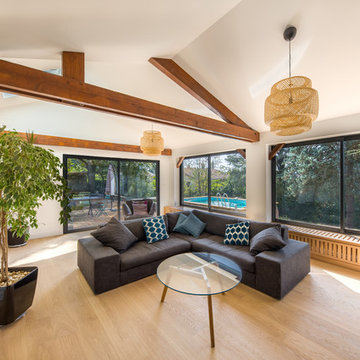
Pierre Coussié Photographie
リヨンにある広いコンテンポラリースタイルのおしゃれなLDK (ライブラリー、マルチカラーの壁、淡色無垢フローリング、薪ストーブ、漆喰の暖炉まわり、据え置き型テレビ、茶色い床) の写真
リヨンにある広いコンテンポラリースタイルのおしゃれなLDK (ライブラリー、マルチカラーの壁、淡色無垢フローリング、薪ストーブ、漆喰の暖炉まわり、据え置き型テレビ、茶色い床) の写真
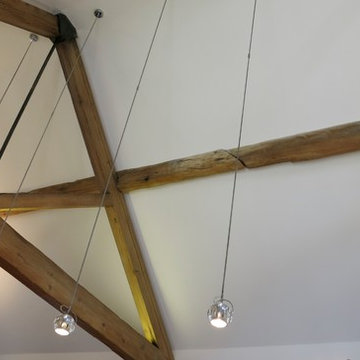
An already converted barn which was in need of updating with a stunning new central hallway, lounge and kitchen/dining area. Having been converted into small, dark rooms our clients and their young family were in need of a refreshing, light infused change. Working alongside Llama Architects and Llama Property, the construction division of the Llama Group, we created a naturally light filled new Central Hallway, stylish enviting lounge and gorgeous vaulted ceiling kitchen /dining area in this impressive Barn family home. With all new hardwood opening French Doors onto the stylish formal gardens. A new Oak & Glass staircase, introducing reclaimed beams to the new rooms ceilings, blending in with the already structural beams, all new heating & lighting and Crestron Home Automation systerm. Natural colour pallettes throughout for the new Interior scheme.
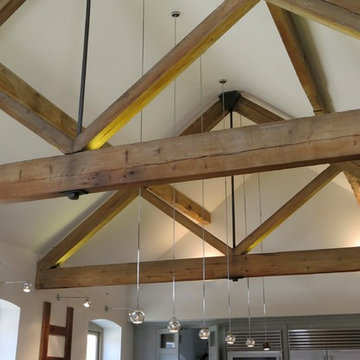
An already converted barn that was in need of updating with a stunning new central hallway, lounge and kitchen/dining area. Having been converted into small, dark rooms our clients and their young family were in need of a refreshing, light infused change. Working alongside Llama Architects and Llama Property, the construction division of the Llama Group, we created a naturally light filled new Central Hallway, stylish enviting lounge and gorgeous vaulted ceiling kitchen /dining area in this impressive Barn family home. With all new hardwood opening French Doors onto the stylish formal gardens. A new Oak & Glass staircase, introducing reclaimed beams to the new rooms ceilings, blending in with the already structural beams, all new heating & lighting and Crestron Home Automation systerm. Natural colour pallettes throughout for the new Interior scheme.
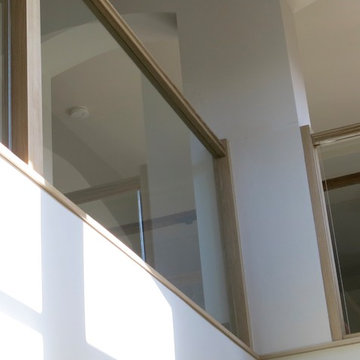
An already converted barn that was in need of updating with a stunning new central hallway, lounge and kitchen/dining area. Having been converted into small, dark rooms our clients and their young family were in need of a refreshing, light infused change. Working alongside Llama Architects and Llama Property, the construction division of the Llama Group, we created a naturally light filled new Central Hallway, stylish enviting lounge and gorgeous vaulted ceiling kitchen /dining area in this impressive Barn family home. With all new hardwood opening French Doors onto the stylish formal gardens. A new Oak & Glass staircase, introducing reclaimed beams to the new rooms ceilings, blending in with the already structural beams, all new heating & lighting and Crestron Home Automation systerm. Natural colour pallettes throughout for the new Interior scheme.
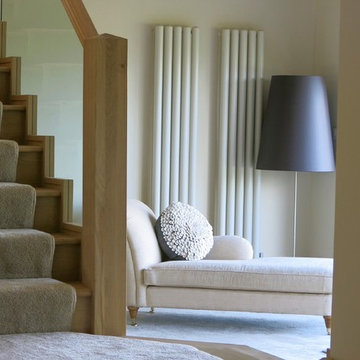
An already converted barn that was in need of updating with a stunning new central hallway, lounge and kitchen/dining area. Having been converted into small, dark rooms our clients and their young family were in need of a refreshing, light infused change. Working alongside Llama Architects and Llama Property, the construction division of the Llama Group, we created a naturally light filled new Central Hallway, stylish enviting lounge and gorgeous vaulted ceiling kitchen /dining area in this impressive Barn family home. With all new hardwood opening French Doors onto the stylish formal gardens. A new Oak & Glass staircase, introducing reclaimed beams to the new rooms ceilings, blending in with the already structural beams, all new heating & lighting and Crestron Home Automation systerm. Natural colour pallettes throughout for the new Interior scheme.
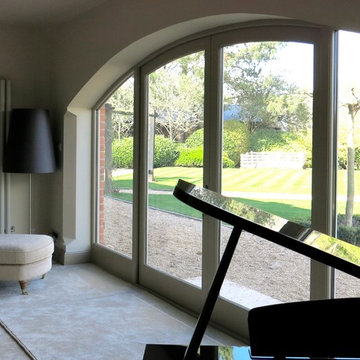
Once three dark rooms in this already converted Barn, working with Llama Architects and Llama Property of the Llama Group, we created a naturally light filled new Central Hallway with new hardwood opening French Doors onto the stylish formal gardens. With Oak & Glass staircase and adding reclaimed beams to the ceiling to blend in with the already structural beams, all new heating & lighting and Crestron Home Automation systerm. Natural colour pallettes were used for the new Interior scheme.
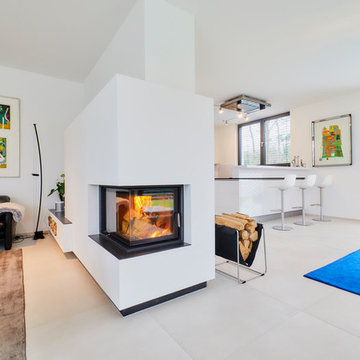
Offen. lichtdurchflutet, ebenerdig, hell, großzügig.
ドルトムントにあるコンテンポラリースタイルのおしゃれなLDK (ライブラリー、白い壁、セラミックタイルの床、薪ストーブ、漆喰の暖炉まわり、内蔵型テレビ、白い床) の写真
ドルトムントにあるコンテンポラリースタイルのおしゃれなLDK (ライブラリー、白い壁、セラミックタイルの床、薪ストーブ、漆喰の暖炉まわり、内蔵型テレビ、白い床) の写真
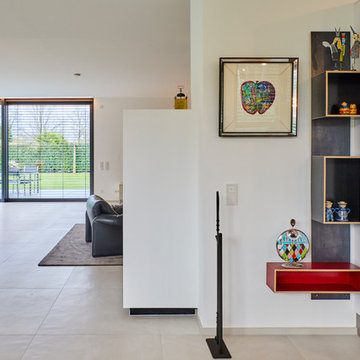
Offen. lichtdurchflutet, ebenerdig, hell, großzügig.
ドルトムントにあるコンテンポラリースタイルのおしゃれなLDK (ライブラリー、白い壁、セラミックタイルの床、薪ストーブ、漆喰の暖炉まわり、内蔵型テレビ、白い床) の写真
ドルトムントにあるコンテンポラリースタイルのおしゃれなLDK (ライブラリー、白い壁、セラミックタイルの床、薪ストーブ、漆喰の暖炉まわり、内蔵型テレビ、白い床) の写真
コンテンポラリースタイルのリビング (薪ストーブ、漆喰の暖炉まわり、ライブラリー) の写真
1