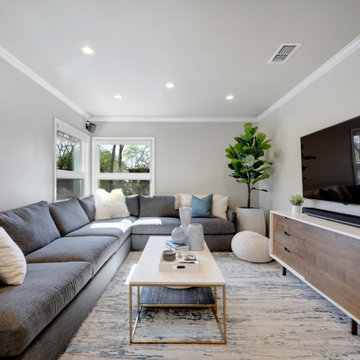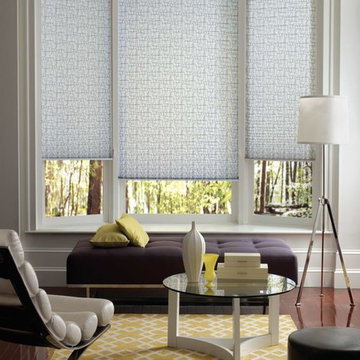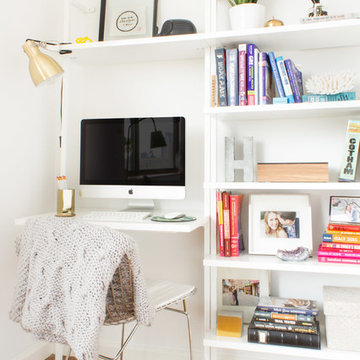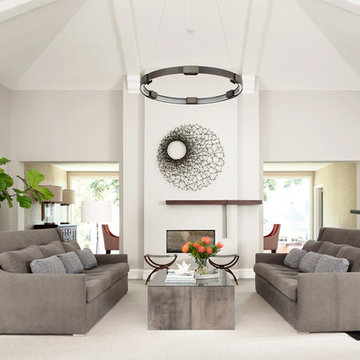コンテンポラリースタイルのリビング (暖炉なし、両方向型暖炉、無垢フローリング) の写真
絞り込み:
資材コスト
並び替え:今日の人気順
写真 1〜20 枚目(全 6,274 枚)
1/5
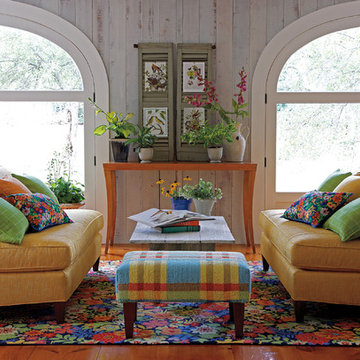
Like a midsummer’s garden overflowing with vibrant zinnias, daylilies and snapdragons, this crayon-box-bright rug is covered wall to wall in flowers. Its dark navy ground makes the colors really pop, while the masses of small-scale flowers give this hooked rug great detail. It will turn any room into an instant garden. Shown with Company C's Parker Sofa, Westport Ottoman, Windowpane and July pillows.
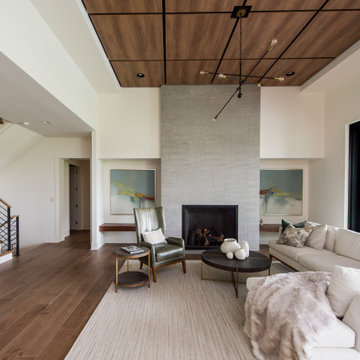
Our Indianapolis studio gave this home an elegant, sophisticated look with sleek, edgy lighting, modern furniture, metal accents, tasteful art, and printed, textured wallpaper and accessories.
Builder: Old Town Design Group
Photographer - Sarah Shields
---
Project completed by Wendy Langston's Everything Home interior design firm, which serves Carmel, Zionsville, Fishers, Westfield, Noblesville, and Indianapolis.
For more about Everything Home, click here: https://everythinghomedesigns.com/
To learn more about this project, click here:
https://everythinghomedesigns.com/portfolio/midwest-luxury-living/
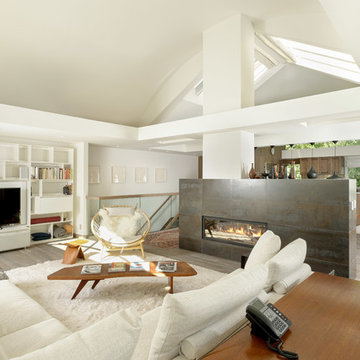
デンバーにある中くらいなコンテンポラリースタイルのおしゃれなLDK (白い壁、無垢フローリング、両方向型暖炉、タイルの暖炉まわり、埋込式メディアウォール) の写真
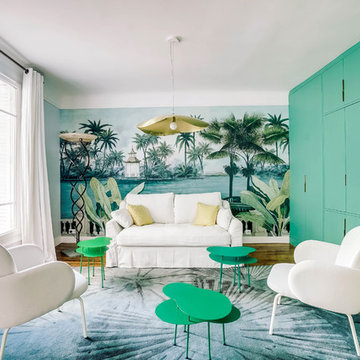
Le projet :
Un appartement classique à remettre au goût du jour et dont les espaces sont à restructurer afin de bénéficier d’un maximum de rangements fonctionnels ainsi que d’une vraie salle de bains avec baignoire et douche.
Notre solution :
Les espaces de cet appartement sont totalement repensés afin de créer une belle entrée avec de nombreux rangements. La cuisine autrefois fermée est ouverte sur le salon et va permettre une circulation fluide de l’entrée vers le salon. Une cloison aux formes arrondies est créée : elle a d’un côté une bibliothèque tout en courbes faisant suite au meuble d’entrée alors que côté cuisine, on découvre une jolie banquette sur mesure avec des coussins jaunes graphiques permettant de déjeuner à deux.
On peut accéder ou cacher la vue sur la cuisine depuis le couloir de l’entrée, grâce à une porte à galandage dissimulée dans la nouvelle cloison.
Le séjour, dont les cloisons séparatives ont été supprimé a été entièrement repris du sol au plafond. Un très beau papier peint avec un paysage asiatique donne de la profondeur à la pièce tandis qu’un grand ensemble menuisé vert a été posé le long du mur de droite.
Ce meuble comprend une première partie avec un dressing pour les amis de passage puis un espace fermé avec des portes montées sur rails qui dissimulent ou dévoilent la TV sans être gêné par des portes battantes. Enfin, le reste du meuble est composé d’une partie basse fermée avec des rangements et en partie haute d’étagères pour la bibliothèque.
On accède à l’espace nuit par une nouvelle porte coulissante donnant sur un couloir avec de part et d’autre des dressings sur mesure couleur gris clair.
La salle de bains qui était minuscule auparavant, a été totalement repensée afin de pouvoir y intégrer une grande baignoire, une grande douche et un meuble vasque.
Une verrière placée au dessus de la baignoire permet de bénéficier de la lumière naturelle en second jour, depuis la chambre attenante.
La chambre de bonne dimension joue la simplicité avec un grand lit et un espace bureau très agréable.
Le style :
Bien que placé au coeur de la Capitale, le propriétaire souhaitait le transformer en un lieu apaisant loin de l’agitation citadine. Jouant sur la palette des camaïeux de verts et des matériaux naturels pour les carrelages, cet appartement est devenu un véritable espace de bien être pour ses habitants.
La cuisine laquée blanche est dynamisée par des carreaux ciments au sol hexagonaux graphiques et verts ainsi qu’une crédence aux zelliges d’un jaune très peps. On retrouve le vert sur le grand ensemble menuisé du séjour choisi depuis les teintes du papier peint panoramique représentant un paysage asiatique et tropical.
Le vert est toujours en vedette dans la salle de bains recouverte de zelliges en deux nuances de teintes. Le meuble vasque ainsi que le sol et la tablier de baignoire sont en teck afin de garder un esprit naturel et chaleureux.
Le laiton est présent par petites touches sur l’ensemble de l’appartement : poignées de meubles, table bistrot, luminaires… Un canapé cosy blanc avec des petites tables vertes mobiles et un tapis graphique reprenant un motif floral composent l’espace salon tandis qu’une table à allonges laquée blanche avec des chaises design transparentes meublent l’espace repas pour recevoir famille et amis, en toute simplicité.
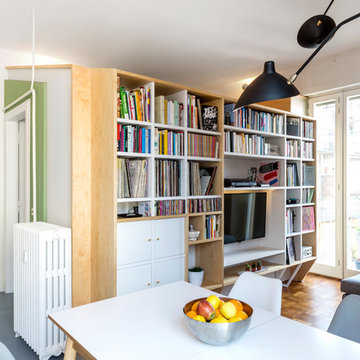
©beppe giardino
ニューヨークにあるコンテンポラリースタイルのおしゃれなLDK (白い壁、無垢フローリング、暖炉なし、埋込式メディアウォール、茶色い床) の写真
ニューヨークにあるコンテンポラリースタイルのおしゃれなLDK (白い壁、無垢フローリング、暖炉なし、埋込式メディアウォール、茶色い床) の写真
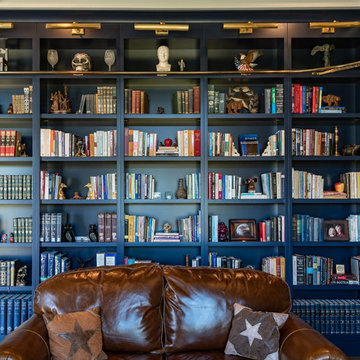
オースティンにある高級な中くらいなコンテンポラリースタイルのおしゃれな独立型リビング (ライブラリー、青い壁、無垢フローリング、暖炉なし、テレビなし、茶色い床) の写真
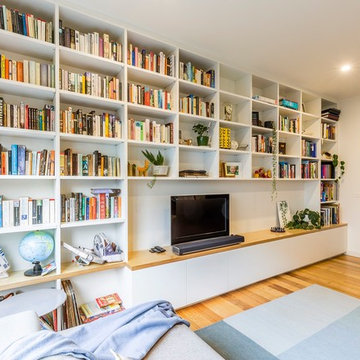
Wall to wall, floor to ceiling shelving, storage and entertainment unit. Consists of seven storage cupboards below, open space for TV and display, adjustable shelving above and floor to ceiling stepped back shelving to fit beside window. Cable management and ventilation throughout.
Size: 5m wide x 2.7m high x 0.4m deep
Materials: Benchtop in 40mm thick Maxiplywood Birch with two pack gloss lacquer finish. All else painted Dulux Natural white with 30% gloss finish
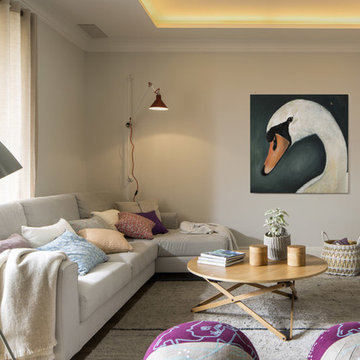
Proyecto realizado por Meritxell Ribé - The Room Studio
Construcción: The Room Work
Fotografías: Mauricio Fuertes
他の地域にある中くらいなコンテンポラリースタイルのおしゃれな独立型リビング (白い壁、無垢フローリング、暖炉なし、壁掛け型テレビ、茶色い床) の写真
他の地域にある中くらいなコンテンポラリースタイルのおしゃれな独立型リビング (白い壁、無垢フローリング、暖炉なし、壁掛け型テレビ、茶色い床) の写真
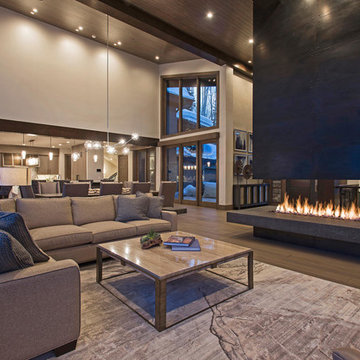
Creating cohesive spaces in a large space requires excellent design, which is created here with fireplaces, dropped ceilings, and carefully placed furniture.
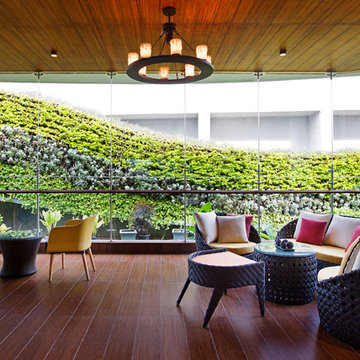
Shamanth Patil J
バンガロールにある中くらいなコンテンポラリースタイルのおしゃれなリビング (暖炉なし、茶色い床、無垢フローリング) の写真
バンガロールにある中くらいなコンテンポラリースタイルのおしゃれなリビング (暖炉なし、茶色い床、無垢フローリング) の写真
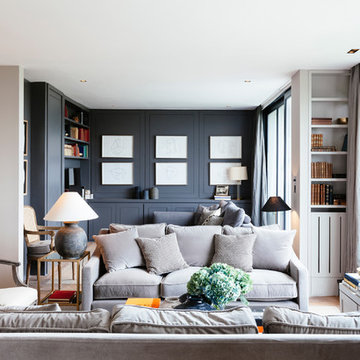
Nathalie Priem Photography
ロンドンにあるコンテンポラリースタイルのおしゃれなLDK (青い壁、無垢フローリング、暖炉なし) の写真
ロンドンにあるコンテンポラリースタイルのおしゃれなLDK (青い壁、無垢フローリング、暖炉なし) の写真
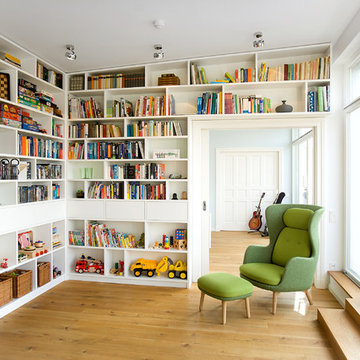
Fotos von Sonja Macholl
ベルリンにある中くらいなコンテンポラリースタイルのおしゃれな独立型リビング (ライブラリー、白い壁、無垢フローリング、暖炉なし、テレビなし) の写真
ベルリンにある中くらいなコンテンポラリースタイルのおしゃれな独立型リビング (ライブラリー、白い壁、無垢フローリング、暖炉なし、テレビなし) の写真
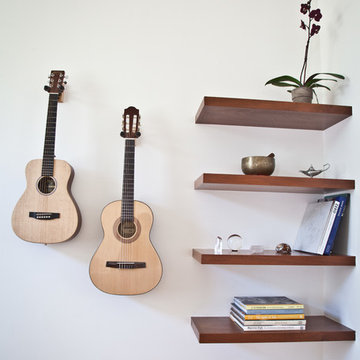
we remodel this living room and replaced half round window with a rectangle window to give the room more contemporary look, we created a smooth finish on all wall and ceiling, installed floating cabinet, wall mount tv, we designed and installed the door trim and baseboard, installed the floating corner shelves, resurfaced the hardwood floors, replaced all switch and outlets, install contemporary ceiling fan, decorated the room with the homeowner guitars,
Photos by Durabuilt Construction Inc,
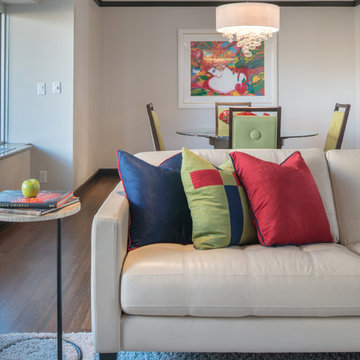
Colorful condo remodel to accommodate clients art collection.
Photo Credit: Matt Kocourek
カンザスシティにある高級な小さなコンテンポラリースタイルのおしゃれなLDK (白い壁、無垢フローリング、暖炉なし、テレビなし、茶色い床) の写真
カンザスシティにある高級な小さなコンテンポラリースタイルのおしゃれなLDK (白い壁、無垢フローリング、暖炉なし、テレビなし、茶色い床) の写真
コンテンポラリースタイルのリビング (暖炉なし、両方向型暖炉、無垢フローリング) の写真
1
