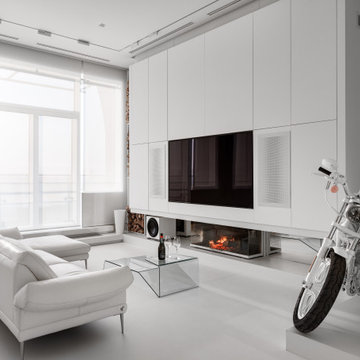コンテンポラリースタイルのリビング (吊り下げ式暖炉、マルチカラーの床、白い床) の写真
絞り込み:
資材コスト
並び替え:今日の人気順
写真 1〜20 枚目(全 48 枚)
1/5
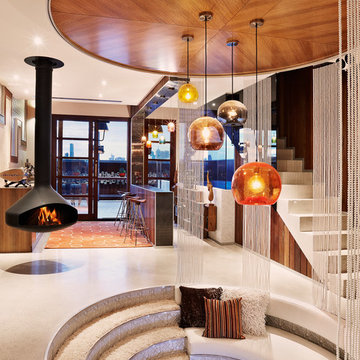
Circular conversation pit and hanging fireplace to this parents retreat living area linked to outdoor entertaining roof deck.
Real Estate Agent's photo.
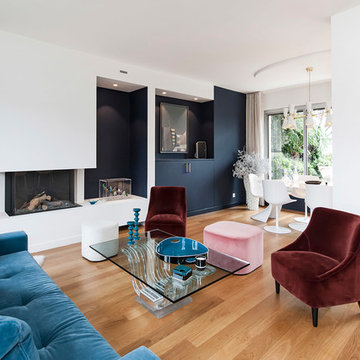
Suite à une nouvelle acquisition cette ancien duplex a été transformé en triplex. Un étage pièce de vie, un étage pour les enfants pré ado et un étage pour les parents. Nous avons travaillé les volumes, la clarté, un look à la fois chaleureux et épuré
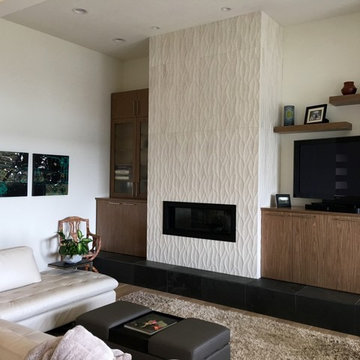
シアトルにあるラグジュアリーな広いコンテンポラリースタイルのおしゃれなLDK (白い壁、淡色無垢フローリング、吊り下げ式暖炉、タイルの暖炉まわり、据え置き型テレビ、白い床) の写真
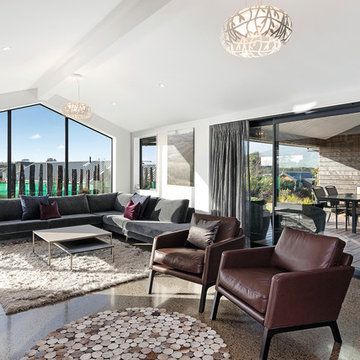
A large gable window demands attention in the open-plan living area, drawing the eye to the high raking ceilings. The interior is flooded with natural light. Polished concrete floors luxuriate in solar gain, lending a hand in heating this warm and comfortable home. A random-width timber feature wall with fireplace delivers warmth and texture. It cunningly incorporates access to a hidden lounge. Large double-glazed sliding doors open up to a covered al fresco courtyard perfect for year round entertaining.
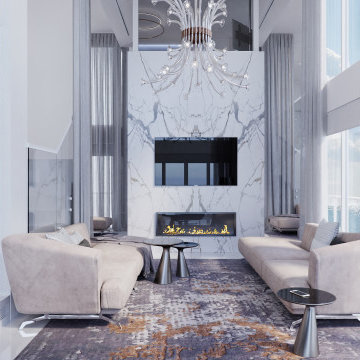
マイアミにある高級な中くらいなコンテンポラリースタイルのおしゃれなリビング (白い壁、磁器タイルの床、吊り下げ式暖炉、石材の暖炉まわり、壁掛け型テレビ、白い床、壁紙) の写真
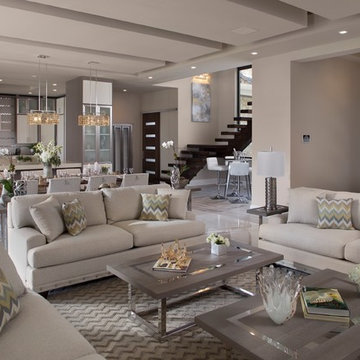
Jeffrey A. Davis Photography
オーランドにあるラグジュアリーな広いコンテンポラリースタイルのおしゃれなリビング (ベージュの壁、磁器タイルの床、吊り下げ式暖炉、石材の暖炉まわり、テレビなし、マルチカラーの床) の写真
オーランドにあるラグジュアリーな広いコンテンポラリースタイルのおしゃれなリビング (ベージュの壁、磁器タイルの床、吊り下げ式暖炉、石材の暖炉まわり、テレビなし、マルチカラーの床) の写真
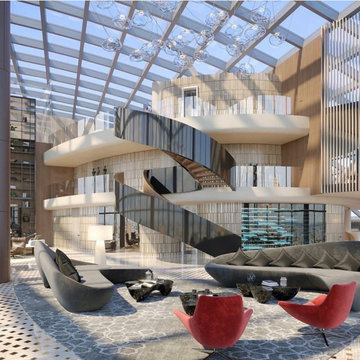
Posh Penthouse on the Wilshire corridor belonging to a very famous recording artist
ロサンゼルスにあるラグジュアリーな巨大なコンテンポラリースタイルのおしゃれなLDK (大理石の床、吊り下げ式暖炉、石材の暖炉まわり、マルチカラーの床、三角天井、板張り壁) の写真
ロサンゼルスにあるラグジュアリーな巨大なコンテンポラリースタイルのおしゃれなLDK (大理石の床、吊り下げ式暖炉、石材の暖炉まわり、マルチカラーの床、三角天井、板張り壁) の写真
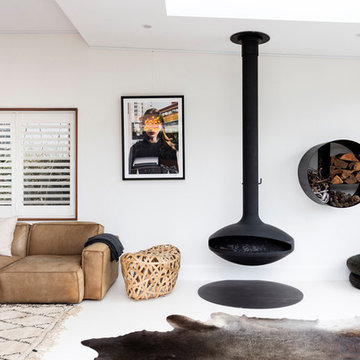
Photographer: Tom Ferguson
シドニーにあるラグジュアリーな中くらいなコンテンポラリースタイルのおしゃれなLDK (白い壁、吊り下げ式暖炉、壁掛け型テレビ、白い床) の写真
シドニーにあるラグジュアリーな中くらいなコンテンポラリースタイルのおしゃれなLDK (白い壁、吊り下げ式暖炉、壁掛け型テレビ、白い床) の写真
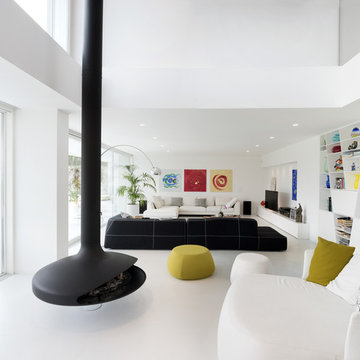
Posta sulla sommità di una collina, in un contesto paesaggistico magico ai piedi del Parco Nazionale delle Dolomiti Bellunesi e forte di una fantastica vista a 360° sul territorio circostante, sorge "House 126”, oggetto architettonico realizzato dell’architetto Marco Casagrande.
Una residenza, questa, che prende vita dalla volontà di creare un “nido” che avrebbe dovuto proteggere, emozionare, commuovere e donare benessere ad una Famiglia il cui nucleo è formato da quattro componenti.
In questa splendida residenza la domotica Vimar, grazie ad una tecnologia tanto sofisticata quanto semplice da utilizzare, è in grado di far interagire tra loro molteplici funzioni (efficienza energetica, sicurezza, comfort e controllo) che sono così integrate in un'unica tecnologia.
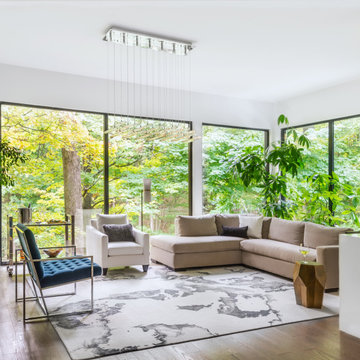
Jackie Glass Signature Collection -Nepales Series -"Smoke" - 100% silk & wool in gray and off white- Exclusively designed for Imperial Rug Galleries, Toronto and Oakville, Ont. Furniture, Gresham House Furniture. Room designed by Jackie Glass
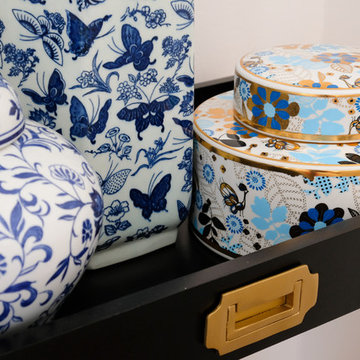
Newly refurbished living room, dressed for sale.
ダブリンにある中くらいなコンテンポラリースタイルのおしゃれなリビング (白い壁、カーペット敷き、吊り下げ式暖炉、石材の暖炉まわり、白い床) の写真
ダブリンにある中くらいなコンテンポラリースタイルのおしゃれなリビング (白い壁、カーペット敷き、吊り下げ式暖炉、石材の暖炉まわり、白い床) の写真
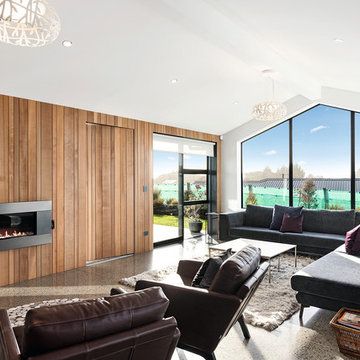
A large gable window demands attention in the open-plan living area, drawing the eye to the high raking ceilings. The interior is flooded with natural light. Polished concrete floors luxuriate in solar gain, lending a hand in heating this warm and comfortable home. A random-width timber feature wall with fireplace delivers warmth and texture. It cunningly incorporates access to a hidden lounge.
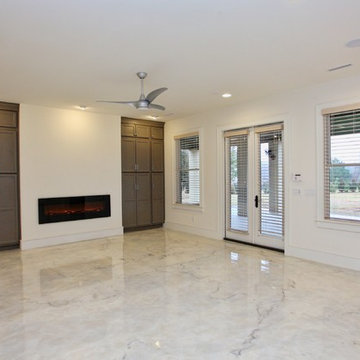
This Luxurious Lower Level is fun and comfortable with elegant finished and fun painted wall treatments!
ローリーにある高級な広いコンテンポラリースタイルのおしゃれなリビング (白い壁、大理石の床、テレビなし、吊り下げ式暖炉、白い床) の写真
ローリーにある高級な広いコンテンポラリースタイルのおしゃれなリビング (白い壁、大理石の床、テレビなし、吊り下げ式暖炉、白い床) の写真
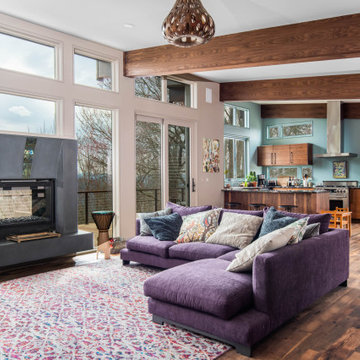
Window Wall Mixed Materials
他の地域にあるラグジュアリーな小さなコンテンポラリースタイルのおしゃれなリビングロフト (濃色無垢フローリング、吊り下げ式暖炉、コンクリートの暖炉まわり、マルチカラーの床、表し梁) の写真
他の地域にあるラグジュアリーな小さなコンテンポラリースタイルのおしゃれなリビングロフト (濃色無垢フローリング、吊り下げ式暖炉、コンクリートの暖炉まわり、マルチカラーの床、表し梁) の写真
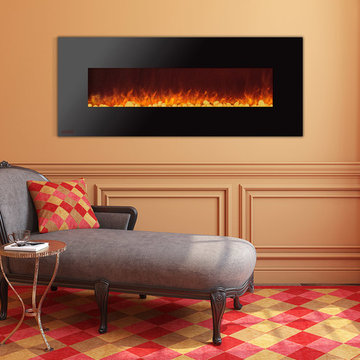
Another great placement for a wall mounted electric fireplace is a sitting or lounge area of your living room. Picture having a deep conversation with your friend sitting on a couple of chairs in front of the fireplace while enjoying the peaceful flickering of the flames. Or reading a book on a chaise next to the fireplace and absorbing the warmth radiating from the it.
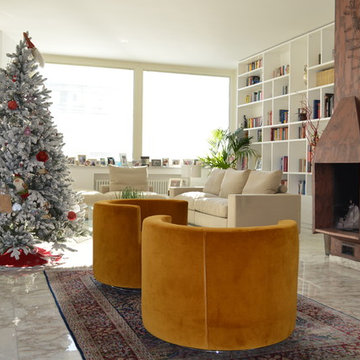
ローマにあるラグジュアリーな広いコンテンポラリースタイルのおしゃれなLDK (ライブラリー、白い壁、大理石の床、吊り下げ式暖炉、漆喰の暖炉まわり、壁掛け型テレビ、マルチカラーの床) の写真
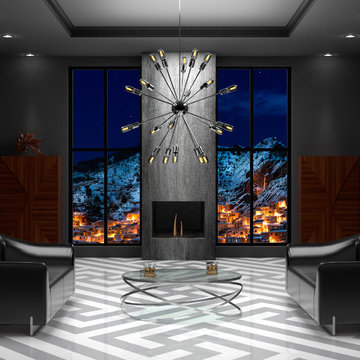
CGI Interior Visualization of an Contemporary Alpine Retreat
他の地域にある高級な中くらいなコンテンポラリースタイルのおしゃれなLDK (グレーの壁、ライムストーンの床、吊り下げ式暖炉、コンクリートの暖炉まわり、マルチカラーの床) の写真
他の地域にある高級な中くらいなコンテンポラリースタイルのおしゃれなLDK (グレーの壁、ライムストーンの床、吊り下げ式暖炉、コンクリートの暖炉まわり、マルチカラーの床) の写真
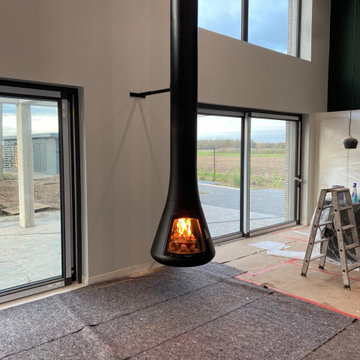
Exklusiver hängender Holzkamin!
他の地域にある高級な中くらいなコンテンポラリースタイルのおしゃれなリビングロフト (緑の壁、大理石の床、吊り下げ式暖炉、金属の暖炉まわり、白い床) の写真
他の地域にある高級な中くらいなコンテンポラリースタイルのおしゃれなリビングロフト (緑の壁、大理石の床、吊り下げ式暖炉、金属の暖炉まわり、白い床) の写真
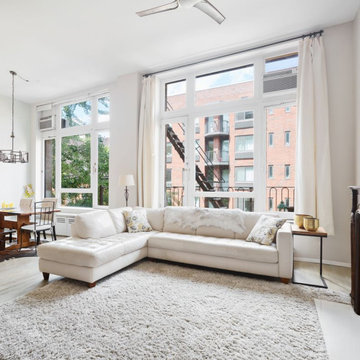
George Ranalli Architect's masterful transformation of two side-by-side apartments into a stunning 2-bedroom loft-style apartment is a testament to his ability to seamlessly integrate previously separate spaces. The 12 ft. ceiling height and oversized original Oakwood window frames on the North facing side of the historic building allowed for an abundance of natural daylight to flow into the open floor plan. Upon entering, one is greeted with an expansive living and dining space that exudes warmth and sophistication.
コンテンポラリースタイルのリビング (吊り下げ式暖炉、マルチカラーの床、白い床) の写真
1
