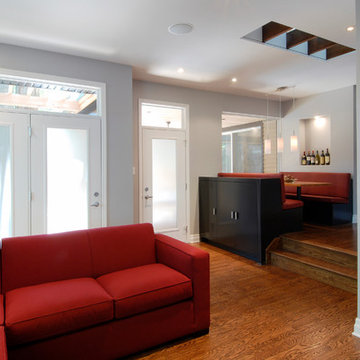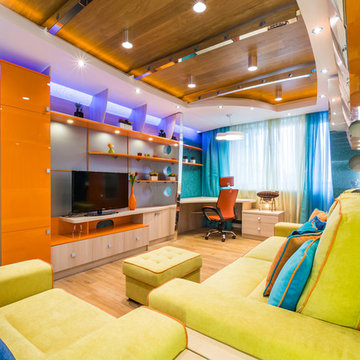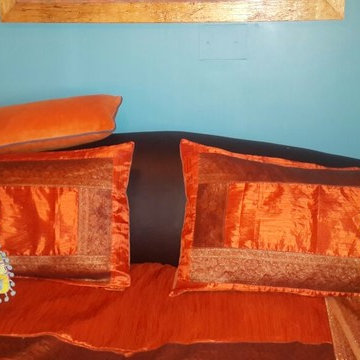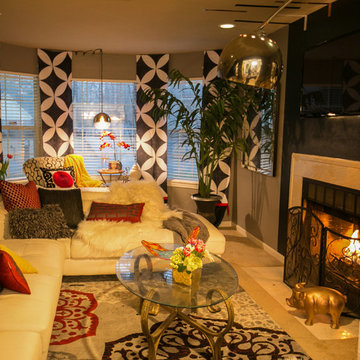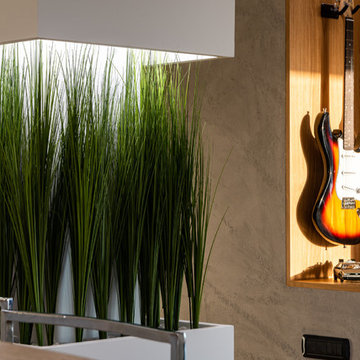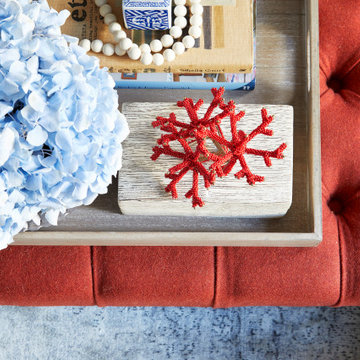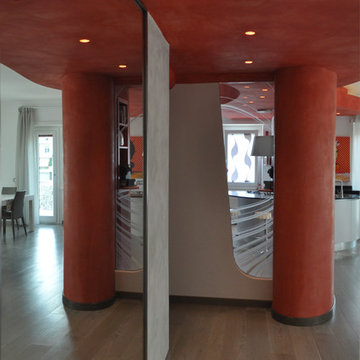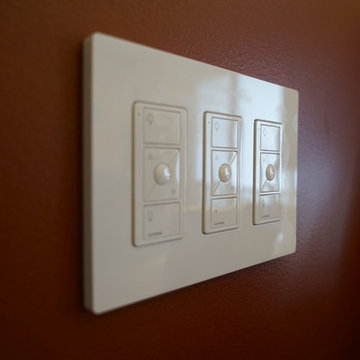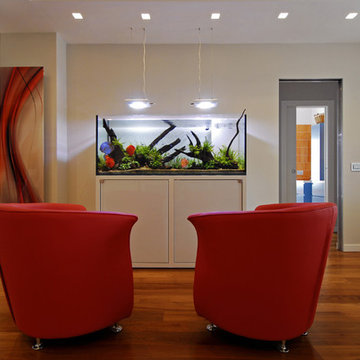赤い、黄色いコンテンポラリースタイルのリビング (青い壁、グレーの壁) の写真
絞り込み:
資材コスト
並び替え:今日の人気順
写真 121〜140 枚目(全 167 枚)
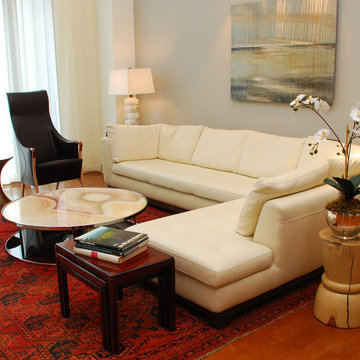
When Mike and Joan Walters purchased a penthouse in The Luxe, a 23-story luxury condominium near Piedmont Park in Atlanta, they called on Margaret Barnett, Barnett & Co., and her associate Walter Kennedy to design the interiors and consult on furniture selections.
For sourcing most of their furnishings, the Walters looked to another designer they’d known and worked with, Atlanta Cantoni’s Mercedes Williams.
The Walters ProjectThe finished product demonstrates that this turned out to be a brilliantly creative collaboration among client, designers and Cantoni.
With each room framed by the wraparound balcony and spectacular views, the 3,200-square foot penthouse is washed in natural light, the team’s basic design element.
The beautiful wood floors and custom cabinetry and stone flooring and fireplace anchor a palette of warm neutral colors––from black to white, from dark chocolates to buttery yellows–– that blend into a harmonious unity throughout. Subtle accents are delivered by lighting, antique carpets, accessories and art.
The Walters ProjectThe collaboration was clockwork. Says Mercedes, “I’d meet with the client and designers in our showroom to discuss the project and tour our collections. The designers and I fine-tuned the options, then again with the client to finalize their selections. On a project like this, you really appreciate Cantoni’s huge selection and in-stock inventory.”
Mike sums it up: “Joan and I knew perfectly well what we wanted and Margaret, Walter and Mercedes tuned in to our vision and made it reality. Life is good when you can blend the ideas of smart, accomplished people to create a fantastic home.”
The Walters ProjectThanks to Mike and Joan for choosing Cantoni and for permitting us to showcase their fantastic new home in this eNewsletter. Thanks as well to Margaret Barnett and Walter Kennedy and finally, congrats to Mercedes Williams and Cantoni Atlanta for their contribution.
Great Design Is a Way of Life—especially at the top of the world!
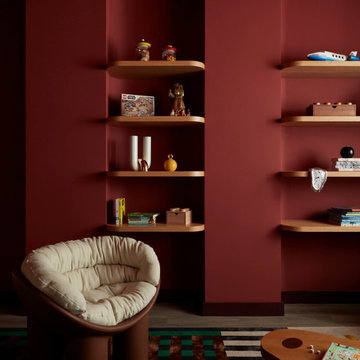
See https://blackandmilk.co.uk/interior-design-portfolio/ for more details.
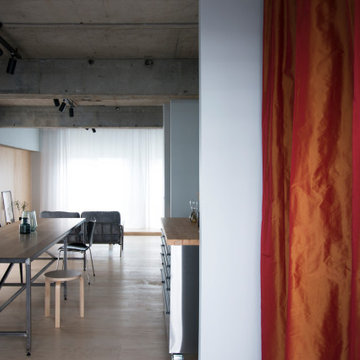
© morinakayasaki
画像の無断転載・複製・二次使用はご遠慮ください。
東京23区にあるコンテンポラリースタイルのおしゃれなリビング (グレーの壁、ベージュの床) の写真
東京23区にあるコンテンポラリースタイルのおしゃれなリビング (グレーの壁、ベージュの床) の写真
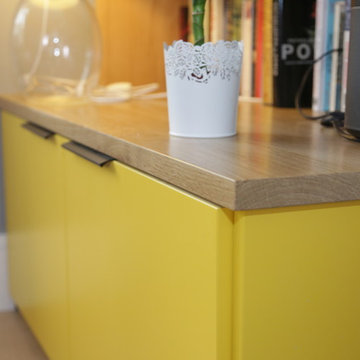
Tim Slorick
ロンドンにあるお手頃価格の中くらいなコンテンポラリースタイルのおしゃれな独立型リビング (グレーの壁、無垢フローリング、薪ストーブ、漆喰の暖炉まわり、壁掛け型テレビ、茶色い床) の写真
ロンドンにあるお手頃価格の中くらいなコンテンポラリースタイルのおしゃれな独立型リビング (グレーの壁、無垢フローリング、薪ストーブ、漆喰の暖炉まわり、壁掛け型テレビ、茶色い床) の写真
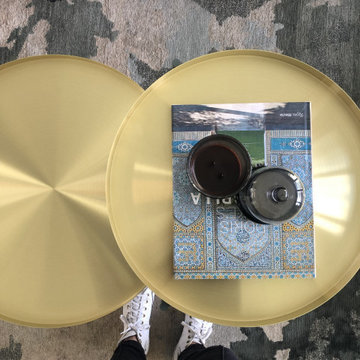
In this space we started with designing the custom sofa which was later accompanied by all the other furniture and accessories you see.
シドニーにあるラグジュアリーな広いコンテンポラリースタイルのおしゃれなLDK (グレーの壁、トラバーチンの床、標準型暖炉、金属の暖炉まわり、埋込式メディアウォール、グレーの床) の写真
シドニーにあるラグジュアリーな広いコンテンポラリースタイルのおしゃれなLDK (グレーの壁、トラバーチンの床、標準型暖炉、金属の暖炉まわり、埋込式メディアウォール、グレーの床) の写真
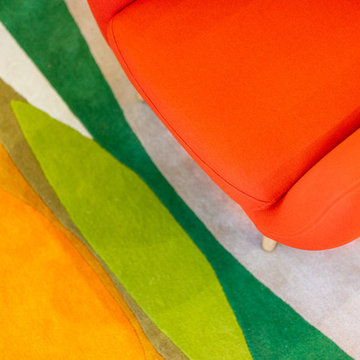
De la couleur vitaminée pour mettre de la bonne humeur et recevoir les amis !
Photo : Thomas Leclerc
パリにある高級な広いコンテンポラリースタイルのおしゃれなリビング (青い壁、暖炉なし) の写真
パリにある高級な広いコンテンポラリースタイルのおしゃれなリビング (青い壁、暖炉なし) の写真
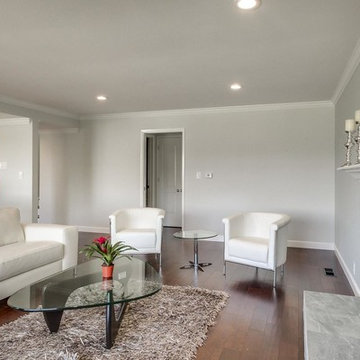
サンフランシスコにあるお手頃価格の中くらいなコンテンポラリースタイルのおしゃれなリビング (グレーの壁、濃色無垢フローリング、標準型暖炉、タイルの暖炉まわり、テレビなし、グレーの天井) の写真
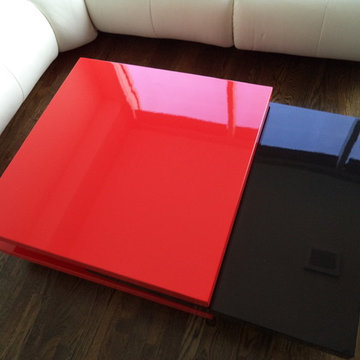
This River Oaks loft has a bold black, white, and red color scheme. The client had a ton of personality, and wanted her space to reflect her style.
The steps cocktail table has a sleek streamline design that's extremely versatile. Table is great for those who love to entertain. Table consists of 3 glossy lacquer pieces that can be moved to suite your mood. Picture shows different positions, but the possibilities are endless!
*Table available in solid white lacquer, solid light grey lacquer, and a black, red, white lacquer mixture.
48"-62" x 31.5"-46" x 12"
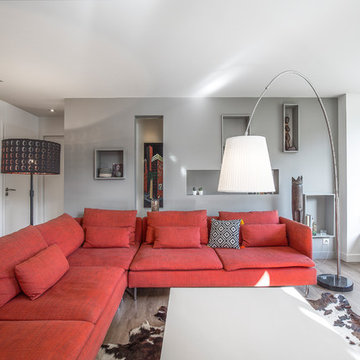
Située sur le contrefort du massif du Vercors,la parcelle est petite et l’accès contraignant, mais de faible pente et bien orientée, face à la vue et aux montagnes au loin. Autre bonne nouvelle, les règles d’urbanisme permettent l’implantation de la future construction le long de la limite nord du terrain, et ainsi de préserver une prairie ensoleillée.
Dés l’arrivée sur le terrain, un dispositif regroupe l’auvent abritant les voitures et un bureau à usage professionnel - complété d’un préau et de sa terrasse, il protège la vie privée de la rue. Le projet déroule alors dans la pente une succession de volumes habités de tailles et d'altitudes inégales, mis à distance les uns des autres par un patio d'entrée et un préau, et émergeant d'un socle en béton reliant l'ensemble.
Imaginée comme un parcours depuis l’entrée, la circulation intérieure consiste à descendre dans la maison dans une succession de demi-niveau suivant la pente naturelle du terrain, pour atteindre le séjour orienté au sud et connecté au jardin, et remonter chercher des vues vers l’est dans la chambre parentale à l’étage.
Le fractionnement du bâti, complété des différents matériaux mis en oeuvre en façades - béton poncé pour le socle, zinc pour les brise-soleil, mélèze brut pour le platelage des terrasses et les bardages, branches de châtaignier fermant l’auvent abritant les voitures - inscrit le projet dans le contexte des constructions vernaculaires alentours.
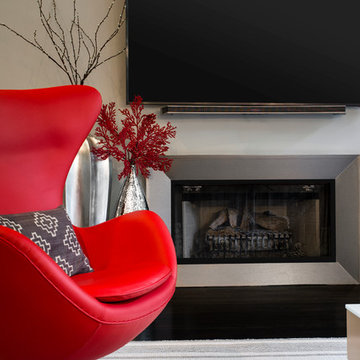
Heather Fritz
アトランタにある高級な広いコンテンポラリースタイルのおしゃれなLDK (濃色無垢フローリング、グレーの壁、標準型暖炉、金属の暖炉まわり、壁掛け型テレビ) の写真
アトランタにある高級な広いコンテンポラリースタイルのおしゃれなLDK (濃色無垢フローリング、グレーの壁、標準型暖炉、金属の暖炉まわり、壁掛け型テレビ) の写真
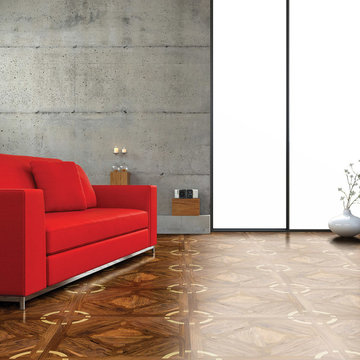
Looking for flooring to add character and personality to your home or office? Look at the Rochester Wood Parquet Flooring with Metal from Oshkosh Designs for a distinct style.
赤い、黄色いコンテンポラリースタイルのリビング (青い壁、グレーの壁) の写真
7
