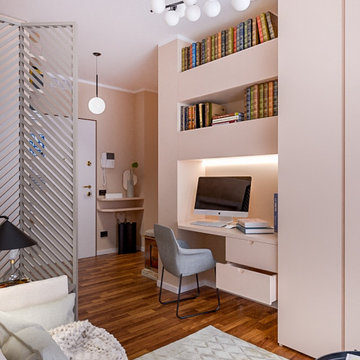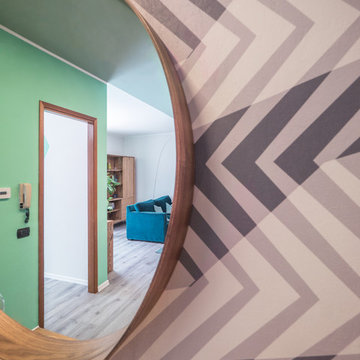ベージュのコンテンポラリースタイルのリビング (ライブラリー) の写真
絞り込み:
資材コスト
並び替え:今日の人気順
写真 701〜714 枚目(全 714 枚)
1/4
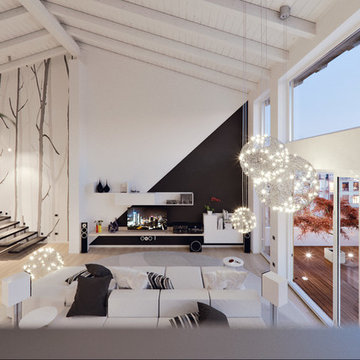
Vista del soggiorno dalla libreria.
Foto di Simone Marulli
ミラノにあるラグジュアリーな巨大なコンテンポラリースタイルのおしゃれなリビングロフト (ライブラリー、白い壁、淡色無垢フローリング、埋込式メディアウォール、ベージュの床) の写真
ミラノにあるラグジュアリーな巨大なコンテンポラリースタイルのおしゃれなリビングロフト (ライブラリー、白い壁、淡色無垢フローリング、埋込式メディアウォール、ベージュの床) の写真
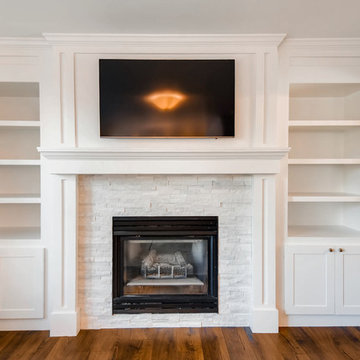
This white on white living space features custom built-in and moldings.
デンバーにある高級な広いコンテンポラリースタイルのおしゃれなLDK (ライブラリー、白い壁、淡色無垢フローリング、標準型暖炉、石材の暖炉まわり、壁掛け型テレビ、茶色い床) の写真
デンバーにある高級な広いコンテンポラリースタイルのおしゃれなLDK (ライブラリー、白い壁、淡色無垢フローリング、標準型暖炉、石材の暖炉まわり、壁掛け型テレビ、茶色い床) の写真
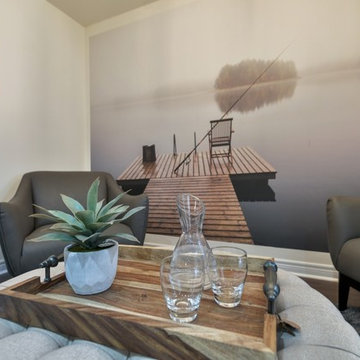
Our clients former dining room was converted into a lounge space for intimate conversations and putting your feet to relax. They first met at a coffee shop and we wanted to create a space that was a nod to that. Their love for the outdoors was captured through this beautiful Canadian lake mural and the custom painted oars completed the look.
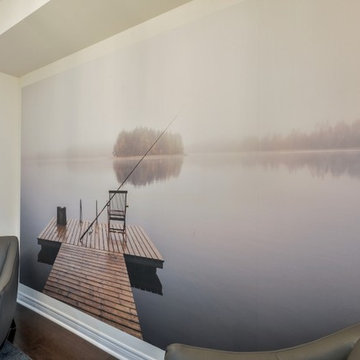
Our clients former dining room was converted into a lounge space for intimate conversations and putting your feet to relax. They first met at a coffee shop and we wanted to create a space that was a nod to that. Their love for the outdoors was captured through this beautiful Canadian lake mural and the custom painted oars completed the look.
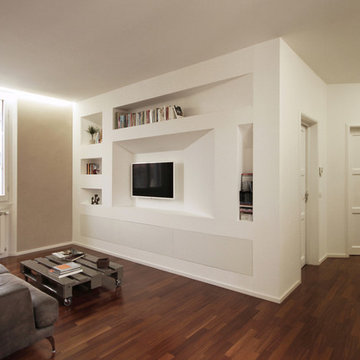
Questa Ristrutturazione Completa di una Casa a Firenze è stata affrontata con lo studio dell’Interior Design su misura degli arredi e degli elementi architettonici delle stanze.
La planimetria determinava stanze spesso irregolari di forma trapezia, forse meno comode ma estremamente affascinanti. Sono partito da questi lati continuamente “sguinciati” per concepire l’Architettura d’Interni, abbiamo abbattuto e cerchiato una parete portante all’ingresso, e questo gesto ha permesso di annullare l’incombenza del lunghissimo corridoio tipico delle abitazioni di quel periodo.
L’intera casa è stata affrontata con un ampio uso di elementi in cartongesso, come nei soffitti ottenendo giochi di luce indiretta, e nelle pareti-librerie disegnate con un sistema di nicchie irregolari asimmetriche che sono diventate il leitmotiv della Ristrutturazione di Casa Sofia e del suo Interior Design completamente progettato e realizzato su misura.
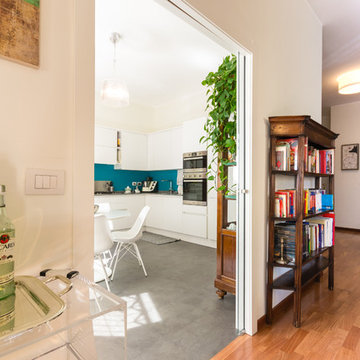
La cucina è divisa dal soggiorno tramite una grande porta scorrevole in vetro.
Lampada Kartell, tavolo IKea, sedie Maison du Monde.
PH: POParch studio
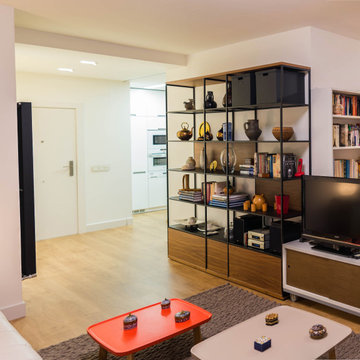
Diego Sánchez Fotografía
他の地域にあるお手頃価格の中くらいなコンテンポラリースタイルのおしゃれなLDK (ライブラリー、白い壁、無垢フローリング、暖炉なし、据え置き型テレビ) の写真
他の地域にあるお手頃価格の中くらいなコンテンポラリースタイルのおしゃれなLDK (ライブラリー、白い壁、無垢フローリング、暖炉なし、据え置き型テレビ) の写真
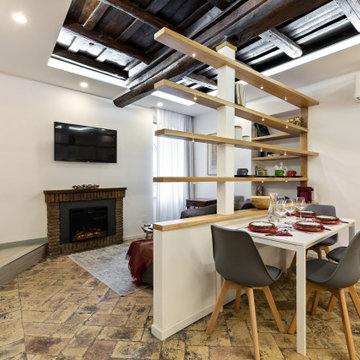
L'area pranzo è separata dal salotto da un creativo divisorio realizzato su misura caratterizzato da mensole in legno con faretti integrati che hanno una geometria sghemba.
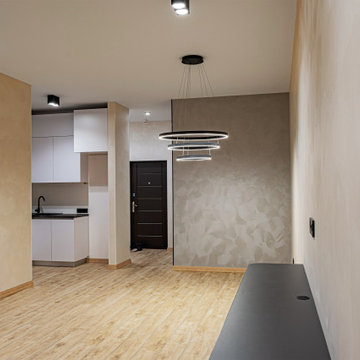
Косметический ремонт двушки в новостройке
モスクワにあるお手頃価格の中くらいなコンテンポラリースタイルのおしゃれなリビング (ライブラリー、ベージュの壁、ラミネートの床、暖炉なし、壁掛け型テレビ、茶色い床、壁紙) の写真
モスクワにあるお手頃価格の中くらいなコンテンポラリースタイルのおしゃれなリビング (ライブラリー、ベージュの壁、ラミネートの床、暖炉なし、壁掛け型テレビ、茶色い床、壁紙) の写真
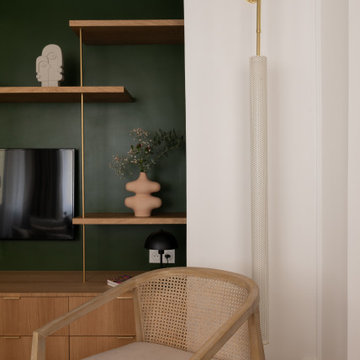
Cet appartement, initialement relié à son homonyme de plus grande surface Grand Abbé , ne comportait pas de cuisine, aucun rangements ni réel espaces définis.
L’enjeu : Créer un trois pièces confortable et optimisé, alliant tonalités douces et sophistiquée.
Le résultat : Deux chambres tout en rondeurs aux identités affirmées, une grande entrée où prend place une cuisine ouverte, sans oublier une pièce à vivre élégante et raffinée.
Un projet clé en main coloré tout en légèreté.
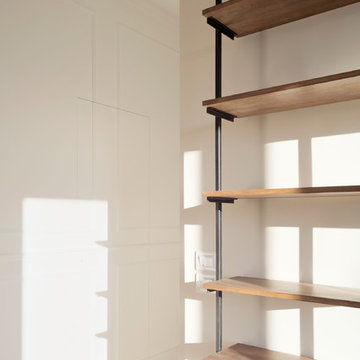
La parete si sviluppa come un filo d’Arianna, ospitando elementi più tecnici nascosti dietro porte di servizio “segrete”.
- ph. Anna Positano
他の地域にあるお手頃価格の中くらいなコンテンポラリースタイルのおしゃれなLDK (ライブラリー、白い壁、淡色無垢フローリング、暖炉なし、テレビなし) の写真
他の地域にあるお手頃価格の中くらいなコンテンポラリースタイルのおしゃれなLDK (ライブラリー、白い壁、淡色無垢フローリング、暖炉なし、テレビなし) の写真
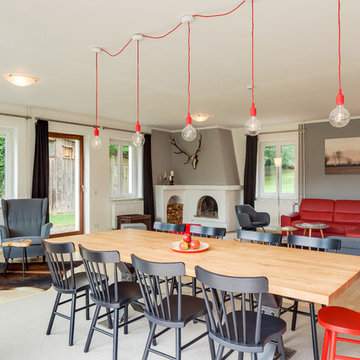
Fotos: Vadim Kretschmer Photo; copyright: Homestaging Gabriela Überla
ミュンヘンにある高級な広いコンテンポラリースタイルのおしゃれなLDK (ライブラリー、グレーの壁、淡色無垢フローリング、標準型暖炉、漆喰の暖炉まわり、テレビなし、ベージュの床) の写真
ミュンヘンにある高級な広いコンテンポラリースタイルのおしゃれなLDK (ライブラリー、グレーの壁、淡色無垢フローリング、標準型暖炉、漆喰の暖炉まわり、テレビなし、ベージュの床) の写真
ベージュのコンテンポラリースタイルのリビング (ライブラリー) の写真
36
