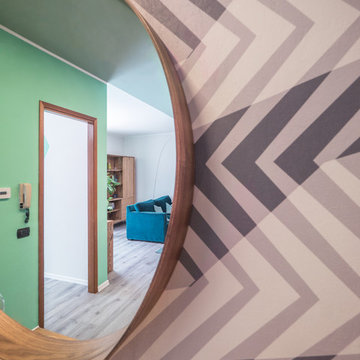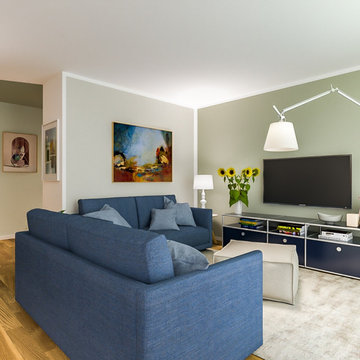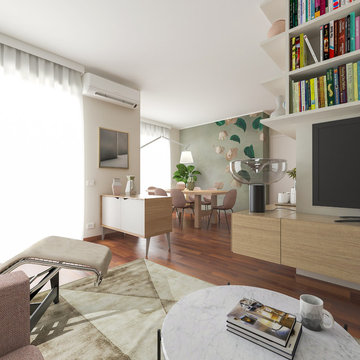ベージュのコンテンポラリースタイルのリビング (ライブラリー、緑の壁) の写真
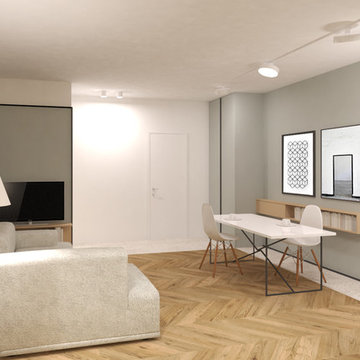
ミラノにあるお手頃価格の中くらいなコンテンポラリースタイルのおしゃれなLDK (ライブラリー、緑の壁、淡色無垢フローリング、壁掛け型テレビ、ベージュの床) の写真
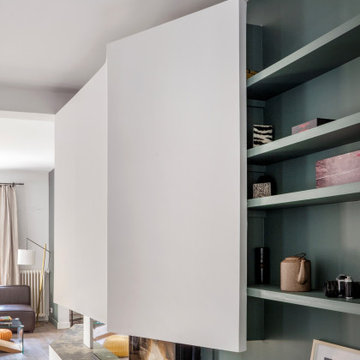
他の地域にあるコンテンポラリースタイルのおしゃれなリビング (ライブラリー、緑の壁、濃色無垢フローリング、標準型暖炉、漆喰の暖炉まわり、茶色い床) の写真
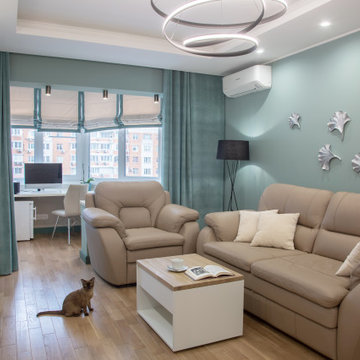
モスクワにあるお手頃価格の中くらいなコンテンポラリースタイルのおしゃれなリビング (ライブラリー、緑の壁、淡色無垢フローリング、暖炉なし、壁掛け型テレビ、ベージュの床、折り上げ天井、壁紙、アクセントウォール) の写真
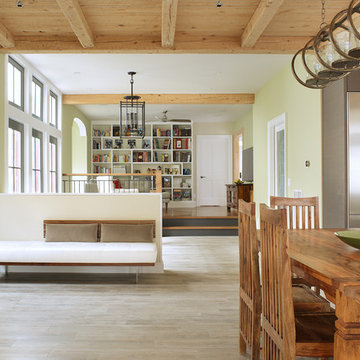
Rosen Kelly Conway Architecture & Design,
Photographer: Peter Rymwid Architectural Photography
ニューヨークにある中くらいなコンテンポラリースタイルのおしゃれなLDK (緑の壁、淡色無垢フローリング、標準型暖炉、木材の暖炉まわり、壁掛け型テレビ、ライブラリー) の写真
ニューヨークにある中くらいなコンテンポラリースタイルのおしゃれなLDK (緑の壁、淡色無垢フローリング、標準型暖炉、木材の暖炉まわり、壁掛け型テレビ、ライブラリー) の写真
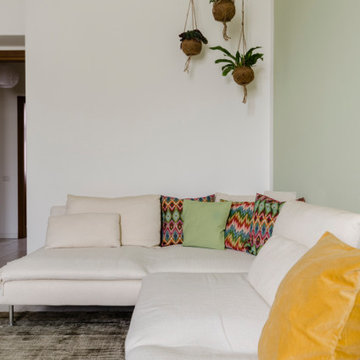
Progetto di Relooking nella Città Metropolitana di Milano, Trilocale. Nuova gestione degli spazi, piccoli interventi di ristrutturazione e sistemazione, relooking, riutilizzo arredi esistenti (parziale)
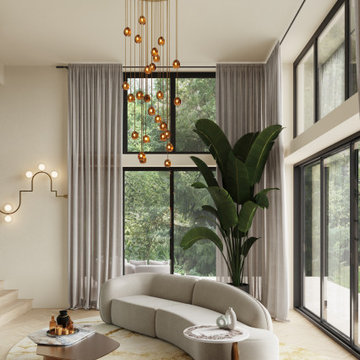
The objective of this project was to bring warmth back into this villa, which had a much more sober and impersonal appearance. We therefore chose to bring it back through the use of various materials.
The entire renovation was designed with natural materials such as stone and wood and neutral colours such as beige and green, which remind us of the villa's outdoor environment, which we can see from all the spaces thanks to the large windows.
This same marble is also found on the majestic double fireplace, which is located both in front of the kitchen and in the living room, where it extends over its entire double height, thus supporting the verticality of the space. The green of this marble has been used in the creation of the custom-made furniture to the left of it, where the choice of curved shapes has been made to break with the very linear and square aspect of the whole space. This is also how the furniture was chosen in all the rooms.
The golden colour of the kitchen is also used in all the spaces and notably in the living room where we find a wall entirely covered with golden ceramic, which gives relief to the space and also highlights the beautiful high ceiling. It is also found around the frame of the fireplace, which has been designed to highlight the wood fire inside.
We wanted to isolate the living room from the rest of the space. The aim here was to create a real interior space but also an exterior one, with openings all the way up, so that if the users wish, they can enjoy all the advantages of their garden, while sitting on their sofa with the 180° view offered by the bay windows.
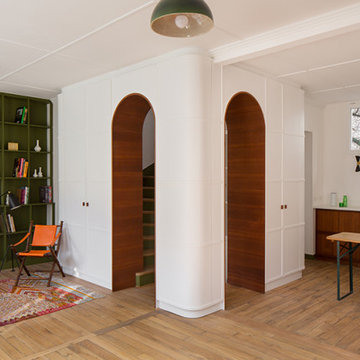
meuble aux angles arrondis avec moulures, bibliothèque ajourée, cuisine en bois, passage de porte en bois
パリにあるお手頃価格の中くらいなコンテンポラリースタイルのおしゃれなリビング (ライブラリー、緑の壁、淡色無垢フローリング、標準型暖炉、石材の暖炉まわり、塗装板張りの天井、羽目板の壁) の写真
パリにあるお手頃価格の中くらいなコンテンポラリースタイルのおしゃれなリビング (ライブラリー、緑の壁、淡色無垢フローリング、標準型暖炉、石材の暖炉まわり、塗装板張りの天井、羽目板の壁) の写真
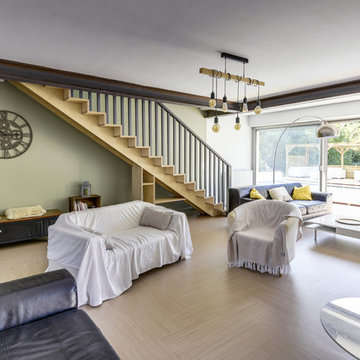
Vue du salon et de l'escalier en contre-plaqué.
Photos Zoé Delarue
ボルドーにあるお手頃価格の広いコンテンポラリースタイルのおしゃれなLDK (緑の壁、リノリウムの床、薪ストーブ、据え置き型テレビ、ライブラリー、茶色い床、表し梁) の写真
ボルドーにあるお手頃価格の広いコンテンポラリースタイルのおしゃれなLDK (緑の壁、リノリウムの床、薪ストーブ、据え置き型テレビ、ライブラリー、茶色い床、表し梁) の写真
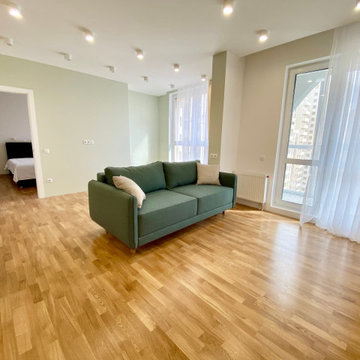
Капитальный ремонт трешки в новостройке
モスクワにあるお手頃価格の中くらいなコンテンポラリースタイルのおしゃれなリビング (ライブラリー、緑の壁、ラミネートの床、暖炉なし、テレビなし、茶色い床、壁紙) の写真
モスクワにあるお手頃価格の中くらいなコンテンポラリースタイルのおしゃれなリビング (ライブラリー、緑の壁、ラミネートの床、暖炉なし、テレビなし、茶色い床、壁紙) の写真
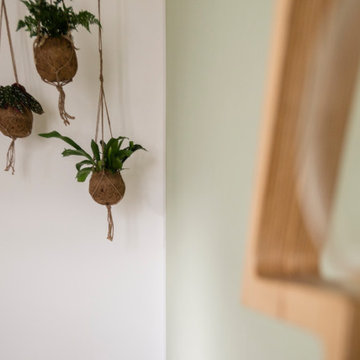
Progetto di Relooking nella Città Metropolitana di Milano, Trilocale. Nuova gestione degli spazi, piccoli interventi di ristrutturazione e sistemazione, relooking, riutilizzo arredi esistenti (parziale)
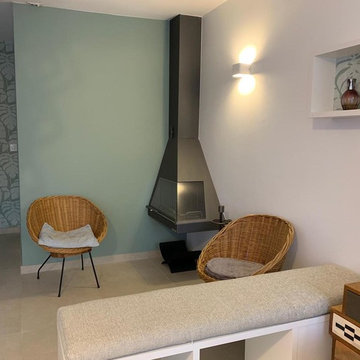
ニースにあるお手頃価格の中くらいなコンテンポラリースタイルのおしゃれなLDK (ライブラリー、緑の壁、据え置き型テレビ、セラミックタイルの床、コーナー設置型暖炉、金属の暖炉まわり、グレーの床) の写真
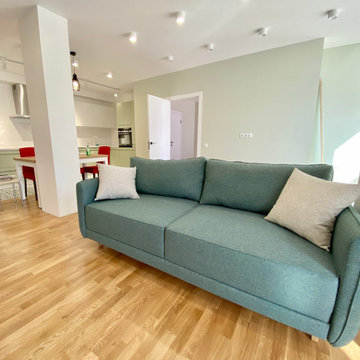
Капитальный ремонт трешки в новостройке
モスクワにあるお手頃価格の中くらいなコンテンポラリースタイルのおしゃれなリビング (ライブラリー、緑の壁、ラミネートの床、暖炉なし、テレビなし、茶色い床、壁紙) の写真
モスクワにあるお手頃価格の中くらいなコンテンポラリースタイルのおしゃれなリビング (ライブラリー、緑の壁、ラミネートの床、暖炉なし、テレビなし、茶色い床、壁紙) の写真
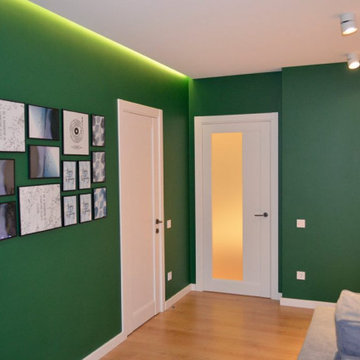
Капитальный ремонт трехкомнатной квартиры в новостройке
モスクワにあるお手頃価格の中くらいなコンテンポラリースタイルのおしゃれなリビング (ライブラリー、緑の壁、ラミネートの床、暖炉なし、壁掛け型テレビ、茶色い床、アクセントウォール) の写真
モスクワにあるお手頃価格の中くらいなコンテンポラリースタイルのおしゃれなリビング (ライブラリー、緑の壁、ラミネートの床、暖炉なし、壁掛け型テレビ、茶色い床、アクセントウォール) の写真
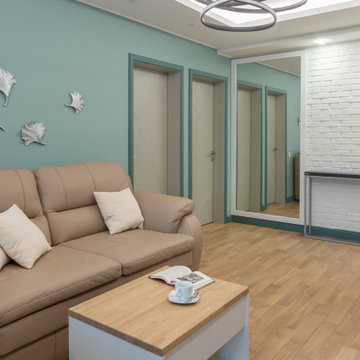
モスクワにあるお手頃価格の中くらいなコンテンポラリースタイルのおしゃれなリビング (ライブラリー、緑の壁、淡色無垢フローリング、暖炉なし、壁掛け型テレビ、ベージュの床、折り上げ天井、壁紙、茶色いソファ) の写真
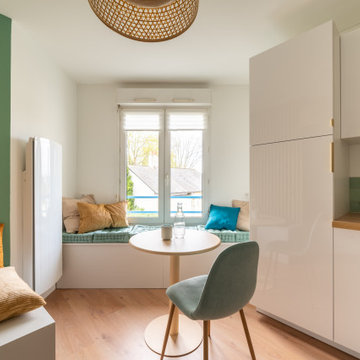
Rénovation complète d’un studio avec la création d’aménagements sur mesure pour optimiser le rangement.
La salle de bain a également été agrandie pour y placer une douche plus grande et plus contemporaine.
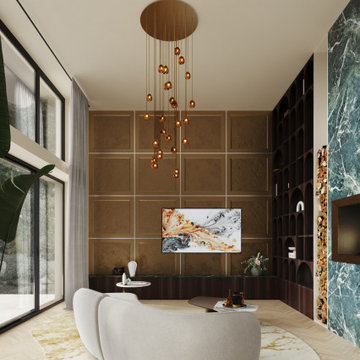
The objective of this project was to bring warmth back into this villa, which had a much more sober and impersonal appearance. We therefore chose to bring it back through the use of various materials.
The entire renovation was designed with natural materials such as stone and wood and neutral colours such as beige and green, which remind us of the villa's outdoor environment, which we can see from all the spaces thanks to the large windows.
This same marble is also found on the majestic double fireplace, which is located both in front of the kitchen and in the living room, where it extends over its entire double height, thus supporting the verticality of the space. The green of this marble has been used in the creation of the custom-made furniture to the left of it, where the choice of curved shapes has been made to break with the very linear and square aspect of the whole space. This is also how the furniture was chosen in all the rooms.
The golden colour of the kitchen is also used in all the spaces and notably in the living room where we find a wall entirely covered with golden ceramic, which gives relief to the space and also highlights the beautiful high ceiling. It is also found around the frame of the fireplace, which has been designed to highlight the wood fire inside.
We wanted to isolate the living room from the rest of the space. The aim here was to create a real interior space but also an exterior one, with openings all the way up, so that if the users wish, they can enjoy all the advantages of their garden, while sitting on their sofa with the 180° view offered by the bay windows.
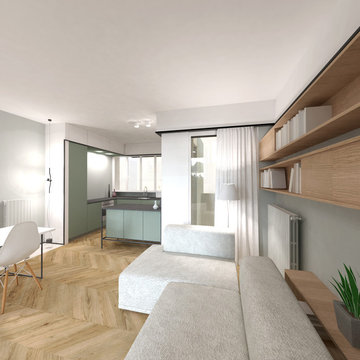
ミラノにあるお手頃価格の中くらいなコンテンポラリースタイルのおしゃれなLDK (ライブラリー、緑の壁、淡色無垢フローリング、壁掛け型テレビ、ベージュの床) の写真
ベージュのコンテンポラリースタイルのリビング (ライブラリー、緑の壁) の写真
1
