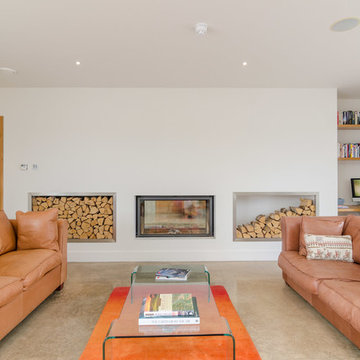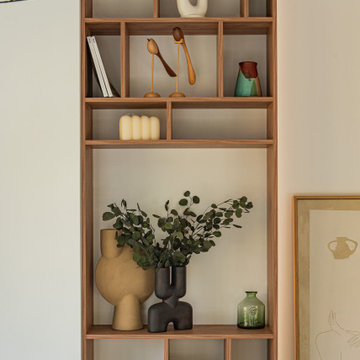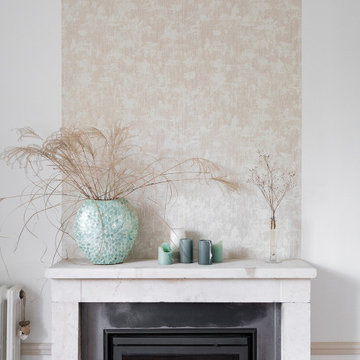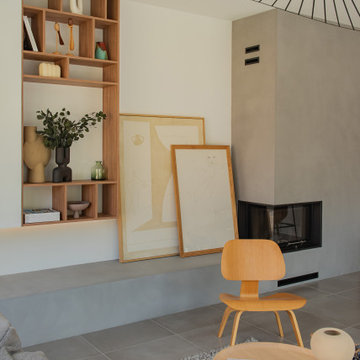ベージュのコンテンポラリースタイルのリビング (両方向型暖炉、ライブラリー) の写真

Client wanted to use the space just off the dining area to sit and relax. I arranged for chairs to be re-upholstered with fabric available at Hogan Interiors, the wooden floor compliments the fabric creating a ward comfortable space, added to this was a rug to add comfort and minimise noise levels. Floor lamp created a beautiful space for reading or relaxing near the fire while still in the dining living areas. The shelving allowed for books, and ornaments to be displayed while the closed areas allowed for more private items to be stored.
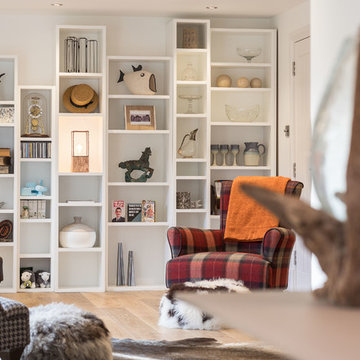
tonywestphoto.co.uk
他の地域にある高級な広いコンテンポラリースタイルのおしゃれなLDK (白い壁、無垢フローリング、両方向型暖炉、漆喰の暖炉まわり、茶色い床、ライブラリー) の写真
他の地域にある高級な広いコンテンポラリースタイルのおしゃれなLDK (白い壁、無垢フローリング、両方向型暖炉、漆喰の暖炉まわり、茶色い床、ライブラリー) の写真
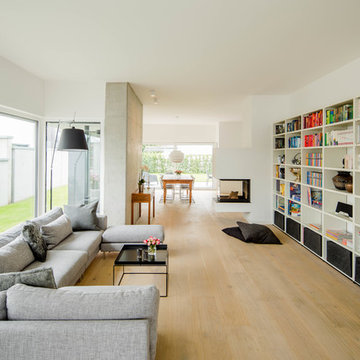
Fotos: Julia Vogel, Köln
デュッセルドルフにある高級な広いコンテンポラリースタイルのおしゃれなLDK (ライブラリー、白い壁、淡色無垢フローリング、両方向型暖炉、漆喰の暖炉まわり、テレビなし) の写真
デュッセルドルフにある高級な広いコンテンポラリースタイルのおしゃれなLDK (ライブラリー、白い壁、淡色無垢フローリング、両方向型暖炉、漆喰の暖炉まわり、テレビなし) の写真
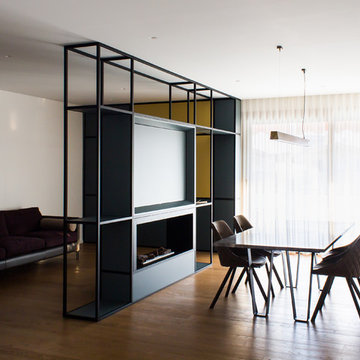
中くらいなコンテンポラリースタイルのおしゃれなLDK (ライブラリー、白い壁、淡色無垢フローリング、両方向型暖炉、金属の暖炉まわり、埋込式メディアウォール、茶色い床) の写真
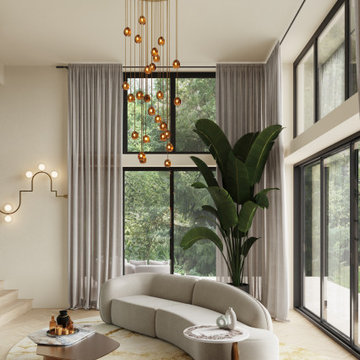
The objective of this project was to bring warmth back into this villa, which had a much more sober and impersonal appearance. We therefore chose to bring it back through the use of various materials.
The entire renovation was designed with natural materials such as stone and wood and neutral colours such as beige and green, which remind us of the villa's outdoor environment, which we can see from all the spaces thanks to the large windows.
This same marble is also found on the majestic double fireplace, which is located both in front of the kitchen and in the living room, where it extends over its entire double height, thus supporting the verticality of the space. The green of this marble has been used in the creation of the custom-made furniture to the left of it, where the choice of curved shapes has been made to break with the very linear and square aspect of the whole space. This is also how the furniture was chosen in all the rooms.
The golden colour of the kitchen is also used in all the spaces and notably in the living room where we find a wall entirely covered with golden ceramic, which gives relief to the space and also highlights the beautiful high ceiling. It is also found around the frame of the fireplace, which has been designed to highlight the wood fire inside.
We wanted to isolate the living room from the rest of the space. The aim here was to create a real interior space but also an exterior one, with openings all the way up, so that if the users wish, they can enjoy all the advantages of their garden, while sitting on their sofa with the 180° view offered by the bay windows.
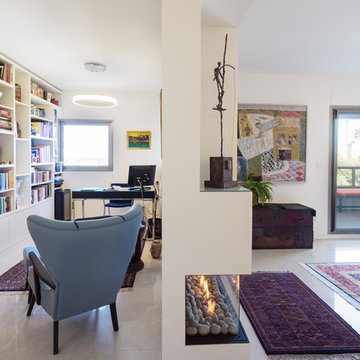
PELED STUDIOS
テルアビブにある中くらいなコンテンポラリースタイルのおしゃれなLDK (ライブラリー、白い壁、セラミックタイルの床、両方向型暖炉、漆喰の暖炉まわり、埋込式メディアウォール) の写真
テルアビブにある中くらいなコンテンポラリースタイルのおしゃれなLDK (ライブラリー、白い壁、セラミックタイルの床、両方向型暖炉、漆喰の暖炉まわり、埋込式メディアウォール) の写真
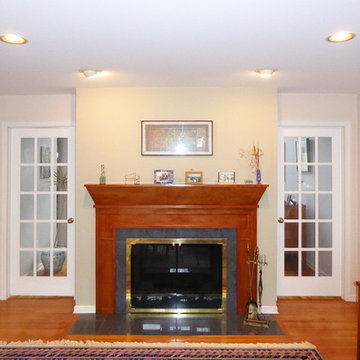
ニューヨークにあるお手頃価格の小さなコンテンポラリースタイルのおしゃれなLDK (ライブラリー、ベージュの壁、無垢フローリング、両方向型暖炉、木材の暖炉まわり) の写真
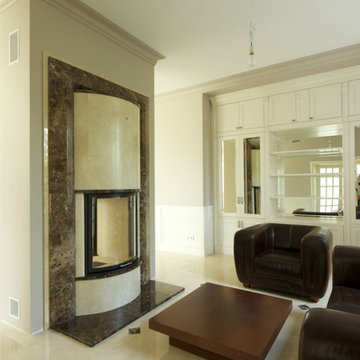
Дизайн-проект выполнен Екатериной Ялалтыновой
モスクワにある高級な広いコンテンポラリースタイルのおしゃれなLDK (ライブラリー、ベージュの壁、磁器タイルの床、両方向型暖炉、石材の暖炉まわり、壁掛け型テレビ、ベージュの床) の写真
モスクワにある高級な広いコンテンポラリースタイルのおしゃれなLDK (ライブラリー、ベージュの壁、磁器タイルの床、両方向型暖炉、石材の暖炉まわり、壁掛け型テレビ、ベージュの床) の写真
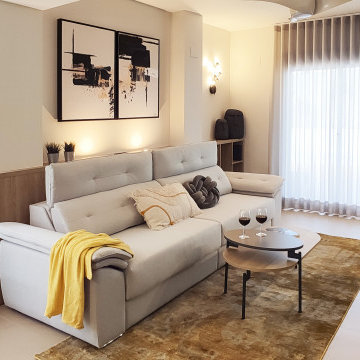
¿Te gustaría tener este salón?
Este concretamente lo hemos diseñado para nuestro cliente, que reside en un adosado en San Antonio de Benagéber.
Cuando llegamos a su casa la primera vez, fuimos conscientes del potencial que tenía el espacio y lo mal aprovechado que estaba, aparte de responder a una decoración bastante «anárquica», que te transmitía un poquito de desasosiego…
Requerimientos: Aprovechamiento del espacio, cocina semi abierta, barra en cocina y distintas zonas para disfrutarlas en distintos momentos; todo ello con una estética actual y contemporánea que aporte orden y calidez sin perder la esencia de quien lo va a disfrutar.
Salvando los condicionantes intrínsecos de la planta (escalera central, cambio de alturas de techo y varias ventanas), la propuesta fue clara, una zona de relax con una zona de lectura, estantería hasta el techo y un espejo circular que aporta amplitud y ofrece una zona de recibidor y una chimenea de bioetanol dividiendo los espacios. Otra zona de comedor ubicada en el centro de la sala y una zona de estar junto a la piscina y la cocina.
La estética contemporánea y racional, se alinea con los gustos de una pareja joven y dinámica que quiere sacar el mayor provecho de su vivienda para disfrutarla solos y en compañía.
Hemos separado parcialmente la cocina del salón, dejando una cómoda apertura con una barra, ideal para desayunar o simplemente charlar, haciendo un nexo entre salón y cocina. Todo ello queda integrado por un panelado ranurado gris grafito, que se compensa estéticamente con el roble del resto del mobiliario, donde se ubica la televisión.
A su vez, para salvar los pilares de la trasera del sofá, diseñamos un mueble que además de incluir una librería baja lateral (de idéntico diseño en la zona de lectura), integramos ambos elementos arquitectónicos, obteniendo una repisa de apoyo donde disponemos de iluminación secundaria.
En definitiva, un espacio diseñado para disfrutar.
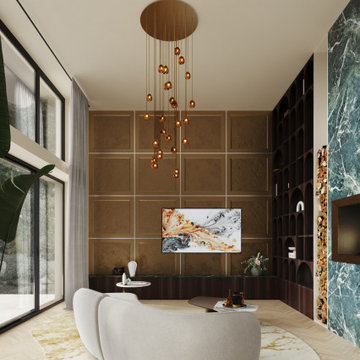
The objective of this project was to bring warmth back into this villa, which had a much more sober and impersonal appearance. We therefore chose to bring it back through the use of various materials.
The entire renovation was designed with natural materials such as stone and wood and neutral colours such as beige and green, which remind us of the villa's outdoor environment, which we can see from all the spaces thanks to the large windows.
This same marble is also found on the majestic double fireplace, which is located both in front of the kitchen and in the living room, where it extends over its entire double height, thus supporting the verticality of the space. The green of this marble has been used in the creation of the custom-made furniture to the left of it, where the choice of curved shapes has been made to break with the very linear and square aspect of the whole space. This is also how the furniture was chosen in all the rooms.
The golden colour of the kitchen is also used in all the spaces and notably in the living room where we find a wall entirely covered with golden ceramic, which gives relief to the space and also highlights the beautiful high ceiling. It is also found around the frame of the fireplace, which has been designed to highlight the wood fire inside.
We wanted to isolate the living room from the rest of the space. The aim here was to create a real interior space but also an exterior one, with openings all the way up, so that if the users wish, they can enjoy all the advantages of their garden, while sitting on their sofa with the 180° view offered by the bay windows.
ベージュのコンテンポラリースタイルのリビング (両方向型暖炉、ライブラリー) の写真
1
