ベージュのコンテンポラリースタイルのリビング (漆喰の暖炉まわり、石材の暖炉まわり、壁掛け型テレビ) の写真
絞り込み:
資材コスト
並び替え:今日の人気順
写真 1〜20 枚目(全 569 枚)
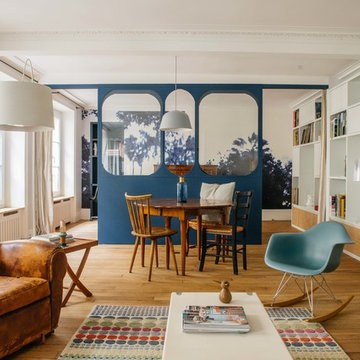
Création d'une verrière originale coulissante au centre du séjour permettant de garder une pièce bureau à l'arrière tout en gardant la profondeur et la luminosité de l'ensemble du volume.
Réalisation d'une bibliothèque sur-mesure laquée avec partie basse en chêne.

ロサンゼルスにある中くらいなコンテンポラリースタイルのおしゃれなリビング (白い壁、コーナー設置型暖炉、ベージュの床、セラミックタイルの床、漆喰の暖炉まわり、壁掛け型テレビ、黒いソファ) の写真
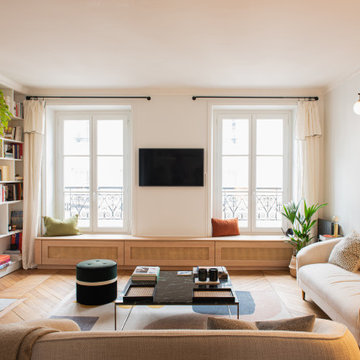
パリにあるラグジュアリーな中くらいなコンテンポラリースタイルのおしゃれなLDK (ベージュの壁、淡色無垢フローリング、標準型暖炉、石材の暖炉まわり、壁掛け型テレビ、ベージュの天井) の写真
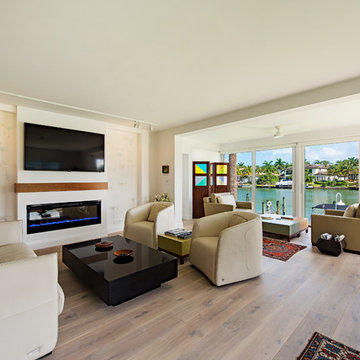
マイアミにある中くらいなコンテンポラリースタイルのおしゃれなLDK (黄色い壁、無垢フローリング、横長型暖炉、壁掛け型テレビ、茶色い床、漆喰の暖炉まわり) の写真
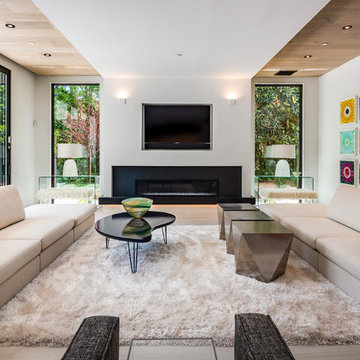
AO Fotos (Rickie Agapito)
オーランドにあるコンテンポラリースタイルのおしゃれなリビング (白い壁、横長型暖炉、壁掛け型テレビ、ベージュの床、磁器タイルの床、石材の暖炉まわり、ガラス張り) の写真
オーランドにあるコンテンポラリースタイルのおしゃれなリビング (白い壁、横長型暖炉、壁掛け型テレビ、ベージュの床、磁器タイルの床、石材の暖炉まわり、ガラス張り) の写真

foto Chris Milo
ローマにある中くらいなコンテンポラリースタイルのおしゃれな独立型リビング (ライブラリー、白い壁、横長型暖炉、漆喰の暖炉まわり、壁掛け型テレビ、白い床、塗装フローリング) の写真
ローマにある中くらいなコンテンポラリースタイルのおしゃれな独立型リビング (ライブラリー、白い壁、横長型暖炉、漆喰の暖炉まわり、壁掛け型テレビ、白い床、塗装フローリング) の写真
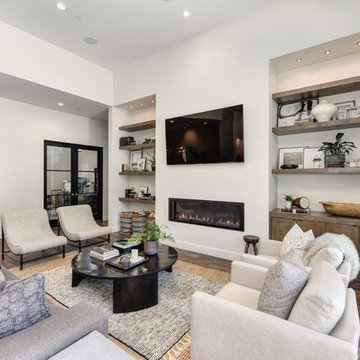
サクラメントにある高級な広いコンテンポラリースタイルのおしゃれなリビング (青い壁、横長型暖炉、茶色い床、壁掛け型テレビ、無垢フローリング、漆喰の暖炉まわり) の写真
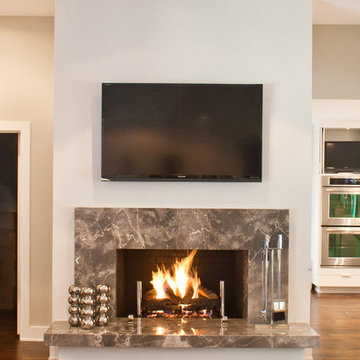
New fireplace with marble slab surround and hearth, gas logs, chrome accessories.
Architect: Laura Davis
hpd architecture + interiors, www.hpdarch.com
Photography by Ruda Anderson
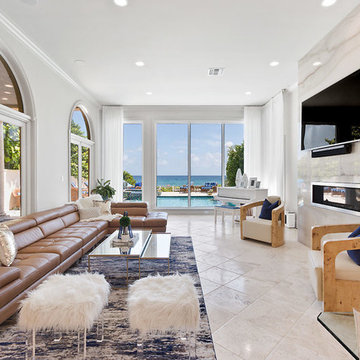
LivingProof
マイアミにあるコンテンポラリースタイルのおしゃれなリビング (ミュージックルーム、ベージュの壁、横長型暖炉、石材の暖炉まわり、壁掛け型テレビ、ベージュの床) の写真
マイアミにあるコンテンポラリースタイルのおしゃれなリビング (ミュージックルーム、ベージュの壁、横長型暖炉、石材の暖炉まわり、壁掛け型テレビ、ベージュの床) の写真
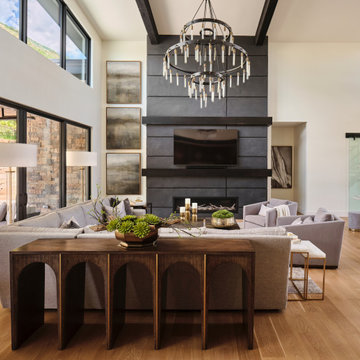
The expansive living room features soaring 22' ceilings and exposed wood beams, along with a custom designed slate fireplace wall. Our team designed the massive custom fireplace wall and selected the oversized black metal chandelier to compliment the grand scale of this space. Large scale windows highlight the mountain views of this home's terraced backyard. The living room features a large comfortable sectional sofa, an 80" TV, two oversized swivel chairs, and a grouping of four cocktail tables in the center. An arched wood console table provides a visual separation between the kitchen and the living areas.
Neutral colors provide a soothing palette and durable fabrics were selected for this active family with pets. On the opposite side of the room, the home's open staircase and architectural entry door balance the expansive space. A sliding glass door provides privacy for the study when needed.
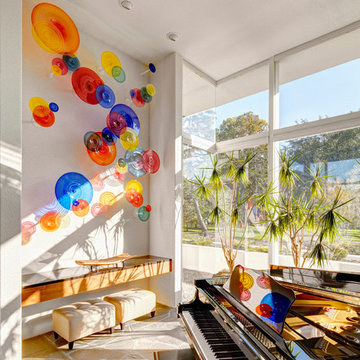
Jim Haefner
デトロイトにある巨大なコンテンポラリースタイルのおしゃれなLDK (ミュージックルーム、白い壁、標準型暖炉、石材の暖炉まわり、壁掛け型テレビ、グレーの床) の写真
デトロイトにある巨大なコンテンポラリースタイルのおしゃれなLDK (ミュージックルーム、白い壁、標準型暖炉、石材の暖炉まわり、壁掛け型テレビ、グレーの床) の写真
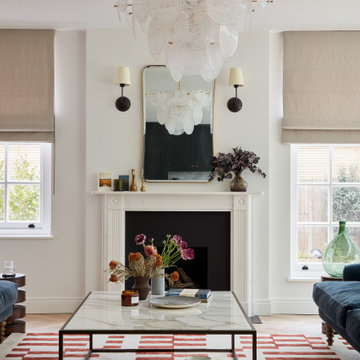
The sitting room in this family home in West Dulwich was opened up to the kitchen and the dining area of the lateral extension to create one large family room. A pair of matching velvet sofas & mohair velvet armchairs created a nice seating area around the newly installed fireplace and a large rug helped to zone the space
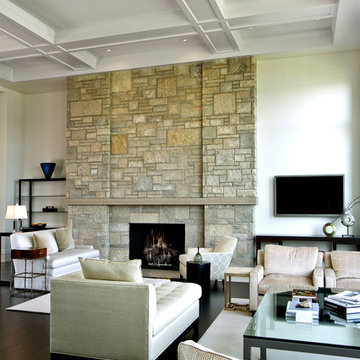
デトロイトにある高級な広いコンテンポラリースタイルのおしゃれなリビング (白い壁、濃色無垢フローリング、標準型暖炉、石材の暖炉まわり、壁掛け型テレビ) の写真

Open concept living room with window walls on both sides to take advantage of the incredible views.
Photo by Robinette Architects, Inc.
フェニックスにあるラグジュアリーな広いコンテンポラリースタイルのおしゃれなLDK (ベージュの壁、ライムストーンの床、コーナー設置型暖炉、石材の暖炉まわり、壁掛け型テレビ) の写真
フェニックスにあるラグジュアリーな広いコンテンポラリースタイルのおしゃれなLDK (ベージュの壁、ライムストーンの床、コーナー設置型暖炉、石材の暖炉まわり、壁掛け型テレビ) の写真
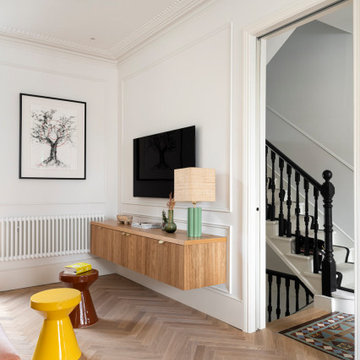
ロンドンにある高級な広いコンテンポラリースタイルのおしゃれなリビング (ベージュの壁、淡色無垢フローリング、横長型暖炉、石材の暖炉まわり、壁掛け型テレビ、ベージュの床、パネル壁、アクセントウォール) の写真
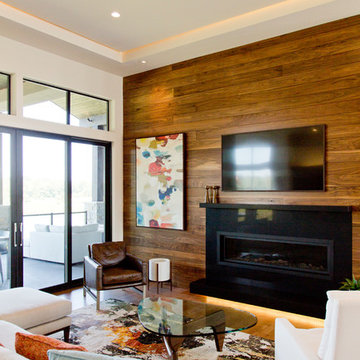
カンザスシティにあるラグジュアリーな中くらいなコンテンポラリースタイルのおしゃれなリビング (ベージュの壁、無垢フローリング、横長型暖炉、石材の暖炉まわり、壁掛け型テレビ、茶色い床) の写真
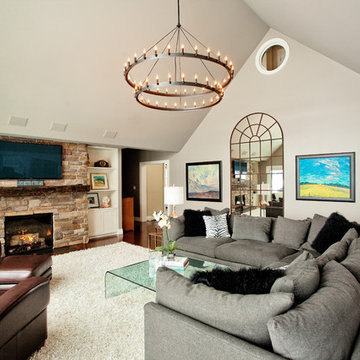
Comfy living room with waterfall glass table, two-tier chandelier, large sectional, and brown leather lounge chairs. Nat Caron Photography
トロントにあるコンテンポラリースタイルのおしゃれなリビング (石材の暖炉まわり、壁掛け型テレビ、グレーの壁、濃色無垢フローリング、標準型暖炉) の写真
トロントにあるコンテンポラリースタイルのおしゃれなリビング (石材の暖炉まわり、壁掛け型テレビ、グレーの壁、濃色無垢フローリング、標準型暖炉) の写真
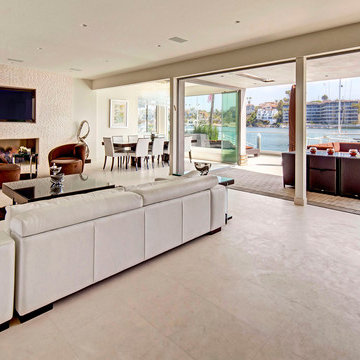
Designed By: Sarah Buehlman
Marc and Mandy Maister were clients and fans of Cantoni before they purchased this harbor home on Balboa Island. The South African natives originally met designer Sarah Buehlman and Cantoni’s Founder and CEO Michael Wilkov at a storewide sale, and quickly established a relationship as they bought furnishings for their primary residence in Newport Beach.
So, when the couple decided to invest in this gorgeous second home, in one of the ritziest enclaves in North America, they sought Sarah’s help in transforming the outdated 1960’s residence into a modern marvel. “It’s now the ultimate beach house,” says Sarah, “and finished in Cantoni from top to bottom—including new custom cabinetry installed throughout.”
But let’s back up. This project began when Mandy contacted Sarah in the midst of the remodel process (in December 2010), asking if she could come take a look and help with the overall design.
“The plans were being drawn up with an architect, and they opted not to move anything major. Instead, they updated everything—as in the small carpeted staircase that became a gorgeous glass and metal sculpture,” Sarah explains. She took photographs and measurements, and then set to work creating the scaled renderings. “Marc and Mandy were drawn to the One and Only Collection. It features a high-gloss brown and white color scheme which served as inspiration for the project,” says Sarah.
Primary pieces in the expansive living area include the Mondrian leather sectional, the Involution sculpture, and a pair of Vladimir Kagan Corkscrew swivel chairs. The Maisters needed a place to house all their electronics but didn’t want a typical entertainment center. The One and Only buffet was actually modified by our skilled shop technicians, in our distribution center, so it could accommodate all the couple’s media equipment. “These artisans are another one of our hidden strengths—in addition to the design tools, inventory and extensive resources we have to get a job done,” adds Sarah. Marc and Mandy also fell in love with the exotic Makassar ebony wood in the Ritz Collection, which Sarah combined in the master bedroom with the Ravenna double chaise to provide an extra place to sit and enjoy the beautiful harbor views.
Beyond new furnishings, the Maisters also decided to completely redo their kitchen. And though Marc and Mandy did not have a chance to actually see our kitchen displays, having worked with Sarah over the years, they had immense trust in our commitment to craftsmanship and quality. In fact, they opted for new cabinetry in four bathrooms as well as the laundry room based on our 3D renderings and lacquer samples alone—without ever opening a drawer. “Their trust in my expertise and Cantoni’s reputation were a major deciding factor,” says Sarah.
This plush second home, complete with a private boat dock right out back, counts as one of Sarah’s proudest accomplishments. “These long-time clients are great. They love Cantoni and appreciate high quality Italian furnishings in particular. The home is so gorgeous that once you are inside and open the Nano doors, you simply don’t want to leave.” The job took almost two years to complete, but everyone seems quite happy with the results, proving that large or small—and in cases necessitating a quick turnaround or execution of a long-term vision—Cantoni has the resources to come through for all clients.

Indy Ferrufino
EIF Images
eifimages@gmail.com
フェニックスにあるラグジュアリーな巨大なコンテンポラリースタイルのおしゃれなLDK (白い壁、淡色無垢フローリング、両方向型暖炉、石材の暖炉まわり、壁掛け型テレビ、茶色い床) の写真
フェニックスにあるラグジュアリーな巨大なコンテンポラリースタイルのおしゃれなLDK (白い壁、淡色無垢フローリング、両方向型暖炉、石材の暖炉まわり、壁掛け型テレビ、茶色い床) の写真
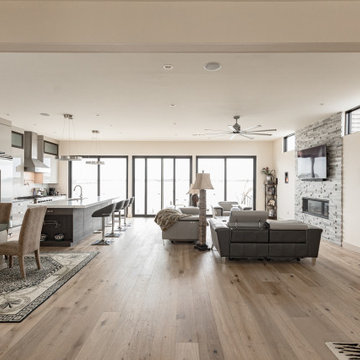
VISION AND NEEDS:
Homeowner sought a ‘retreat’ outside of NY that would have water views and offer options for entertaining groups of friends in the house and by pool. Being a car enthusiast, it was important to have a multi-car-garage.
MCHUGH SOLUTION:
The client sought McHugh because of our recognizable modern designs in the area.
We were up for the challenge to design a home with a narrow lot located in a flood zone where views of the Toms River were secured from multiple rooms; while providing privacy on either side of the house. The elevated foundation offered incredible views from the roof. Each guest room opened up to a beautiful balcony. Flower beds, beautiful natural stone quarried from West Virginia and cedar siding, warmed the modern aesthetic, as you ascend to the front porch.
ベージュのコンテンポラリースタイルのリビング (漆喰の暖炉まわり、石材の暖炉まわり、壁掛け型テレビ) の写真
1