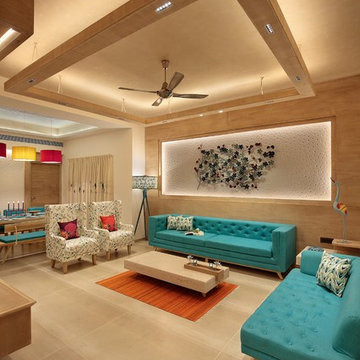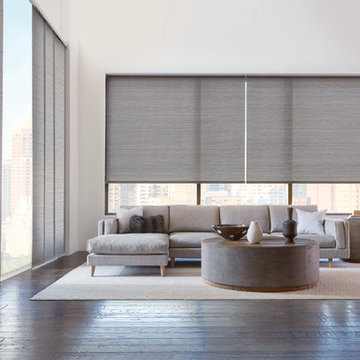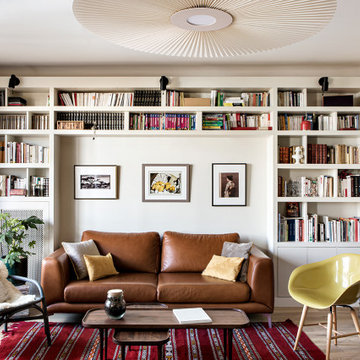コンテンポラリースタイルのリビング (暖炉なし) の写真
絞り込み:
資材コスト
並び替え:今日の人気順
写真 1〜20 枚目(全 24,826 枚)
1/3

bench storage cabinets with white top
Jessie Preza
ジャクソンビルにあるラグジュアリーな広いコンテンポラリースタイルのおしゃれなリビング (コンクリートの床、茶色い床、白い壁、暖炉なし、壁掛け型テレビ、アクセントウォール) の写真
ジャクソンビルにあるラグジュアリーな広いコンテンポラリースタイルのおしゃれなリビング (コンクリートの床、茶色い床、白い壁、暖炉なし、壁掛け型テレビ、アクセントウォール) の写真

マイアミにあるお手頃価格の中くらいなコンテンポラリースタイルのおしゃれなLDK (ミュージックルーム、白い壁、テレビなし、大理石の床、暖炉なし、ベージュの床) の写真

This project, an extensive remodel and addition to an existing modern residence high above Silicon Valley, was inspired by dominant images and textures from the site: boulders, bark, and leaves. We created a two-story addition clad in traditional Japanese Shou Sugi Ban burnt wood siding that anchors home and site. Natural textures also prevail in the cosmetic remodeling of all the living spaces. The new volume adjacent to an expanded kitchen contains a family room and staircase to an upper guest suite.
The original home was a joint venture between Min | Day as Design Architect and Burks Toma Architects as Architect of Record and was substantially completed in 1999. In 2005, Min | Day added the swimming pool and related outdoor spaces. Schwartz and Architecture (SaA) began work on the addition and substantial remodel of the interior in 2009, completed in 2015.
Photo by Matthew Millman
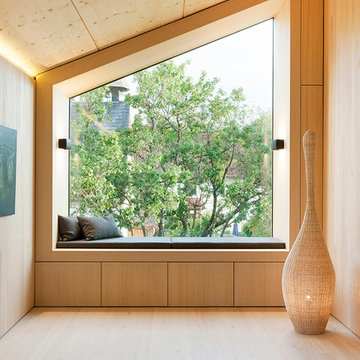
Fotograf: Herrmann Rupp
他の地域にある小さなコンテンポラリースタイルのおしゃれなLDK (ベージュの壁、淡色無垢フローリング、暖炉なし) の写真
他の地域にある小さなコンテンポラリースタイルのおしゃれなLDK (ベージュの壁、淡色無垢フローリング、暖炉なし) の写真

他の地域にあるお手頃価格の中くらいなコンテンポラリースタイルのおしゃれなリビング (ベージュの壁、ラミネートの床、暖炉なし、壁掛け型テレビ、茶色い床、クロスの天井、壁紙、アクセントウォール) の写真

High Gloss stretch ceilings look great paired with LED lights!
マイアミにある広いコンテンポラリースタイルのおしゃれなリビング (ベージュの壁、大理石の床、暖炉なし、テレビなし、ベージュの床、クロスの天井) の写真
マイアミにある広いコンテンポラリースタイルのおしゃれなリビング (ベージュの壁、大理石の床、暖炉なし、テレビなし、ベージュの床、クロスの天井) の写真

他の地域にあるラグジュアリーな巨大なコンテンポラリースタイルのおしゃれなLDK (ベージュの壁、トラバーチンの床、暖炉なし、テレビなし、ベージュの床、板張り天井、壁紙) の写真

Архитектор-дизайнер: Ирина Килина
Дизайнер: Екатерина Дудкина
サンクトペテルブルクにあるコンテンポラリースタイルのおしゃれな独立型リビング (マルチカラーの壁、無垢フローリング、暖炉なし、壁掛け型テレビ、茶色い床、折り上げ天井、パネル壁) の写真
サンクトペテルブルクにあるコンテンポラリースタイルのおしゃれな独立型リビング (マルチカラーの壁、無垢フローリング、暖炉なし、壁掛け型テレビ、茶色い床、折り上げ天井、パネル壁) の写真

Pour ce projet, nous avons travaillé de concert avec notre cliente. L’objectif était d’ouvrir les espaces et rendre l’appartement le plus lumineux possible. Pour ce faire, nous avons absolument TOUT cassé ! Seuls vestiges de l’ancien appartement : 2 poteaux, les chauffages et la poutre centrale.
Nous avons ainsi réagencé toutes les pièces, supprimé les couloirs et changé les fenêtres. La palette de couleurs était principalement blanche pour accentuer la luminosité; le tout ponctué par des touches de couleurs vert-bleues et boisées. Résultat : des pièces de vie ouvertes, chaleureuses qui baignent dans la lumière.
De nombreux rangements, faits maison par nos experts, ont pris place un peu partout dans l’appartement afin de s’inscrire parfaitement dans l’espace. Exemples probants de notre savoir-faire : le meuble bleu dans la chambre parentale ou encore celui en forme d’arche.
Grâce à notre process et notre expérience, la rénovation de cet appartement de 100m2 a duré 4 mois et coûté env. 100 000 euros #MonConceptHabitation

Durch eine Komplettsanierung dieser Dachgeschoss-Maisonette mit 160m² entstand eine wundervoll stilsichere Lounge zum darin wohlfühlen.
Bevor die neue Möblierung eingesetzt wurde, musste zuerst der Altbestand entsorgt werden. Weiters wurden die Sanitärsleitungen vollkommen erneuert, im oberen Teil der zweistöckigen Wohnung eine Sanitäranlage neu erstellt.
Das Mobiliar, aus Häusern wie Minotti und Fendi zusammengetragen, unterliegt stets der naturalistischen Eleganz, die sich durch zahlreiche Gold- und Silberelemente aus der grün-beigen Farbgebung kennzeichnet.

他の地域にあるお手頃価格の中くらいなコンテンポラリースタイルのおしゃれなLDK (ミュージックルーム、青い壁、無垢フローリング、暖炉なし、壁掛け型テレビ、青いソファ、黒い天井) の写真

Pool und Gästehaus mit Sauna
フランクフルトにあるラグジュアリーな小さなコンテンポラリースタイルのおしゃれなリビング (グレーの壁、磁器タイルの床、暖炉なし、据え置き型テレビ、グレーの床) の写真
フランクフルトにあるラグジュアリーな小さなコンテンポラリースタイルのおしゃれなリビング (グレーの壁、磁器タイルの床、暖炉なし、据え置き型テレビ、グレーの床) の写真

This new-build home in Denver is all about custom furniture, textures, and finishes. The style is a fusion of modern design and mountain home decor. The fireplace in the living room is custom-built with natural stone from Italy, the master bedroom flaunts a gorgeous, bespoke 200-pound chandelier, and the wall-paper is hand-made, too.
Project designed by Denver, Colorado interior designer Margarita Bravo. She serves Denver as well as surrounding areas such as Cherry Hills Village, Englewood, Greenwood Village, and Bow Mar.
For more about MARGARITA BRAVO, click here: https://www.margaritabravo.com/
To learn more about this project, click here:
https://www.margaritabravo.com/portfolio/castle-pines-village-interior-design/
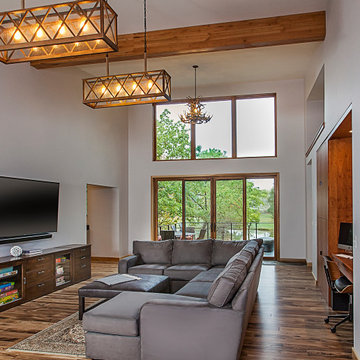
The living room space opens onto a large deck area that overlooks two of the ponds on this 51 acre setting in Ann Arbor, MI. A custom cherry built in desk area with storage cabinetry allows for catching up on tasks while being close to the kids. This living room is part of a whole-home rebuild that was designed and built by Meadowlark Design + Build in Ann Arbor, Michigan
コンテンポラリースタイルのリビング (暖炉なし) の写真
1
