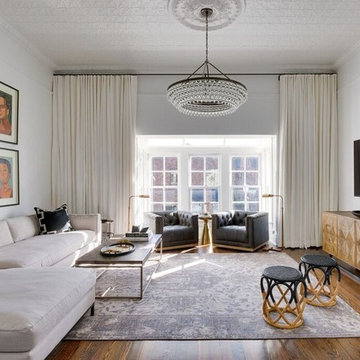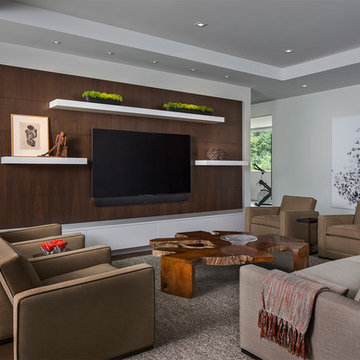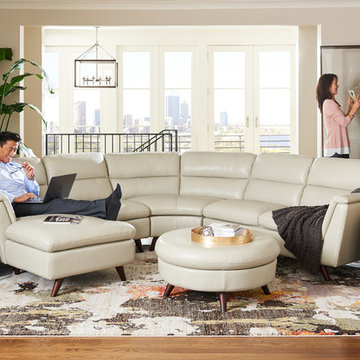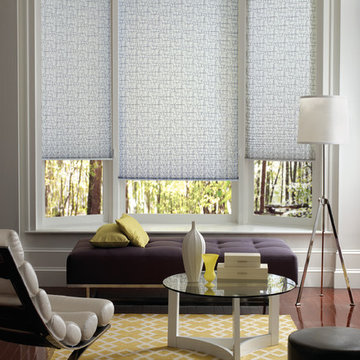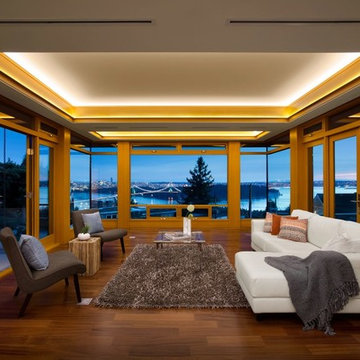リビング
絞り込み:
資材コスト
並び替え:今日の人気順
写真 1〜20 枚目(全 3,592 枚)
1/4

Soggiorno open space con zona tavolo da pranzo e libreria a parete.
Controsoffitto su disegno con ribassamento e inserimento di velette luminose.
Divani Natuzzi e arredamento Calligaris.
Libreria in legno massello su misura.
Lampadario Artemide.
Carta da parati Glamora.

Bernard Andre
サンフランシスコにある中くらいなコンテンポラリースタイルのおしゃれな応接間 (白い壁、濃色無垢フローリング、暖炉なし、テレビなし、グレーの床) の写真
サンフランシスコにある中くらいなコンテンポラリースタイルのおしゃれな応接間 (白い壁、濃色無垢フローリング、暖炉なし、テレビなし、グレーの床) の写真
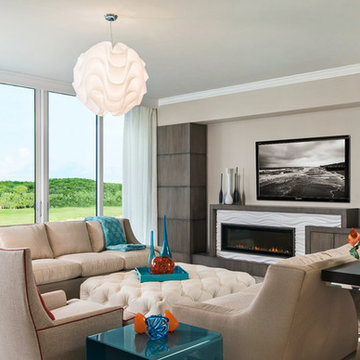
マイアミにある中くらいなコンテンポラリースタイルのおしゃれなリビング (茶色い壁、濃色無垢フローリング、暖炉なし、漆喰の暖炉まわり、壁掛け型テレビ、茶色い床) の写真
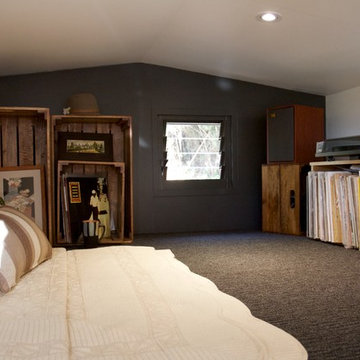
This is the loft space. A mixed-use space that's currently home to our sound system and record collection.
ブリスベンにある小さなコンテンポラリースタイルのおしゃれなLDK (白い壁、濃色無垢フローリング、暖炉なし、テレビなし) の写真
ブリスベンにある小さなコンテンポラリースタイルのおしゃれなLDK (白い壁、濃色無垢フローリング、暖炉なし、テレビなし) の写真
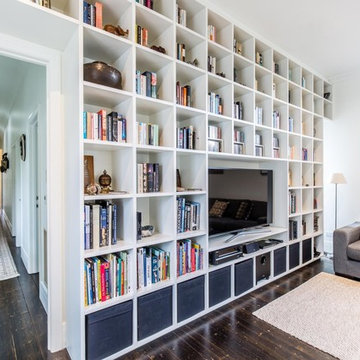
Wall to wall, floor to ceiling shelving unit fitted over doorway and windows. Made to fit pre-existing storage boxes, TV, sub-woofer and AV equipment. Adjustable shelves throughout.
Size: 5.7m wide x 3m high x 0.4m deep
Materials: Painted Dulux White (custom formula), 30% gloss
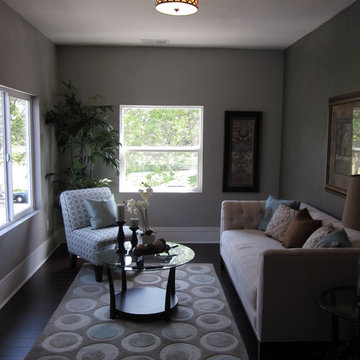
TANGERINEdesign
サンフランシスコにある高級な小さなコンテンポラリースタイルのおしゃれなリビング (グレーの壁、濃色無垢フローリング、暖炉なし、テレビなし) の写真
サンフランシスコにある高級な小さなコンテンポラリースタイルのおしゃれなリビング (グレーの壁、濃色無垢フローリング、暖炉なし、テレビなし) の写真
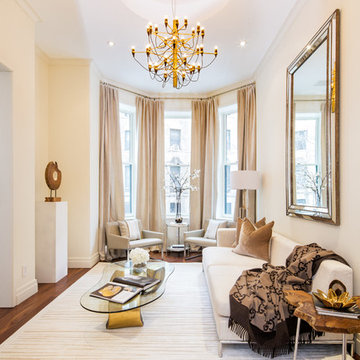
326 West 89th Street
Listed and Sold in 29 Days // $12.5 Million
Upper West Side // New York City // 10024
Photography by Evan Joseph
ニューヨークにあるラグジュアリーな広いコンテンポラリースタイルのおしゃれなリビング (ベージュの壁、暖炉なし、テレビなし、濃色無垢フローリング) の写真
ニューヨークにあるラグジュアリーな広いコンテンポラリースタイルのおしゃれなリビング (ベージュの壁、暖炉なし、テレビなし、濃色無垢フローリング) の写真
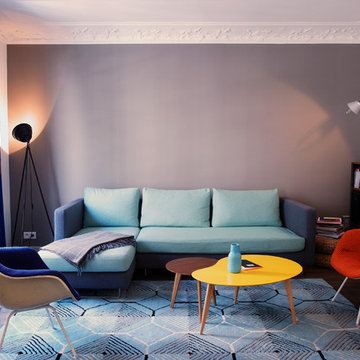
Marion Parez
パリにある低価格の中くらいなコンテンポラリースタイルのおしゃれなLDK (暖炉なし、テレビなし、ライブラリー、グレーの壁、濃色無垢フローリング、青いカーテン) の写真
パリにある低価格の中くらいなコンテンポラリースタイルのおしゃれなLDK (暖炉なし、テレビなし、ライブラリー、グレーの壁、濃色無垢フローリング、青いカーテン) の写真
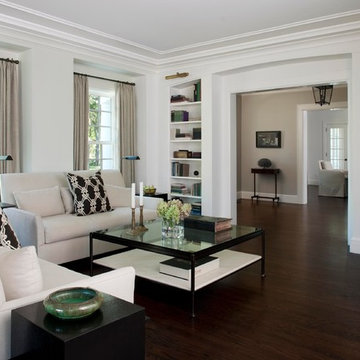
The home is roughly 80 years old and had a strong character to start our design from. The home had been added onto and updated several times previously so we stripped back most of these areas in order to get back to the original house before proceeding. The addition started around the Kitchen, updating and re-organizing this space making a beautiful, simply elegant space that makes a strong statement with its barrel vault ceiling. We opened up the rest of the family living area to the kitchen and pool patio areas, making this space flow considerably better than the original house. The remainder of the house, including attic areas, was updated to be in similar character and style of the new kitchen and living areas. Additional baths were added as well as rooms for future finishing. We added a new attached garage with a covered drive that leads to rear facing garage doors. The addition spaces (including the new garage) also include a full basement underneath for future finishing – this basement connects underground to the original homes basement providing one continuous space. New balconies extend the home’s interior to the quiet, well groomed exterior. The homes additions make this project’s end result look as if it all could have been built in the 1930’s.
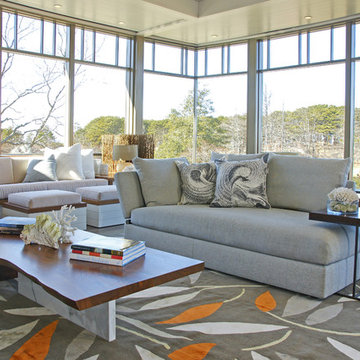
The interiors of this residence are a direct reflection of the architecture, scenic views, and the homeowner's personality. The floor plan for the main living spaces is open, with extending wings for private spaces.
Photographer: Gil Jacobs, Martha's Vineyard
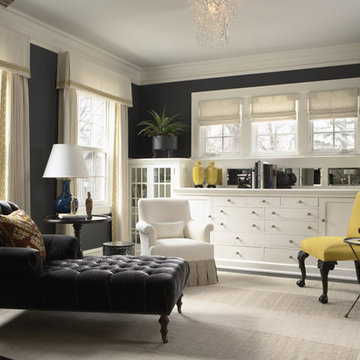
"A total renovation. The former dining room evolves into a cozy first floor sitting room."
Photo Credit: Susan Gilmore Photography
ミネアポリスにあるコンテンポラリースタイルのおしゃれなリビング (濃色無垢フローリング、暖炉なし、テレビなし) の写真
ミネアポリスにあるコンテンポラリースタイルのおしゃれなリビング (濃色無垢フローリング、暖炉なし、テレビなし) の写真
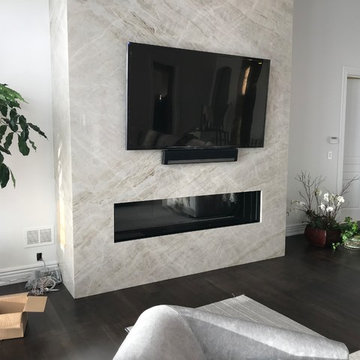
72" Linear Gas Fireplace
デンバーにある広いコンテンポラリースタイルのおしゃれな独立型リビング (白い壁、濃色無垢フローリング、暖炉なし、石材の暖炉まわり、茶色い床) の写真
デンバーにある広いコンテンポラリースタイルのおしゃれな独立型リビング (白い壁、濃色無垢フローリング、暖炉なし、石材の暖炉まわり、茶色い床) の写真
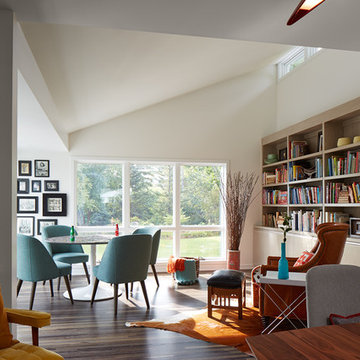
Susan Gilmore Photograpy/
BeDe Design, Interior Design/
MA Peterson, Design Build
ミネアポリスにある中くらいなコンテンポラリースタイルのおしゃれなLDK (白い壁、濃色無垢フローリング、ライブラリー、暖炉なし) の写真
ミネアポリスにある中くらいなコンテンポラリースタイルのおしゃれなLDK (白い壁、濃色無垢フローリング、ライブラリー、暖炉なし) の写真

サンフランシスコにある広いコンテンポラリースタイルのおしゃれなリビング (白い壁、濃色無垢フローリング、暖炉なし、テレビなし、茶色い床) の写真
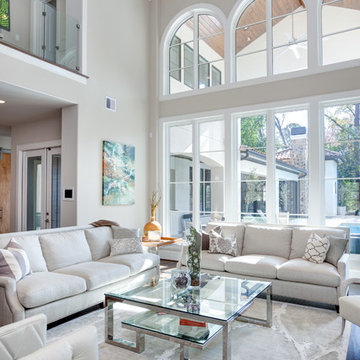
Connie Anderson Photography
ヒューストンにある高級な広いコンテンポラリースタイルのおしゃれなリビング (グレーの壁、テレビなし、濃色無垢フローリング、暖炉なし) の写真
ヒューストンにある高級な広いコンテンポラリースタイルのおしゃれなリビング (グレーの壁、テレビなし、濃色無垢フローリング、暖炉なし) の写真
1
