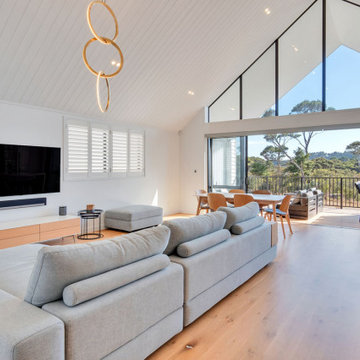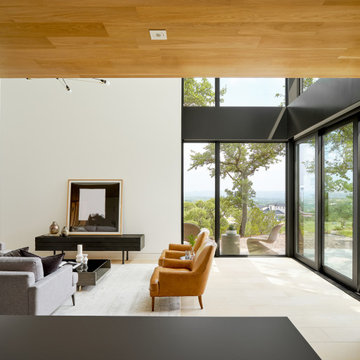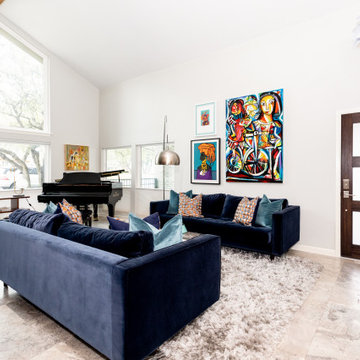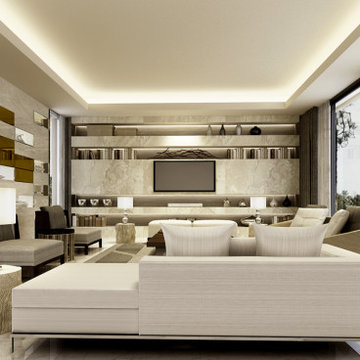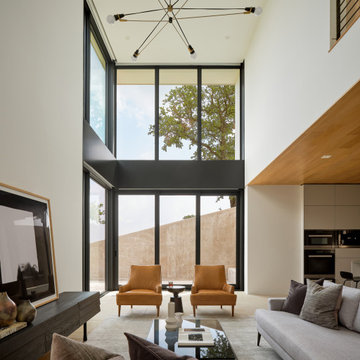コンテンポラリースタイルのリビング (三角天井、暖炉なし) の写真
絞り込み:
資材コスト
並び替え:今日の人気順
写真 1〜20 枚目(全 171 枚)
1/4

ロサンゼルスにあるラグジュアリーな小さなコンテンポラリースタイルのおしゃれなリビング (白い壁、暖炉なし、壁掛け型テレビ、茶色い床、三角天井、無垢フローリング) の写真
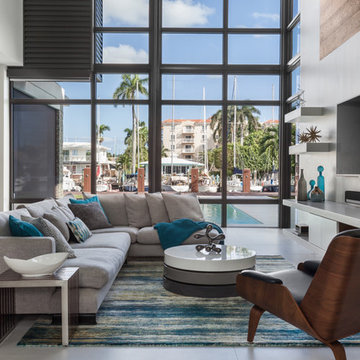
タンパにあるラグジュアリーな広いコンテンポラリースタイルのおしゃれなLDK (白い壁、磁器タイルの床、壁掛け型テレビ、グレーの床、暖炉なし、三角天井) の写真
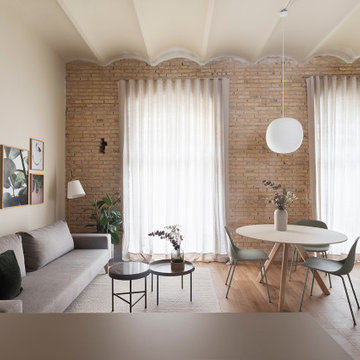
Este proyecto integral se desarrolla en una vivienda de dimensiones ajustadas dentro de un edificio antiguo en el barrio valenciano de Ruzafa. El reto fue aprovechar al máximo el espacio sin perder el valor y sensaciones que da su notable altura y los techos abovedados.
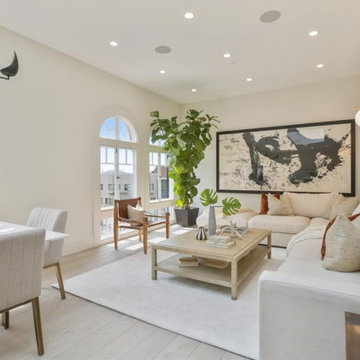
ロサンゼルスにある中くらいなコンテンポラリースタイルのおしゃれなリビング (ベージュの床、白い壁、クッションフロア、暖炉なし、テレビなし、三角天井、窓際ベンチ、白い天井) の写真

Comfortable living room, inviting and full of personality.
ラスベガスにあるラグジュアリーな広いコンテンポラリースタイルのおしゃれなリビングロフト (ミュージックルーム、白い壁、セラミックタイルの床、暖炉なし、テレビなし、グレーの床、三角天井、レンガ壁) の写真
ラスベガスにあるラグジュアリーな広いコンテンポラリースタイルのおしゃれなリビングロフト (ミュージックルーム、白い壁、セラミックタイルの床、暖炉なし、テレビなし、グレーの床、三角天井、レンガ壁) の写真

This family of 5 was quickly out-growing their 1,220sf ranch home on a beautiful corner lot. Rather than adding a 2nd floor, the decision was made to extend the existing ranch plan into the back yard, adding a new 2-car garage below the new space - for a new total of 2,520sf. With a previous addition of a 1-car garage and a small kitchen removed, a large addition was added for Master Bedroom Suite, a 4th bedroom, hall bath, and a completely remodeled living, dining and new Kitchen, open to large new Family Room. The new lower level includes the new Garage and Mudroom. The existing fireplace and chimney remain - with beautifully exposed brick. The homeowners love contemporary design, and finished the home with a gorgeous mix of color, pattern and materials.
The project was completed in 2011. Unfortunately, 2 years later, they suffered a massive house fire. The house was then rebuilt again, using the same plans and finishes as the original build, adding only a secondary laundry closet on the main level.
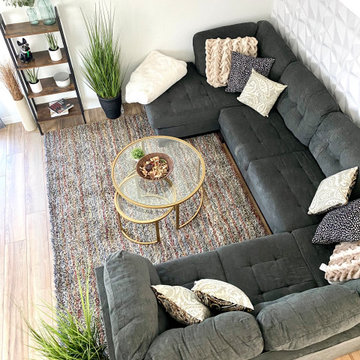
Picking 5 colors and sticking to it is the way to go to create a cohesive, calm space. The colors here were grey, green, gold, brown, & black. Faux plants really liven a space, as do many throw pillows. Don't be afraid to cover the couch. The more the cozier!
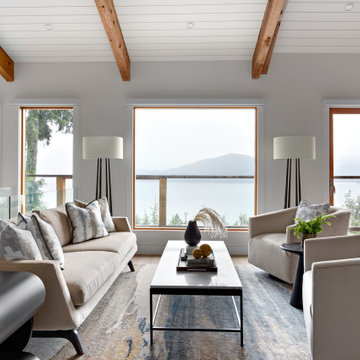
The new owners of this 1974 Post and Beam home originally contacted us for help furnishing their main floor living spaces. But it wasn’t long before these delightfully open minded clients agreed to a much larger project, including a full kitchen renovation. They were looking to personalize their “forever home,” a place where they looked forward to spending time together entertaining friends and family.
In a bold move, we proposed teal cabinetry that tied in beautifully with their ocean and mountain views and suggested covering the original cedar plank ceilings with white shiplap to allow for improved lighting in the ceilings. We also added a full height panelled wall creating a proper front entrance and closing off part of the kitchen while still keeping the space open for entertaining. Finally, we curated a selection of custom designed wood and upholstered furniture for their open concept living spaces and moody home theatre room beyond.
This project is a Top 5 Finalist for Western Living Magazine's 2021 Home of the Year.

Existing garage converted into an Accessory Dwelling Unit (ADU). The former garage now holds a 400 Sq.Ft. studio apartment that features a full kitchen and bathroom. The kitchen includes built in appliances a washer and dryer alcove.

ELEGANT CONTEMPORARY LIVING ROOM WITH AN INFUSION OF MODERN GLAM
ニューヨークにある高級な広いコンテンポラリースタイルのおしゃれなリビング (白い壁、カーペット敷き、暖炉なし、テレビなし、白い床、三角天井、パネル壁) の写真
ニューヨークにある高級な広いコンテンポラリースタイルのおしゃれなリビング (白い壁、カーペット敷き、暖炉なし、テレビなし、白い床、三角天井、パネル壁) の写真
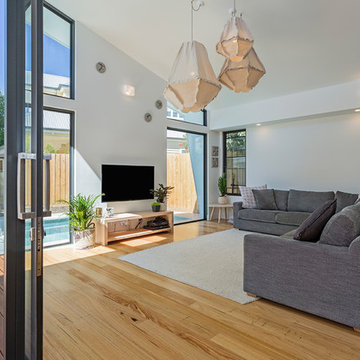
Loren Mitchell Photography
open living area with big couch and tv.
Big glass windows and doors covering most of the walls leading out to the pool.
他の地域にあるラグジュアリーな広いコンテンポラリースタイルのおしゃれなLDK (白い壁、暖炉なし、壁掛け型テレビ、無垢フローリング、茶色い床、三角天井、白い天井) の写真
他の地域にあるラグジュアリーな広いコンテンポラリースタイルのおしゃれなLDK (白い壁、暖炉なし、壁掛け型テレビ、無垢フローリング、茶色い床、三角天井、白い天井) の写真
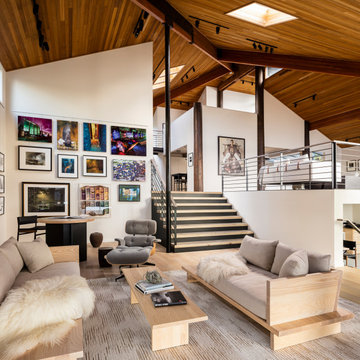
Interior view of Music Room, Living Room and Loft. Photo credit: John Granen
シアトルにあるコンテンポラリースタイルのおしゃれなリビングロフト (淡色無垢フローリング、三角天井、板張り天井、白い壁、暖炉なし) の写真
シアトルにあるコンテンポラリースタイルのおしゃれなリビングロフト (淡色無垢フローリング、三角天井、板張り天井、白い壁、暖炉なし) の写真
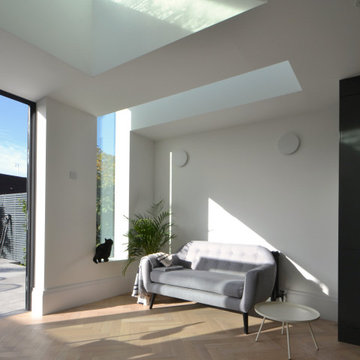
ロンドンにあるお手頃価格の中くらいなコンテンポラリースタイルのおしゃれなLDK (ライブラリー、白い壁、淡色無垢フローリング、暖炉なし、テレビなし、ベージュの床、三角天井) の写真
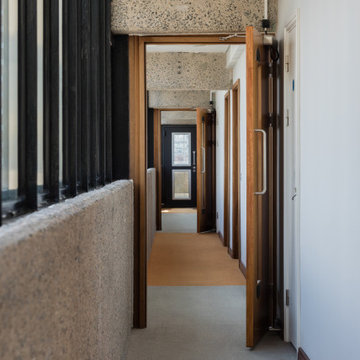
This beautiful apartment is built beside the iconic Barbican Centre, home to performing arts, contemporary music concerts, theatre performances, film screenings and art exhibitions. In this design we had a earthy colour palette, with a combination of light greys, brown and white. It's an amazing open apartment allowing lots of light into the living space.
コンテンポラリースタイルのリビング (三角天井、暖炉なし) の写真
1
