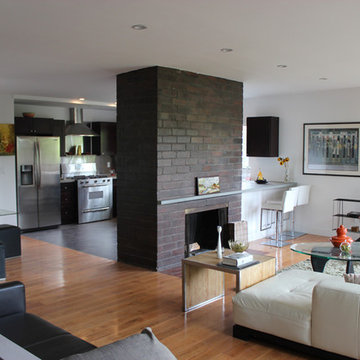お手頃価格のグレーのコンテンポラリースタイルのリビング (レンガの暖炉まわり、石材の暖炉まわり) の写真
絞り込み:
資材コスト
並び替え:今日の人気順
写真 1〜20 枚目(全 264 枚)

This contemporary transitional great family living room has a cozy lived-in look, but still looks crisp with fine custom made contemporary furniture made of kiln-dried Alder wood from sustainably harvested forests and hard solid maple wood with premium finishes and upholstery treatments. Stone textured fireplace wall makes a bold sleek statement in the space.

My client was moving from a 5,000 sq ft home into a 1,365 sq ft townhouse. She wanted a clean palate and room for entertaining. The main living space on the first floor has 5 sitting areas, three are shown here. She travels a lot and wanted her art work to be showcased. We kept the overall color scheme black and white to help give the space a modern loft/ art gallery feel. the result was clean and modern without feeling cold. Randal Perry Photography

Un canapé de trés belle qualité et dont la propriétaire ne voulait pas se séparer a été recouvert d'un velours de coton orange assorti aux coussins et matelas style futons qui sont sur la mezzanine.
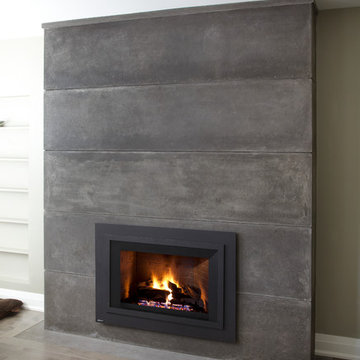
Fireplace. Cast Stone. Cast Stone Mantels. Fireplace Design. Fireplace Design Ideas. Fireplace Mantels. Firpelace Surrounds. Mantel Design. Omega. Omega Mantels. Omega Mantels Of Stone. Cast Stone Fireplace. Modern. Modern Fireplace. Contemporary. Contemporary Fireplace; Contemporary living room. Dark wood floor. Gas fireplace. Fireplace makeover.
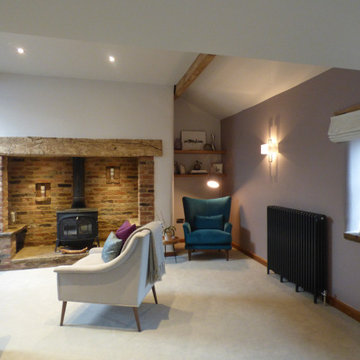
The lounge in a beautifully renovated barn was in diamond need of some TLC. It was dark and ill used.
Once the beams were lightened and a vellum was fitted the room started taking shape.
This L-shaped room needed to be re configured. Creating a library area with bespoke shelving and a seating area opposite has given this part of the room a new lease of life.
Making use of all of the nooks and crannies has meant that the room has a few choices of area to sit. The deep return to the right of the fireplace was crying out for an accent chair, shelving and floor lamp.

Living room entertainment cabinet bookshelf.
サンフランシスコにあるお手頃価格の中くらいなコンテンポラリースタイルのおしゃれなリビングロフト (白い壁、無垢フローリング、横長型暖炉、埋込式メディアウォール、ベージュの床、石材の暖炉まわり) の写真
サンフランシスコにあるお手頃価格の中くらいなコンテンポラリースタイルのおしゃれなリビングロフト (白い壁、無垢フローリング、横長型暖炉、埋込式メディアウォール、ベージュの床、石材の暖炉まわり) の写真
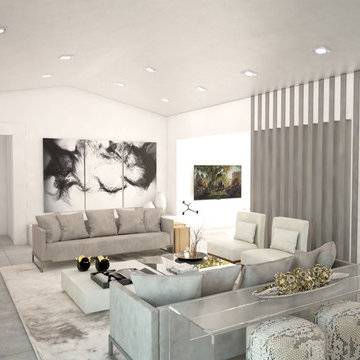
Beautiful partitions still allowing the open concept flow while defining the areas and provide extra seating space.
Interiors by Maite Granda
マイアミにあるお手頃価格の中くらいなコンテンポラリースタイルのおしゃれなリビング (白い壁、磁器タイルの床、薪ストーブ、石材の暖炉まわり、壁掛け型テレビ) の写真
マイアミにあるお手頃価格の中くらいなコンテンポラリースタイルのおしゃれなリビング (白い壁、磁器タイルの床、薪ストーブ、石材の暖炉まわり、壁掛け型テレビ) の写真
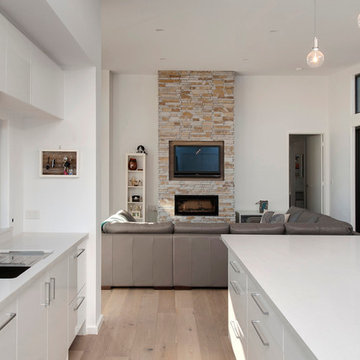
Open plan kitchen and living area with raked ceilings and a stackstone feature chimney. Large sliding doors feature opposite each other to encourage cross ventilation in summer and allow thermal gain in winter.
Claudine Thornton - 4 Corners Photo
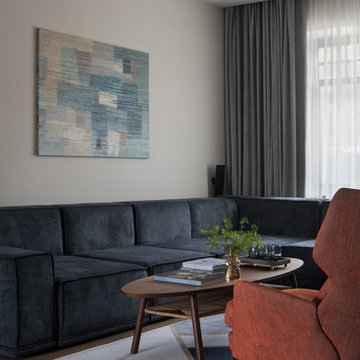
Гостиная вытянутой формы условно разделена на две части - зону ВТ и зону камина.
モスクワにあるお手頃価格の中くらいなコンテンポラリースタイルのおしゃれな応接間 (ベージュの壁、無垢フローリング、標準型暖炉、石材の暖炉まわり、壁掛け型テレビ、茶色い床、折り上げ天井、パネル壁) の写真
モスクワにあるお手頃価格の中くらいなコンテンポラリースタイルのおしゃれな応接間 (ベージュの壁、無垢フローリング、標準型暖炉、石材の暖炉まわり、壁掛け型テレビ、茶色い床、折り上げ天井、パネル壁) の写真
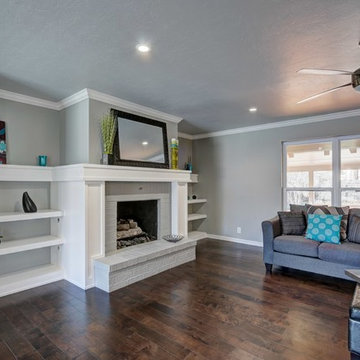
installed custom fireplace surround with floating shelves, pre wired for A/V equipment, painted old fireplace, new hardwood floors, new windows, and crown moulding.
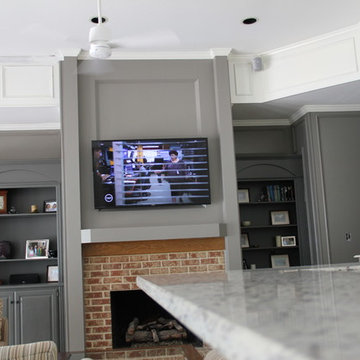
C. R. Scott
ダラスにあるお手頃価格の中くらいなコンテンポラリースタイルのおしゃれなLDK (グレーの壁、磁器タイルの床、標準型暖炉、レンガの暖炉まわり、壁掛け型テレビ) の写真
ダラスにあるお手頃価格の中くらいなコンテンポラリースタイルのおしゃれなLDK (グレーの壁、磁器タイルの床、標準型暖炉、レンガの暖炉まわり、壁掛け型テレビ) の写真
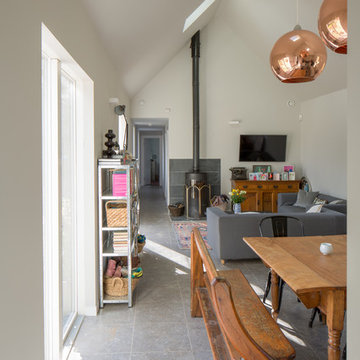
Dining area looking towards living area and bedroom corridor. The space is heated by underfloor heating (powered by an air-source heat pump) and wood burner.
Photo: Charles Barclay Architects
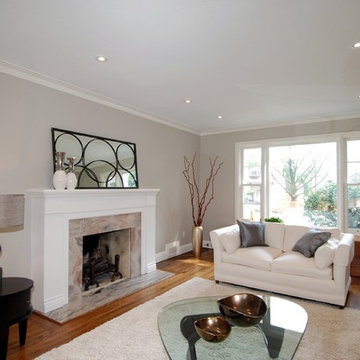
Luxury Living in the Kingsway, Toronto, Ontario
This exquisite house in the heart of the Kingsway area of Toronto, had recently been given a face lift.
The Hope Designs team was called in to put their expertise to work and turn this traditional home into a beautiful transitional home.
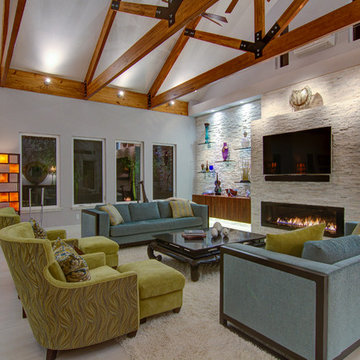
The Pearl is a Contemporary styled Florida Tropical home. The Pearl was designed and built by Josh Wynne Construction. The design was a reflection of the unusually shaped lot which is quite pie shaped. This green home is expected to achieve the LEED Platinum rating and is certified Energy Star, FGBC Platinum and FPL BuildSmart. Photos by Ryan Gamma
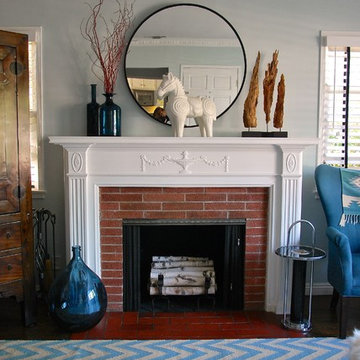
Photography by J. Tom Archuleta
ロサンゼルスにあるお手頃価格の中くらいなコンテンポラリースタイルのおしゃれなLDK (青い壁、濃色無垢フローリング、標準型暖炉、レンガの暖炉まわり、内蔵型テレビ) の写真
ロサンゼルスにあるお手頃価格の中くらいなコンテンポラリースタイルのおしゃれなLDK (青い壁、濃色無垢フローリング、標準型暖炉、レンガの暖炉まわり、内蔵型テレビ) の写真
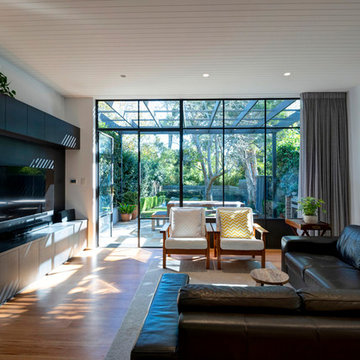
This project was developed in strong collaboration with the homes’ stylish owner, Sally Small, who engaged us to design a split-level home extension that could push the limits in terms of permissible built form controls and capitalise on every inch of available floor space. The alterations and additions have been designed to be both sympathetic to the owners’ strong interior aesthetic and the compact nature of the site, which was constrained by a 7.5 metre street frontage. Builder: Reliant Constructions. Interiors & Joinery Design: Sally Small, home owner.

Living room with built-in entertainment cabinet, large sliding doors.
サンフランシスコにあるお手頃価格の中くらいなコンテンポラリースタイルのおしゃれなリビングロフト (白い壁、淡色無垢フローリング、横長型暖炉、ベージュの床、石材の暖炉まわり、埋込式メディアウォール) の写真
サンフランシスコにあるお手頃価格の中くらいなコンテンポラリースタイルのおしゃれなリビングロフト (白い壁、淡色無垢フローリング、横長型暖炉、ベージュの床、石材の暖炉まわり、埋込式メディアウォール) の写真
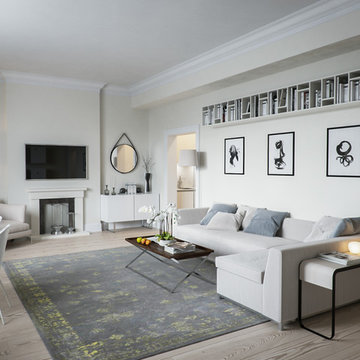
ロンドンにあるお手頃価格の小さなコンテンポラリースタイルのおしゃれなLDK (グレーの壁、淡色無垢フローリング、標準型暖炉、石材の暖炉まわり、壁掛け型テレビ) の写真
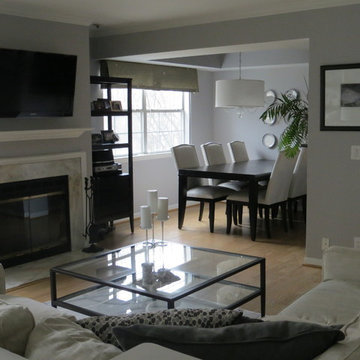
Streamline Interiors, LLC - The dining room and family room décor are unified to ensure a flawless open concept flow.
ワシントンD.C.にあるお手頃価格の小さなコンテンポラリースタイルのおしゃれなLDK (グレーの壁、標準型暖炉、石材の暖炉まわり、壁掛け型テレビ、ラミネートの床) の写真
ワシントンD.C.にあるお手頃価格の小さなコンテンポラリースタイルのおしゃれなLDK (グレーの壁、標準型暖炉、石材の暖炉まわり、壁掛け型テレビ、ラミネートの床) の写真
お手頃価格のグレーのコンテンポラリースタイルのリビング (レンガの暖炉まわり、石材の暖炉まわり) の写真
1
