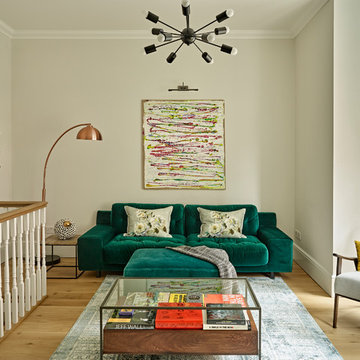お手頃価格のベージュのコンテンポラリースタイルのリビング (淡色無垢フローリング、ベージュの床、茶色い床、黄色い床) の写真
絞り込み:
資材コスト
並び替え:今日の人気順
写真 1〜20 枚目(全 226 枚)

オレンジカウンティにあるお手頃価格の広いコンテンポラリースタイルのおしゃれなLDK (白い壁、淡色無垢フローリング、標準型暖炉、漆喰の暖炉まわり、内蔵型テレビ、ベージュの床) の写真

Photo by Tina Witherspoon.
シアトルにあるお手頃価格の中くらいなコンテンポラリースタイルのおしゃれなリビング (白い壁、淡色無垢フローリング、標準型暖炉、コンクリートの暖炉まわり、ベージュの床、青いソファ) の写真
シアトルにあるお手頃価格の中くらいなコンテンポラリースタイルのおしゃれなリビング (白い壁、淡色無垢フローリング、標準型暖炉、コンクリートの暖炉まわり、ベージュの床、青いソファ) の写真
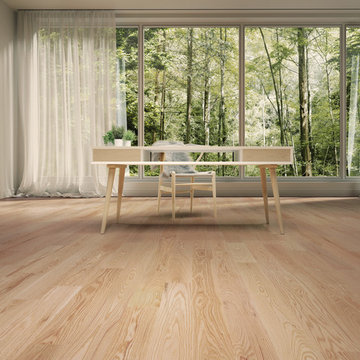
This beautiful office features Lauzon's Silenzio Red Oak hardwood flooring from the Tempo Series. Isn't this office feel peaceful? Silenzio is a beautiful light smooth hardwood flooring that features a classic look. This hardwood flooring comes with Pure Genius, Lauzon's new air-purifying smart floor.
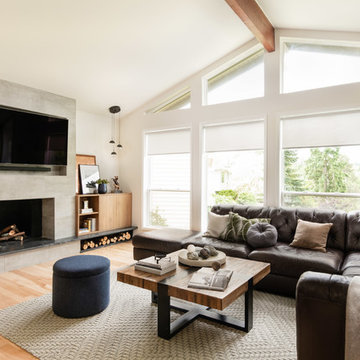
シアトルにあるお手頃価格の中くらいなコンテンポラリースタイルのおしゃれなLDK (白い壁、淡色無垢フローリング、標準型暖炉、壁掛け型テレビ、ベージュの床、コンクリートの暖炉まわり) の写真
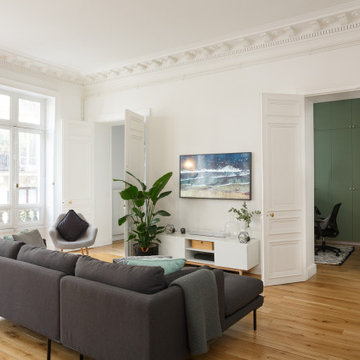
Dans cet appartement haussmannien de 100 m², nos clients souhaitaient pouvoir créer un espace pour accueillir leur deuxième enfant. Nous avons donc aménagé deux zones dans l’espace parental avec une chambre et un bureau, pour pouvoir les transformer en chambre d’enfant le moment venu.
Le salon reste épuré pour mettre en valeur les 3,40 mètres de hauteur sous plafond et ses superbes moulures. Une étagère sur mesure en chêne a été créée dans l’ancien passage d’une porte !
La cuisine Ikea devient très chic grâce à ses façades bicolores dans des tons de gris vert. Le plan de travail et la crédence en quartz apportent davantage de qualité et sa marie parfaitement avec l’ensemble en le mettant en valeur.
Pour finir, la salle de bain s’inscrit dans un style scandinave avec son meuble vasque en bois et ses teintes claires, avec des touches de noir mat qui apportent du contraste.
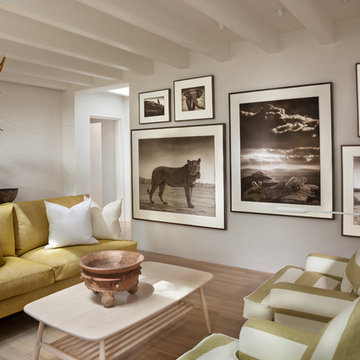
アルバカーキにあるお手頃価格の中くらいなコンテンポラリースタイルのおしゃれなリビング (白い壁、淡色無垢フローリング、標準型暖炉、漆喰の暖炉まわり、茶色い床) の写真
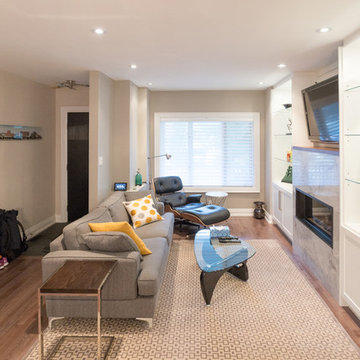
Alex Nirta
トロントにあるお手頃価格の中くらいなコンテンポラリースタイルのおしゃれなリビング (ベージュの壁、淡色無垢フローリング、横長型暖炉、金属の暖炉まわり、壁掛け型テレビ、茶色い床) の写真
トロントにあるお手頃価格の中くらいなコンテンポラリースタイルのおしゃれなリビング (ベージュの壁、淡色無垢フローリング、横長型暖炉、金属の暖炉まわり、壁掛け型テレビ、茶色い床) の写真
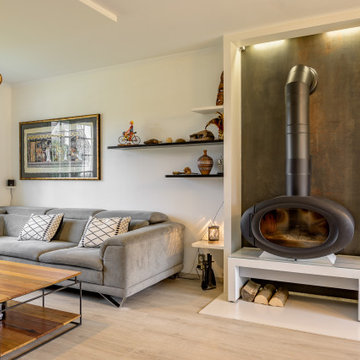
Réaménagement complet, dans un volume en enfilade, d'un salon et salle à manger. Mix et association de deux styles en opposition : exotique / ethnique (objets souvenirs rapportés de nombreux voyages) et style contemporain, un nouveau mobilier à l'allure et aux lignes bien plus contemporaine pour une ambiance majoritairement neutre et boisée, mais expressive.
Etude de l'agencement global afin d'une part de préserver un confort de circulation, et d'autre part d'alléger visuellement l'espace. Pose d'un poêle à bois central, et intégration à l'espace avec le dessin d'une petite bibliothèque composée de tablettes, ayant pour usage d'acceuillir et mettre en valeur les objets décoratifs. Création d'une verrière entre la cuisine et la salle à manger afin d'ouvrir l'espace et d'apporter de la luminosité ainsi qu'une touche contemporaine.
Design de l'espace salle à manger dans un esprit contemporain avec quelques touches de couleur, et placement du mobilier permettant une circulaion fluide. Design du salon avec placement d'un grand canapé confortable, et choix des autres mobiliers en associant matériaux de caractère, mais sans dégager de sensation trop massive.
Le mobilier et les luminaires ont été choisis selon les détails de leur dessin pour s'accorder avec la décoration plus exotique.

サンフランシスコにあるお手頃価格の中くらいなコンテンポラリースタイルのおしゃれなLDK (ベージュの壁、アクセントウォール、茶色い床、板張り天井、淡色無垢フローリング) の写真

Understated luxury and timeless elegance.
ロンドンにあるお手頃価格の小さなコンテンポラリースタイルのおしゃれなLDK (ライブラリー、白い壁、淡色無垢フローリング、内蔵型テレビ、ベージュの床、格子天井、壁紙、アクセントウォール) の写真
ロンドンにあるお手頃価格の小さなコンテンポラリースタイルのおしゃれなLDK (ライブラリー、白い壁、淡色無垢フローリング、内蔵型テレビ、ベージュの床、格子天井、壁紙、アクセントウォール) の写真
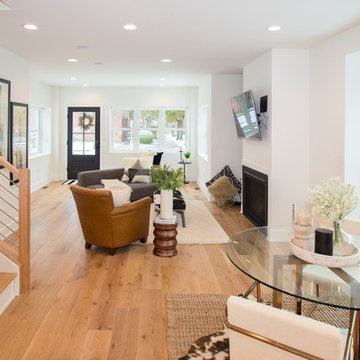
Mark Cerny
ワシントンD.C.にあるお手頃価格の小さなコンテンポラリースタイルのおしゃれなLDK (白い壁、標準型暖炉、淡色無垢フローリング、漆喰の暖炉まわり、壁掛け型テレビ、ベージュの床) の写真
ワシントンD.C.にあるお手頃価格の小さなコンテンポラリースタイルのおしゃれなLDK (白い壁、標準型暖炉、淡色無垢フローリング、漆喰の暖炉まわり、壁掛け型テレビ、ベージュの床) の写真
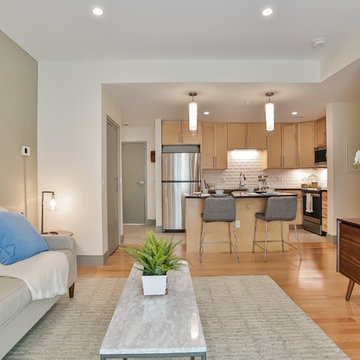
1 bedroom apartment
ブリッジポートにあるお手頃価格の小さなコンテンポラリースタイルのおしゃれな独立型リビング (グレーの壁、淡色無垢フローリング、暖炉なし、据え置き型テレビ、茶色い床) の写真
ブリッジポートにあるお手頃価格の小さなコンテンポラリースタイルのおしゃれな独立型リビング (グレーの壁、淡色無垢フローリング、暖炉なし、据え置き型テレビ、茶色い床) の写真
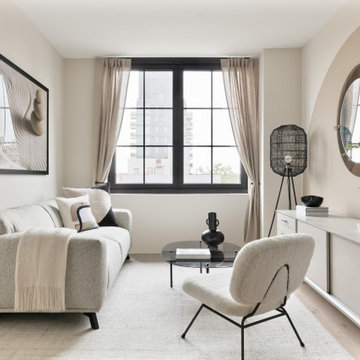
ニューヨークにあるお手頃価格の中くらいなコンテンポラリースタイルのおしゃれなリビング (ベージュの壁、淡色無垢フローリング、茶色い床、暖炉なし、テレビなし) の写真

Living room with built-in entertainment cabinet, large sliding doors.
サンフランシスコにあるお手頃価格の中くらいなコンテンポラリースタイルのおしゃれなリビングロフト (白い壁、淡色無垢フローリング、横長型暖炉、ベージュの床、石材の暖炉まわり、埋込式メディアウォール) の写真
サンフランシスコにあるお手頃価格の中くらいなコンテンポラリースタイルのおしゃれなリビングロフト (白い壁、淡色無垢フローリング、横長型暖炉、ベージュの床、石材の暖炉まわり、埋込式メディアウォール) の写真
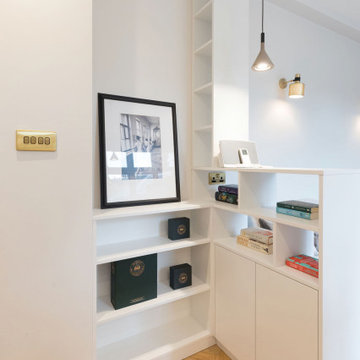
We removed a dated glass-brick wall separating the kitchen area from the lounge, In the living area custom built joinery includes shelving which also serves as a room divider to break up the space.
This made the kitchen look and feel more spacious, while keeping a separation from the lounge area.
The space is connected throughout with a beautful light wood herringbone parquet floor
APM completed project management and interior design throughout the design and build of this apartment renovation in London.
Discover more at
https://absoluteprojectmanagement.com/
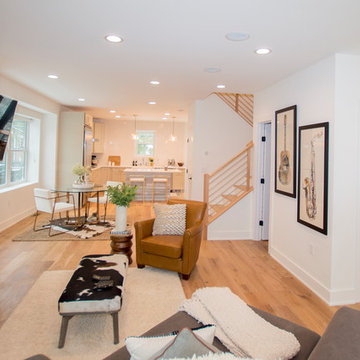
Mark Cerny
ワシントンD.C.にあるお手頃価格の小さなコンテンポラリースタイルのおしゃれなLDK (白い壁、標準型暖炉、淡色無垢フローリング、漆喰の暖炉まわり、壁掛け型テレビ、ベージュの床) の写真
ワシントンD.C.にあるお手頃価格の小さなコンテンポラリースタイルのおしゃれなLDK (白い壁、標準型暖炉、淡色無垢フローリング、漆喰の暖炉まわり、壁掛け型テレビ、ベージュの床) の写真
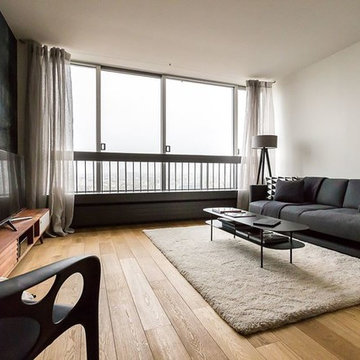
Studio entièrement rénové après curage total
パリにあるお手頃価格の中くらいなコンテンポラリースタイルのおしゃれな独立型リビング (黒い壁、淡色無垢フローリング、暖炉なし、据え置き型テレビ、茶色い床) の写真
パリにあるお手頃価格の中くらいなコンテンポラリースタイルのおしゃれな独立型リビング (黒い壁、淡色無垢フローリング、暖炉なし、据え置き型テレビ、茶色い床) の写真
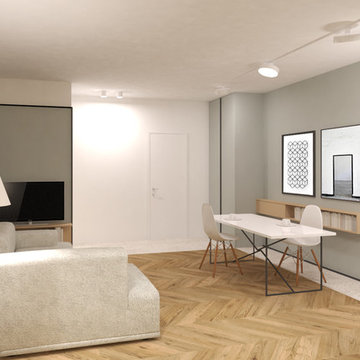
ミラノにあるお手頃価格の中くらいなコンテンポラリースタイルのおしゃれなLDK (ライブラリー、緑の壁、淡色無垢フローリング、壁掛け型テレビ、ベージュの床) の写真
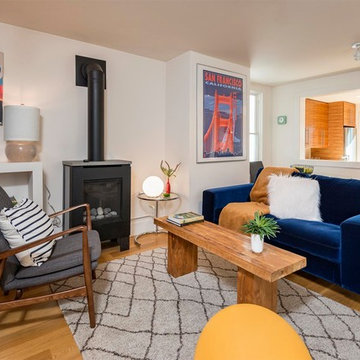
For a single woman working in downtown San Francisco, we were tasked with remodeling her 500 sq.ft. Victorian garden condo. We brought in more light by enlarging most of the openings to the rear and adding a sliding glass door in the kitchen. The kitchen features custom zebrawood cabinets, CaesarStone counters, stainless steel appliances and a large, deep square sink. The bathroom features a wall-hung Duravit vanity and toilet, recessed lighting, custom, built-in medicine cabinets and geometric glass tile. Wood tones in the kitchen and bath add a note of warmth to the clean modern lines. We designed a soft blue custom desk/tv unit and white bookshelves in the living room to make the most out of the space available. A modern JØTUL fireplace stove heats the space stylishly. We replaced all of the Victorian trim throughout with clean, modern trim and organized the ducts and pipes into soffits to create as orderly look as possible with the existing conditions.
お手頃価格のベージュのコンテンポラリースタイルのリビング (淡色無垢フローリング、ベージュの床、茶色い床、黄色い床) の写真
1
