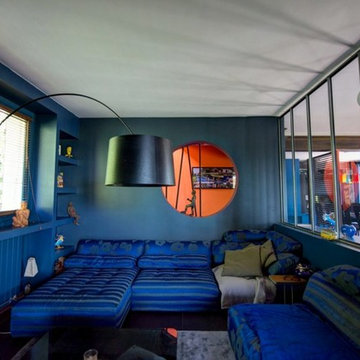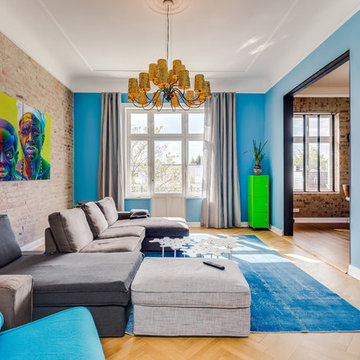ラグジュアリーなコンテンポラリースタイルのリビング (青い壁) の写真
絞り込み:
資材コスト
並び替え:今日の人気順
写真 1〜20 枚目(全 275 枚)
1/4
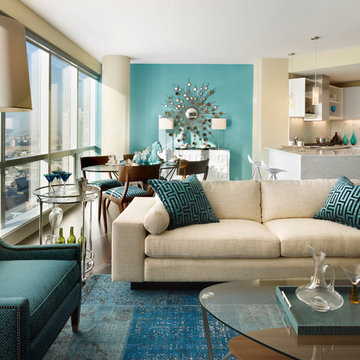
Gacek Design Group - City Living on the Hudson - Living space; Halkin Mason Photography, LLC
ニューヨークにあるラグジュアリーな小さなコンテンポラリースタイルのおしゃれなLDK (青い壁) の写真
ニューヨークにあるラグジュアリーな小さなコンテンポラリースタイルのおしゃれなLDK (青い壁) の写真
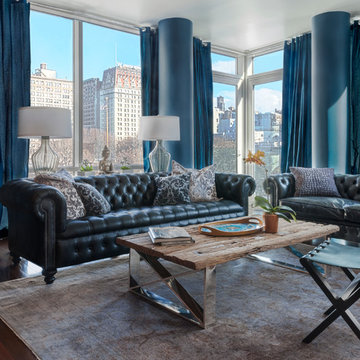
Industrial Chic Decor in the Union Square area in NYC. Photography by Steven Mays
ニューヨークにあるラグジュアリーな中くらいなコンテンポラリースタイルのおしゃれなリビング (青い壁、無垢フローリング、暖炉なし、テレビなし) の写真
ニューヨークにあるラグジュアリーな中くらいなコンテンポラリースタイルのおしゃれなリビング (青い壁、無垢フローリング、暖炉なし、テレビなし) の写真
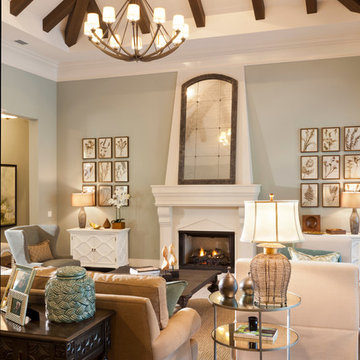
Muted colors lead you to The Victoria, a 5,193 SF model home where architectural elements, features and details delight you in every room. This estate-sized home is located in The Concession, an exclusive, gated community off University Parkway at 8341 Lindrick Lane. John Cannon Homes, newest model offers 3 bedrooms, 3.5 baths, great room, dining room and kitchen with separate dining area. Completing the home is a separate executive-sized suite, bonus room, her studio and his study and 3-car garage.
Gene Pollux Photography

THE COMPLETE RENOVATION OF A LARGE DETACHED FAMILY HOME
This project was a labour of love from start to finish and we think it shows. We worked closely with the architect and contractor to create the interiors of this stunning house in Richmond, West London. The existing house was just crying out for a new lease of life, it was so incredibly tired and dated. An interior designer’s dream.
A new rear extension was designed to house the vast kitchen diner. Below that in the basement – a cinema, games room and bar. In addition, the drawing room, entrance hall, stairwell master bedroom and en-suite also came under our remit. We took all these areas on plan and articulated our concepts to the client in 3D. Then we implemented the whole thing for them. So Timothy James Interiors were responsible for curating or custom-designing everything you see in these photos
OUR FULL INTERIOR DESIGN SERVICE INCLUDING PROJECT COORDINATION AND IMPLEMENTATION
Our brief for this interior design project was to create a ‘private members club feel’. Precedents included Soho House and Firmdale Hotels. This is very much our niche so it’s little wonder we were appointed. Cosy but luxurious interiors with eye-catching artwork, bright fabrics and eclectic furnishings.
The scope of services for this project included both the interior design and the interior architecture. This included lighting plan , kitchen and bathroom designs, bespoke joinery drawings and a design for a stained glass window.
This project also included the full implementation of the designs we had conceived. We liaised closely with appointed contractor and the trades to ensure the work was carried out in line with the designs. We ordered all of the interior finishes and had them delivered to the relevant specialists. Furniture, soft furnishings and accessories were ordered alongside the site works. When the house was finished we conducted a full installation of the furnishings, artwork and finishing touches.
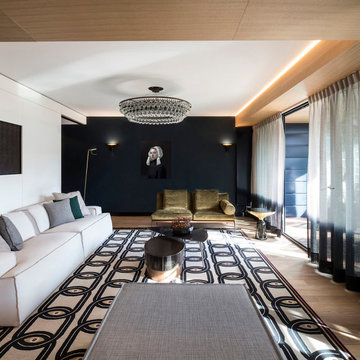
DECORATRICE // CLAUDE CARTIER
PHOTO // GUILLAUME GRASSET
リヨンにあるラグジュアリーな広いコンテンポラリースタイルのおしゃれなリビング (無垢フローリング、暖炉なし、テレビなし、青い壁) の写真
リヨンにあるラグジュアリーな広いコンテンポラリースタイルのおしゃれなリビング (無垢フローリング、暖炉なし、テレビなし、青い壁) の写真
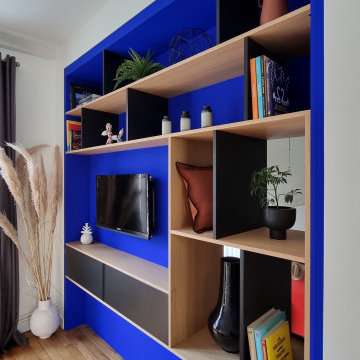
Une pièce à vivre, qui a pris des couleurs et de l'ampleur, elle comprend maintenant une bibliothèque avec une niche ouverte. Elle est caractérisée par une fenêtre qui communique avec l'escalier. Pour y parvenir, l'architecte Juliette Herbert a imaginée la création de cette niche en placage bois et séparation noir mat qui traverse la cloison et ainsi donne à l'escalier un côté moins masse. Ceci à permis de répondre à la demande de la famille, tout en donnant une intensité folle à cette pièce principale. Le meuble au cœur duquel l'écran de télévision ressort, à la manière d'un monochrome noir sur fond bleu klein. Intègre télé et rangements cachés derrière des abattants. Ainsi le couple peut exposer ses plus beaux livres. Noyau dur de toute la rénovation, cet espace répond à la volonté de la famille d'intégrer du bleu dans son lieu de vie. Photographe @imapassion
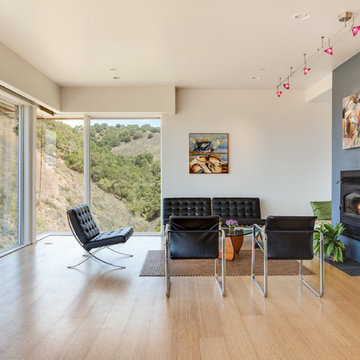
Cavan Hadley
サンルイスオビスポにあるラグジュアリーな広いコンテンポラリースタイルのおしゃれなLDK (青い壁、淡色無垢フローリング、標準型暖炉、テレビなし) の写真
サンルイスオビスポにあるラグジュアリーな広いコンテンポラリースタイルのおしゃれなLDK (青い壁、淡色無垢フローリング、標準型暖炉、テレビなし) の写真

The deep, inky-toned paint was used to wrap the whole room, creating drama and luxury. The period features from this double-fronted reception room were fully restored and the fireplace was restored. We chose a warm wood for the floor, in a herringbone pattern to add a sense of warmth and luxury. A 1920s sofa was reupholstered, alongside a vintage cocktail chair, keeping the palette consistent, and allowing the pops of colour to come from the artwork and feature lighting. The pink Murano glass chandelier is a dramatic focal point, both playful and theatrical. We introduced touches of brass to complement the colours and textures. The velvet on the furniture gives a sense of inviting comfort. Bespoke roman blinds, also in the colour palette of the space, allow lots of light into the room and do not intrude on the sofa placed against the window.

Aménagement d'une bibliothèque sur mesure dans la pièce principale.
photo@Karine Perez
http://www.karineperez.com
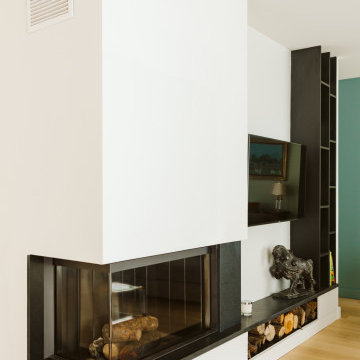
Salon tv cheminée avec rangement intégré
bleu
リールにあるラグジュアリーな中くらいなコンテンポラリースタイルのおしゃれなLDK (青い壁、淡色無垢フローリング、コーナー設置型暖炉、石材の暖炉まわり、壁掛け型テレビ) の写真
リールにあるラグジュアリーな中くらいなコンテンポラリースタイルのおしゃれなLDK (青い壁、淡色無垢フローリング、コーナー設置型暖炉、石材の暖炉まわり、壁掛け型テレビ) の写真
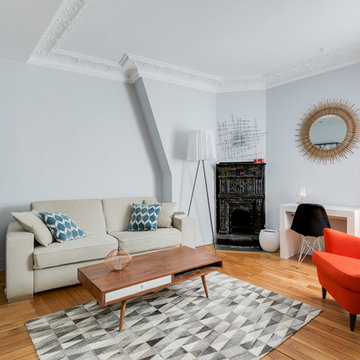
Photographe : Fiona RICHARD BERLAND
Nous avons opté pour un style scandinave et industriel de façon nuancé. Une assise complémentaire rouge orangée donne du dynamisme à la réalisation, Une bibliothèque en métal de chez Maison du Monde, un tapis en peau avec des formes géométriques habille le sol, une table console permet de conserver l'espace de circulation et s'ouvre pour loger 10 convives si besoin.
Le parquet ancien est d'origine et à été restauré. Des coussins, des vases et miroir viennent accessoiriser le tout. Un lampadaire signé par P.Starck achetée chez Artémide donne du cachet à l'ensemble.

This handsome living room space is rich with color and wood. The fireplace is detailed in blue suede and zinc that is carried around the room in trim. The same blue suede wraps the doors to one part of the cabinetry across the room, concealing the bar. Two small coffee tables of varied height and length share the same materials: wood and steel. Lush fabrics for upholstery and pillows were chosen. The oversized rug is woven of wool and silk with custom design hardly visible.
Photography by Norman Sizemore
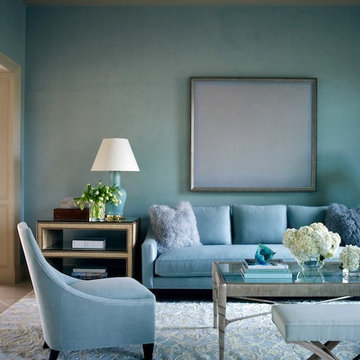
Walls are Venetian Plaster in Sherwin Williams Silvermist.
リトルロックにあるラグジュアリーな中くらいなコンテンポラリースタイルのおしゃれなリビング (青い壁、カーペット敷き、標準型暖炉、石材の暖炉まわり、テレビなし) の写真
リトルロックにあるラグジュアリーな中くらいなコンテンポラリースタイルのおしゃれなリビング (青い壁、カーペット敷き、標準型暖炉、石材の暖炉まわり、テレビなし) の写真

A dark living room was transformed into a cosy and inviting relaxing living room. The wooden panels were painted with the client's favourite colour and display their favourite pieces of art. The colour was inspired by the original Delft blue tiles of the fireplace.

パリにあるラグジュアリーな広いコンテンポラリースタイルのおしゃれなリビング (青い壁、淡色無垢フローリング、内蔵型テレビ、壁紙、白い天井) の写真
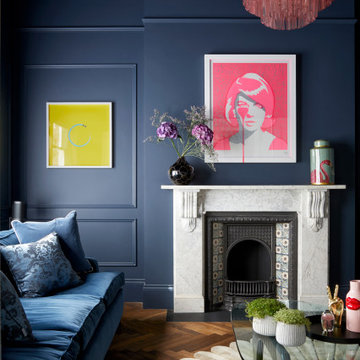
The deep, inky-toned paint was used to wrap the whole room, creating drama and luxury. The period features from this double-fronted reception room were fully restored and the fireplace was restored. We chose a warm wood for the floor, in a herringbone pattern to add a sense of warmth and luxury. A 1920s sofa was reupholstered, alongside a vintage cocktail chair, keeping the palette consistent, and allowing the pops of colour to come from the artwork and feature lighting. The pink Murano glass chandelier is a dramatic focal point, both playful and theatrical. We introduced touches of brass to complement the colours and textures. The velvet on the furniture gives a sense of inviting comfort. Bespoke roman blinds, also in the colour palette of the space, allow lots of light into the room and do not intrude on the sofa placed against the window.
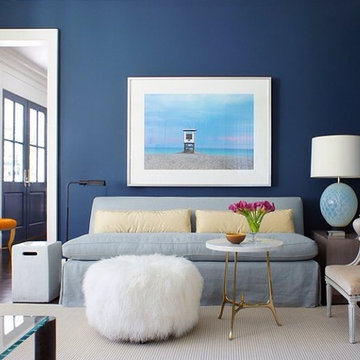
ニューヨークにあるラグジュアリーな広いコンテンポラリースタイルのおしゃれな応接間 (青い壁、カーペット敷き、標準型暖炉、石材の暖炉まわり、テレビなし) の写真
ラグジュアリーなコンテンポラリースタイルのリビング (青い壁) の写真
1
