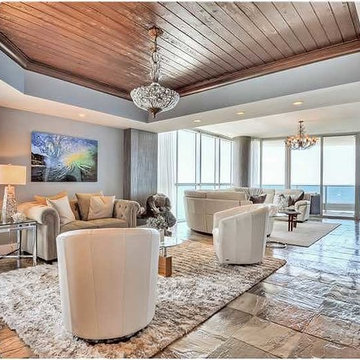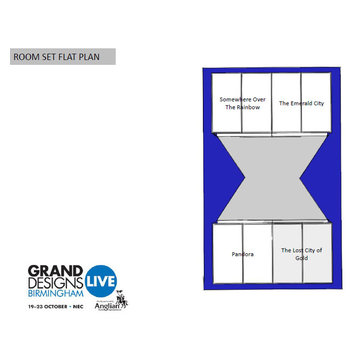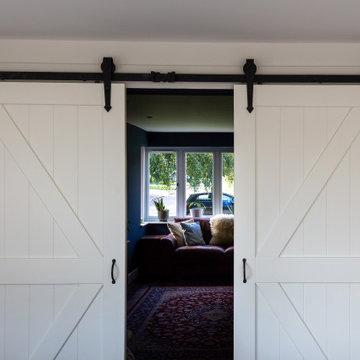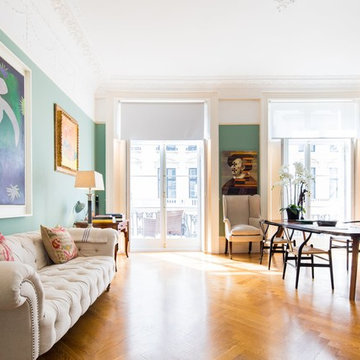ラグジュアリーな白いコンテンポラリースタイルのリビング (青い壁) の写真
絞り込み:
資材コスト
並び替え:今日の人気順
写真 1〜18 枚目(全 18 枚)
1/5
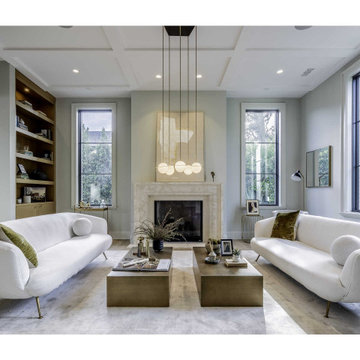
ロサンゼルスにあるラグジュアリーな中くらいなコンテンポラリースタイルのおしゃれな独立型リビング (ライブラリー、青い壁、淡色無垢フローリング、標準型暖炉、石材の暖炉まわり、テレビなし) の写真
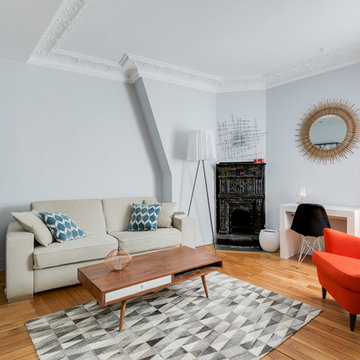
Photographe : Fiona RICHARD BERLAND
Nous avons opté pour un style scandinave et industriel de façon nuancé. Une assise complémentaire rouge orangée donne du dynamisme à la réalisation, Une bibliothèque en métal de chez Maison du Monde, un tapis en peau avec des formes géométriques habille le sol, une table console permet de conserver l'espace de circulation et s'ouvre pour loger 10 convives si besoin.
Le parquet ancien est d'origine et à été restauré. Des coussins, des vases et miroir viennent accessoiriser le tout. Un lampadaire signé par P.Starck achetée chez Artémide donne du cachet à l'ensemble.
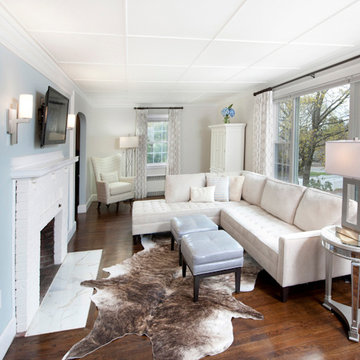
Family room Design
ボストンにあるラグジュアリーな中くらいなコンテンポラリースタイルのおしゃれなリビング (青い壁、濃色無垢フローリング、標準型暖炉、レンガの暖炉まわり、壁掛け型テレビ) の写真
ボストンにあるラグジュアリーな中くらいなコンテンポラリースタイルのおしゃれなリビング (青い壁、濃色無垢フローリング、標準型暖炉、レンガの暖炉まわり、壁掛け型テレビ) の写真
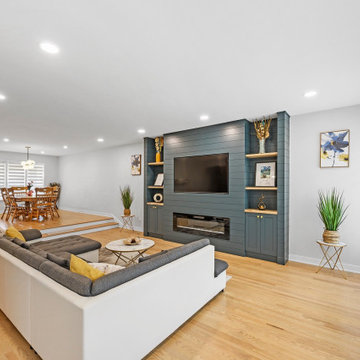
Custom build ins with electric fireplace, shiplap wall details, blue accent wall, bar area, open concept floorplan. 1800 sq.ft. whole house remodel. We added powder room and mudroom, opened up the walls to create an open concept kitchen. We added electric fireplace into the living room to create a focal point. Brick wall are original to the house to preserve the mid century modern style of the home. 2 full bathroom were completely remodel with more modern finishes.
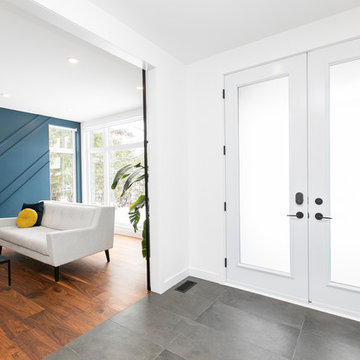
Bright and airy entrance, overlooking beautiful front room. Showcasing custom handmade forged metal glass doors.
オタワにあるラグジュアリーな広いコンテンポラリースタイルのおしゃれなLDK (ライブラリー、青い壁、無垢フローリング、暖炉なし、テレビなし、茶色い床) の写真
オタワにあるラグジュアリーな広いコンテンポラリースタイルのおしゃれなLDK (ライブラリー、青い壁、無垢フローリング、暖炉なし、テレビなし、茶色い床) の写真
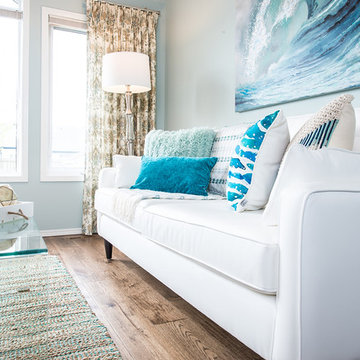
Demetri Giannitsios
エドモントンにあるラグジュアリーな中くらいなコンテンポラリースタイルのおしゃれなLDK (青い壁、無垢フローリング、コーナー設置型暖炉、タイルの暖炉まわり、壁掛け型テレビ、茶色い床) の写真
エドモントンにあるラグジュアリーな中くらいなコンテンポラリースタイルのおしゃれなLDK (青い壁、無垢フローリング、コーナー設置型暖炉、タイルの暖炉まわり、壁掛け型テレビ、茶色い床) の写真
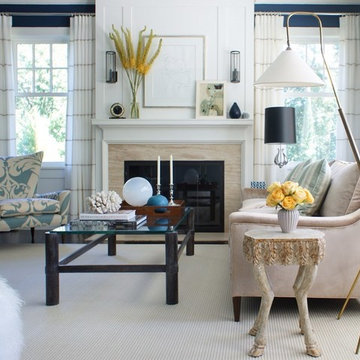
ニューヨークにあるラグジュアリーな広いコンテンポラリースタイルのおしゃれな応接間 (青い壁、カーペット敷き、標準型暖炉、石材の暖炉まわり、テレビなし) の写真
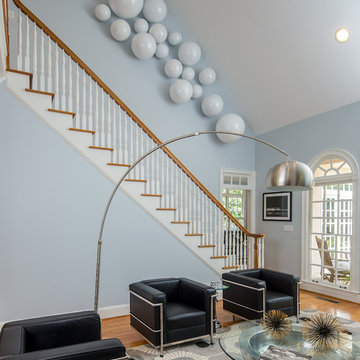
We loved these white resin balls when we brought them into the store and we especially loved them when we installed them along the staircase in this beautiful home.
Photo:Steve Bracci
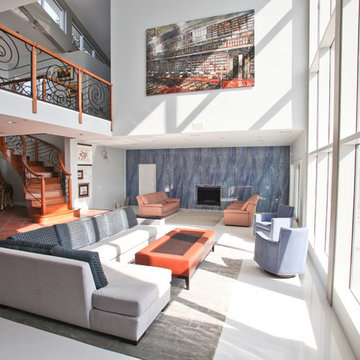
Photos by: Richmond Tile & Bath
ニューヨークにあるラグジュアリーなコンテンポラリースタイルのおしゃれなリビング (青い壁、テレビなし) の写真
ニューヨークにあるラグジュアリーなコンテンポラリースタイルのおしゃれなリビング (青い壁、テレビなし) の写真
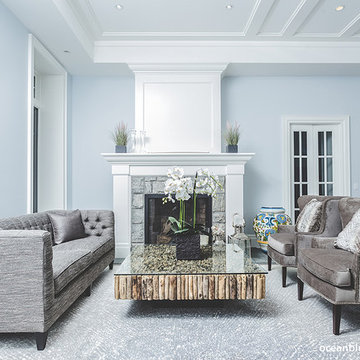
Miles from New York City, Mahopac is a quiet lakefront community. We had the privilege to work with our amazing clients on house design and interior design. We worked on their first floor and 2nd floor living spaces. Check out our blog to see more details. www.oceanbludesigns.com
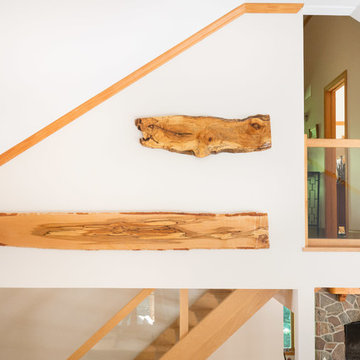
トロントにあるラグジュアリーな巨大なコンテンポラリースタイルのおしゃれなLDK (青い壁、標準型暖炉、石材の暖炉まわり、淡色無垢フローリング) の写真
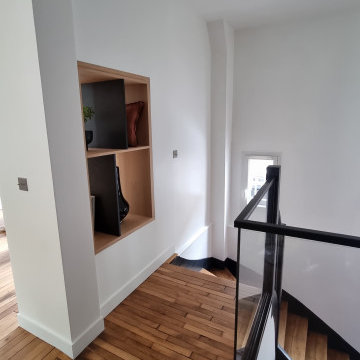
Une pièce à vivre, qui a pris des couleurs et de l'ampleur, elle comprend maintenant une bibliothèque avec une niche ouverte. Elle est caractérisée par une fenêtre qui communique avec l'escalier. Pour y parvenir, l'architecte Juliette Herbert a imaginée la création de cette niche en placage bois et séparation noir mat qui traverse la cloison et ainsi donne à l'escalier un côté moins masse. Ceci à permis de répondre à la demande de la famille, tout en donnant une intensité folle à cette pièce principale. Le meuble au cœur duquel l'écran de télévision ressort, à la manière d'un monochrome noir sur fond bleu klein. Intègre télé et rangements cachés derrière des abattants. Ainsi le couple peut exposer ses plus beaux livres. Noyau dur de toute la rénovation, cet espace répond à la volonté de la famille d'intégrer du bleu dans son lieu de vie. Photographe @imapassion
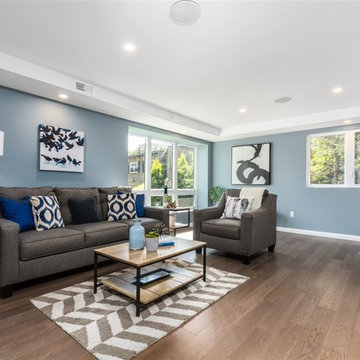
Renovated contemporary South End, Halifax n.s. home. Staged for real estate images.
他の地域にあるラグジュアリーな中くらいなコンテンポラリースタイルのおしゃれなLDK (青い壁、無垢フローリング、グレーの床) の写真
他の地域にあるラグジュアリーな中くらいなコンテンポラリースタイルのおしゃれなLDK (青い壁、無垢フローリング、グレーの床) の写真
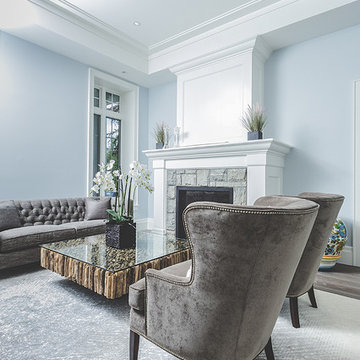
Miles from New York City, Mahopac is a quiet lakefront community. We had the privilege to work with our amazing clients on house design and interior design. We worked on their first floor and 2nd floor living spaces. Check out our blog to see more details. www.oceanbludesigns.com
ラグジュアリーな白いコンテンポラリースタイルのリビング (青い壁) の写真
1
