ラグジュアリーなコンテンポラリースタイルのリビング (淡色無垢フローリング、ピンクの床、白い床) の写真
絞り込み:
資材コスト
並び替え:今日の人気順
写真 1〜20 枚目(全 46 枚)
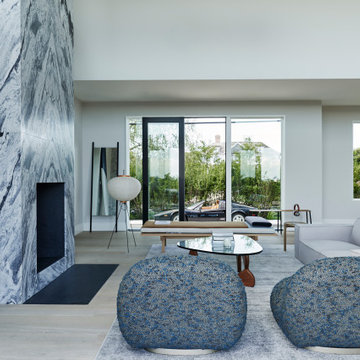
Atelier 211 is an ocean view, modern A-Frame beach residence nestled within Atlantic Beach and Amagansett Lanes. Custom-fit, 4,150 square foot, six bedroom, and six and a half bath residence in Amagansett; Atelier 211 is carefully considered with a fully furnished elective. The residence features a custom designed chef’s kitchen, serene wellness spa featuring a separate sauna and steam room. The lounge and deck overlook a heated saline pool surrounded by tiered grass patios and ocean views.

Reverse angle of the through-living space showing the entrance hall area
チェシャーにあるラグジュアリーな小さなコンテンポラリースタイルのおしゃれなLDK (ベージュの壁、淡色無垢フローリング、白い床、表し梁) の写真
チェシャーにあるラグジュアリーな小さなコンテンポラリースタイルのおしゃれなLDK (ベージュの壁、淡色無垢フローリング、白い床、表し梁) の写真
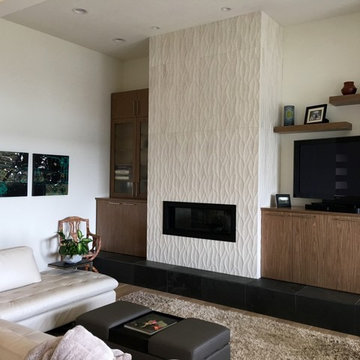
シアトルにあるラグジュアリーな広いコンテンポラリースタイルのおしゃれなLDK (白い壁、淡色無垢フローリング、吊り下げ式暖炉、タイルの暖炉まわり、据え置き型テレビ、白い床) の写真
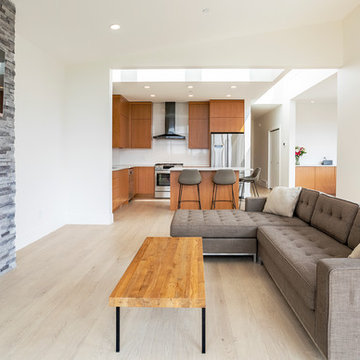
Photos by Brice Ferre
他の地域にあるラグジュアリーな巨大なコンテンポラリースタイルのおしゃれなLDK (淡色無垢フローリング、標準型暖炉、積石の暖炉まわり、壁掛け型テレビ、白い床) の写真
他の地域にあるラグジュアリーな巨大なコンテンポラリースタイルのおしゃれなLDK (淡色無垢フローリング、標準型暖炉、積石の暖炉まわり、壁掛け型テレビ、白い床) の写真
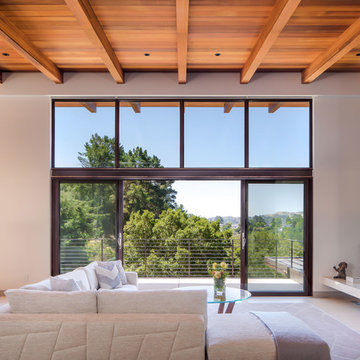
Spectacular views from the living room are framed by Western sliding doors and windows and a wrap-around roof deck with Stepstone concrete pavers. The fireplace is poured-in-place concrete with an Ortal gas fireplace unit over a travertine hearth shelf.
Paul Dyer Photography
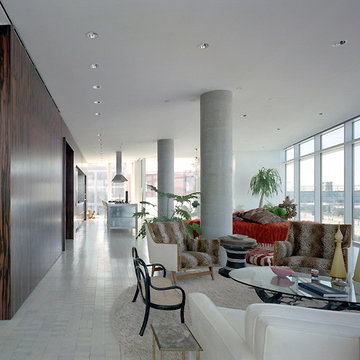
Living room with Macassar ebony paneling, bleached end grain wood floor.
Interior Decorating by Gabriel de la Portilla
ニューヨークにあるラグジュアリーな広いコンテンポラリースタイルのおしゃれなリビング (白い壁、淡色無垢フローリング、暖炉なし、テレビなし、タイルの暖炉まわり、白い床) の写真
ニューヨークにあるラグジュアリーな広いコンテンポラリースタイルのおしゃれなリビング (白い壁、淡色無垢フローリング、暖炉なし、テレビなし、タイルの暖炉まわり、白い床) の写真
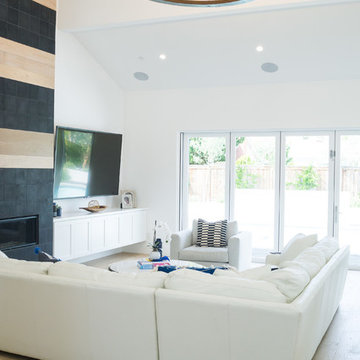
This Dover Shores, Newport Beach home was built with a young hip Newport Beach family in mind. Bright and airy finishes were used throughout, with a modern twist. The palette is neutral with lots of geometric blacks, whites and grays. Cement tile, beautiful hardwood floors and natural stone were used throughout. The designer collaborated with the builder on all finishes and fixtures inside and out to create an inviting and impressive home.
Lane Dittoe
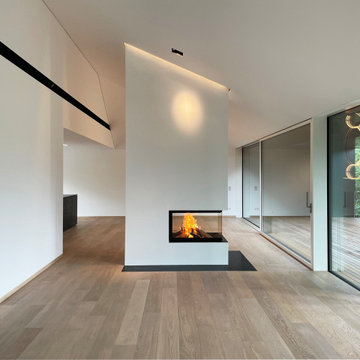
ラグジュアリーな巨大なコンテンポラリースタイルのおしゃれなリビング (白い壁、淡色無垢フローリング、コーナー設置型暖炉、金属の暖炉まわり、白い床、折り上げ天井、全タイプの壁の仕上げ) の写真
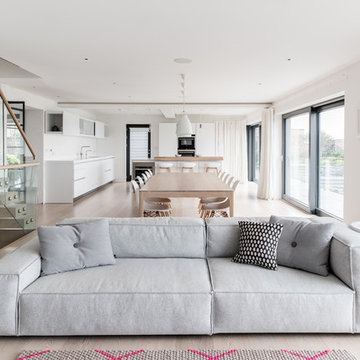
Sustainable Build Cornwall, Architects Cornwall
Photography by: Daniel Scott
コーンウォールにあるラグジュアリーな広いコンテンポラリースタイルのおしゃれなLDK (白い壁、淡色無垢フローリング、両方向型暖炉、漆喰の暖炉まわり、白い床) の写真
コーンウォールにあるラグジュアリーな広いコンテンポラリースタイルのおしゃれなLDK (白い壁、淡色無垢フローリング、両方向型暖炉、漆喰の暖炉まわり、白い床) の写真
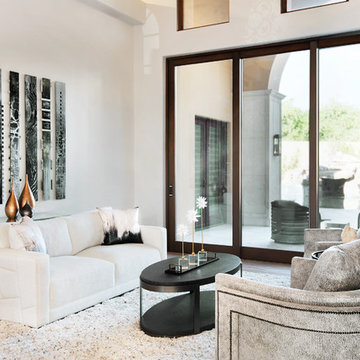
Our client's busy household includes 3 children and 3 dogs. In what is a fairly typical situation the children's rooms were fully decorated but the main living room and master bedroom had been in essence IGNORED since they had moved in 2 years ago. What were once empty rooms with good 'bones' in terms of ceiling details, flooring and fireplace surrounds, are now unique WOW spaces that reflect the homeowners personal design taste.
The design is mostly neutral in tone including taupe, white, grey and black, with pops of blue and ochre tones strategically placed. Organic design elements were integrated in the design through accessories such as crystals atop acrylic bases, mohair accent pillows and various tones of metals shown in both the accessories and even some of the art work.
The spaces are warm and inviting and of course highly functional!
The plush area carpets and one of a kind large scale art work pieces by local Arizona artists that were installed provide great textural elements and visual interest.
Steven Kaye Photography
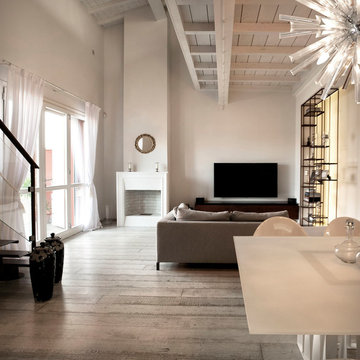
progettazione e complementi d'arredo design by Jacopo Cecchi, fotografie a cura di Antonello Tofani, porte della collezione Extra Light prodotte in Italia da Staino & Staino.
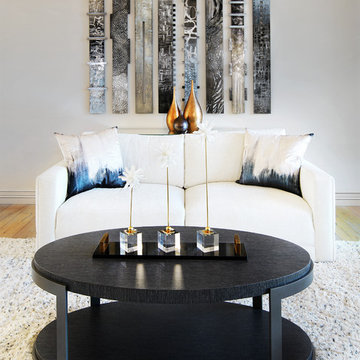
Our client's busy household includes 3 children and 3 dogs. In what is a fairly typical situation the children's rooms were fully decorated but the main living room and master bedroom had been in essence IGNORED since they had moved in 2 years ago. What were once empty rooms with good 'bones' in terms of ceiling details, flooring and fireplace surrounds, are now unique WOW spaces that reflect the homeowners personal design taste.
The design is mostly neutral in tone including taupe, white, grey and black, with pops of blue and ochre tones strategically placed. Organic design elements were integrated in the design through accessories such as crystals atop acrylic bases, mohair accent pillows and various tones of metals shown in both the accessories and even some of the art work.
The spaces are warm and inviting and of course highly functional!
The plush area carpets and one of a kind large scale art work pieces by local Arizona artists that were installed provide great textural elements and visual interest.
Steven Kaye Photography
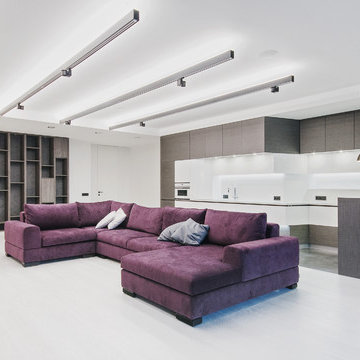
Архитектурно-дизайнерское бюро "5 идей"
モスクワにあるラグジュアリーな巨大なコンテンポラリースタイルのおしゃれなLDK (白い壁、淡色無垢フローリング、白い床) の写真
モスクワにあるラグジュアリーな巨大なコンテンポラリースタイルのおしゃれなLDK (白い壁、淡色無垢フローリング、白い床) の写真
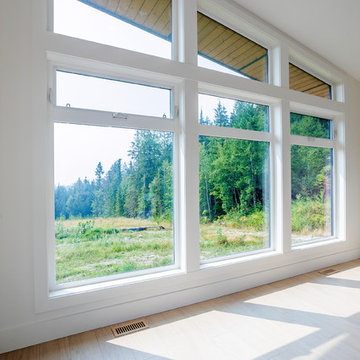
Photos by Brice Ferre
他の地域にあるラグジュアリーな巨大なコンテンポラリースタイルのおしゃれなLDK (淡色無垢フローリング、標準型暖炉、積石の暖炉まわり、壁掛け型テレビ、白い床) の写真
他の地域にあるラグジュアリーな巨大なコンテンポラリースタイルのおしゃれなLDK (淡色無垢フローリング、標準型暖炉、積石の暖炉まわり、壁掛け型テレビ、白い床) の写真
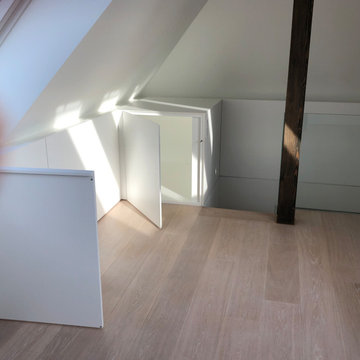
Einbauschränke in Weißlack. Kniestockhoch verbaut mit Push to open Türen. Glasbrüstung aus VSG 16mm.
Aufbewahrungsschrank mit auf Gehrung gefräster Front.
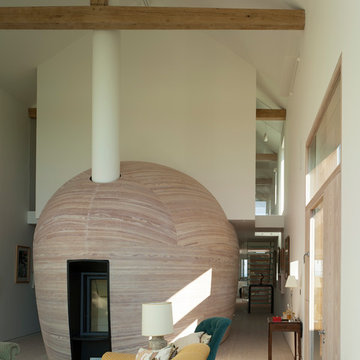
Photography by Peter Cook
エセックスにあるラグジュアリーな広いコンテンポラリースタイルのおしゃれなLDK (白い壁、淡色無垢フローリング、薪ストーブ、木材の暖炉まわり、白い床) の写真
エセックスにあるラグジュアリーな広いコンテンポラリースタイルのおしゃれなLDK (白い壁、淡色無垢フローリング、薪ストーブ、木材の暖炉まわり、白い床) の写真
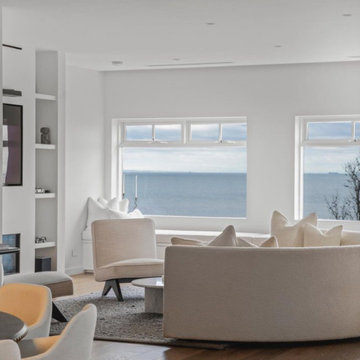
Contempory modern apartment in Melbourne's Bayside.
ABP collabroated with the client on fixtures, finishes, design and the sourcing and supply of custom furniture.
The Living has amazing views of the bay so we created a large benchseat to sit and watch the action in the bay.
Joinery for the fireplace and TV was added and the WOW factor was created with the custom curved sofa we designed. A mix of luxe textures, in neautral tones, bring the space together
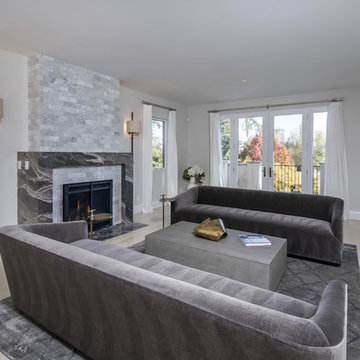
Living Room with fireplace
サンフランシスコにあるラグジュアリーな広いコンテンポラリースタイルのおしゃれなリビング (白い壁、淡色無垢フローリング、標準型暖炉、石材の暖炉まわり、テレビなし、白い床) の写真
サンフランシスコにあるラグジュアリーな広いコンテンポラリースタイルのおしゃれなリビング (白い壁、淡色無垢フローリング、標準型暖炉、石材の暖炉まわり、テレビなし、白い床) の写真
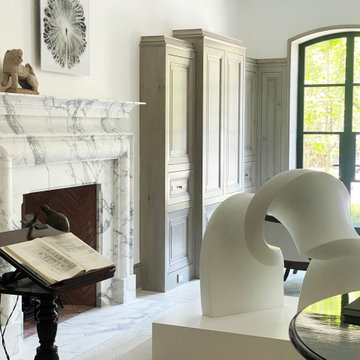
ワシントンD.C.にあるラグジュアリーな広いコンテンポラリースタイルのおしゃれな独立型リビング (ライブラリー、白い壁、淡色無垢フローリング、標準型暖炉、石材の暖炉まわり、白い床) の写真
ラグジュアリーなコンテンポラリースタイルのリビング (淡色無垢フローリング、ピンクの床、白い床) の写真
1
