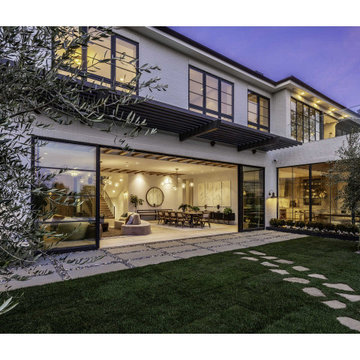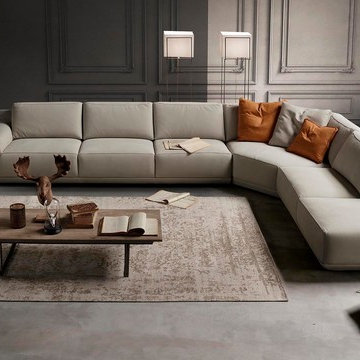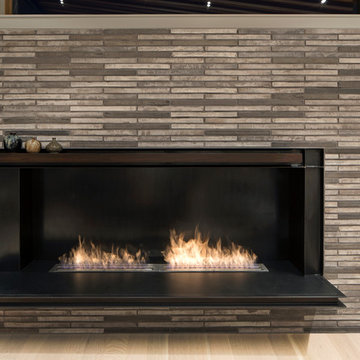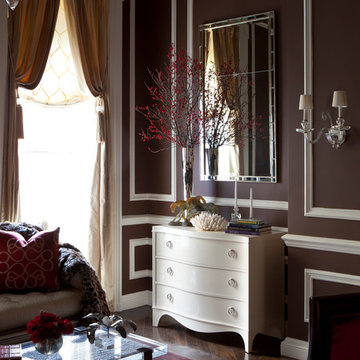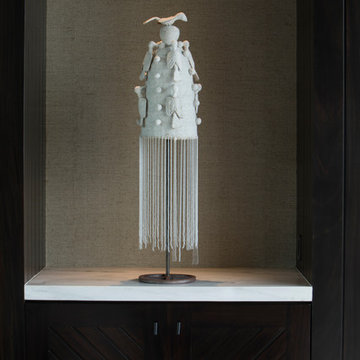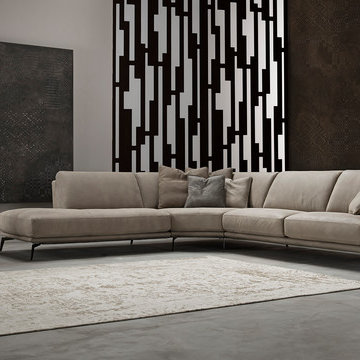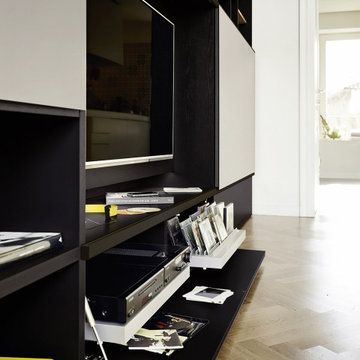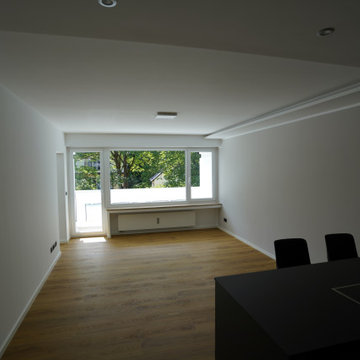ラグジュアリーな広い黒いコンテンポラリースタイルのリビングの写真
絞り込み:
資材コスト
並び替え:今日の人気順
写真 81〜100 枚目(全 283 枚)
1/5
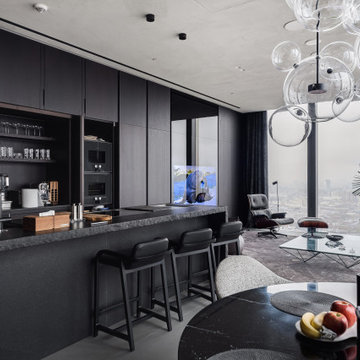
Так как размер стекла ограничен 3 метрами,
решили сделать готовое изделие из двух частей,
которые были подогнаны под габариты всей кухни.
Это позволило создать единую композицию
со всем интерьером.
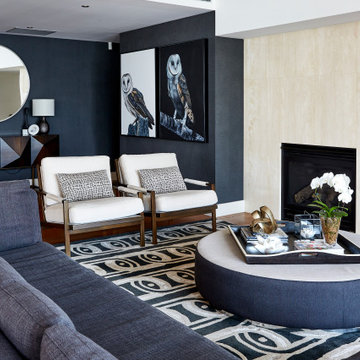
シドニーにあるラグジュアリーな広いコンテンポラリースタイルのおしゃれな応接間 (無垢フローリング、標準型暖炉、金属の暖炉まわり、グレーの壁、テレビなし、茶色い床) の写真
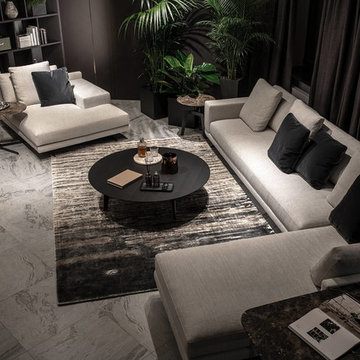
Andrey Bezuglov
他の地域にあるラグジュアリーな広いコンテンポラリースタイルのおしゃれなリビング (横長型暖炉、埋込式メディアウォール) の写真
他の地域にあるラグジュアリーな広いコンテンポラリースタイルのおしゃれなリビング (横長型暖炉、埋込式メディアウォール) の写真
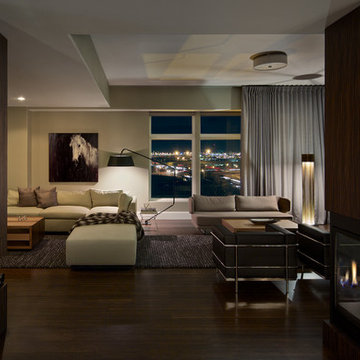
David Lauer Photography
デンバーにあるラグジュアリーな広いコンテンポラリースタイルのおしゃれなLDK (グレーの壁、濃色無垢フローリング、両方向型暖炉、木材の暖炉まわり、埋込式メディアウォール) の写真
デンバーにあるラグジュアリーな広いコンテンポラリースタイルのおしゃれなLDK (グレーの壁、濃色無垢フローリング、両方向型暖炉、木材の暖炉まわり、埋込式メディアウォール) の写真
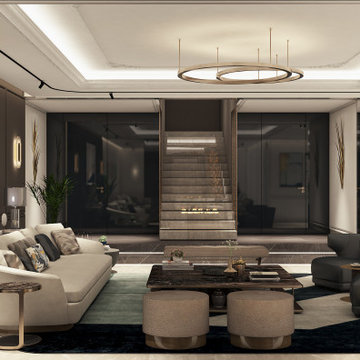
Living room family
他の地域にあるラグジュアリーな広いコンテンポラリースタイルのおしゃれなリビング (大理石の床、両方向型暖炉、石材の暖炉まわり、白い壁、内蔵型テレビ、白い床、折り上げ天井、塗装板張りの壁) の写真
他の地域にあるラグジュアリーな広いコンテンポラリースタイルのおしゃれなリビング (大理石の床、両方向型暖炉、石材の暖炉まわり、白い壁、内蔵型テレビ、白い床、折り上げ天井、塗装板張りの壁) の写真
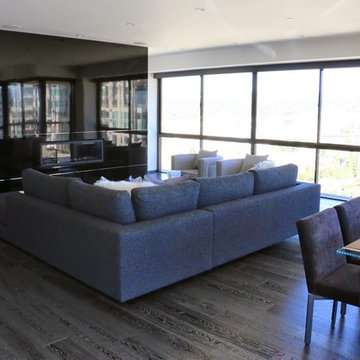
Design By Michele Serchuck
Photos by Bejan Foroozon
ロサンゼルスにあるラグジュアリーな広いコンテンポラリースタイルのおしゃれなリビング (濃色無垢フローリング、タイルの暖炉まわり、両方向型暖炉、ベージュの壁) の写真
ロサンゼルスにあるラグジュアリーな広いコンテンポラリースタイルのおしゃれなリビング (濃色無垢フローリング、タイルの暖炉まわり、両方向型暖炉、ベージュの壁) の写真
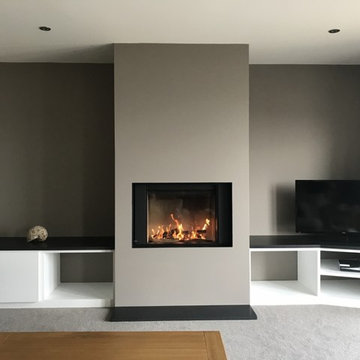
Lounge with built in fireplace, shelves and storage units
コーンウォールにあるラグジュアリーな広いコンテンポラリースタイルのおしゃれなリビング (茶色い壁、カーペット敷き、薪ストーブ、漆喰の暖炉まわり、据え置き型テレビ、グレーの床) の写真
コーンウォールにあるラグジュアリーな広いコンテンポラリースタイルのおしゃれなリビング (茶色い壁、カーペット敷き、薪ストーブ、漆喰の暖炉まわり、据え置き型テレビ、グレーの床) の写真
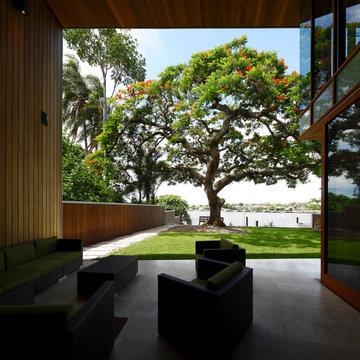
Arbour House, located on the Bulimba Reach of the Brisbane River, is a study in siting and intricate articulation to yield views and landscape connections .
The long thin 13 meter wide site is located between two key public spaces, namely an established historic arbour of fig trees and a public riverfront boardwalk. The site which once formed part of the surrounding multi-residential enclave is now distinquished by a new single detached dwelling. Unlike other riverfront houses, the new dwelling is sited a respectful distance from the rivers edge, preserving an 80 year old Poincianna tree and historic public views from the boardwalk of the adjoining heritage listed dwelling.
The large setback creates a platform for a private garden under the shade of the canopy of the Poincianna tree. The level of the platform and the height of the Poincianna tree and the Arbour established the two datums for the setout of public and private spaces of the dwelling. The public riverfront living levels are adjacent to this space whilst the rear living spaces are elevated above the garage to look into the canopy of the Arbour. The private bedroom spaces of the upper level are raised to a height to afford views of the tree canopy and river yet privacy from the public river boardwalk.
The dwelling adopts a courtyard typology with two pavilions linked by a large double height stairwell and external courtyard. The form is conceptualised as an object carved from a solid volume of the allowable building area with the courtyard providing a protective volume from which to cross ventilate each of the spaces of the house and to allow the different spaces of the house connection but also discrete and subtle separation – the family home as a village. Photo Credits: Scott Burrows
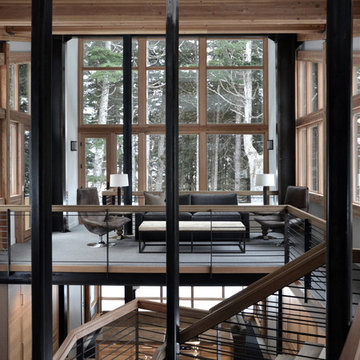
Nicholas Moriarty Interiors
シカゴにあるラグジュアリーな広いコンテンポラリースタイルのおしゃれなリビングロフト (白い壁、カーペット敷き、暖炉なし、テレビなし) の写真
シカゴにあるラグジュアリーな広いコンテンポラリースタイルのおしゃれなリビングロフト (白い壁、カーペット敷き、暖炉なし、テレビなし) の写真
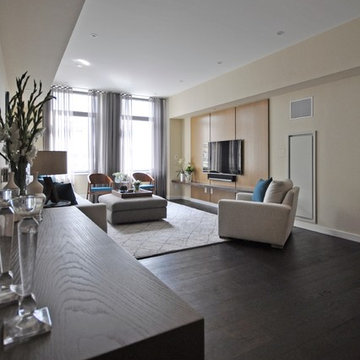
Veronica Decca
ニューヨークにあるラグジュアリーな広いコンテンポラリースタイルのおしゃれなリビング (ベージュの壁、濃色無垢フローリング、埋込式メディアウォール) の写真
ニューヨークにあるラグジュアリーな広いコンテンポラリースタイルのおしゃれなリビング (ベージュの壁、濃色無垢フローリング、埋込式メディアウォール) の写真
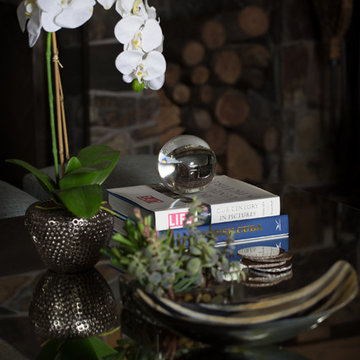
Our clients’ beautiful island home has a deep relationship to nature. Every room in the house is oriented toward the Lake Washington. My favorite part of the design process was seeking to create a seamless feel between indoors and out. We chose a neutral and monochromatic palette, so as to not deflect from the beauty outside.
Also the interior living spaces being anchored by two massive stone fireplaces - that we decided to preserve - we incorporated both rustic and modern elements in unexpected ways that worked seamlessly. We combined unpretentious, luxurious minimalism with woodsy touches resulting in sophisticated and livable interiors.
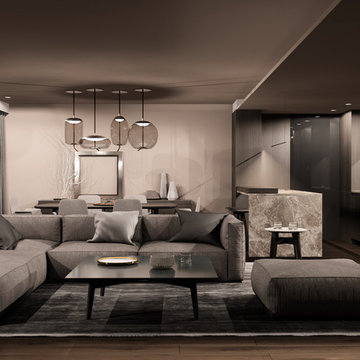
@grosuartstudio
他の地域にあるラグジュアリーな広いコンテンポラリースタイルのおしゃれなLDK (グレーの壁、濃色無垢フローリング、暖炉なし、壁掛け型テレビ、茶色い床) の写真
他の地域にあるラグジュアリーな広いコンテンポラリースタイルのおしゃれなLDK (グレーの壁、濃色無垢フローリング、暖炉なし、壁掛け型テレビ、茶色い床) の写真
ラグジュアリーな広い黒いコンテンポラリースタイルのリビングの写真
5
