ラグジュアリーな黒いコンテンポラリースタイルのリビング (コンクリートの暖炉まわり、金属の暖炉まわり) の写真
絞り込み:
資材コスト
並び替え:今日の人気順
写真 1〜20 枚目(全 29 枚)
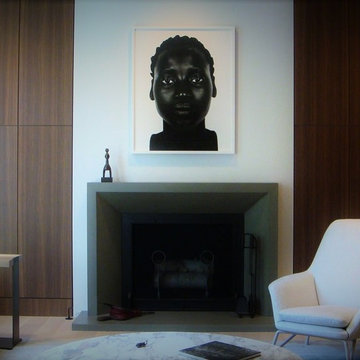
アトランタにあるラグジュアリーな巨大なコンテンポラリースタイルのおしゃれなLDK (白い壁、淡色無垢フローリング、標準型暖炉、コンクリートの暖炉まわり) の写真

View from above. While we wish we had a hand in decorating it as well, happy to turn over the newly built penthouse to the new owners.
ボルチモアにあるラグジュアリーな巨大なコンテンポラリースタイルのおしゃれなリビングロフト (白い壁、濃色無垢フローリング、テレビなし、標準型暖炉、コンクリートの暖炉まわり、グレーの床) の写真
ボルチモアにあるラグジュアリーな巨大なコンテンポラリースタイルのおしゃれなリビングロフト (白い壁、濃色無垢フローリング、テレビなし、標準型暖炉、コンクリートの暖炉まわり、グレーの床) の写真
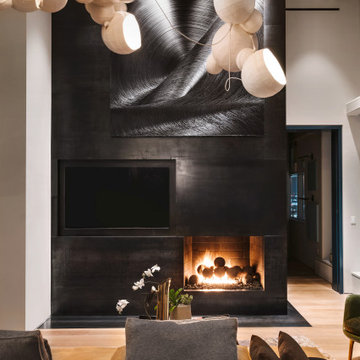
オースティンにあるラグジュアリーな巨大なコンテンポラリースタイルのおしゃれなリビング (白い壁、淡色無垢フローリング、コーナー設置型暖炉、金属の暖炉まわり、埋込式メディアウォール) の写真

Photo: Lisa Petrole
サンフランシスコにあるラグジュアリーな巨大なコンテンポラリースタイルのおしゃれな応接間 (白い壁、磁器タイルの床、横長型暖炉、テレビなし、グレーの床、金属の暖炉まわり) の写真
サンフランシスコにあるラグジュアリーな巨大なコンテンポラリースタイルのおしゃれな応接間 (白い壁、磁器タイルの床、横長型暖炉、テレビなし、グレーの床、金属の暖炉まわり) の写真

accent chair, accent table, acrylic, area rug, bench, counterstools, living room, lamp, light fixtures, pillows, sectional, mirror, stone tables, swivel chair, wood treads, TV, fireplace, luxury, accessories, black, red, blue,
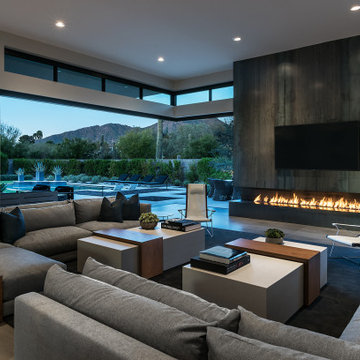
Stunning mountain views are framed by pocketing walls of glass. Minimalistic but substantial furnishings with clean lines and warm tones compliment the modern architecture and stand up to the loftiness of the architecture.
https://www.drewettworks.com/urban-modern/
Project Details // Urban Modern
Location: Kachina Estates, Paradise Valley, Arizona
Architecture: Drewett Works
Builder: Bedbrock Developers
Landscape: Berghoff Design Group
Interior Designer for development: Est Est
Interior Designer + Furnishings: Ownby Design
Photography: Mark Boisclair
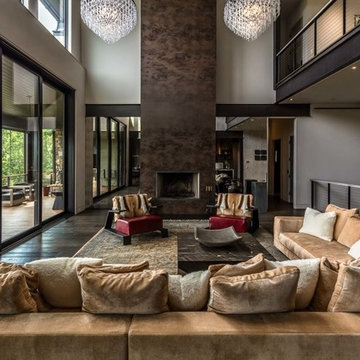
The major objective of this home was to craft something entirely unique; based on our client’s international travels, and tailored to their ideal lifestyle. Every detail, selection and method was individual to this project. The design included personal touches like a dog shower for their Great Dane, a bar downstairs to entertain, and a TV tucked away in the den instead of on display in the living room.
Great design doesn’t just happen. It’s a product of work, thought and exploration. For our clients, they looked to hotels they love in New York and Croatia, Danish design, and buildings that are architecturally artistic and ideal for displaying art. Our part was to take these ideas and actually build them. Every door knob, hinge, material, color, etc. was meticulously researched and crafted. Most of the selections are custom built either by us, or by hired craftsman.
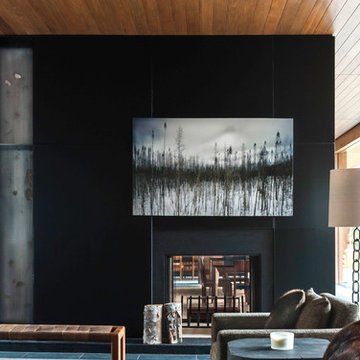
Leona Mozes Photography for Lakeshore Construction
モントリオールにあるラグジュアリーな巨大なコンテンポラリースタイルのおしゃれなリビング (グレーの壁、スレートの床、両方向型暖炉、金属の暖炉まわり、テレビなし) の写真
モントリオールにあるラグジュアリーな巨大なコンテンポラリースタイルのおしゃれなリビング (グレーの壁、スレートの床、両方向型暖炉、金属の暖炉まわり、テレビなし) の写真
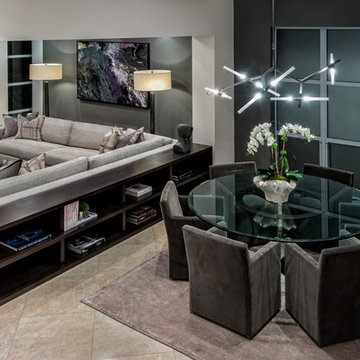
custom sectional with Kravet fabric, pillows are Kravet fabric, rug is Kravet, lounge chairs are Costantini, cocktail table is Restoration Hardware, Lamps are Restoration Hardware, Books are Aussouline, Art was custom commissioned.
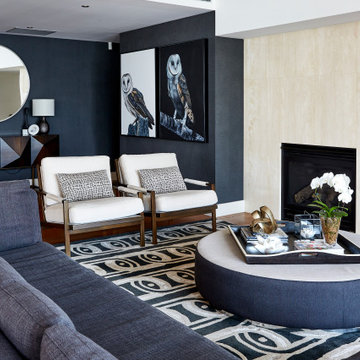
シドニーにあるラグジュアリーな広いコンテンポラリースタイルのおしゃれな応接間 (無垢フローリング、標準型暖炉、金属の暖炉まわり、グレーの壁、テレビなし、茶色い床) の写真
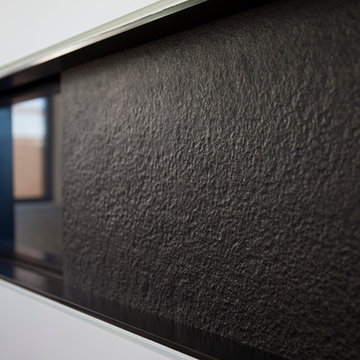
Alongside Jeff King & Company, Marina Blvd., won CotY 2016 National Winner of Landscape Design/Outdoor Living
The project was to transform an existing flat roof and master bedroom suite floor into a dramatic deck with kitchen, dining and living areas leading to a stair to an upper deck for America’s Cup race viewing. The existing home is a 3-story 4,000 square foot Spanish Mission-style home built in the 1920’s and sits directly across from the St. Francis Yacht Club on Marina Boulevard in San Francisco – a prime location. No changes were possible for the historic façade and the new construction was to be out of view from the street, as much as possible. Going up the traditionally detailed stairway with decorative railing, you land at the third floor which becomes contemporary in style for the redesigned master bedroom suite, guest bath, sitting room and the roof deck.
Large roof decks require careful attention to waterproofing and a Bison pedestal system was used to create a level deck surface and easy maintenance. Heavy ceramic tile pavers were interspersed with walkable in-floor skylights on the main deck with ipe wood floors at the upper deck and stairs. From both the master bedroom and the outdoor deck you can access a sitting room with large pocket or sliding doors to enclose it. If watching the fireworks on July 4th and it gets cold, people can move to the sitting room which has a fireplace to watch in a heated environment. The sitting room gas fireplace is surrounded by steel with a figured steel panel re-purposed from old sea pier metal that has been cleaned and sealed.
A guest bath is adjacent to the master bath for guest use. A square recessed pattern tile was used to tie the old Spanish Mission-style feeling into the new more contemporary walls. In a large home that was short on storage, a large built-in armoire was built into the master bathroom for extra capacity. The project took two and a half years to complete including design and construction, in part due to historic reviews by the State of California.
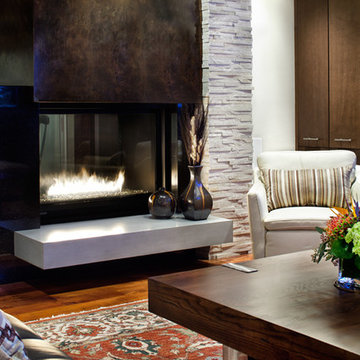
Design: Mark Lind
Project Management: Jon Strain
Photography: Paul Finkel, 2012
オースティンにあるラグジュアリーなコンテンポラリースタイルのおしゃれなリビング (無垢フローリング、両方向型暖炉、金属の暖炉まわり) の写真
オースティンにあるラグジュアリーなコンテンポラリースタイルのおしゃれなリビング (無垢フローリング、両方向型暖炉、金属の暖炉まわり) の写真
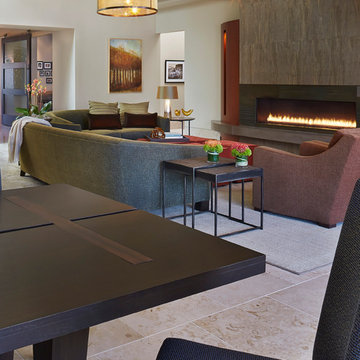
This open concept space seamlessly unites three programmatic elements into one extraordinary great room. The focal point of the room is a six-foot ribbon fireplace clad in metal, Maya Romanoff wallcovering and flanked by Quartered Makore cabinetry which matches the custom millwork in the kitchen area. The TV is located next to the fireplace and is hidden behind a fully operable metal door that conceals the device when not in use.
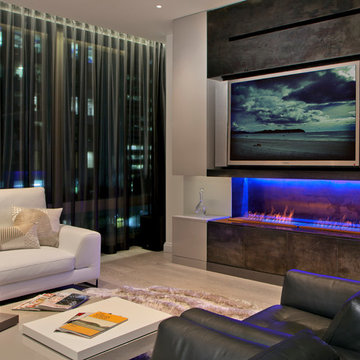
サンフランシスコにあるラグジュアリーな中くらいなコンテンポラリースタイルのおしゃれなリビングロフト (グレーの壁、淡色無垢フローリング、横長型暖炉、金属の暖炉まわり) の写真
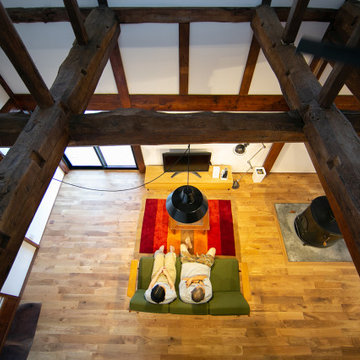
70年という月日を守り続けてきた農家住宅のリノベーション
建築当時の強靭な軸組みを活かし、新しい世代の住まい手の想いのこもったリノベーションとなった
夏は熱がこもり、冬は冷たい隙間風が入る環境から
開口部の改修、断熱工事や気密をはかり
夏は風が通り涼しく、冬は暖炉が燈り暖かい室内環境にした
空間動線は従来人寄せのための二間と奥の間を一体として家族の団欒と仲間と過ごせる動線とした
北側の薄暗く奥まったダイニングキッチンが明るく開放的な造りとなった
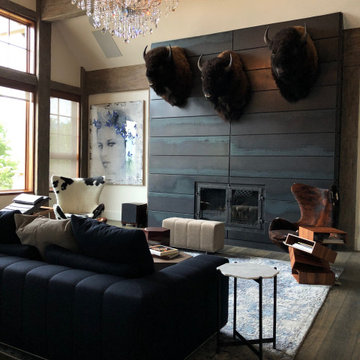
A dramatic living room features a black metal fireplace wall adorned with three buffalo heads, along with both rustic and modern touches.
デンバーにあるラグジュアリーな巨大なコンテンポラリースタイルのおしゃれなLDK (白い壁、無垢フローリング、標準型暖炉、金属の暖炉まわり、茶色い床、格子天井) の写真
デンバーにあるラグジュアリーな巨大なコンテンポラリースタイルのおしゃれなLDK (白い壁、無垢フローリング、標準型暖炉、金属の暖炉まわり、茶色い床、格子天井) の写真
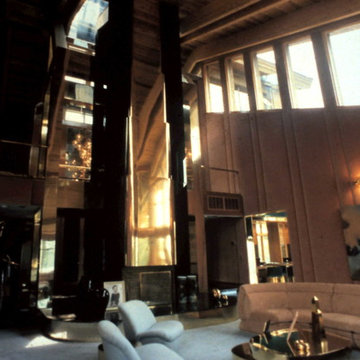
Spiral stair case leads to second floor crosswalk leading to bedrooms. Walls are upholstered in plush upholstery fabric.
マイアミにあるラグジュアリーな巨大なコンテンポラリースタイルのおしゃれなリビング (標準型暖炉、金属の暖炉まわり) の写真
マイアミにあるラグジュアリーな巨大なコンテンポラリースタイルのおしゃれなリビング (標準型暖炉、金属の暖炉まわり) の写真
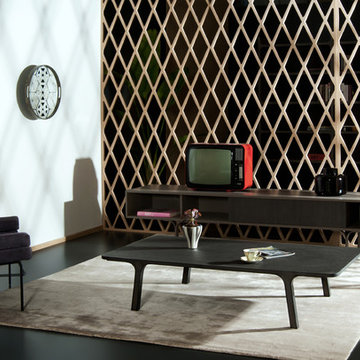
Extravagantes Design mit Retro Charme Made in Crisis bei Al2 Griechenland.
TV Lowboard MOBIUS 005
Couchtisch MOBIUS 006
Sessel LIP 010
他の地域にあるラグジュアリーな広いコンテンポラリースタイルのおしゃれなリビング (グレーの壁、淡色無垢フローリング、暖炉なし、金属の暖炉まわり、内蔵型テレビ、茶色い床) の写真
他の地域にあるラグジュアリーな広いコンテンポラリースタイルのおしゃれなリビング (グレーの壁、淡色無垢フローリング、暖炉なし、金属の暖炉まわり、内蔵型テレビ、茶色い床) の写真
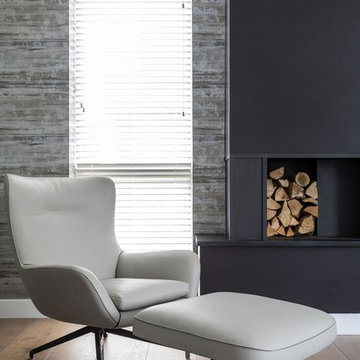
This Minotti chair is one of the most comfortable leather chair you will find! Looks great in the corner next to the log burner.
Sara Slade Ltd
(Photo: Jonathan Bond Photography)
ラグジュアリーな黒いコンテンポラリースタイルのリビング (コンクリートの暖炉まわり、金属の暖炉まわり) の写真
1
