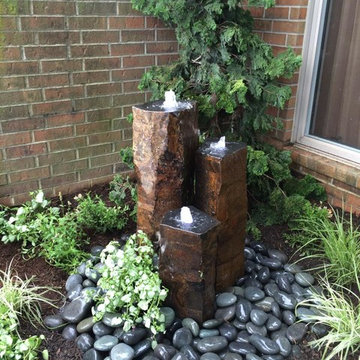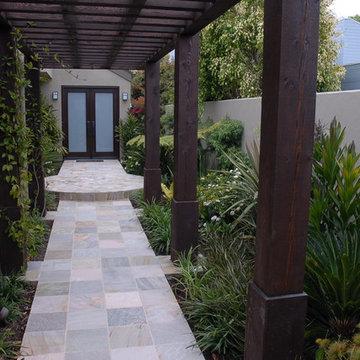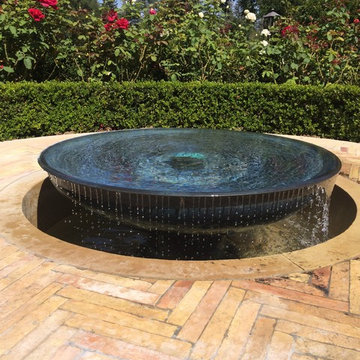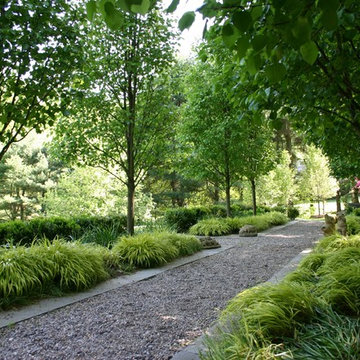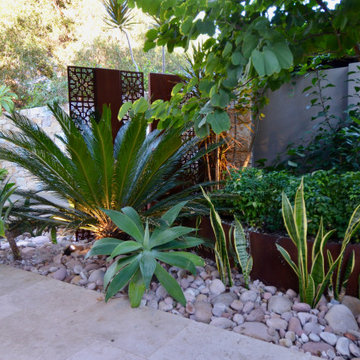小さな、中くらいなコンテンポラリースタイルの庭 (日陰) の写真
絞り込み:
資材コスト
並び替え:今日の人気順
写真 1〜20 枚目(全 1,261 枚)
1/5
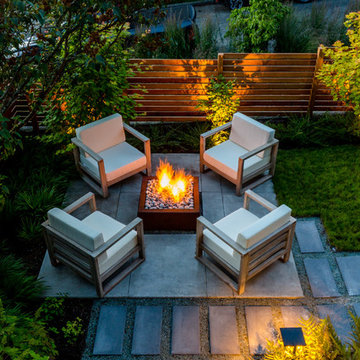
In Seattle's Fremont neighborhood SCJ Studio designed a new landscape to surround and set off a contemporary home by Coates Design Architects. The narrow spaces around the tall home needed structure and organization, and a thoughtful approach to layout and space programming. A concrete patio was installed with a Paloform Bento gas fire feature surrounded by lush, northwest planting. A horizontal board cedar fence provides privacy from the street and creates the cozy feeling of an outdoor room among the trees. LED low-voltage lighting by Kichler Lighting adds night-time warmth.
Photography by: Miranda Estes Photography
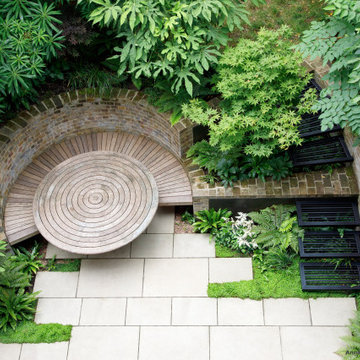
Bird's eye view of lush jungle-like foliage and bespoke circular bench and table.
ロンドンにある高級な小さなコンテンポラリースタイルのおしゃれな裏庭 (日陰) の写真
ロンドンにある高級な小さなコンテンポラリースタイルのおしゃれな裏庭 (日陰) の写真
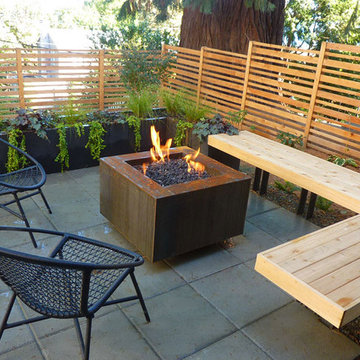
A shady front yard paver patio in the Madrona neighborhood of Seattle under a large Sequoia tree. Corten steel planters with Creeping Jenny and Carex spilling over. The steel gas firepit brings warmth to the seating area wrapped by a cedar built-in bench.
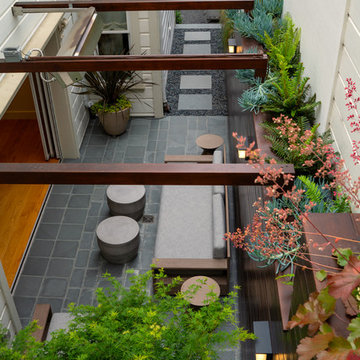
image: Travis Rhoads Photography
サンフランシスコにある小さなコンテンポラリースタイルのおしゃれな庭 (日陰、天然石敷き) の写真
サンフランシスコにある小さなコンテンポラリースタイルのおしゃれな庭 (日陰、天然石敷き) の写真
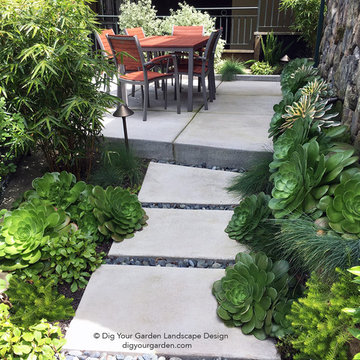
To gain more usable space in this narrow landscape and update the hardscaping and overgrown garden, my design reconfigured the pathway with poured-in-place concrete (cast concrete) pavers accented by Mexican pebbles and a stunning variety of succulents and other site-appropriate plantings that thrive in shade and part sun. We removed the tree to create a patio area large enough to fit a table and chairs for a small group. Non-invasive/clumping Bamboo was added to help screen the patio and provide privacy. Other shade to part-shade plants were included that provide a variety of textures and colors throughout the seasons. Low-voltage lighting was installed for safety and ambiance. Design and Photos: © Eileen Kelly, Dig Your Garden Landscape Design
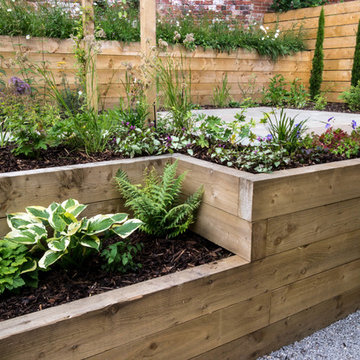
Within this garden we wanted to create a space which was not only on numerous levels, but also had various points of interest. This garden is on a slope, but is also very wide.
Firstly, we broke up the space by using rustic sleepers to create several raised beds,as well as steps which lead to differennt zones. This helps to give the garden a more traditional, country edge.
The sleepers were also used to create a winding path through out the garden, marrying together the various areas. The path leads up to the impressive sunburst pergola and circular stone patio. This is the perfect spot to view the whole garden.
At the other end of the garden another pergola sits amougnst a bustling flower bed, and will be used to train vining flowers.
Along the back wall of the garden a raised bed is home to a stunning display of wildflower. This plot is not only a fabulous riot of colour and full of rustic charm, but it also attracts a whole host of insects and animals. While wildflowers looks great they are also very low maintenance.
Mixed gravel has been used to create a variety of texture. This surface is intermittently dotted with colour with lemon thyme, red hot pokers and foxgloves.
Stone has been used to create a warm and welcoming patio area. Flower beds at the front of the garden can be used for veg and other leafy plants.
Overall we have created a country style with a very contemporary twist through the use of gravel, modern shape and structural landscaping.
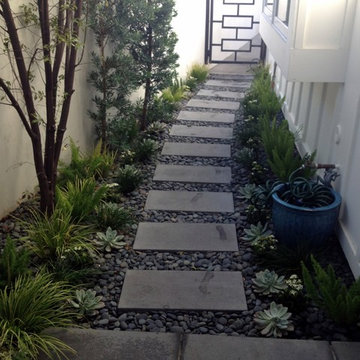
Contemporary courtyard garden
オレンジカウンティにある小さなコンテンポラリースタイルのおしゃれな中庭 (日陰、コンクリート敷き ) の写真
オレンジカウンティにある小さなコンテンポラリースタイルのおしゃれな中庭 (日陰、コンクリート敷き ) の写真
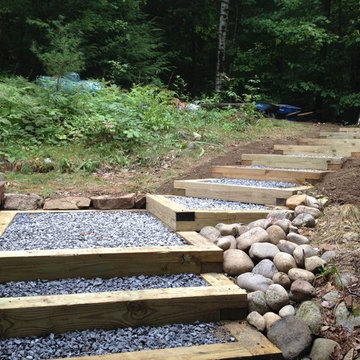
Difficult area for access with a safe solution
ポートランド(メイン)にある小さな、夏のコンテンポラリースタイルのおしゃれな庭 (庭への小道、日陰、傾斜地、砂利舗装) の写真
ポートランド(メイン)にある小さな、夏のコンテンポラリースタイルのおしゃれな庭 (庭への小道、日陰、傾斜地、砂利舗装) の写真
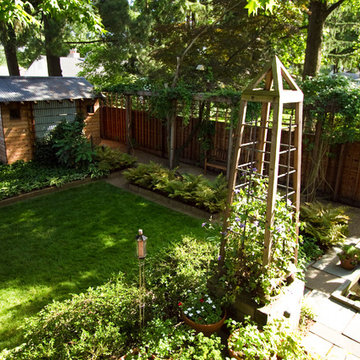
Shade Garden with koi pond , cedar fence, ferns and ivy
Jeffrey Edward Tryon
フィラデルフィアにあるお手頃価格の小さな、秋のコンテンポラリースタイルのおしゃれな庭 (日陰、砂利舗装、ゼリスケープ) の写真
フィラデルフィアにあるお手頃価格の小さな、秋のコンテンポラリースタイルのおしゃれな庭 (日陰、砂利舗装、ゼリスケープ) の写真
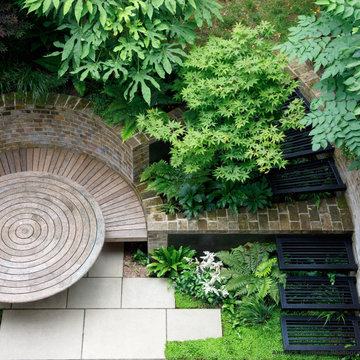
Bespoke cantilevered metal steps link patio to lawn with shade-loving planting and bespoke curvilinear table and bench.
ロンドンにある高級な小さなコンテンポラリースタイルのおしゃれな裏庭 (階段、日陰、コンクリート敷き ) の写真
ロンドンにある高級な小さなコンテンポラリースタイルのおしゃれな裏庭 (階段、日陰、コンクリート敷き ) の写真
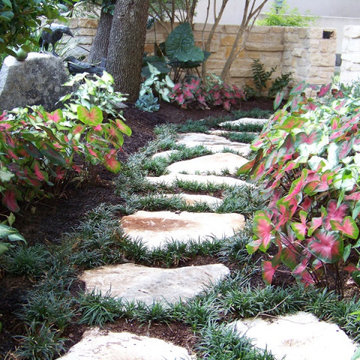
Here is another garden landscape with a different feel and design. It has a very organic feel to it, almost as if Mother Nature created it herself. The low growing plants slightly overhang the pathway, which further enhances the natural tone. The small plants in between the paving stones suggest that this path is very much part of the natural world. This is a very rustic design style and works extremely well when you wish to give parts of your garden less of that man made look.
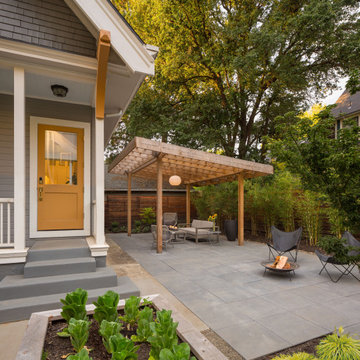
A shady backyard area was transformed into a dining and lounging space with veggie boxes and a bamboo border for privacy.
ポートランドにあるお手頃価格の小さな、夏のコンテンポラリースタイルのおしゃれな裏庭 (ゼリスケープ、ファイヤーピット、日陰、コンクリート敷き ) の写真
ポートランドにあるお手頃価格の小さな、夏のコンテンポラリースタイルのおしゃれな裏庭 (ゼリスケープ、ファイヤーピット、日陰、コンクリート敷き ) の写真
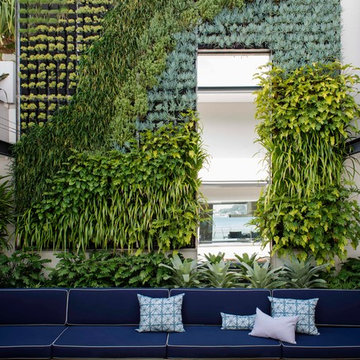
Secret Gardens has been developing this stunning harbourside garden over a number of years. A simple layout at water level provides a subtle foreground to the harbour view beyond. Simple, modern plant combinations draw from a simple but consistent colour palette. The main courtyard space is the highlight . A five metre high green wall and water wall provide the backdrop to a large banquet seat. The built in bbq, retractable ceiling, customised firepit and coffee table provide options for year round entertainment. Extensive soundproofing was incorporated into the boundary wall as well as behind the green wall to absorb noise from a neighbouring property.
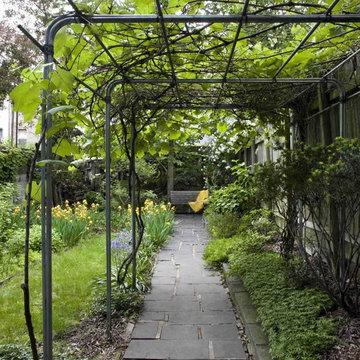
Hulya Kolabas
ニューヨークにある低価格の小さな、春のコンテンポラリースタイルのおしゃれな裏庭 (日陰、庭への小道、天然石敷き) の写真
ニューヨークにある低価格の小さな、春のコンテンポラリースタイルのおしゃれな裏庭 (日陰、庭への小道、天然石敷き) の写真
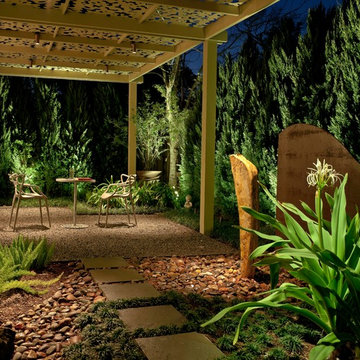
This shade arbor, located in The Woodlands, TX north of Houston, spans the entire length of the back yard. It combines a number of elements with custom structures that were constructed to emulate specific aspects of a Zen garden. The homeowner wanted a low-maintenance garden whose beauty could withstand the tough seasonal weather that strikes the area at various times of the year. He also desired a mood-altering aesthetic that would relax the senses and calm the mind. Most importantly, he wanted this meditative environment completely shielded from the outside world so he could find serenity in total privacy.
The most unique design element in this entire project is the roof of the shade arbor itself. It features a “negative space” leaf pattern that was designed in a software suite and cut out of the metal with a water jet cutter. Each form in the pattern is loosely suggestive of either a leaf, or a cluster of leaves.
These small, negative spaces cut from the metal are the source of the structure’ powerful visual and emotional impact. During the day, sunlight shines down and highlights columns, furniture, plantings, and gravel with a blend of dappling and shade that make you feel like you are sitting under the branches of a tree.
At night, the effects are even more brilliant. Skillfully concealed lights mounted on the trusses reflect off the steel in places, while in other places they penetrate the negative spaces, cascading brilliant patterns of ambient light down on vegetation, hardscape, and water alike.
The shade arbor shelters two gravel patios that are almost identical in space. The patio closest to the living room features a mini outdoor dining room, replete with tables and chairs. The patio is ornamented with a blend of ornamental grass, a small human figurine sculpture, and mid-level impact ground cover.
Gravel was chosen as the preferred hardscape material because of its Zen-like connotations. It is also remarkably soft to walk on, helping to set the mood for a relaxed afternoon in the dappled shade of gently filtered sunlight.
The second patio, spaced 15 feet away from the first, resides adjacent to the home at the opposite end of the shade arbor. Like its twin, it is also ornamented with ground cover borders, ornamental grasses, and a large urn identical to the first. Seating here is even more private and contemplative. Instead of a table and chairs, there is a large decorative concrete bench cut in the shape of a giant four-leaf clover.
Spanning the distance between these two patios, a bluestone walkway connects the two spaces. Along the way, its borders are punctuated in places by low-level ornamental grasses, a large flowering bush, another sculpture in the form of human faces, and foxtail ferns that spring up from a spread of river rock that punctuates the ends of the walkway.
The meditative quality of the shade arbor is reinforced by two special features. The first of these is a disappearing fountain that flows from the top of a large vertical stone embedded like a monolith in the other edges of the river rock. The drains and pumps to this fountain are carefully concealed underneath the covering of smooth stones, and the sound of the water is only barely perceptible, as if it is trying to force you to let go of your thoughts to hear it.
A large piece of core-10 steel, which is deliberately intended to rust quickly, rises up like an arced wall from behind the fountain stone. The dark color of the metal helps the casual viewer catch just a glimpse of light reflecting off the slow trickle of water that runs down the side of the stone into the river rock bed.
To complete the quiet moment that the shade arbor is intended to invoke, a thick wall of cypress trees rises up on all sides of the yard, completely shutting out the disturbances of the world with a comforting wall of living greenery that comforts the thoughts and emotions.
小さな、中くらいなコンテンポラリースタイルの庭 (日陰) の写真
1
