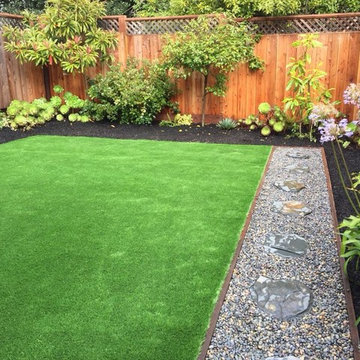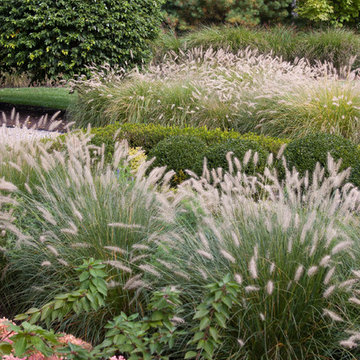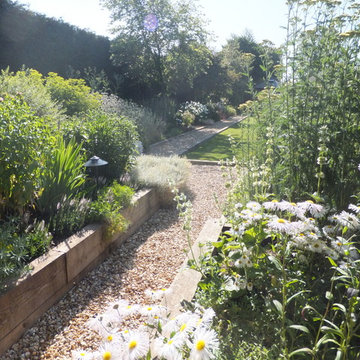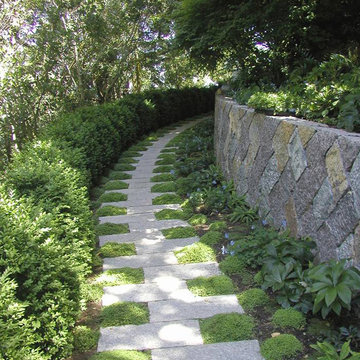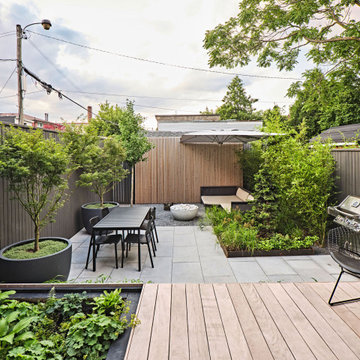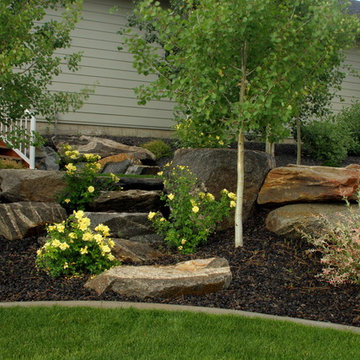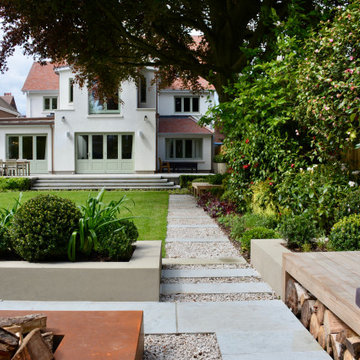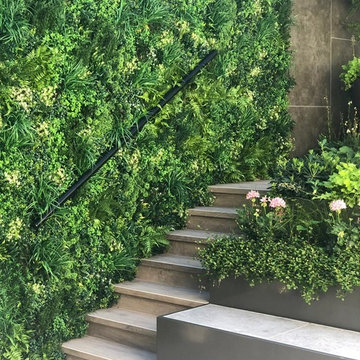コンテンポラリースタイルの庭の写真
絞り込み:
資材コスト
並び替え:今日の人気順
写真 141〜160 枚目(全 5,448 枚)
1/4
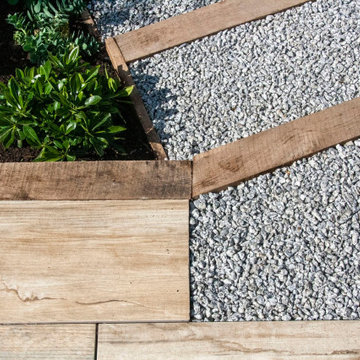
Contemporary townhouse wildlife garden, with meandering gravel paths through dynamic herbaceous planting with corten water features.
ウエストミッドランズにある高級な中くらいなコンテンポラリースタイルのおしゃれな庭 (日向、川石舗装) の写真
ウエストミッドランズにある高級な中くらいなコンテンポラリースタイルのおしゃれな庭 (日向、川石舗装) の写真
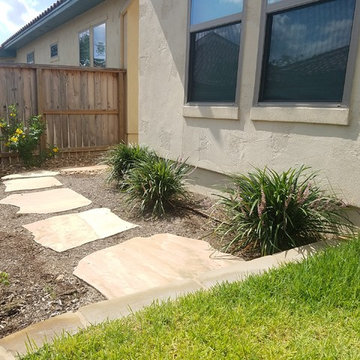
All photos, Landscape, and Patio done by VHS Landscaping. Full patio with installed grill with brand new landscape and garden. Also includes a side yard overhaul with full plants, rockscape, and pave stone walkway.
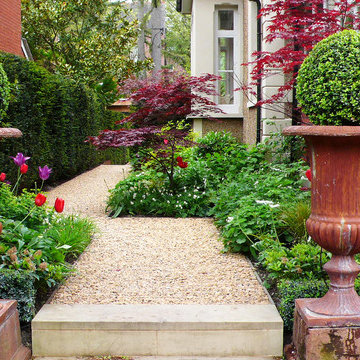
The clients of this Highgate Garden contacted London Garden Designer in Dec 2011, after seeing some of my work in House and Garden Magazine. They had recently moved into the house and were keen to have the garden ready for summer. The brief was fairly open, although one specific request was for a Garden Lodge to be used as a Gym and art room. This was something that would require planning permission so I set this in motion whilst I got on with designing the rest of the garden. The ground floor of the house opened out onto a deck that was one metre from the lawn level, and felt quite exposed to the surrounding neighbours. The garden also sloped across its width by about 1.5 m, so I needed to incorporate this into the design.
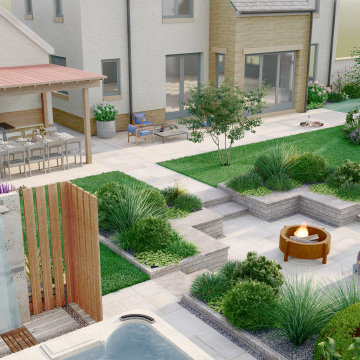
Family Garden Design in Gullane, East Lothian, a functional, well-planned space with many possibilities for spending time outdoors for both children and adults.
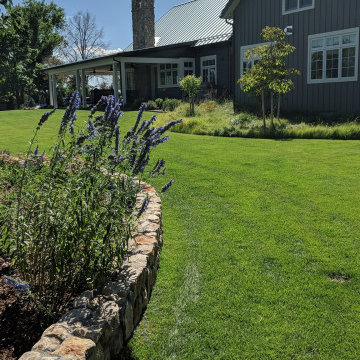
Dakin has been working with the owners of this site realize their dream of cultivating a rich and meaningful landscape around their home. Because of their deep engagement with their land and garden, the landscape has guided the entire design process, from architecture to civil engineering to landscape design.
All architecture on site is oriented toward the garden, a park-like, multi-use environment that includes a walking labyrinth, restored prairie, a Japanese garden, an orchard, vegetable beds, berry brambles, a croquet lawn and a charred wood outdoor shower. Dakin pays special attention to materials at every turn, selecting an antique sugar bowl for the outdoor fire pit, antique Japanese roof tiles to create blue edging, and stepping stones imported from India. In addition to its diversity of garden types, this permacultural paradise is home to chickens, ducks, and bees. A complex irrigation system was designed to draw alternately from wells and cisterns.
3x5lion.png
Dakin has also had the privilege of creating an arboretum of diverse and rare trees that she based on Olmsted’s design for Central Park. Trees were selected to display a variety of seasonally shifting delights: spring blooms, fall berries, winter branch structure. Mature trees onsite were preserved and sometimes moved to new locations.
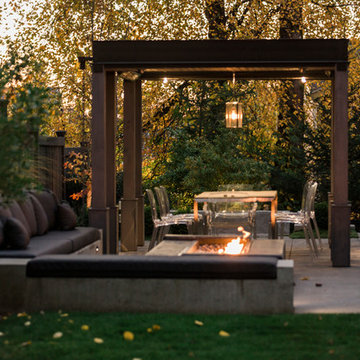
Landscape by Kim Rooney
Fire, Water, Wood, & Rock - A Northwest modern garden for family and friends
シアトルにある高級な中くらいなコンテンポラリースタイルのおしゃれな庭 (屋外暖炉、日向、コンクリート敷き ) の写真
シアトルにある高級な中くらいなコンテンポラリースタイルのおしゃれな庭 (屋外暖炉、日向、コンクリート敷き ) の写真
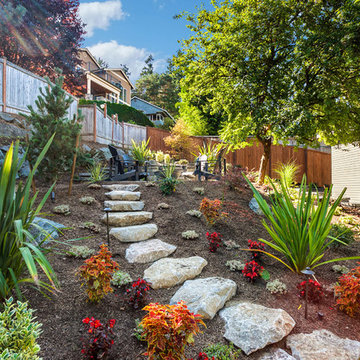
A hidden gem in the backyard is a private stone patio for relaxing or a fire bowl.
シアトルにある広いコンテンポラリースタイルのおしゃれな庭 (庭への小道、半日向、天然石敷き) の写真
シアトルにある広いコンテンポラリースタイルのおしゃれな庭 (庭への小道、半日向、天然石敷き) の写真
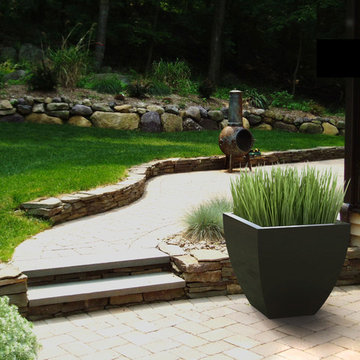
MONACO PLANTER (L30” X W30” X H30”)
Planters
Product Dimensions (IN): L30” X W30” X H30”
Product Weight (LB): 40
Product Dimensions (CM): L76.2 X W76.2 X H76.2
Product Weight (KG): 18.1
Monaco Planter (L30″ x W30″ x H30″) is an evolutionary planter, designed as a contemporary concave form, to maximize planter perfection in the home and the garden. Weatherproof and with a lifetime warranty, this planter is for green thumbs who want to achieve hassle-free garden greatness with a minimum amount of effort.
Exuding the elegance and confidence of a princess, Monaco emits a richness worthy of a luxurious landscape or a grand entrance, without compromising practicality. Comprising an ultra durable, food-grade, polymer-based fiberglass resin, Monaco is made for modern mansions and traditional homes. The modern Monaco’s hardy construction makes it resilient, also, to any weather condition—rain, snow, sleet, hail, and sun, as well as to the everyday wear and tear of any indoor or outdoor setting.
By Decorpro Home + Garden.
Each sold separately.
Materials:
Fiberglass resin
Gel coat (custom colours)
All Planters are custom made to order.
Allow 4-6 weeks for delivery.
Made in Canada
ABOUT
PLANTER WARRANTY
ANTI-SHOCK
WEATHERPROOF
DRAINAGE HOLES AND PLUGS
INNER LIP
LIGHTWEIGHT
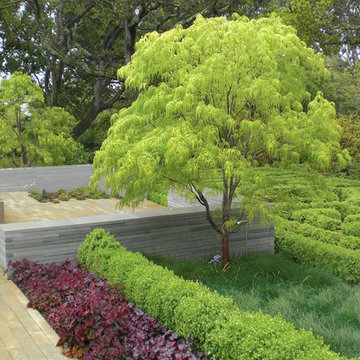
Japanese Maple, Boxwood Labrynth, Heuchera
サンフランシスコにあるコンテンポラリースタイルのおしゃれな庭 (デッキ材舗装) の写真
サンフランシスコにあるコンテンポラリースタイルのおしゃれな庭 (デッキ材舗装) の写真
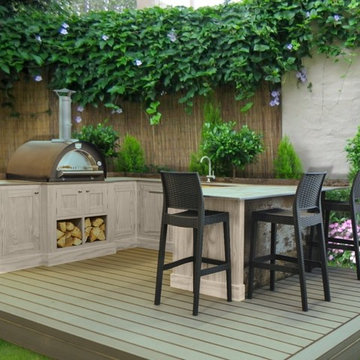
example bespoke outdoor kitchen, living space
ハンプシャーにある高級な小さな、夏のコンテンポラリースタイルのおしゃれな庭 (壁面緑化、日向、デッキ材舗装) の写真
ハンプシャーにある高級な小さな、夏のコンテンポラリースタイルのおしゃれな庭 (壁面緑化、日向、デッキ材舗装) の写真
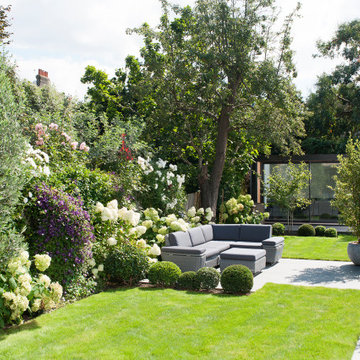
We remodelled a garden we installed some 5 years earlier as the children had grown older and our client wanted an outdoor room to use as a gym, snug and have a separate area within the pod for garden storage. Podspace were commissioned to design a bespoke pod to fully utilise the width of the garden. We then worked our new planting around to give a generous lounge area in which to enjoy the sun, while still keeping the dining area close to the house. A wide path was used to connect the spaces and many of our original and now mature plants were kept. We added new planting borders which were planted with more structural and varied evergreens to create 'cloud' hedges.
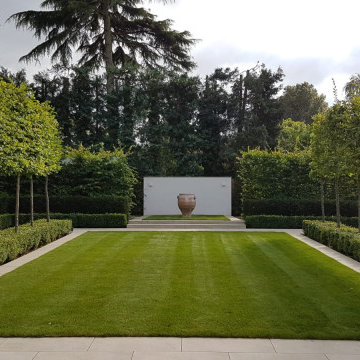
This was a brand new contemporary building on a grand street of houses requiring a garden that would complement the modern design but also meet the clients brief for a low maintenance garden.
Brief – The garden needed to look stunning all year round as all main living rooms overlooked the space. The client required a large area for entertaining family and friends, with a large lawn to give space for a marquee for special occasions.
Design – Due to the sloping site, this Formal garden was designed with several different levels to create various rooms for entertaining and relaxing.
The design consists of three lawns and stunning porcelain paving and steps down to the house. Pleached trees line the large lawn area whilst stepped hedging frame the garden with a variety of hedge to give different shades of green in the summer. Hornbeam hedging was used to create contrast in the winter months with its golden leaves.
A sunken area housing an outdoor kitchen and dining area, to include a tandoor oven, bbq, pizza oven and washing facilities will ultimately be covered with a green roof. A bespoke water feature cascading down one side of the garden. Rendered white washed walls tie in with the finish of the house and create drama.
The focal point of the garden will ultimately be a large spherical sculpture with a rendered wall as the back drop.
コンテンポラリースタイルの庭の写真
8
