小さなコンテンポラリースタイルのキッチン (竹フローリング、クッションフロア) の写真
絞り込み:
資材コスト
並び替え:今日の人気順
写真 1〜20 枚目(全 1,256 枚)
1/5

We used low-profile chairs in the dining room and open kitchen shelving to create the feeling of spaciousness. To keep it from being visually overwhelming, the color palette was kept simple. Gray, white, black, and a warm tone that came from wood, leather, and carefully selected ceramics. The retro fridge, funky light fixture, and whimsical artwork give an offbeat, slightly masculine feel.

Open plan apartment living for urban dwellers optimizes small space city living. Here a galley kitchen in white and dark gray makes a style statement.

Pour ce projet le propriétaire m'a donné carte blanche pour la décoration. J
J'ai voulu faire de cet endroit un lieu où l'on se sent comme dans un cocon.
Je voulais que les occupants oublient qu'ils sont en ville, c'est pourquoi j'ai utilisé une peinture vert foncé pour les murs et matières naturelles.
J'ai choisi des produits de qualité, j'ai fait réalisé la table et les chaises par un fabricant français.
La cuisine a été réalisé par le menuisier avec qui je travaille.
Le papier peint est également de fabrication française.
Le mobilier a été acheté chez un commerçant local.
Le propriétaire est très content du résultat, il n'en revient pas du changement opéré.

Like a beautifully aged fine wine, Napa is a character oak design with a classic European ceruse finish that reveals grain lines without affecting the overall color of the floor. Each 8-inch wide x 72-inch long plank is embellished with mineral streaks, deep knots and painted edges that give this rustic chic floor its remarkable character and rich under-glow. Available in four hues: Barrel, Dry Cork, Spirit and Tannin.
Photo credit: Mannington
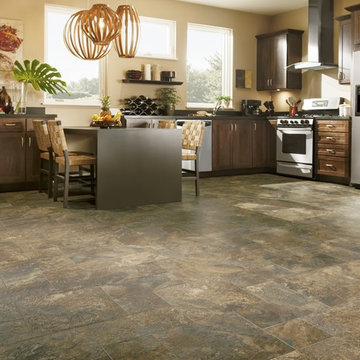
カンザスシティにあるお手頃価格の小さなコンテンポラリースタイルのおしゃれなキッチン (アンダーカウンターシンク、シェーカースタイル扉のキャビネット、濃色木目調キャビネット、人工大理石カウンター、シルバーの調理設備、クッションフロア) の写真

他の地域にある高級な小さなコンテンポラリースタイルのおしゃれなキッチン (アンダーカウンターシンク、フラットパネル扉のキャビネット、中間色木目調キャビネット、クオーツストーンカウンター、青いキッチンパネル、セラミックタイルのキッチンパネル、シルバーの調理設備、竹フローリング、アイランドなし、茶色い床、白いキッチンカウンター) の写真
![The Groby Project [Ongoing]](https://st.hzcdn.com/fimgs/e72130f5060ea39f_5441-w360-h360-b0-p0--.jpg)
This was such an important kitchen for us to get absolutely right. Our client wanted to make the absolute most out the small space that they had.
Therefore, we proposed to gut the room completely and start by moving the plumbing and electrics around to get everything where it wanted to go.
We will then get the room fully plastered and the ceiling over-boarded with 3x new downlights.
The oven housing is a bespoke unit which is designed to sit on top of the worksurface and has a functional drawer below and extra storage above. We have scribed this up to the ceiling to make the kitchen easy to clean and give it the complete fitted appearance.
The gas meter is situated in the corner of the room which is why we opted for a 900 x 900 L-shaped corner unit to make access to this easier and it also pushed the sink base to the far RH side which keeps the sink and hob at a larger distance.
The hob is a domino gas hob which we will connect directly from the gas meter.
With the carcasses being "Natural Hamilton Oak" we have introduced some floating shelves in the same colour which also tie in with the LVT floor. These work far better than wall units as they open to room out and allows the window to offer more natural daylight.
Finally, to save our client money, we put a freestanding fridge/freezer in the alcove rather than an integrated. There is no right or wrong answer here but generally a freestanding appliance will be less expensive.

Large windows open onto a garden and bring much-needed natural light to a ground-floor apartment.
サンフランシスコにある高級な小さなコンテンポラリースタイルのおしゃれなキッチン (ドロップインシンク、フラットパネル扉のキャビネット、中間色木目調キャビネット、クオーツストーンカウンター、マルチカラーのキッチンパネル、ガラスタイルのキッチンパネル、シルバーの調理設備、竹フローリング) の写真
サンフランシスコにある高級な小さなコンテンポラリースタイルのおしゃれなキッチン (ドロップインシンク、フラットパネル扉のキャビネット、中間色木目調キャビネット、クオーツストーンカウンター、マルチカラーのキッチンパネル、ガラスタイルのキッチンパネル、シルバーの調理設備、竹フローリング) の写真

This inviting 850 sqft ADU in Sacramento checks all the boxes for beauty and function! Warm wood finishes on the flooring, hickory open shelves, and ceiling timbers float on a neutral paint palette of soft whites and tans. Black elements on the cabinetry, interior doors, furniture elements, and decorative lighting act as the “little black dress” of the room. The hand applied plaster-style finish on the fireplace in a charcoal tone provide texture and interest to this focal point of the great room space. With large sliding doors overlooking the backyard and pool this ADU is the perfect oasis with all the conveniences of home!

„Da meine Frau gerne kocht und ich gerne und viel backe, waren uns hochwertige Elektrogeräte in stylischem Design wichtig. Auch haben wir großen Wert auf maximalen Stauraum, Funktionalität und kurze Wege geachtet. Wir finden, in der Planung wurden all unsere Wünsche perfekt berücksichtigt.“
Besonderheiten: mattschwarze Front mit Goldkante, beleuchtete Griffleiste, die beim Betreten des Raumes automatisch aktiviert wird.
Wir wünschen viel Spaß und viel Erfolg in der neuen Küche. :-)

Modern contemporary kitchen styling with ample storage space and featuring all the modern conveniences.
Gorgeous marble laminate bench tops are a striking addition, while the black features add an industrial edge, the soft grey & wood grain feature island bench rounds out the look.
Photo Credit: Anjie Blair
Staging: Upstyled Interiors

Designer: Kevin Worman, Superior Cabinets Saskatoon
Finish: Melamine Silva
Door style: Hamilton
Door Hardware: H-814-128-143
Drawer Hardware: H-814-128-143
Countertop: Formica Laminate FX180 “CALACATTA MARBLE” #3460-46
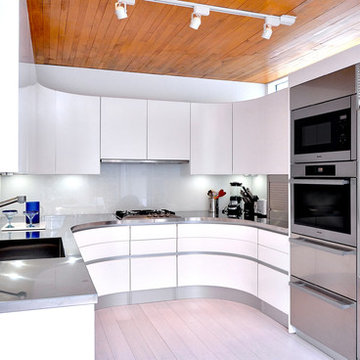
Custom Pedini Cabinetry
Custom Pedini Countertop
Designer: Roy Wellman
Photographer: Austin Rooke
ワシントンD.C.にあるラグジュアリーな小さなコンテンポラリースタイルのおしゃれなキッチン (一体型シンク、フラットパネル扉のキャビネット、白いキャビネット、ステンレスカウンター、ガラス板のキッチンパネル、シルバーの調理設備、竹フローリング) の写真
ワシントンD.C.にあるラグジュアリーな小さなコンテンポラリースタイルのおしゃれなキッチン (一体型シンク、フラットパネル扉のキャビネット、白いキャビネット、ステンレスカウンター、ガラス板のキッチンパネル、シルバーの調理設備、竹フローリング) の写真

We panelled the appliances to keep this small space visually calm and allow the eye to go to the interesting design choices.
バンクーバーにある低価格の小さなコンテンポラリースタイルのおしゃれなキッチン (アンダーカウンターシンク、フラットパネル扉のキャビネット、白いキャビネット、クオーツストーンカウンター、白いキッチンパネル、セラミックタイルのキッチンパネル、パネルと同色の調理設備、クッションフロア、アイランドなし、茶色い床、グレーのキッチンカウンター) の写真
バンクーバーにある低価格の小さなコンテンポラリースタイルのおしゃれなキッチン (アンダーカウンターシンク、フラットパネル扉のキャビネット、白いキャビネット、クオーツストーンカウンター、白いキッチンパネル、セラミックタイルのキッチンパネル、パネルと同色の調理設備、クッションフロア、アイランドなし、茶色い床、グレーのキッチンカウンター) の写真

他の地域にあるお手頃価格の小さなコンテンポラリースタイルのおしゃれなキッチン (ドロップインシンク、フラットパネル扉のキャビネット、黒いキャビネット、人工大理石カウンター、グレーのキッチンパネル、磁器タイルのキッチンパネル、クッションフロア、アイランドなし、茶色い床、グレーのキッチンカウンター、折り上げ天井) の写真

Germanic influenced design is all about excellent ergonomics – the peninsular hob section drives the design, bringing all of the cooking zones together, the bora hob combines powerful cooktops with highly effective cooktop extraction. the solid matt white floor to ceiling furniture aligned with the island houses the ovens and refrigeration positioning them perfectly within the working area and gives the room a powerful geometric feel.
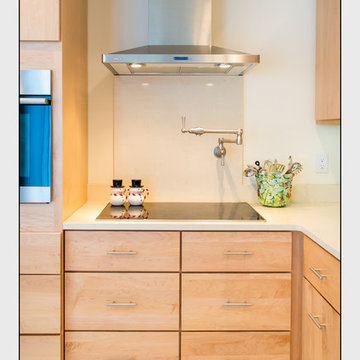
Photo: Satyan Devados
ボストンにある小さなコンテンポラリースタイルのおしゃれなキッチン (アンダーカウンターシンク、フラットパネル扉のキャビネット、淡色木目調キャビネット、シルバーの調理設備、クッションフロア、アイランドなし) の写真
ボストンにある小さなコンテンポラリースタイルのおしゃれなキッチン (アンダーカウンターシンク、フラットパネル扉のキャビネット、淡色木目調キャビネット、シルバーの調理設備、クッションフロア、アイランドなし) の写真
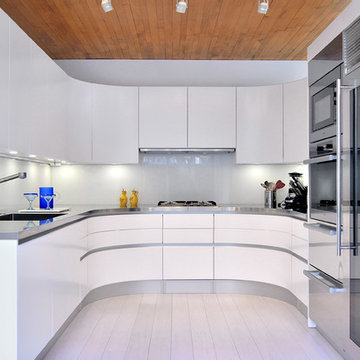
Custom Pedini Cabinetry
Custom Pedini Countertop
Designer: Roy Wellman
Photographer: Austin Rooke
ワシントンD.C.にあるラグジュアリーな小さなコンテンポラリースタイルのおしゃれなキッチン (一体型シンク、フラットパネル扉のキャビネット、白いキャビネット、ステンレスカウンター、ガラス板のキッチンパネル、シルバーの調理設備、竹フローリング、白いキッチンパネル) の写真
ワシントンD.C.にあるラグジュアリーな小さなコンテンポラリースタイルのおしゃれなキッチン (一体型シンク、フラットパネル扉のキャビネット、白いキャビネット、ステンレスカウンター、ガラス板のキッチンパネル、シルバーの調理設備、竹フローリング、白いキッチンパネル) の写真

Николай Ковалевский
エカテリンブルクにある小さなコンテンポラリースタイルのおしゃれなキッチン (白いキッチンパネル、ガラス板のキッチンパネル、白い調理設備、クッションフロア、茶色い床、フラットパネル扉のキャビネット、オレンジのキャビネット、アイランドなし、壁紙) の写真
エカテリンブルクにある小さなコンテンポラリースタイルのおしゃれなキッチン (白いキッチンパネル、ガラス板のキッチンパネル、白い調理設備、クッションフロア、茶色い床、フラットパネル扉のキャビネット、オレンジのキャビネット、アイランドなし、壁紙) の写真
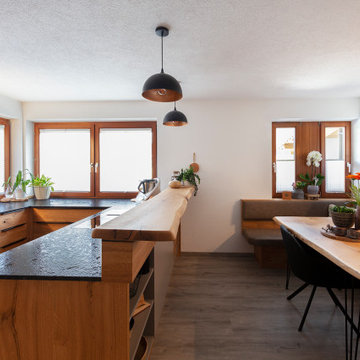
Die Renovierung eines Hauses birgt viele Tücken, beispielsweise vorgegebene Raumschnitte, unterschiedliche Höhen in einem Raum, schiefe Wände und mit Sicherheit keine 90° Winkel, ideale Voraussetzungen für die Maßarbeit und das handwerkliche Geschick eines Tischlers.
小さなコンテンポラリースタイルのキッチン (竹フローリング、クッションフロア) の写真
1