小さなコンテンポラリースタイルのキッチン (ベージュキッチンパネル、竹フローリング、クッションフロア) の写真
絞り込み:
資材コスト
並び替え:今日の人気順
写真 1〜20 枚目(全 101 枚)
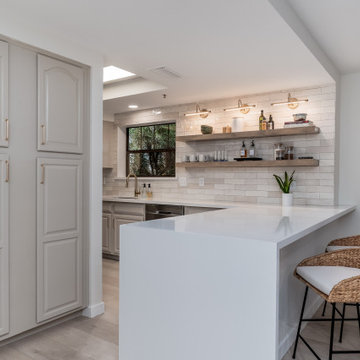
G has style. In fact, he has so much style, he was spending hours at tile shops and didn’t know where to start! He knew a few things - he wanted to keep his kitchen cabinets, and he wanted to be able to sell in a few years. We gave this condo all new flooring and updated the kitchen layout by replacing some of the bulky wall cabinets with floating shelves. The fireplace got a chic update and floating mantle, complete with integrated electrical so you can mount a TV without visible cords. This condo was updated to be more modern, but still timeless, and all within a tight budget.
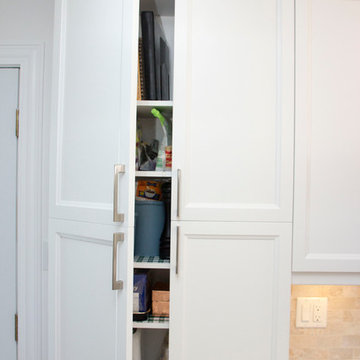
他の地域にあるお手頃価格の小さなコンテンポラリースタイルのおしゃれなキッチン (ダブルシンク、シェーカースタイル扉のキャビネット、白いキャビネット、ラミネートカウンター、ベージュキッチンパネル、セラミックタイルのキッチンパネル、白い調理設備、クッションフロア、アイランドなし) の写真

A studio apartment with decorated to give a high end finish at an affordable price.
ロンドンにあるお手頃価格の小さなコンテンポラリースタイルのおしゃれなキッチン (ダブルシンク、フラットパネル扉のキャビネット、ベージュのキャビネット、ラミネートカウンター、ベージュキッチンパネル、木材のキッチンパネル、パネルと同色の調理設備、クッションフロア、アイランドなし、白い床、ベージュのキッチンカウンター) の写真
ロンドンにあるお手頃価格の小さなコンテンポラリースタイルのおしゃれなキッチン (ダブルシンク、フラットパネル扉のキャビネット、ベージュのキャビネット、ラミネートカウンター、ベージュキッチンパネル、木材のキッチンパネル、パネルと同色の調理設備、クッションフロア、アイランドなし、白い床、ベージュのキッチンカウンター) の写真
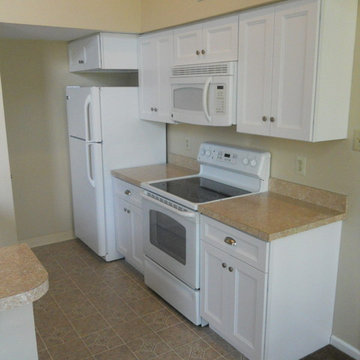
フィラデルフィアにある低価格の小さなコンテンポラリースタイルのおしゃれなキッチン (ドロップインシンク、落し込みパネル扉のキャビネット、白いキャビネット、ベージュキッチンパネル、白い調理設備、クッションフロア、アイランドなし) の写真
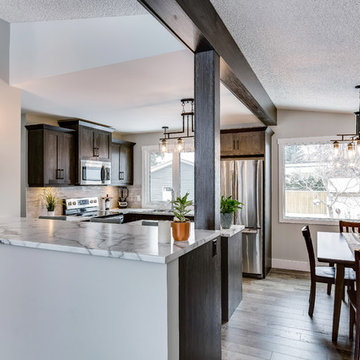
Designer: Kevin Worman, Superior Cabinets Saskatoon
Finish: Melamine Silva
Door style: Hamilton
Door Hardware: H-814-128-143
Drawer Hardware: H-814-128-143
Countertop: Formica Laminate FX180 “CALACATTA MARBLE” #3460-46

Inspired by the multi-functional performance of a shell structure in nature, the design of this two-bedroom, two-bath ADU explored a performance-based roof geometry that becomes the building façade and privacy screen. Coupled with deep roof overhangs, this second skin allows dappled light to penetrate the interior during the day while reflecting the detrimental UV radiation on the southern exposure. The perforations in the second skin are based on the effects of the sun path on the southern exposure and the location of the windows behind the screen. At night, the interior light glows through the perforations, contributing to the name of the project, “LuminOCity”.
Orange Coast College and UC Irvine formed a partnership called "Team MADE" to enter the 2023 Orange County Sustainability Decathlon. "MADE" is an acronym for Modular, Affordable Dwellings for the Environment. LuminOCity won second place in the competition and 9 awards in various categories. Following the competition, the home was donated to Homeless Intervention Services, Orange County, where it serves as an ADU on an existing property to provide transitional housing for youth experiencing housing insecurities.
This 750sf prefabricated, modular home is built on four, eight foot wide modules that nest together. The building system is predicated on a software-to-manufacturing pipeline called the FrameCAD Machine. This roll-former for light-gauge steel allowed Team MADE to prototype as well as site-manufacture every stud and track in the steel-framed home they would design. Over 100 student volunteers aided in the construction of the steel framing, MEP installation, building envelope, and site work. The use of prefabricated Light Gauge Steel allowed for higher construction tolerances with simplified assembly diagrams that could be followed by student volunteers. Joseph Sarafian, AIA was the lead architect as well as one of four faculty advisors on the project, leading the design of the project from conception to completion.
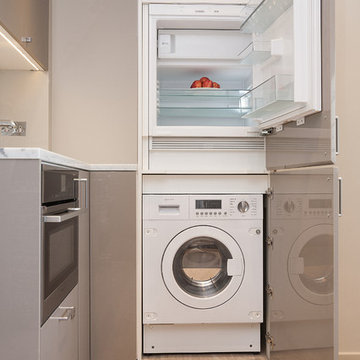
Jordi Barreras
ロンドンにある高級な小さなコンテンポラリースタイルのおしゃれなLDK (大理石カウンター、アイランドなし、アンダーカウンターシンク、グレーのキャビネット、ベージュキッチンパネル、パネルと同色の調理設備、クッションフロア、フラットパネル扉のキャビネット、ベージュの床) の写真
ロンドンにある高級な小さなコンテンポラリースタイルのおしゃれなLDK (大理石カウンター、アイランドなし、アンダーカウンターシンク、グレーのキャビネット、ベージュキッチンパネル、パネルと同色の調理設備、クッションフロア、フラットパネル扉のキャビネット、ベージュの床) の写真

Liadesign
ミラノにあるお手頃価格の小さなコンテンポラリースタイルのおしゃれなキッチン (シングルシンク、フラットパネル扉のキャビネット、白いキャビネット、クオーツストーンカウンター、ベージュキッチンパネル、クオーツストーンのキッチンパネル、シルバーの調理設備、クッションフロア、ベージュのキッチンカウンター) の写真
ミラノにあるお手頃価格の小さなコンテンポラリースタイルのおしゃれなキッチン (シングルシンク、フラットパネル扉のキャビネット、白いキャビネット、クオーツストーンカウンター、ベージュキッチンパネル、クオーツストーンのキッチンパネル、シルバーの調理設備、クッションフロア、ベージュのキッチンカウンター) の写真
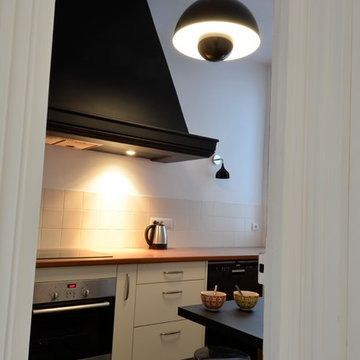
meero
パリにあるお手頃価格の小さなコンテンポラリースタイルのおしゃれなキッチン (シングルシンク、インセット扉のキャビネット、ベージュのキャビネット、ラミネートカウンター、ベージュキッチンパネル、セラミックタイルのキッチンパネル、黒い調理設備、クッションフロア、アイランドなし、黒い床) の写真
パリにあるお手頃価格の小さなコンテンポラリースタイルのおしゃれなキッチン (シングルシンク、インセット扉のキャビネット、ベージュのキャビネット、ラミネートカウンター、ベージュキッチンパネル、セラミックタイルのキッチンパネル、黒い調理設備、クッションフロア、アイランドなし、黒い床) の写真
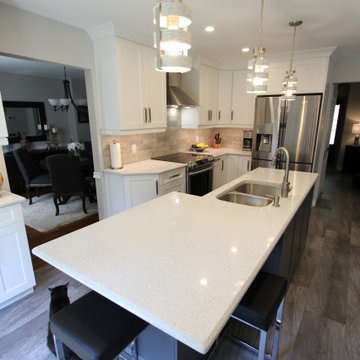
Our homeowners had an issue with their old kitchen in that it felt very cramped and didn't work well. Additionally the bulkheads made it feel very closed in. We put together a design to more efficiently use the space, picked some amazing materials, and the rest is history as they say. Premium Canadian made cabinetry was utilized in the customers chosen Benjamin Moore colours, along with new quartz countertops and waterproof Luxury vinyl plank flooring which is ideal for a kitchen space. A porcilain "brick look" backsplash tied it all together. As you can see, unifying the eating area with the island is a vastly better use of space than the original builder plan and for those larger gatherings, the dining room is right beside the kitchen. Have a look at the original photos and you will see that this kitchen has improved dramatically for the better!
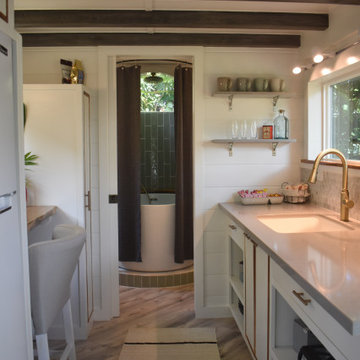
This tiny home galley kitchen has everything you need including a spot for sitting. Exposed ceiling beams are stained ebony. Through the kitchen is the bathroom with a round tub and skylight.
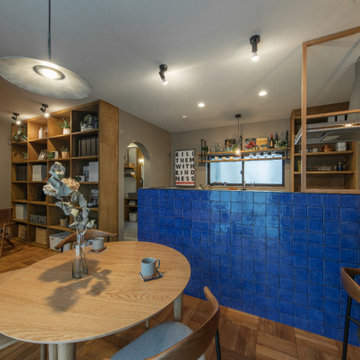
一軒家フルリノベーションの造作収納
青いタイルがレトロ風
他の地域にある小さなコンテンポラリースタイルのおしゃれなキッチン (一体型シンク、中間色木目調キャビネット、人工大理石カウンター、ベージュキッチンパネル、シルバーの調理設備、クッションフロア、ベージュの床、茶色いキッチンカウンター、クロスの天井、グレーとブラウン) の写真
他の地域にある小さなコンテンポラリースタイルのおしゃれなキッチン (一体型シンク、中間色木目調キャビネット、人工大理石カウンター、ベージュキッチンパネル、シルバーの調理設備、クッションフロア、ベージュの床、茶色いキッチンカウンター、クロスの天井、グレーとブラウン) の写真
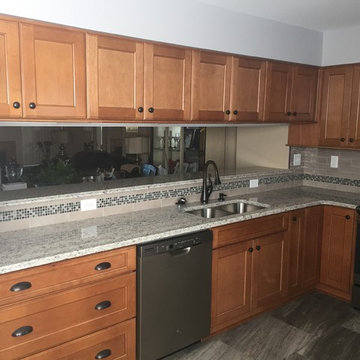
他の地域にある小さなコンテンポラリースタイルのおしゃれなキッチン (アンダーカウンターシンク、落し込みパネル扉のキャビネット、淡色木目調キャビネット、御影石カウンター、ベージュキッチンパネル、サブウェイタイルのキッチンパネル、カラー調理設備、クッションフロア、アイランドなし、マルチカラーの床、白いキッチンカウンター) の写真
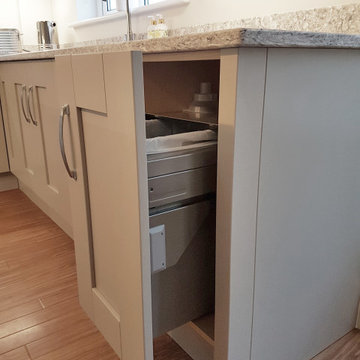
Shaker style kitchen with quartz worktops, integrated appliances, wine rack and wine cooler. Painted finish in Porcelain and Cashmere
お手頃価格の小さなコンテンポラリースタイルのおしゃれなキッチン (ドロップインシンク、シェーカースタイル扉のキャビネット、珪岩カウンター、ベージュキッチンパネル、シルバーの調理設備、クッションフロア、ベージュのキッチンカウンター) の写真
お手頃価格の小さなコンテンポラリースタイルのおしゃれなキッチン (ドロップインシンク、シェーカースタイル扉のキャビネット、珪岩カウンター、ベージュキッチンパネル、シルバーの調理設備、クッションフロア、ベージュのキッチンカウンター) の写真
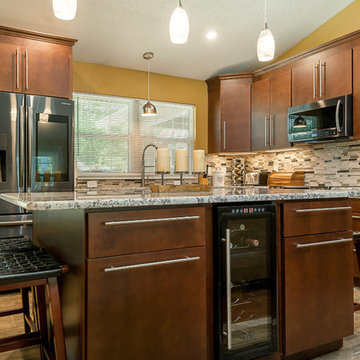
Christina Strong
タンパにある小さなコンテンポラリースタイルのおしゃれなキッチン (フラットパネル扉のキャビネット、中間色木目調キャビネット、御影石カウンター、ベージュキッチンパネル、ボーダータイルのキッチンパネル、シルバーの調理設備、クッションフロア、茶色い床、グレーのキッチンカウンター) の写真
タンパにある小さなコンテンポラリースタイルのおしゃれなキッチン (フラットパネル扉のキャビネット、中間色木目調キャビネット、御影石カウンター、ベージュキッチンパネル、ボーダータイルのキッチンパネル、シルバーの調理設備、クッションフロア、茶色い床、グレーのキッチンカウンター) の写真
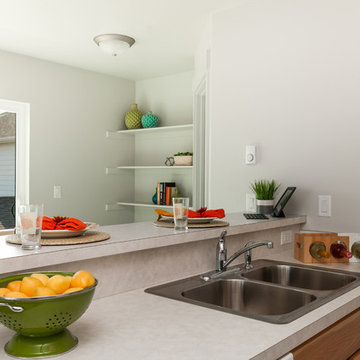
Saul Creative
他の地域にあるお手頃価格の小さなコンテンポラリースタイルのおしゃれなキッチン (ドロップインシンク、シェーカースタイル扉のキャビネット、淡色木目調キャビネット、ラミネートカウンター、ベージュキッチンパネル、白い調理設備、クッションフロア、アイランドなし、グレーの床、ベージュのキッチンカウンター) の写真
他の地域にあるお手頃価格の小さなコンテンポラリースタイルのおしゃれなキッチン (ドロップインシンク、シェーカースタイル扉のキャビネット、淡色木目調キャビネット、ラミネートカウンター、ベージュキッチンパネル、白い調理設備、クッションフロア、アイランドなし、グレーの床、ベージュのキッチンカウンター) の写真
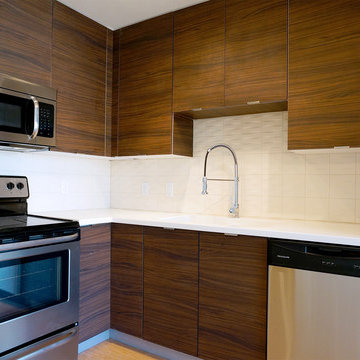
Philip Curcuru
オースティンにあるお手頃価格の小さなコンテンポラリースタイルのおしゃれなキッチン (ダブルシンク、フラットパネル扉のキャビネット、濃色木目調キャビネット、人工大理石カウンター、ベージュキッチンパネル、サブウェイタイルのキッチンパネル、シルバーの調理設備、クッションフロア、アイランドなし) の写真
オースティンにあるお手頃価格の小さなコンテンポラリースタイルのおしゃれなキッチン (ダブルシンク、フラットパネル扉のキャビネット、濃色木目調キャビネット、人工大理石カウンター、ベージュキッチンパネル、サブウェイタイルのキッチンパネル、シルバーの調理設備、クッションフロア、アイランドなし) の写真
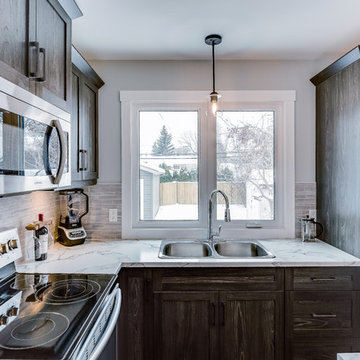
Designer: Kevin Worman, Superior Cabinets Saskatoon
Finish: Melamine Silva
Door style: Hamilton
Door Hardware: H-814-128-143
Drawer Hardware: H-814-128-143
Countertop: Formica Laminate FX180 “CALACATTA MARBLE” #3460-46
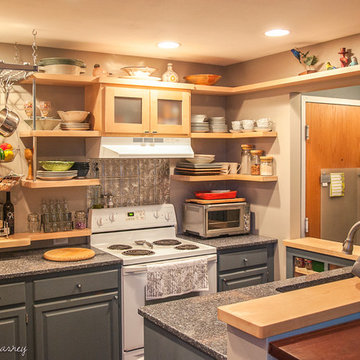
Angela Kearney, Minglewood Designs
ボストンにある高級な小さなコンテンポラリースタイルのおしゃれなキッチン (淡色木目調キャビネット、メタルタイルのキッチンパネル、白い調理設備、アンダーカウンターシンク、オープンシェルフ、クオーツストーンカウンター、ベージュキッチンパネル、竹フローリング) の写真
ボストンにある高級な小さなコンテンポラリースタイルのおしゃれなキッチン (淡色木目調キャビネット、メタルタイルのキッチンパネル、白い調理設備、アンダーカウンターシンク、オープンシェルフ、クオーツストーンカウンター、ベージュキッチンパネル、竹フローリング) の写真
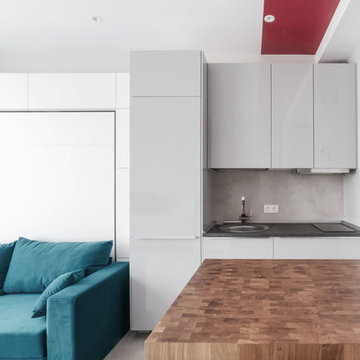
モスクワにあるお手頃価格の小さなコンテンポラリースタイルのおしゃれなキッチン (アンダーカウンターシンク、フラットパネル扉のキャビネット、グレーのキャビネット、ラミネートカウンター、ベージュキッチンパネル、パネルと同色の調理設備、クッションフロア、ベージュの床、黒いキッチンカウンター) の写真
小さなコンテンポラリースタイルのキッチン (ベージュキッチンパネル、竹フローリング、クッションフロア) の写真
1