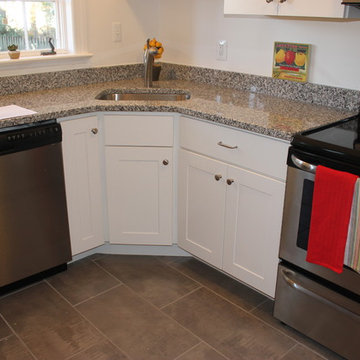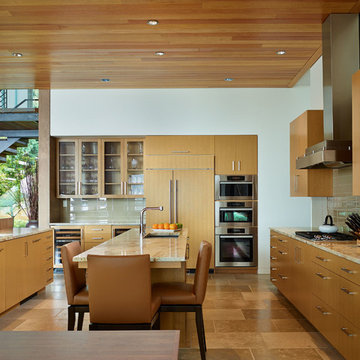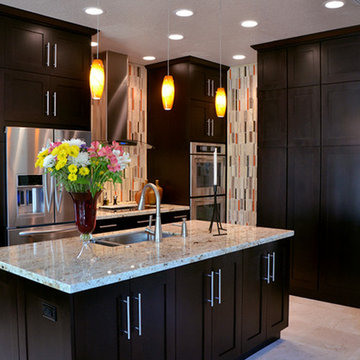コンテンポラリースタイルのキッチン (コンクリートカウンター、御影石カウンター、人工大理石カウンター) の写真
絞り込み:
資材コスト
並び替え:今日の人気順
写真 1〜20 枚目(全 84,465 枚)
1/5

東京23区にあるコンテンポラリースタイルのおしゃれなキッチン (アンダーカウンターシンク、人工大理石カウンター、グレーのキッチンパネル、黒い調理設備、グレーの床、白いキッチンカウンター、フラットパネル扉のキャビネット、白いキャビネット) の写真

郊外にある新しい分譲地に建つ家。
分譲地内でのプライバシー確保のためファサードには開口部があまりなく、
どのあたりに何の部屋があるか想像できないようにしています。
外壁には経年変化を楽しめるレッドシダーを採用。
年月でシルバーグレーに変化してくれます。
リビングには3.8mの長さのソファを作り付けで設置。
ソファマットを外すと下部は収納になっており、ブランケットや子供のおもちゃ収納に。
そのソファの天井はあえて低くすることによりソファに座った時の落ち着きが出るようにしています。
天井材料は、通常下地材として使用するラワンべニアを使用。
前々からラワンの木目がデザインの一部になると考えていました。
玄関の壁はフレキシブルボード。これも通常化粧には使わない材料です。
下地材や仕上げ材など用途にこだわることなく、素材のいろいろな可能性デザインのポイントとしました。

Huge Custom Kitchen with Attached Chef Kitchen
ラスベガスにある広いコンテンポラリースタイルのおしゃれなキッチン (アンダーカウンターシンク、フラットパネル扉のキャビネット、濃色木目調キャビネット、シルバーの調理設備、ベージュの床、御影石カウンター、グレーのキッチンパネル、石スラブのキッチンパネル、ライムストーンの床、ベージュのキッチンカウンター、グレーとクリーム色) の写真
ラスベガスにある広いコンテンポラリースタイルのおしゃれなキッチン (アンダーカウンターシンク、フラットパネル扉のキャビネット、濃色木目調キャビネット、シルバーの調理設備、ベージュの床、御影石カウンター、グレーのキッチンパネル、石スラブのキッチンパネル、ライムストーンの床、ベージュのキッチンカウンター、グレーとクリーム色) の写真

Chris Snook
ロンドンにある広いコンテンポラリースタイルのおしゃれなキッチン (人工大理石カウンター、緑のキッチンパネル、グレーの床、アンダーカウンターシンク、落し込みパネル扉のキャビネット、グレーのキャビネット、白いキッチンカウンター) の写真
ロンドンにある広いコンテンポラリースタイルのおしゃれなキッチン (人工大理石カウンター、緑のキッチンパネル、グレーの床、アンダーカウンターシンク、落し込みパネル扉のキャビネット、グレーのキャビネット、白いキッチンカウンター) の写真

Gareth Gardner
ロンドンにあるコンテンポラリースタイルのおしゃれなアイランドキッチン (フラットパネル扉のキャビネット、人工大理石カウンター、白いキッチンパネル、白いキッチンカウンター、アンダーカウンターシンク、グレーのキャビネット、黒い調理設備、無垢フローリング、茶色い床) の写真
ロンドンにあるコンテンポラリースタイルのおしゃれなアイランドキッチン (フラットパネル扉のキャビネット、人工大理石カウンター、白いキッチンパネル、白いキッチンカウンター、アンダーカウンターシンク、グレーのキャビネット、黒い調理設備、無垢フローリング、茶色い床) の写真

Lotfi Dakhli
リヨンにあるお手頃価格の中くらいなコンテンポラリースタイルのおしゃれなキッチン (アンダーカウンターシンク、人工大理石カウンター、黒いキッチンパネル、セラミックタイルの床、ベージュの床、黒いキッチンカウンター、フラットパネル扉のキャビネット、濃色木目調キャビネット、黒い調理設備) の写真
リヨンにあるお手頃価格の中くらいなコンテンポラリースタイルのおしゃれなキッチン (アンダーカウンターシンク、人工大理石カウンター、黒いキッチンパネル、セラミックタイルの床、ベージュの床、黒いキッチンカウンター、フラットパネル扉のキャビネット、濃色木目調キャビネット、黒い調理設備) の写真

fototeam dölzer Augsburg-Hochzoll
ミュンヘンにある高級な巨大なコンテンポラリースタイルのおしゃれなキッチン (フラットパネル扉のキャビネット、コンクリートカウンター、グレーのキッチンカウンター、白いキャビネット、淡色無垢フローリング) の写真
ミュンヘンにある高級な巨大なコンテンポラリースタイルのおしゃれなキッチン (フラットパネル扉のキャビネット、コンクリートカウンター、グレーのキッチンカウンター、白いキャビネット、淡色無垢フローリング) の写真

Bespoke kitchen design - pill shaped fluted island with ink blue wall cabinetry. Zellige tiles clad the shelves and chimney breast, paired with patterned encaustic floor tiles.

The U-shape kitchen in Fenix, Midnight Blue, and Synthia, Limes Oak enabled the client to retain a dining table and entertaining space. A purposefully placed parapet discreetly conceals the kitchen's working area and hob when approaching from the hallway. The Vero cabinet's soft lighting and the play on heights are a modern interpretation of a traditional dresser, creating an ambience and space for a choice of personalised ornaments. Additionally, the midi cabinet provided additional storage. The result was a playfully bright kitchen in the daylight and an atmospherically enticing kitchen at night.

他の地域にあるお手頃価格の中くらいなコンテンポラリースタイルのおしゃれなキッチン (一体型シンク、フラットパネル扉のキャビネット、白いキャビネット、人工大理石カウンター、グレーのキッチンパネル、磁器タイルのキッチンパネル、シルバーの調理設備、磁器タイルの床、グレーの床、ベージュのキッチンカウンター) の写真

デンバーにある高級な中くらいなコンテンポラリースタイルのおしゃれなキッチン (シングルシンク、シェーカースタイル扉のキャビネット、中間色木目調キャビネット、人工大理石カウンター、マルチカラーのキッチンパネル、セラミックタイルのキッチンパネル、シルバーの調理設備、無垢フローリング) の写真

This modern kitchen design created an open floor plan for increased natural lighting and ventilation, integrated seating and sufficient space for multiple cooks. Built-in appliances are strategically placed for easy access, while an appliance garage houses additional smaller appliances. The two-tone woodgrain finish and colored pendant lights add warmth to the space, and are balanced with the cooler aesthetic of aluminum handles and aluminum shaker doors with frosted glass inserts. The staggered brick backsplash adds a finishing touch with great visual appeal.

Image by Peter Rymwid Architectural Photography
ニューヨークにある広いコンテンポラリースタイルのおしゃれなマルチアイランドキッチン (一体型シンク、フラットパネル扉のキャビネット、淡色木目調キャビネット、コンクリートカウンター、パネルと同色の調理設備、セメントタイルの床、グレーの床、グレーのキッチンカウンター) の写真
ニューヨークにある広いコンテンポラリースタイルのおしゃれなマルチアイランドキッチン (一体型シンク、フラットパネル扉のキャビネット、淡色木目調キャビネット、コンクリートカウンター、パネルと同色の調理設備、セメントタイルの床、グレーの床、グレーのキッチンカウンター) の写真

ワシントンD.C.にある低価格の小さなコンテンポラリースタイルのおしゃれなキッチン (アンダーカウンターシンク、落し込みパネル扉のキャビネット、白いキャビネット、御影石カウンター、シルバーの調理設備、クッションフロア、アイランドなし) の写真

Contractor: Prestige Residential Construction; Interior Design: NB Design Group; Photo: Benjamin Benschneider
シアトルにあるコンテンポラリースタイルのおしゃれなキッチン (フラットパネル扉のキャビネット、御影石カウンター、パネルと同色の調理設備) の写真
シアトルにあるコンテンポラリースタイルのおしゃれなキッチン (フラットパネル扉のキャビネット、御影石カウンター、パネルと同色の調理設備) の写真

Dramatic contemporary kitchen in a cool grey with slightly off white grey walls. The stainless steel in this kitchen brings out the balance of warm and cool.
Joe Currie, Designer
John Olson, Photographer

This sleek kitchen was designed using custom depth cabinets by Showplace Wood Products in Maple Espresso, colonial cream granite, marble floors and orange accented mosaic tile walls.
Julie Lehite

Jon Miller Hedrich Blessing
シカゴにある広いコンテンポラリースタイルのおしゃれなキッチン (落し込みパネル扉のキャビネット、中間色木目調キャビネット、ダブルシンク、御影石カウンター、緑のキッチンパネル、シルバーの調理設備、無垢フローリング、テラコッタタイルのキッチンパネル) の写真
シカゴにある広いコンテンポラリースタイルのおしゃれなキッチン (落し込みパネル扉のキャビネット、中間色木目調キャビネット、ダブルシンク、御影石カウンター、緑のキッチンパネル、シルバーの調理設備、無垢フローリング、テラコッタタイルのキッチンパネル) の写真

This new riverfront townhouse is on three levels. The interiors blend clean contemporary elements with traditional cottage architecture. It is luxurious, yet very relaxed.
Project by Portland interior design studio Jenni Leasia Interior Design. Also serving Lake Oswego, West Linn, Vancouver, Sherwood, Camas, Oregon City, Beaverton, and the whole of Greater Portland.
For more about Jenni Leasia Interior Design, click here: https://www.jennileasiadesign.com/
To learn more about this project, click here:
https://www.jennileasiadesign.com/lakeoswegoriverfront

バンクーバーにある中くらいなコンテンポラリースタイルのおしゃれなキッチン (サブウェイタイルのキッチンパネル、シルバーの調理設備、ダブルシンク、シェーカースタイル扉のキャビネット、濃色木目調キャビネット、淡色無垢フローリング、茶色い床、白いキッチンパネル、御影石カウンター、黒いキッチンカウンター、窓) の写真
コンテンポラリースタイルのキッチン (コンクリートカウンター、御影石カウンター、人工大理石カウンター) の写真
1