ベージュのコンテンポラリースタイルのキッチン (シェーカースタイル扉のキャビネット、コンクリートの床、リノリウムの床、トラバーチンの床) の写真
絞り込み:
資材コスト
並び替え:今日の人気順
写真 1〜20 枚目(全 151 枚)

When this family approached Gayler Design Build, they had a unique, octagon-shaped room that lacked flow and modern amenities. The home initially was constructed from three small houses that were "joined" together to create this unusual shape. It was important for the family to keep the open floor plan but add more functional space, to include new cabinetry and a large center island.
In order to build the open floor plan, Gayler Design Build had to design around a central post and refinish the octagon concrete flooring, which was cut to reconfigure items in space and access sewer lines, etc.

The waterfall marble countertop replaced to old wall, which opened this kitchen up a lot, much to the delight of the owners.
Textured MDF panels with LED under-the-counter dimmable strip lights gave the area a whole new feel.
Scot Trueblood, Paradise Aerial Imagery
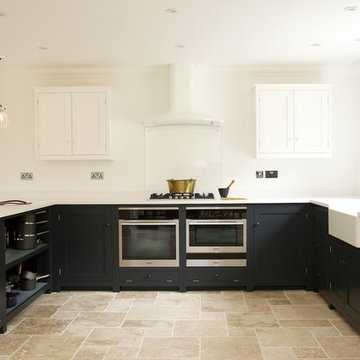
他の地域にある低価格の広いコンテンポラリースタイルのおしゃれなコの字型キッチン (シェーカースタイル扉のキャビネット、青いキャビネット、ガラス板のキッチンパネル、シルバーの調理設備、トラバーチンの床、アイランドなし) の写真
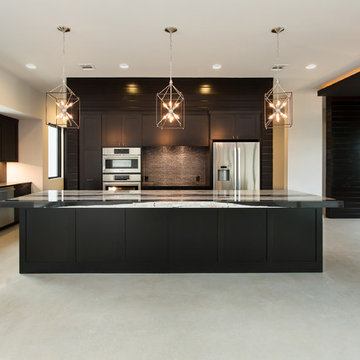
オースティンにあるラグジュアリーな広いコンテンポラリースタイルのおしゃれなキッチン (シェーカースタイル扉のキャビネット、黒いキャビネット、エプロンフロントシンク、メタリックのキッチンパネル、シルバーの調理設備、コンクリートの床) の写真

サンフランシスコにあるお手頃価格の小さなコンテンポラリースタイルのおしゃれなキッチン (シェーカースタイル扉のキャビネット、青いキャビネット、クオーツストーンカウンター、青いキッチンパネル、レンガのキッチンパネル、シルバーの調理設備、コンクリートの床、アイランドなし、グレーの床、白いキッチンカウンター、板張り天井) の写真
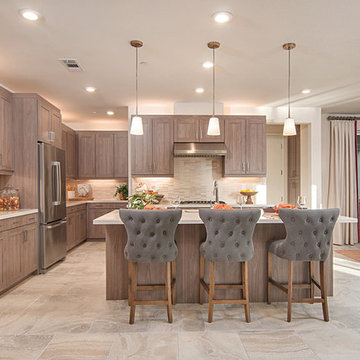
サンディエゴにある広いコンテンポラリースタイルのおしゃれなキッチン (アンダーカウンターシンク、シェーカースタイル扉のキャビネット、淡色木目調キャビネット、クオーツストーンカウンター、ベージュキッチンパネル、ボーダータイルのキッチンパネル、シルバーの調理設備、トラバーチンの床、ベージュの床) の写真
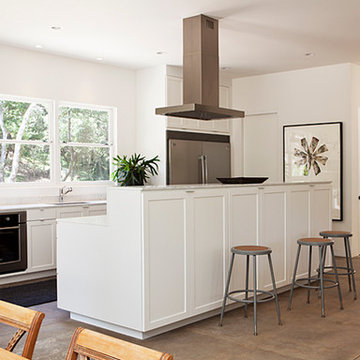
Michelle Wilson
サンフランシスコにある中くらいなコンテンポラリースタイルのおしゃれなキッチン (アンダーカウンターシンク、シェーカースタイル扉のキャビネット、白いキャビネット、大理石カウンター、シルバーの調理設備、コンクリートの床、グレーの床、グレーのキッチンカウンター) の写真
サンフランシスコにある中くらいなコンテンポラリースタイルのおしゃれなキッチン (アンダーカウンターシンク、シェーカースタイル扉のキャビネット、白いキャビネット、大理石カウンター、シルバーの調理設備、コンクリートの床、グレーの床、グレーのキッチンカウンター) の写真

Complete Home Renovation- Cottage Transformed to Urban Chic Oasis - 50 Shades of Green
In this top to bottom remodel, ‘g’ transformed this simple ranch into a stunning contemporary with an open floor plan in 50 Shades of Green – and many, many tones of grey. From the whitewashed kitchen cabinets, to the grey cork floor, bathroom tiling, and recycled glass counters, everything in the home is sustainable, stylish and comes together in a sleek arrangement of subtle tones. The horizontal wall cabinets open up on a pneumatic hinge adding interesting lines to the kitchen as it looks over the dining and living rooms. In the bathrooms and bedrooms, the bamboo floors and textured tiling all lend to this relaxing yet elegant setting.
Cutrona Photography
Canyon Creek Cabinetry
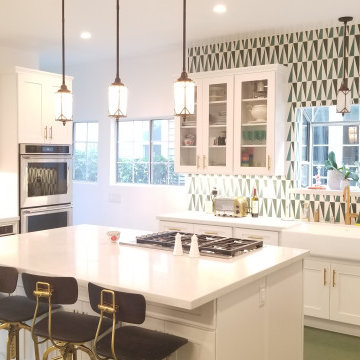
New kitchen cabinets with an island in the middle and quartz counter top. built in oven with cook top, sub zero fridge. pendents lights over the island and sink. bar stool on one side of the island. pantries on both sides of the fridge. green cement tile on back-splash walls.. upper cabinets with glass and shelves. new floor. new upgraded electrical rewiring. under cabinet lights. dimmer switches. raising ceiling to original height. new linoleum green floors. 4 inch Led recessed lights. new plumbing upgrades.
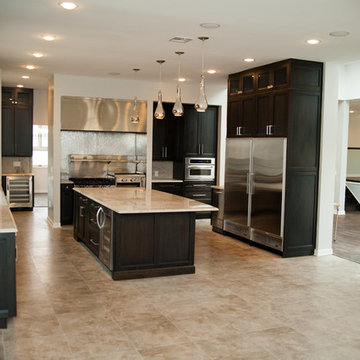
ニューヨークにある広いコンテンポラリースタイルのおしゃれなキッチン (アンダーカウンターシンク、シェーカースタイル扉のキャビネット、黒いキャビネット、グレーのキッチンパネル、モザイクタイルのキッチンパネル、シルバーの調理設備、トラバーチンの床) の写真
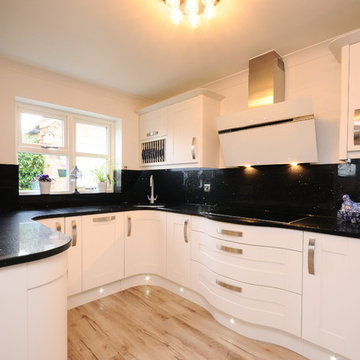
Stunning contemporary monochrome painted kitchen in chalk white softened with the use of curved wall units and curved deep pan drawers. The Second Nature Broadoak shaker painted doors in chalk are perfectly offset by the composite stone worktop and splashbacks in polished ebony. Stylish Bosch appliances in black glass and a white glass Elica extractor hood complete the monochrome look.
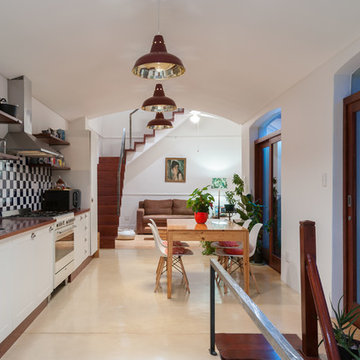
Barak Mizrachi Architects, Photo by, Johann Lourens
他の地域にあるコンテンポラリースタイルのおしゃれなキッチン (ドロップインシンク、シェーカースタイル扉のキャビネット、白いキャビネット、木材カウンター、マルチカラーのキッチンパネル、セラミックタイルのキッチンパネル、カラー調理設備、コンクリートの床) の写真
他の地域にあるコンテンポラリースタイルのおしゃれなキッチン (ドロップインシンク、シェーカースタイル扉のキャビネット、白いキャビネット、木材カウンター、マルチカラーのキッチンパネル、セラミックタイルのキッチンパネル、カラー調理設備、コンクリートの床) の写真
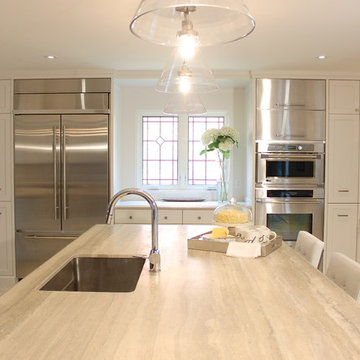
トロントにある高級な中くらいなコンテンポラリースタイルのおしゃれなキッチン (アンダーカウンターシンク、シェーカースタイル扉のキャビネット、白いキャビネット、クオーツストーンカウンター、ベージュキッチンパネル、セラミックタイルのキッチンパネル、シルバーの調理設備、トラバーチンの床) の写真
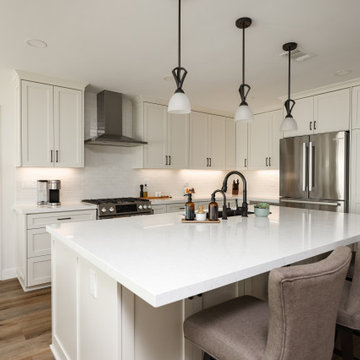
Experience the pinnacle of refined design with our elegant kitchen remodel, seamlessly merging warm tones and contemporary aesthetics. Drawing inspiration from the inviting hues of cream and the clean lines of modern style, this kitchen exudes sophistication while embracing comfort.
Color Palette: The heart of this design lies in the warm-toned color palette. Shades of creamy beige and soft browns create an atmosphere of timeless elegance and coziness.
Cabinetry:
Cream Tone Cabinets: Custom-designed cabinetry in a creamy beige hue forms the foundation of the space. The neutral yet rich color adds depth and warmth to the kitchen.
Countertops:
Quartz Countertops: Polished quartz countertops in a complementary cream shade offer a durable and luxurious workspace. Their smooth surface adds a touch of modernity to the design.
Backsplash:
Crackled Subway Tile: The backsplash features crackled subway tiles in a coordinating cream tone. The textured surface adds visual interest while maintaining the overall elegant aesthetic.
Fixtures:
Oil Rubbed Bronze Fixtures: Oil rubbed bronze faucets and hardware provide a striking contrast to the creamy palette. Their aged appearance adds character and an element of timeless sophistication.
Appliances:
Stainless Steel Appliances: Sleek stainless steel appliances seamlessly blend with the contemporary design, adding a touch of modern functionality to the classic color scheme.
Lighting:
Pendant Lights: Pendant lights with clean lines and warm tones illuminate the space with a soft glow. These fixtures serve as both functional lighting and stylish accents.
Island:
Central Hub: The kitchen island, featuring a quartz countertop that mirrors the rest of the design, becomes a central gathering place for culinary endeavors and conversations.
Floors:
Luxury vinyl plank flooring: The floors are graced with rich hardwood in a warm brown tone, contributing to the overall sense of comfort and luxury.
Accents:
Metallic Accents: Delicate metallic accents, such as bronze-colored utensil holders or decorative bowls, tie in with the oil rubbed bronze fixtures, maintaining a cohesive theme.
Décor:
Subtle Artwork: Elegant artwork or sculptures with warm undertones can be strategically placed to add a touch of personal expression and sophistication.
Plants:
Indoor Greenery: Potted plants or fresh herbs placed by the windowsill infuse a natural element into the space, bringing life to the design.
Step into a world of contemporary elegance and inviting warmth. Our elegant kitchen remodel flawlessly merges the charm of cream tones with the sleek lines of modern design, creating a culinary haven that radiates both refinement and comfort. Elevate your cooking and entertaining experience in a space that effortlessly blends timeless beauty with contemporary convenience.
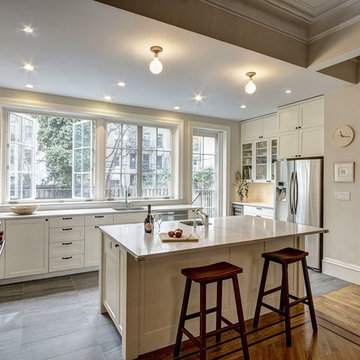
Kitchen
ニューヨークにあるコンテンポラリースタイルのおしゃれなキッチン (アンダーカウンターシンク、シェーカースタイル扉のキャビネット、白いキャビネット、クオーツストーンカウンター、白いキッチンパネル、サブウェイタイルのキッチンパネル、シルバーの調理設備、トラバーチンの床) の写真
ニューヨークにあるコンテンポラリースタイルのおしゃれなキッチン (アンダーカウンターシンク、シェーカースタイル扉のキャビネット、白いキャビネット、クオーツストーンカウンター、白いキッチンパネル、サブウェイタイルのキッチンパネル、シルバーの調理設備、トラバーチンの床) の写真
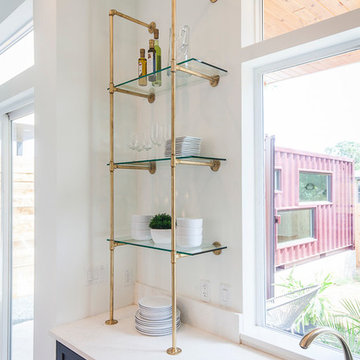
オースティンにある広いコンテンポラリースタイルのおしゃれなキッチン (ダブルシンク、シェーカースタイル扉のキャビネット、黒いキャビネット、クオーツストーンカウンター、白いキッチンパネル、サブウェイタイルのキッチンパネル、シルバーの調理設備、コンクリートの床) の写真
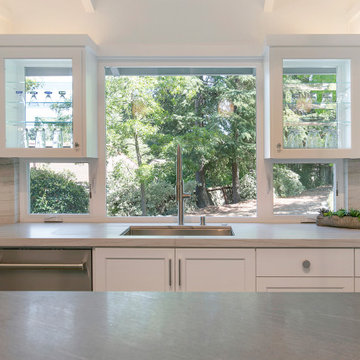
Our design team maximized the use of natural light by installing two upper see-through cabinets (overlaid onto the new picture window) naturally drawing your eye to the landscape outside and creating a seamless indoor-outdoor feel.
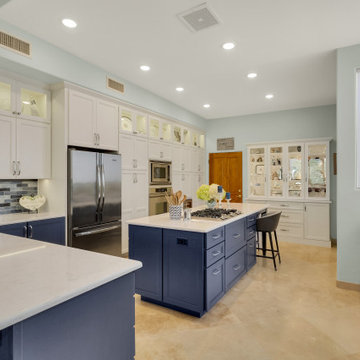
Kitchen remodel of a Catalina Foothills townhome! Blue cabinetry on the bases and white cabinetry on the perimeter!
他の地域にある高級な広いコンテンポラリースタイルのおしゃれなキッチン (アンダーカウンターシンク、シェーカースタイル扉のキャビネット、白いキャビネット、クオーツストーンカウンター、青いキッチンパネル、ガラスタイルのキッチンパネル、シルバーの調理設備、トラバーチンの床、ベージュの床、白いキッチンカウンター、三角天井) の写真
他の地域にある高級な広いコンテンポラリースタイルのおしゃれなキッチン (アンダーカウンターシンク、シェーカースタイル扉のキャビネット、白いキャビネット、クオーツストーンカウンター、青いキッチンパネル、ガラスタイルのキッチンパネル、シルバーの調理設備、トラバーチンの床、ベージュの床、白いキッチンカウンター、三角天井) の写真
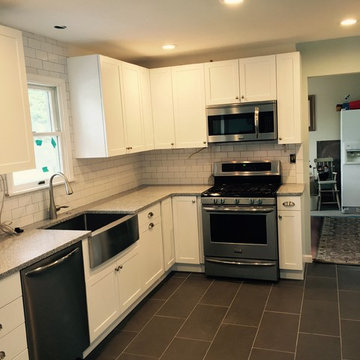
This kitchen features Luna Pearl 1 1/4" granite with an eased edge. The white 3x6 subway tiles and MSI's Dimension Concrete on the floor. The end result
Is a sleek and modern kitchen
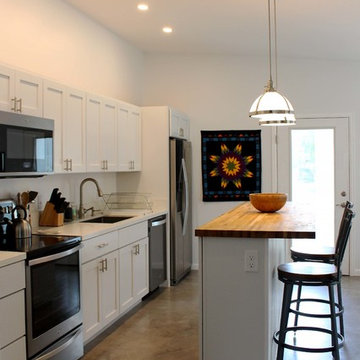
The kitchen has a light and airy feel with the high vaulted ceiling.
デンバーにある小さなコンテンポラリースタイルのおしゃれなキッチン (シングルシンク、シェーカースタイル扉のキャビネット、白いキャビネット、人工大理石カウンター、白いキッチンパネル、シルバーの調理設備、コンクリートの床、グレーの床、白いキッチンカウンター) の写真
デンバーにある小さなコンテンポラリースタイルのおしゃれなキッチン (シングルシンク、シェーカースタイル扉のキャビネット、白いキャビネット、人工大理石カウンター、白いキッチンパネル、シルバーの調理設備、コンクリートの床、グレーの床、白いキッチンカウンター) の写真
ベージュのコンテンポラリースタイルのキッチン (シェーカースタイル扉のキャビネット、コンクリートの床、リノリウムの床、トラバーチンの床) の写真
1