コンテンポラリースタイルのキッチン (シェーカースタイル扉のキャビネット、コンクリートの床、リノリウムの床、トラバーチンの床) の写真
絞り込み:
資材コスト
並び替え:今日の人気順
写真 1〜20 枚目(全 1,494 枚)

Jim Westphalen
バーリントンにある小さなコンテンポラリースタイルのおしゃれなキッチン (シングルシンク、グレーのキッチンパネル、サブウェイタイルのキッチンパネル、シルバーの調理設備、コンクリートの床、シェーカースタイル扉のキャビネット、人工大理石カウンター、グレーの床、黒いキッチンカウンター) の写真
バーリントンにある小さなコンテンポラリースタイルのおしゃれなキッチン (シングルシンク、グレーのキッチンパネル、サブウェイタイルのキッチンパネル、シルバーの調理設備、コンクリートの床、シェーカースタイル扉のキャビネット、人工大理石カウンター、グレーの床、黒いキッチンカウンター) の写真

ニューヨークにある高級なコンテンポラリースタイルのおしゃれなキッチン (エプロンフロントシンク、シェーカースタイル扉のキャビネット、白いキャビネット、大理石カウンター、緑のキッチンパネル、ガラスタイルのキッチンパネル、シルバーの調理設備、トラバーチンの床) の写真

The beauty of a pull-and-replace remodel is that it's like a facelift for your kitchen! This update includes all new maple cabinets with a Nutmeg stained finish, Armstrong, Alterna vinyl flooring with Driftwood grout, a SileStone countertop in Tigris Sand and a Laufen Monte Bellow ceramic tile backsplash in Taupe, with 3" accent pieces for a decorative band. This kitchen overlooks a refreshed breakfast room and connects to the garage via a new mudroom.
Photo by Toby Weiss for Mosby Building Arts.
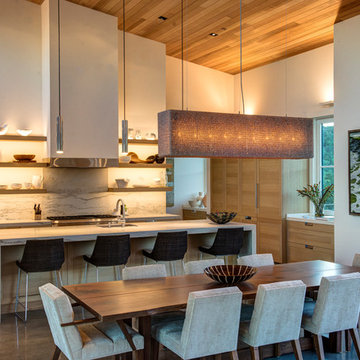
サンフランシスコにあるコンテンポラリースタイルのおしゃれなキッチン (アンダーカウンターシンク、シェーカースタイル扉のキャビネット、淡色木目調キャビネット、グレーのキッチンパネル、シルバーの調理設備、コンクリートの床、グレーの床、グレーのキッチンカウンター) の写真
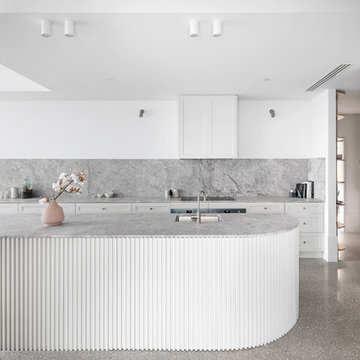
Dylan Lark - Photography
メルボルンにある広いコンテンポラリースタイルのおしゃれなキッチン (シェーカースタイル扉のキャビネット、グレーのキッチンパネル、コンクリートの床、グレーのキッチンカウンター、アンダーカウンターシンク、白いキャビネット、グレーの床) の写真
メルボルンにある広いコンテンポラリースタイルのおしゃれなキッチン (シェーカースタイル扉のキャビネット、グレーのキッチンパネル、コンクリートの床、グレーのキッチンカウンター、アンダーカウンターシンク、白いキャビネット、グレーの床) の写真
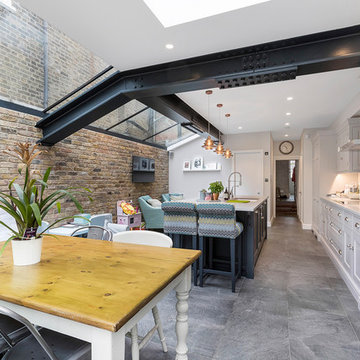
ロンドンにある高級な中くらいなコンテンポラリースタイルのおしゃれなキッチン (一体型シンク、シェーカースタイル扉のキャビネット、グレーのキャビネット、コンクリートカウンター、白いキッチンパネル、シルバーの調理設備、コンクリートの床、グレーの床) の写真
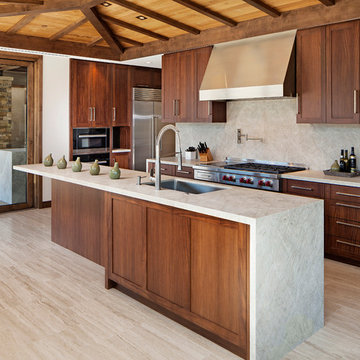
Jim Bartsch
サンタバーバラにあるコンテンポラリースタイルのおしゃれなアイランドキッチン (アンダーカウンターシンク、シェーカースタイル扉のキャビネット、濃色木目調キャビネット、グレーのキッチンパネル、シルバーの調理設備、トラバーチンの床) の写真
サンタバーバラにあるコンテンポラリースタイルのおしゃれなアイランドキッチン (アンダーカウンターシンク、シェーカースタイル扉のキャビネット、濃色木目調キャビネット、グレーのキッチンパネル、シルバーの調理設備、トラバーチンの床) の写真

The existing 70's styled kitchen needed a complete makeover. The original kitchen and family room wing included a rabbit warren of small rooms with an awkward angled family room separating the kitchen from the formal spaces.
The new space plan required moving the angled wall two feet to widen the space for an island. The kitchen was relocated to what was the original family room enabling direct access to both the formal dining space and the new family room space.
The large island is the heart of the redesigned kitchen, ample counter space flanks the island cooking station and the raised glass door cabinets provide a visually interesting separation of work space and dining room.
The contemporized Arts and Crafts style developed for the space integrates seamlessly with the existing shingled home. Split panel doors in rich cherry wood are the perfect foil for the dark granite counters with sparks of cobalt blue.
Dave Adams Photography
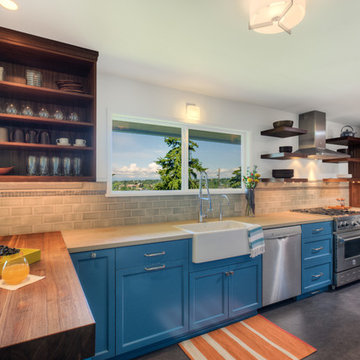
シアトルにある広いコンテンポラリースタイルのおしゃれなキッチン (エプロンフロントシンク、シェーカースタイル扉のキャビネット、青いキャビネット、木材カウンター、グレーのキッチンパネル、サブウェイタイルのキッチンパネル、シルバーの調理設備、コンクリートの床) の写真

オースティンにある広いコンテンポラリースタイルのおしゃれなキッチン (アンダーカウンターシンク、シェーカースタイル扉のキャビネット、濃色木目調キャビネット、大理石カウンター、白いキッチンパネル、大理石のキッチンパネル、シルバーの調理設備、コンクリートの床、グレーの床、黒いキッチンカウンター) の写真
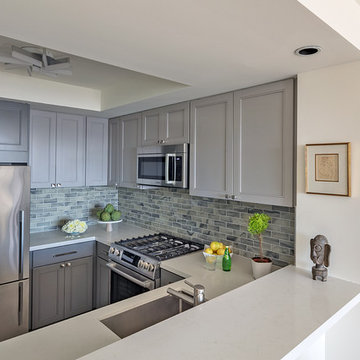
サンフランシスコにあるお手頃価格の小さなコンテンポラリースタイルのおしゃれなキッチン (アンダーカウンターシンク、シェーカースタイル扉のキャビネット、グレーのキャビネット、クオーツストーンカウンター、マルチカラーのキッチンパネル、ガラスタイルのキッチンパネル、シルバーの調理設備、リノリウムの床、アイランドなし、茶色い床、白いキッチンカウンター) の写真

サンフランシスコにあるお手頃価格の小さなコンテンポラリースタイルのおしゃれなキッチン (シェーカースタイル扉のキャビネット、青いキャビネット、クオーツストーンカウンター、青いキッチンパネル、レンガのキッチンパネル、シルバーの調理設備、コンクリートの床、アイランドなし、グレーの床、白いキッチンカウンター、板張り天井) の写真

Open space floor plan kitchen overseeing the living space. Vaulted ceiling. A large amount of natural light flowing in the room. Amazing black and brass combo with chandelier type pendant lighting above the gorgeous kitchen island. Herringbone Tile pattern making the area appear more spacious.
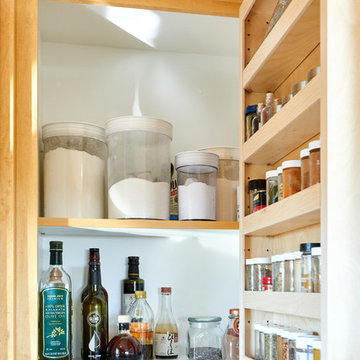
Details: In this new cabinet, spices are stored inside the door on adjustable trays. Cabinet shelves were made slightly shallower to accommodate the spice depth.
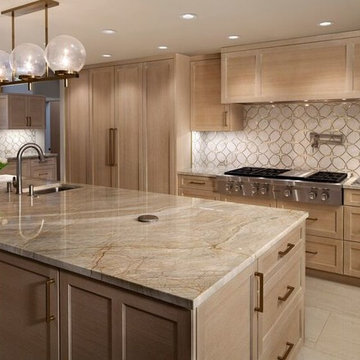
Mitch Allen
ボルチモアにあるラグジュアリーな広いコンテンポラリースタイルのおしゃれなキッチン (アンダーカウンターシンク、シェーカースタイル扉のキャビネット、淡色木目調キャビネット、珪岩カウンター、マルチカラーのキッチンパネル、モザイクタイルのキッチンパネル、シルバーの調理設備、トラバーチンの床) の写真
ボルチモアにあるラグジュアリーな広いコンテンポラリースタイルのおしゃれなキッチン (アンダーカウンターシンク、シェーカースタイル扉のキャビネット、淡色木目調キャビネット、珪岩カウンター、マルチカラーのキッチンパネル、モザイクタイルのキッチンパネル、シルバーの調理設備、トラバーチンの床) の写真
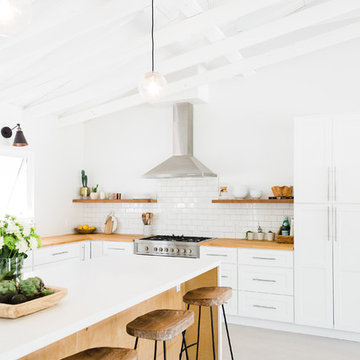
サンディエゴにあるお手頃価格の広いコンテンポラリースタイルのおしゃれなアイランドキッチン (エプロンフロントシンク、シェーカースタイル扉のキャビネット、白いキャビネット、木材カウンター、白いキッチンパネル、サブウェイタイルのキッチンパネル、シルバーの調理設備、コンクリートの床) の写真
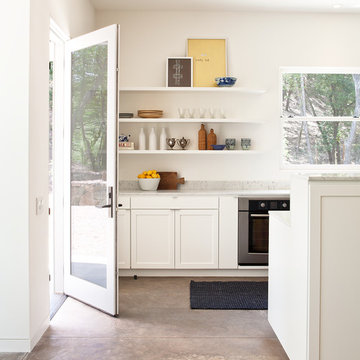
Michelle Wilson Photography
サンフランシスコにある中くらいなコンテンポラリースタイルのおしゃれなアイランドキッチン (シェーカースタイル扉のキャビネット、白いキャビネット、コンクリートの床、大理石カウンター、シルバーの調理設備、グレーの床、グレーのキッチンカウンター) の写真
サンフランシスコにある中くらいなコンテンポラリースタイルのおしゃれなアイランドキッチン (シェーカースタイル扉のキャビネット、白いキャビネット、コンクリートの床、大理石カウンター、シルバーの調理設備、グレーの床、グレーのキッチンカウンター) の写真

Complete Home Renovation- Cottage Transformed to Urban Chic Oasis - 50 Shades of Green
In this top to bottom remodel, ‘g’ transformed this simple ranch into a stunning contemporary with an open floor plan in 50 Shades of Green – and many, many tones of grey. From the whitewashed kitchen cabinets, to the grey cork floor, bathroom tiling, and recycled glass counters, everything in the home is sustainable, stylish and comes together in a sleek arrangement of subtle tones. The horizontal wall cabinets open up on a pneumatic hinge adding interesting lines to the kitchen as it looks over the dining and living rooms. In the bathrooms and bedrooms, the bamboo floors and textured tiling all lend to this relaxing yet elegant setting.
Cutrona Photography
Canyon Creek Cabinetry
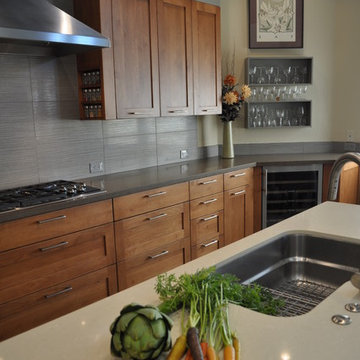
Notice the spice cubby- right of hood. Under mount sink.
Photo Credit: Nar Fine Carpentry, Inc.
サクラメントにあるお手頃価格の中くらいなコンテンポラリースタイルのおしゃれなキッチン (アンダーカウンターシンク、シェーカースタイル扉のキャビネット、淡色木目調キャビネット、人工大理石カウンター、ベージュキッチンパネル、磁器タイルのキッチンパネル、シルバーの調理設備、トラバーチンの床) の写真
サクラメントにあるお手頃価格の中くらいなコンテンポラリースタイルのおしゃれなキッチン (アンダーカウンターシンク、シェーカースタイル扉のキャビネット、淡色木目調キャビネット、人工大理石カウンター、ベージュキッチンパネル、磁器タイルのキッチンパネル、シルバーの調理設備、トラバーチンの床) の写真

John Ellis
ロサンゼルスにあるコンテンポラリースタイルのおしゃれなキッチン (エプロンフロントシンク、シェーカースタイル扉のキャビネット、クオーツストーンカウンター、白いキッチンパネル、パネルと同色の調理設備、コンクリートの床、白いキッチンカウンター、ターコイズのキャビネット、セメントタイルのキッチンパネル、茶色い床) の写真
ロサンゼルスにあるコンテンポラリースタイルのおしゃれなキッチン (エプロンフロントシンク、シェーカースタイル扉のキャビネット、クオーツストーンカウンター、白いキッチンパネル、パネルと同色の調理設備、コンクリートの床、白いキッチンカウンター、ターコイズのキャビネット、セメントタイルのキッチンパネル、茶色い床) の写真
コンテンポラリースタイルのキッチン (シェーカースタイル扉のキャビネット、コンクリートの床、リノリウムの床、トラバーチンの床) の写真
1