コンテンポラリースタイルのアイランドキッチン (ガラス扉のキャビネット、グレーのキッチンカウンター、マルチカラーのキッチンカウンター) の写真
絞り込み:
資材コスト
並び替え:今日の人気順
写真 1〜20 枚目(全 330 枚)

Sunroom, kitchen and eat-in dining area staging project for property sale. Previously designed, painted, and decorated this beautiful home.
ワシントンD.C.にあるお手頃価格の広いコンテンポラリースタイルのおしゃれなキッチン (アンダーカウンターシンク、ガラス扉のキャビネット、濃色木目調キャビネット、御影石カウンター、青いキッチンパネル、ガラスタイルのキッチンパネル、シルバーの調理設備、濃色無垢フローリング、茶色い床、マルチカラーのキッチンカウンター) の写真
ワシントンD.C.にあるお手頃価格の広いコンテンポラリースタイルのおしゃれなキッチン (アンダーカウンターシンク、ガラス扉のキャビネット、濃色木目調キャビネット、御影石カウンター、青いキッチンパネル、ガラスタイルのキッチンパネル、シルバーの調理設備、濃色無垢フローリング、茶色い床、マルチカラーのキッチンカウンター) の写真
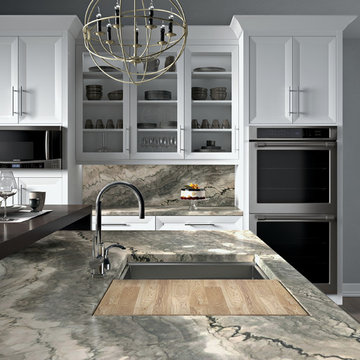
Featuring Cesari Grey Q016 Natural Stone Quartzite on countertop, island and backsplash. Left countertop, ONE Quartz Surfaces Honeyed Mahogany NQ94 ONE Quartz. Floor, Emerson Wood Brazilian Walnut EP03 6 x 48.
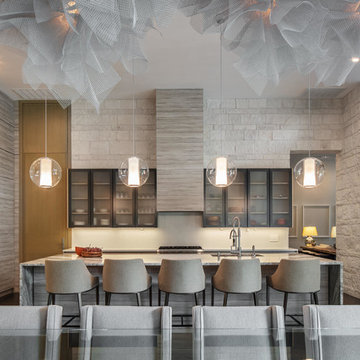
オースティンにあるコンテンポラリースタイルのおしゃれなキッチン (アンダーカウンターシンク、ガラス扉のキャビネット、グレーのキャビネット、白いキッチンパネル、シルバーの調理設備、グレーのキッチンカウンター、黒い床) の写真
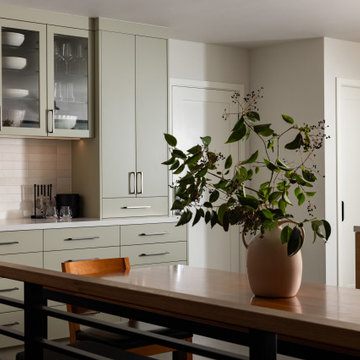
サクラメントにある高級な中くらいなコンテンポラリースタイルのおしゃれなキッチン (ガラス扉のキャビネット、緑のキャビネット、クオーツストーンカウンター、グレーのキッチンパネル、磁器タイルのキッチンパネル、グレーのキッチンカウンター) の写真

As part of a large open-plan extension to a detached house in Hampshire, Searle & Taylor was commissioned to design a timeless modern handleless kitchen for a couple who are keen cooks and who regularly entertain friends and their grown-up family. The kitchen is part of the couples’ large living space that features a wall of panel doors leading out to the garden. It is this area where aperitifs are taken before guests dine in a separate dining room, and also where parties take place. Part of the brief was to create a separate bespoke drinks cabinet cum bar area as a separate, yet complementary piece of furniture.
Handling separate aspects of the design, Darren Taylor and Gavin Alexander both worked on this kitchen project together. They created a plan that featured matt glass door and drawer fronts in Lava colourway for the island, sink run and overhead units. These were combined with oiled walnut veneer tall cabinetry from premium Austrian kitchen furniture brand, Intuo. Further bespoke additions including the 80mm circular walnut breakfast bar with a turned tapered half-leg base were made at Searle & Taylor’s bespoke workshop in England. The worktop used throughout is Trillium by Dekton, which is featured in 80mm thickness on the kitchen island and 20mm thickness on the sink and hob runs. It is also used as an upstand. The sink run includes a Franke copper grey one and a half bowl undermount sink and a Quooker Flex Boiling Water Tap.
The surface of the 3.1 metre kitchen island is kept clear for when the couple entertain, so the flush-mounted 80cm Gaggenau induction hob is situated in front of the bronze mirrored glass splashback. Directly above it is a Westin 80cm built-in extractor at the base of the overhead cabinetry. To the left and housed within the walnut units is a bank of Gaggenau ovens including a 60cm pyrolytic oven, a combination steam oven and warming drawers in anthracite colourway and a further integrated Gaggenau dishwasher is also included in the scheme. The full height Siemens A Cool 76cm larder fridge and tall 61cm freezer are all integrated behind furniture doors for a seamless look to the kitchen. Internal storage includes heavyweight pan drawers and Legra pull-out shelving for dry goods, herbs, spices and condiments.
As a completely separate piece of furniture, but finished in the same oiled walnut veneer is the ‘Gin Cabinet’ a built-in unit designed to look as if it is freestanding. To the left is a tall Gaggenau Wine Climate Cabinet and to the right is a decorative cabinet for glasses and the client’s extensive gin collection, specially backlit with LED lighting and with a bespoke door front to match the front of the wine cabinet. At the centre are full pocket doors that fold back into recesses to reveal a bar area with bronze mirror back panel and shelves in front, a 20mm Trillium by Dekton worksurface with a single bowl Franke sink and another Quooker Flex Boiling Water Tap with the new Cube function, for filtered boiling, hot, cold and sparkling water. A further Gaggenau microwave oven is installed within the unit and cupboards beneath feature Intuo fronts in matt glass, as before.
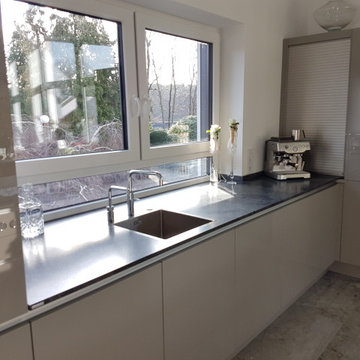
Glänzendes Miteinander
Spiegelnde Oberflächen in Einklang mit ausgereiften Funktionen strahlen Ruhe, Eleganz und Design aus.
ドルトムントにある高級な巨大なコンテンポラリースタイルのおしゃれなキッチン (ドロップインシンク、ガラス扉のキャビネット、グレーのキャビネット、御影石カウンター、黒い調理設備、グレーのキッチンカウンター) の写真
ドルトムントにある高級な巨大なコンテンポラリースタイルのおしゃれなキッチン (ドロップインシンク、ガラス扉のキャビネット、グレーのキャビネット、御影石カウンター、黒い調理設備、グレーのキッチンカウンター) の写真
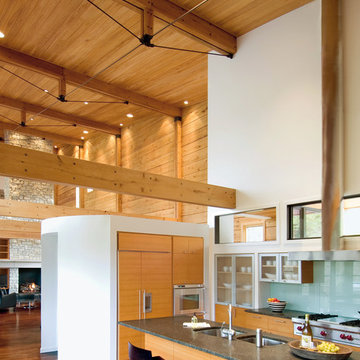
Photo Credit: Craig Thompson
シンシナティにある広いコンテンポラリースタイルのおしゃれなキッチン (ダブルシンク、ガラス扉のキャビネット、淡色木目調キャビネット、緑のキッチンパネル、ガラス板のキッチンパネル、パネルと同色の調理設備、無垢フローリング、茶色い床、グレーのキッチンカウンター) の写真
シンシナティにある広いコンテンポラリースタイルのおしゃれなキッチン (ダブルシンク、ガラス扉のキャビネット、淡色木目調キャビネット、緑のキッチンパネル、ガラス板のキッチンパネル、パネルと同色の調理設備、無垢フローリング、茶色い床、グレーのキッチンカウンター) の写真

For this project, the initial inspiration for our clients came from seeing a modern industrial design featuring barnwood and metals in our showroom. Once our clients saw this, we were commissioned to completely renovate their outdated and dysfunctional kitchen and our in-house design team came up with this new this space that incorporated old world aesthetics with modern farmhouse functions and sensibilities. Now our clients have a beautiful, one-of-a-kind kitchen which is perfecting for hosting and spending time in.
Modern Farm House kitchen built in Milan Italy. Imported barn wood made and set in gun metal trays mixed with chalk board finish doors and steel framed wired glass upper cabinets. Industrial meets modern farm house
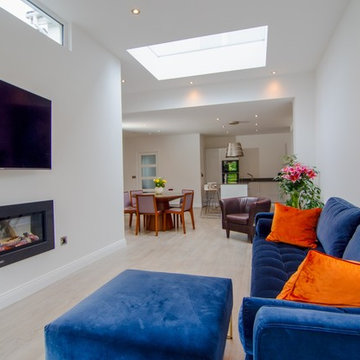
Flat roof house extension with open plan kitchen done in high specification finishes. The project has high roof levels above common standards, Has addition of the either skylight and side window installation to allow as much daylight as possible. Sliding doors allow to have lovely view on the garden and provide easy access to it.
Open plan kitchen allow to enjoy family dinners and visitors warm welcome.
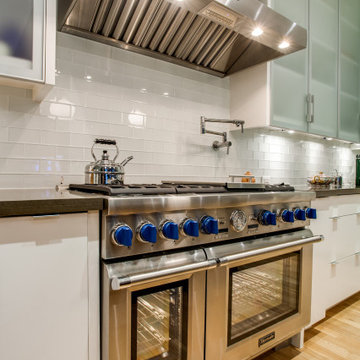
ダラスにあるラグジュアリーな巨大なコンテンポラリースタイルのおしゃれなキッチン (アンダーカウンターシンク、ガラス扉のキャビネット、白いキャビネット、人工大理石カウンター、白いキッチンパネル、ガラスタイルのキッチンパネル、シルバーの調理設備、淡色無垢フローリング、マルチカラーのキッチンカウンター) の写真
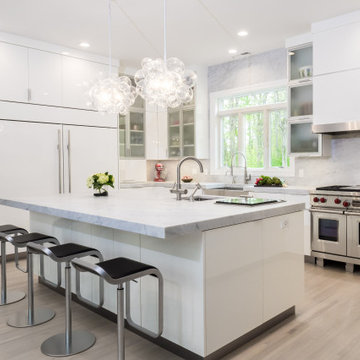
フィラデルフィアにある広いコンテンポラリースタイルのおしゃれなキッチン (エプロンフロントシンク、ガラス扉のキャビネット、白いキャビネット、大理石カウンター、グレーのキッチンパネル、大理石のキッチンパネル、シルバーの調理設備、淡色無垢フローリング、グレーのキッチンカウンター、ベージュの床) の写真
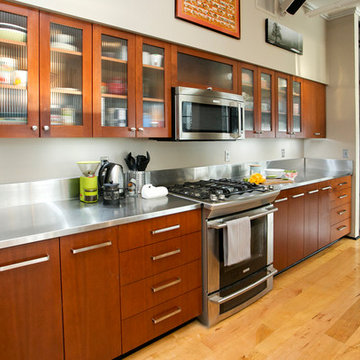
Modern Condo Kitchen
Photo by Cody Wheeler
https://www.capturedbycodywheeler.com/book-now
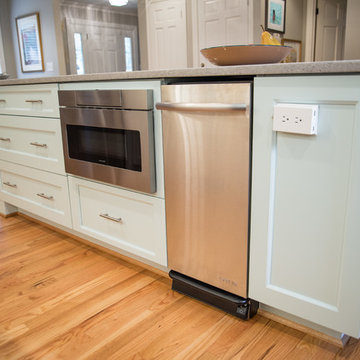
stuart jones photography
ローリーにあるコンテンポラリースタイルのおしゃれなキッチン (エプロンフロントシンク、ガラス扉のキャビネット、白いキャビネット、珪岩カウンター、青いキッチンパネル、ガラスタイルのキッチンパネル、シルバーの調理設備、淡色無垢フローリング、グレーのキッチンカウンター) の写真
ローリーにあるコンテンポラリースタイルのおしゃれなキッチン (エプロンフロントシンク、ガラス扉のキャビネット、白いキャビネット、珪岩カウンター、青いキッチンパネル、ガラスタイルのキッチンパネル、シルバーの調理設備、淡色無垢フローリング、グレーのキッチンカウンター) の写真
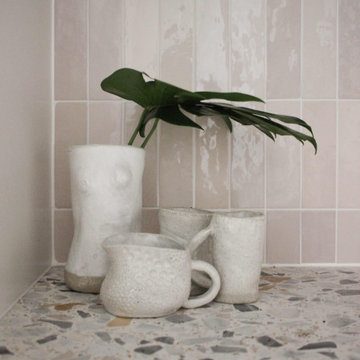
シドニーにあるお手頃価格の中くらいなコンテンポラリースタイルのおしゃれなキッチン (エプロンフロントシンク、ガラス扉のキャビネット、白いキャビネット、テラゾーカウンター、ピンクのキッチンパネル、セラミックタイルのキッチンパネル、黒い調理設備、濃色無垢フローリング、茶色い床、マルチカラーのキッチンカウンター) の写真
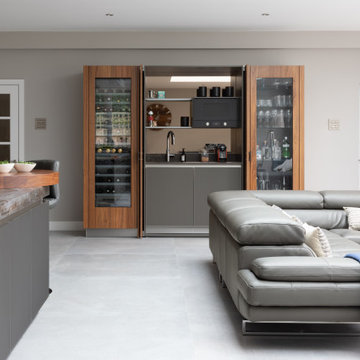
As part of a large open-plan extension to a detached house in Hampshire, Searle & Taylor was commissioned to design a timeless modern handleless kitchen for a couple who are keen cooks and who regularly entertain friends and their grown-up family. The kitchen is part of the couples’ large living space that features a wall of panel doors leading out to the garden. It is this area where aperitifs are taken before guests dine in a separate dining room, and also where parties take place. Part of the brief was to create a separate bespoke drinks cabinet cum bar area as a separate, yet complementary piece of furniture.
Handling separate aspects of the design, Darren Taylor and Gavin Alexander both worked on this kitchen project together. They created a plan that featured matt glass door and drawer fronts in Lava colourway for the island, sink run and overhead units. These were combined with oiled walnut veneer tall cabinetry from premium Austrian kitchen furniture brand, Intuo. Further bespoke additions including the 80mm circular walnut breakfast bar with a turned tapered half-leg base were made at Searle & Taylor’s bespoke workshop in England. The worktop used throughout is Trillium by Dekton, which is featured in 80mm thickness on the kitchen island and 20mm thickness on the sink and hob runs. It is also used as an upstand. The sink run includes a Franke copper grey one and a half bowl undermount sink and a Quooker Flex Boiling Water Tap.
The surface of the 3.1 metre kitchen island is kept clear for when the couple entertain, so the flush-mounted 80cm Gaggenau induction hob is situated in front of the bronze mirrored glass splashback. Directly above it is a Westin 80cm built-in extractor at the base of the overhead cabinetry. To the left and housed within the walnut units is a bank of Gaggenau ovens including a 60cm pyrolytic oven, a combination steam oven and warming drawers in anthracite colourway and a further integrated Gaggenau dishwasher is also included in the scheme. The full height Siemens A Cool 76cm larder fridge and tall 61cm freezer are all integrated behind furniture doors for a seamless look to the kitchen. Internal storage includes heavyweight pan drawers and Legra pull-out shelving for dry goods, herbs, spices and condiments.
As a completely separate piece of furniture, but finished in the same oiled walnut veneer is the ‘Gin Cabinet’ a built-in unit designed to look as if it is freestanding. To the left is a tall Gaggenau Wine Climate Cabinet and to the right is a decorative cabinet for glasses and the client’s extensive gin collection, specially backlit with LED lighting and with a bespoke door front to match the front of the wine cabinet. At the centre are full pocket doors that fold back into recesses to reveal a bar area with bronze mirror back panel and shelves in front, a 20mm Trillium by Dekton worksurface with a single bowl Franke sink and another Quooker Flex Boiling Water Tap with the new Cube function, for filtered boiling, hot, cold and sparkling water. A further Gaggenau microwave oven is installed within the unit and cupboards beneath feature Intuo fronts in matt glass, as before.
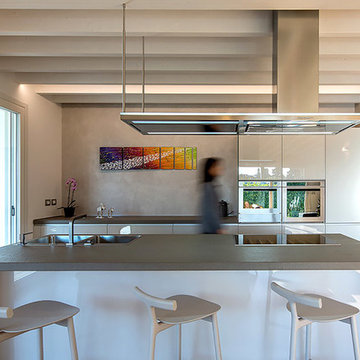
La cucina è caratterizzata da un'isola attrezzata ed una parete posteriore con tre colonne tecniche.
他の地域にある高級な中くらいなコンテンポラリースタイルのおしゃれなキッチン (ダブルシンク、ガラス扉のキャビネット、白いキャビネット、コンクリートカウンター、グレーのキッチンパネル、シルバーの調理設備、塗装フローリング、茶色い床、グレーのキッチンカウンター) の写真
他の地域にある高級な中くらいなコンテンポラリースタイルのおしゃれなキッチン (ダブルシンク、ガラス扉のキャビネット、白いキャビネット、コンクリートカウンター、グレーのキッチンパネル、シルバーの調理設備、塗装フローリング、茶色い床、グレーのキッチンカウンター) の写真
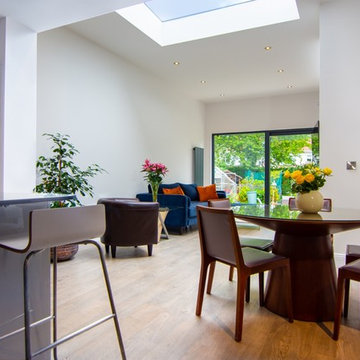
Flat roof house extension with open plan kitchen done in high specification finishes. The project has high roof levels above common standards, Has addition of the either skylight and side window installation to allow as much daylight as possible. Sliding doors allow to have lovely view on the garden and provide easy access to it.
Open plan kitchen allow to enjoy family dinners and visitors warm welcome.
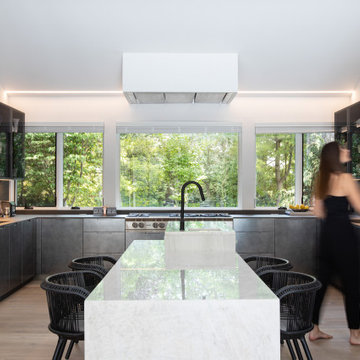
ニューヨークにあるコンテンポラリースタイルのおしゃれなキッチン (ガラス扉のキャビネット、ガラスまたは窓のキッチンパネル、淡色無垢フローリング、ベージュの床、グレーのキッチンカウンター) の写真
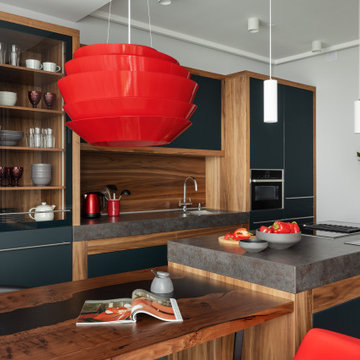
Модель - One.
Корпус - ЛДСП 18 мм влагостойкая, декор Вулканический серый.
Фасады - закалённое сатинированное эмалированное стекло.
Фасады - шпонированные натуральной древесиной ореха американского, основа - МДФ 18 мм, лак глубоко матовый.
Фартук - шпонированный натуральной древесиной ореха американского, основа - МДФ 19 мм, лак глубоко матовый.
Столешницы - кварцекерамика UltraTop, обработка под 45 градусов, увеличенная толщина.
Витрина - фасады закалённое беленое стекло, основа алюминиевый профиль.
Внутренняя отделка витрины натуральным шпоном ореха американского, лак глубоко матовый.
Внутренняя светодиодная подсветка витрины.
Диодная подсветка рабочей зоны.
Механизмы открывания Blum Servo-drive.
Механизмы открывания - Blum Tip-on +Blumotion
Механизмы закрывания Blum Blumotion.
Ящики Blum Legrabox pure - 7 групп.
Соусницы - 4 шт.
Сушилка для посуды.
Мусорная система.
Лоток для приборов.
Встраиваемые в столешницу розетки для малой бытовой техники - EVOline BackFlip.
Мойка Smeg.
Смеситель Blanco.
Стоимость проекта - 2 210 тыс.руб. без учёта бытовой техники.
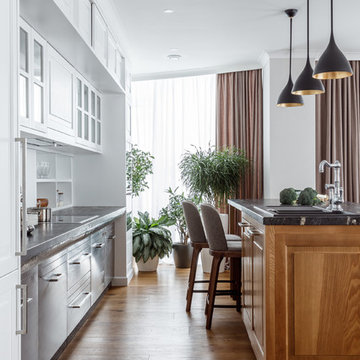
モスクワにある高級な広いコンテンポラリースタイルのおしゃれなキッチン (アンダーカウンターシンク、ガラス扉のキャビネット、白いキャビネット、グレーのキッチンパネル、石スラブのキッチンパネル、シルバーの調理設備、無垢フローリング、茶色い床、グレーのキッチンカウンター) の写真
コンテンポラリースタイルのアイランドキッチン (ガラス扉のキャビネット、グレーのキッチンカウンター、マルチカラーのキッチンカウンター) の写真
1