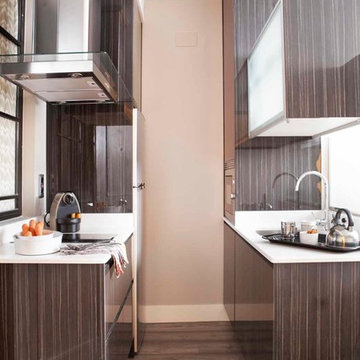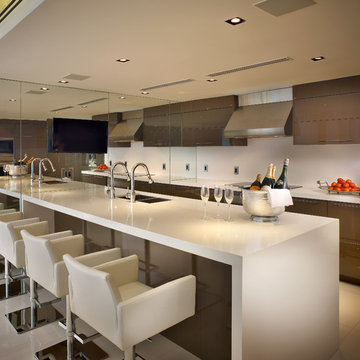コンテンポラリースタイルのII型キッチン (茶色いキャビネット、フラットパネル扉のキャビネット) の写真
絞り込み:
資材コスト
並び替え:今日の人気順
写真 1〜20 枚目(全 598 枚)
1/5

A combination of quarter sawn white oak material with kerf cuts creates harmony between the cabinets and the warm, modern architecture of the home. We mirrored the waterfall of the island to the base cabinets on the range wall. This project was unique because the client wanted the same kitchen layout as their previous home but updated with modern lines to fit the architecture. Floating shelves were swapped out for an open tile wall, and we added a double access countertwall cabinet to the right of the range for additional storage. This cabinet has hidden front access storage using an intentionally placed kerf cut and modern handleless design. The kerf cut material at the knee space of the island is extended to the sides, emphasizing a sense of depth. The palette is neutral with warm woods, dark stain, light surfaces, and the pearlescent tone of the backsplash; giving the client’s art collection a beautiful neutral backdrop to be celebrated.
For the laundry we chose a micro shaker style cabinet door for a clean, transitional design. A folding surface over the washer and dryer as well as an intentional space for a dog bed create a space as functional as it is lovely. The color of the wall picks up on the tones of the beautiful marble tile floor and an art wall finishes out the space.
In the master bath warm taupe tones of the wall tile play off the warm tones of the textured laminate cabinets. A tiled base supports the vanity creating a floating feel while also providing accessibility as well as ease of cleaning.
An entry coat closet designed to feel like a furniture piece in the entry flows harmoniously with the warm taupe finishes of the brick on the exterior of the home. We also brought the kerf cut of the kitchen in and used a modern handleless design.
The mudroom provides storage for coats with clothing rods as well as open cubbies for a quick and easy space to drop shoes. Warm taupe was brought in from the entry and paired with the micro shaker of the laundry.
In the guest bath we combined the kerf cut of the kitchen and entry in a stained maple to play off the tones of the shower tile and dynamic Patagonia granite countertops.

With impressive size and in combination
with high-quality materials, such as
exquisite real wood and dark ceramics,
this planning scenario sets new standards.
The complete cladding of the handle-less
kitchen run and the adjoining units with the
new BOSSA program in walnut is an
an architectural statement that makes no compromises
in terms of function or aesthetics.
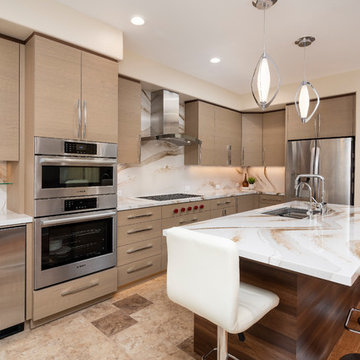
Ian Coleman
サンフランシスコにある中くらいなコンテンポラリースタイルのおしゃれなキッチン (アンダーカウンターシンク、フラットパネル扉のキャビネット、茶色いキャビネット、クオーツストーンカウンター、マルチカラーのキッチンパネル、シルバーの調理設備、磁器タイルの床、茶色い床、マルチカラーのキッチンカウンター) の写真
サンフランシスコにある中くらいなコンテンポラリースタイルのおしゃれなキッチン (アンダーカウンターシンク、フラットパネル扉のキャビネット、茶色いキャビネット、クオーツストーンカウンター、マルチカラーのキッチンパネル、シルバーの調理設備、磁器タイルの床、茶色い床、マルチカラーのキッチンカウンター) の写真

This property was completely gutted and redesigned into a single family townhouse. After completing the construction of the house I staged the furniture, lighting and decor. Staging is a new service that my design studio is now offering.
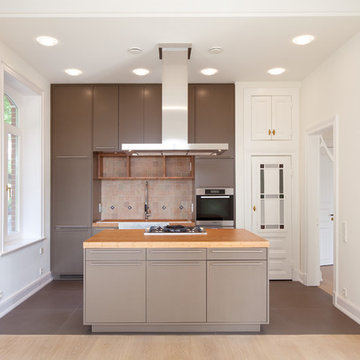
Fotografie:
Daniel Sumesgutner
ハンブルクにあるコンテンポラリースタイルのおしゃれなキッチン (フラットパネル扉のキャビネット、茶色いキャビネット、木材カウンター、パネルと同色の調理設備、淡色無垢フローリング) の写真
ハンブルクにあるコンテンポラリースタイルのおしゃれなキッチン (フラットパネル扉のキャビネット、茶色いキャビネット、木材カウンター、パネルと同色の調理設備、淡色無垢フローリング) の写真
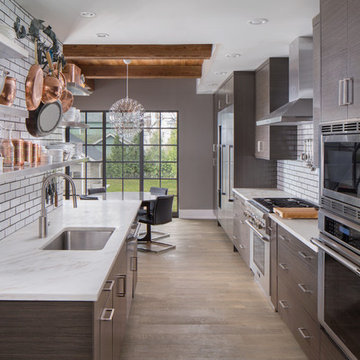
Dan Ryan — Southfield Media
他の地域にある中くらいなコンテンポラリースタイルのおしゃれなキッチン (フラットパネル扉のキャビネット、茶色いキャビネット、サブウェイタイルのキッチンパネル、シルバーの調理設備、アンダーカウンターシンク) の写真
他の地域にある中くらいなコンテンポラリースタイルのおしゃれなキッチン (フラットパネル扉のキャビネット、茶色いキャビネット、サブウェイタイルのキッチンパネル、シルバーの調理設備、アンダーカウンターシンク) の写真

中くらいなコンテンポラリースタイルのおしゃれなキッチン (アンダーカウンターシンク、大理石カウンター、白いキッチンパネル、石スラブのキッチンパネル、シルバーの調理設備、濃色無垢フローリング、茶色い床、フラットパネル扉のキャビネット、茶色いキャビネット) の写真
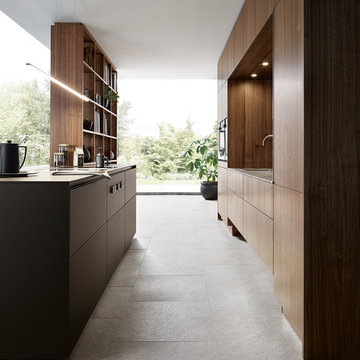
Die Küche als Spiel der Kontraste. Die wohnlich-natürliche Ausstrahlung des Nussbaum-Furniers korrespondiert bestens mit der eleganten Optik des matten High-Tech-Materials Fenix und der beleuchteten Nische in fein-gemasertem Travertindekor. Die deckenhohe Ausführung der Zeile mit extratiefen 56 cm Oberschränken bietet reichlich Stauraum. Aufgegriffen wird das Nussbaumfurnier ebenfalls in dem offenen Wangenregal, das für eine harmonische Verbindung zwischen Küche und Wohnbereich sorgt. Als minimalistischer Kontrast fungiert der Küchenblock aus Fenix in Single Line Optik. Für eine noch gleichmäßigere Frontoptik, beschränkt sich diese Ausführung auf ein horizontales Griffmuldenprofil unter der Arbeitsplatte, über das der erste Schubkasten oder Auszug geöffnet wird. Die darunterliegenden Schubkästen/Auszüge werden mithilfe des mechanischen Schub-/Zug-Öffnungssystem TIP-ON geöffnet.
The kitchen as a play of contrasts. The homely and elegant radiation of the veneer in natural walnut-merges perfectly with the elegant look of the matt High-Tech material Fenix and the illuminated recess in finely grained travertine decor. The ceiling-to-floor look of the kitchen block with extra-deep 56 cm wall units ensures lots pf storage space. The walnut veneer is also echoed by the open suport panel shelf which creates an harmonious connection between the kitchen and the living area. The kitchen block made from Fenix with its single line optic serves as a minimalist contrast. In order to ensure a more regular front view, this design features an horizontal grip ledge profile under the worktop used for the opening of the first pull-out or drawer. The drawers and pull-outs underneath open with the mechanical opening system TIP-ON.
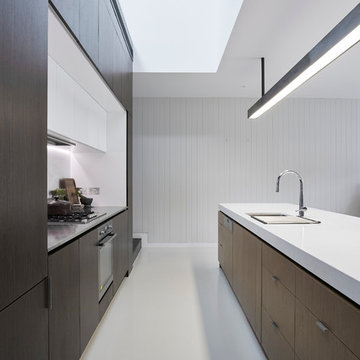
Fraser Marsden
メルボルンにある高級な中くらいなコンテンポラリースタイルのおしゃれなキッチン (アンダーカウンターシンク、フラットパネル扉のキャビネット、茶色いキャビネット、人工大理石カウンター、白いキッチンパネル、石スラブのキッチンパネル、シルバーの調理設備、コンクリートの床) の写真
メルボルンにある高級な中くらいなコンテンポラリースタイルのおしゃれなキッチン (アンダーカウンターシンク、フラットパネル扉のキャビネット、茶色いキャビネット、人工大理石カウンター、白いキッチンパネル、石スラブのキッチンパネル、シルバーの調理設備、コンクリートの床) の写真
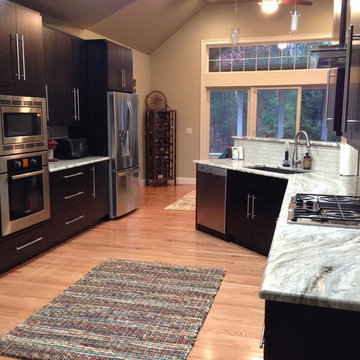
マンチェスターにある高級なコンテンポラリースタイルのおしゃれなキッチン (アンダーカウンターシンク、フラットパネル扉のキャビネット、茶色いキャビネット、御影石カウンター、ベージュキッチンパネル、サブウェイタイルのキッチンパネル、シルバーの調理設備) の写真
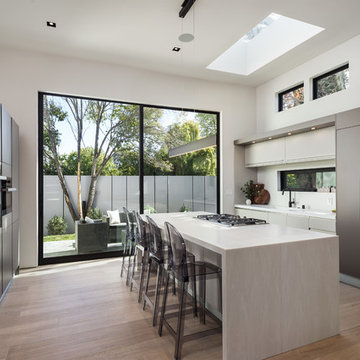
サンディエゴにあるお手頃価格の巨大なコンテンポラリースタイルのおしゃれなキッチン (一体型シンク、フラットパネル扉のキャビネット、茶色いキャビネット、人工大理石カウンター、白いキッチンパネル、磁器タイルのキッチンパネル、パネルと同色の調理設備、淡色無垢フローリング、ベージュの床) の写真
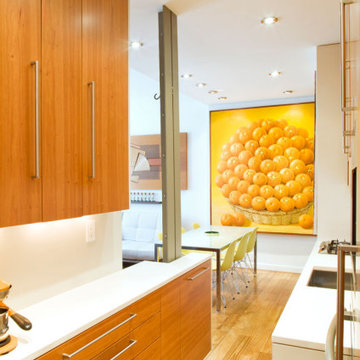
Modern Kitchen and interior woodwork in Manhattan, NY.
ニューヨークにある小さなコンテンポラリースタイルのおしゃれなキッチン (一体型シンク、フラットパネル扉のキャビネット、茶色いキャビネット、クオーツストーンカウンター、白いキッチンパネル、クオーツストーンのキッチンパネル、淡色無垢フローリング、アイランドなし、茶色い床、白いキッチンカウンター) の写真
ニューヨークにある小さなコンテンポラリースタイルのおしゃれなキッチン (一体型シンク、フラットパネル扉のキャビネット、茶色いキャビネット、クオーツストーンカウンター、白いキッチンパネル、クオーツストーンのキッチンパネル、淡色無垢フローリング、アイランドなし、茶色い床、白いキッチンカウンター) の写真
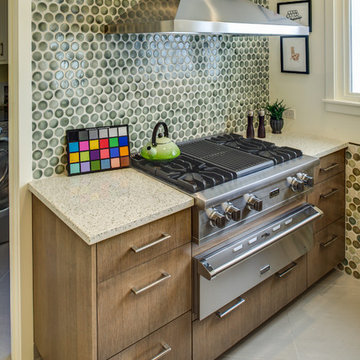
The client was working with a very small space that couldn’t be expanded, but they wanted to create an island. The designer ended up creating a peninsula work space that gave them the feel of an island without invading as much of the limited space. Open shelves we also brought in to create a more welcoming atmosphere, while creating the illusion of more space. Finally, an earthy-green backsplash was added to add color and texture to the kitchen.
“Fresh Compact Eat-in Kitchen remodel with an open concept and fun atmosphere. Design by Gillman’s” — Dura Supreme Cabinetry
Treve Johnson Photography
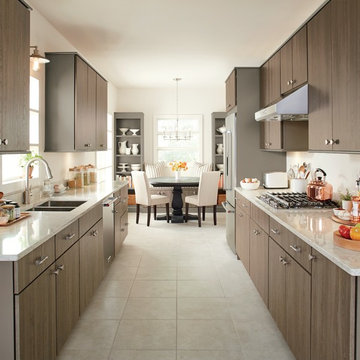
The soft, neutral tone of Easton creates a classic vibe. The smooth slabs with the look of a wood tone provide a light and airy feel that enforces the sophisticaion of Easton.
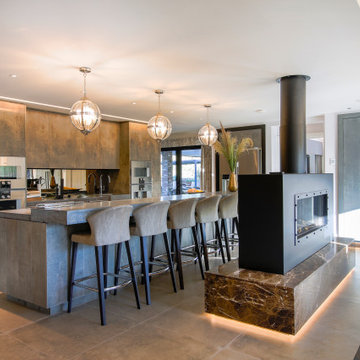
ハンプシャーにある高級な広いコンテンポラリースタイルのおしゃれなキッチン (ドロップインシンク、フラットパネル扉のキャビネット、コンクリートカウンター、グレーのキッチンパネル、セラミックタイルの床、グレーのキッチンカウンター、茶色いキャビネット、ミラータイルのキッチンパネル、グレーの床) の写真
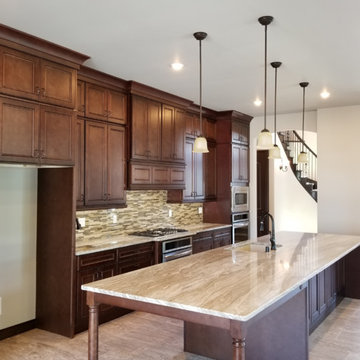
Jenn Kelly
クリーブランドにある低価格の巨大なコンテンポラリースタイルのおしゃれなキッチン (アンダーカウンターシンク、フラットパネル扉のキャビネット、茶色いキャビネット、大理石カウンター、茶色いキッチンパネル、モザイクタイルのキッチンパネル、シルバーの調理設備、テラゾーの床、茶色い床、茶色いキッチンカウンター) の写真
クリーブランドにある低価格の巨大なコンテンポラリースタイルのおしゃれなキッチン (アンダーカウンターシンク、フラットパネル扉のキャビネット、茶色いキャビネット、大理石カウンター、茶色いキッチンパネル、モザイクタイルのキッチンパネル、シルバーの調理設備、テラゾーの床、茶色い床、茶色いキッチンカウンター) の写真
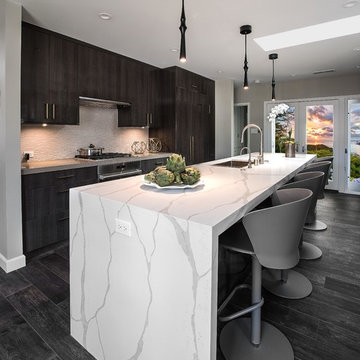
ロサンゼルスにある高級な中くらいなコンテンポラリースタイルのおしゃれなキッチン (アンダーカウンターシンク、フラットパネル扉のキャビネット、茶色いキャビネット、クオーツストーンカウンター、ベージュキッチンパネル、磁器タイルのキッチンパネル、パネルと同色の調理設備、磁器タイルの床、茶色い床、白いキッチンカウンター) の写真
コンテンポラリースタイルのII型キッチン (茶色いキャビネット、フラットパネル扉のキャビネット) の写真
1
