お手頃価格のコンテンポラリースタイルのキッチン (中間色木目調キャビネット) の写真
絞り込み:
資材コスト
並び替え:今日の人気順
写真 121〜140 枚目(全 4,094 枚)
1/4
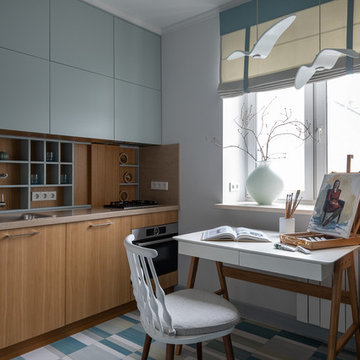
モスクワにあるお手頃価格の小さなコンテンポラリースタイルのおしゃれなキッチン (フラットパネル扉のキャビネット、ベージュのキッチンカウンター、アンダーカウンターシンク、中間色木目調キャビネット、クオーツストーンカウンター、ベージュキッチンパネル、木材のキッチンパネル、黒い調理設備、セラミックタイルの床、白い床) の写真
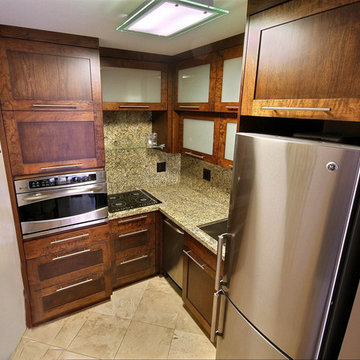
Sometimes the footprint can not be changed (concrete walls and ceilings). This 48 sq. ft. kitchen was transformed using creative layouts and smaller scaled appliances. The full size range was replaced with a GE Advantium oven and 24" induction cooktop. The upper cabinets are tiered allowing for deeper storage at the top without creating a "cave" feeling. The custom cherry cabinets received a "coffee" stain and the door and drawer grains were carefully lined up for continuity. The flip up doors allow for easier access (there are limiters on the uppers for easy reach). The glass shelf above the induction cooktop is Starfire, low iron glass (less green color). There is LED rope lighting under the wall cabinets to lighten up the countertop. The overhead light is much brighter and more contemporary.
Photo Credit: Take 1 Video Creations, LLC and Michelle Turner/BY DESIGN
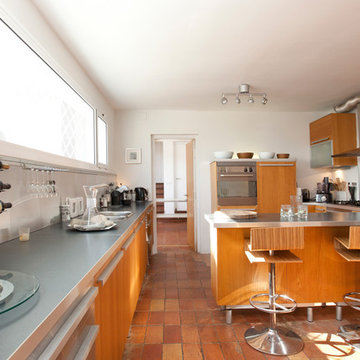
バルセロナにあるお手頃価格の広いコンテンポラリースタイルのおしゃれなキッチン (フラットパネル扉のキャビネット、中間色木目調キャビネット、ステンレスカウンター、メタリックのキッチンパネル、メタルタイルのキッチンパネル、シルバーの調理設備、テラコッタタイルの床) の写真
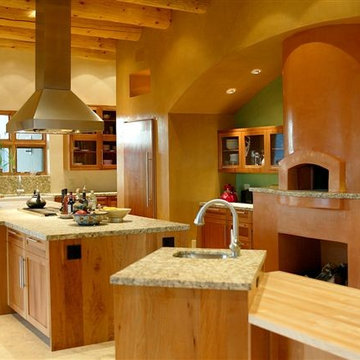
This kitchen was designed to have two separate work areas, one for pastry and baking (near) and the other for daily cooking. The two are separated by a large pizza oven, hand-built.
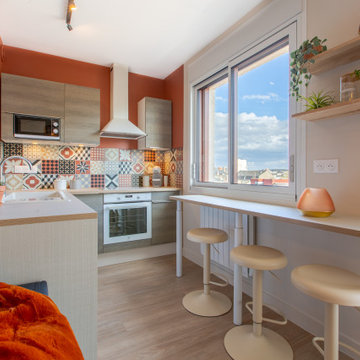
他の地域にあるお手頃価格の小さなコンテンポラリースタイルのおしゃれなキッチン (アンダーカウンターシンク、インセット扉のキャビネット、中間色木目調キャビネット、ラミネートカウンター、マルチカラーのキッチンパネル、セメントタイルのキッチンパネル、白い調理設備、無垢フローリング、アイランドなし、茶色い床、ベージュのキッチンカウンター) の写真
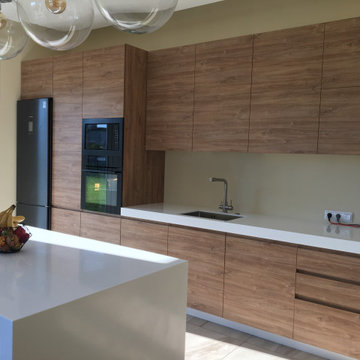
Стоимость кухни 300 тыс. рублей без учета стоимости столешницы и острова(толщина столешницы и острова - по 80мм). Фурнитура Hettich. Раковина подклеенная снизу и установлен измельчитель. Газовая плита в установлена в острове. Вытяжка из потолка.
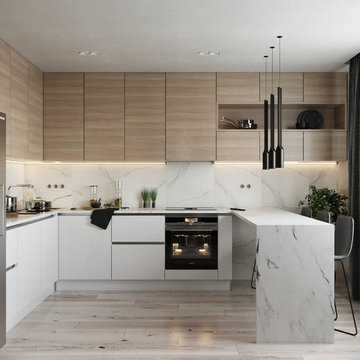
バレンシアにあるお手頃価格の中くらいなコンテンポラリースタイルのおしゃれなキッチン (アンダーカウンターシンク、フラットパネル扉のキャビネット、中間色木目調キャビネット、大理石カウンター、白いキッチンパネル、大理石のキッチンパネル、黒い調理設備、淡色無垢フローリング、ベージュの床、白いキッチンカウンター) の写真
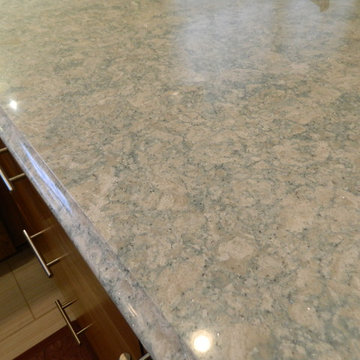
Detail of iridescent Cambria Montgomery countertop
ニューオリンズにあるお手頃価格の小さなコンテンポラリースタイルのおしゃれなキッチン (アンダーカウンターシンク、シェーカースタイル扉のキャビネット、中間色木目調キャビネット、御影石カウンター、緑のキッチンパネル、ガラスタイルのキッチンパネル、シルバーの調理設備、磁器タイルの床) の写真
ニューオリンズにあるお手頃価格の小さなコンテンポラリースタイルのおしゃれなキッチン (アンダーカウンターシンク、シェーカースタイル扉のキャビネット、中間色木目調キャビネット、御影石カウンター、緑のキッチンパネル、ガラスタイルのキッチンパネル、シルバーの調理設備、磁器タイルの床) の写真
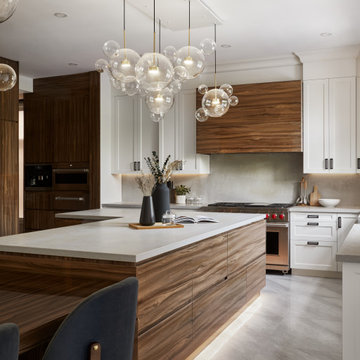
We are Dexign Matter, an award-winning studio sought after for crafting multi-layered interiors that we expertly curated to fulfill individual design needs.
Design Director Zoe Lee’s passion for customization is evident in this city residence where she melds the elevated experience of luxury hotels with a soft and inviting atmosphere that feels welcoming. Lee’s panache for artful contrasts pairs the richness of strong materials, such as oak and porcelain, with the sophistication of contemporary silhouettes. “The goal was to create a sense of indulgence and comfort, making every moment spent in the homea truly memorable one,” says Lee.
By enlivening a once-predominantly white colour scheme with muted hues and tactile textures, Lee was able to impart a characterful countenance that still feels comfortable. She relied on subtle details to ensure this is a residence infused with softness. “The carefully placed and concealed LED light strips throughout create a gentle and ambient illumination,” says Lee.
“They conjure a warm ambiance, while adding a touch of modernity.” Further finishes include a Shaker feature wall in the living room. It extends seamlessly to the room’s double-height ceiling, adding an element of continuity and establishing a connection with the primary ensuite’s wood panelling. “This integration of design elements creates a cohesive and visually appealing atmosphere,” Lee says.
The ensuite’s dramatically veined marble-look is carried from the walls to the countertop and even the cabinet doors. “This consistent finish serves as another unifying element, transforming the individual components into a
captivating feature wall. It adds an elegant touch to the overall aesthetic of the space.”
Pops of black hardware throughout channel that elegance and feel welcoming. Lee says, “The furnishings’ unique characteristics and visual appeal contribute to a sense of continuous luxury – it is now a home that is both bespoke and wonderfully beckoning.”
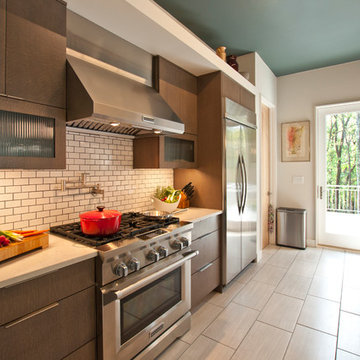
Designer: Terri Sears Photography: Melissa M. Mills
ナッシュビルにあるお手頃価格の小さなコンテンポラリースタイルのおしゃれなキッチン (エプロンフロントシンク、フラットパネル扉のキャビネット、中間色木目調キャビネット、クオーツストーンカウンター、白いキッチンパネル、サブウェイタイルのキッチンパネル、シルバーの調理設備、磁器タイルの床、ベージュの床、白いキッチンカウンター) の写真
ナッシュビルにあるお手頃価格の小さなコンテンポラリースタイルのおしゃれなキッチン (エプロンフロントシンク、フラットパネル扉のキャビネット、中間色木目調キャビネット、クオーツストーンカウンター、白いキッチンパネル、サブウェイタイルのキッチンパネル、シルバーの調理設備、磁器タイルの床、ベージュの床、白いキッチンカウンター) の写真
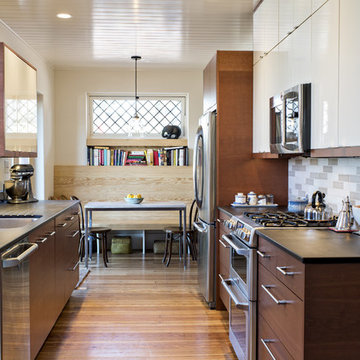
Architecture and Construction by Rock Paper Hammer,
Photography by Andrew Hyslop
ルイビルにあるお手頃価格のコンテンポラリースタイルのおしゃれなキッチン (アンダーカウンターシンク、フラットパネル扉のキャビネット、グレーのキッチンパネル、セラミックタイルのキッチンパネル、シルバーの調理設備、中間色木目調キャビネット、グレーとクリーム色) の写真
ルイビルにあるお手頃価格のコンテンポラリースタイルのおしゃれなキッチン (アンダーカウンターシンク、フラットパネル扉のキャビネット、グレーのキッチンパネル、セラミックタイルのキッチンパネル、シルバーの調理設備、中間色木目調キャビネット、グレーとクリーム色) の写真
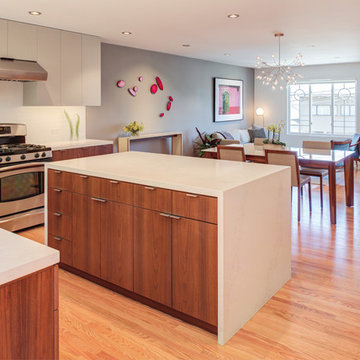
Open kitchen, dining and living rooms reflect the owners desire for a casual and easy environment. We also helped select and locate owner's artwork which compliments the space well, as we coordinated all colors and materials to work as a whole. The original Deco-style windows with cool circular details were preserved.
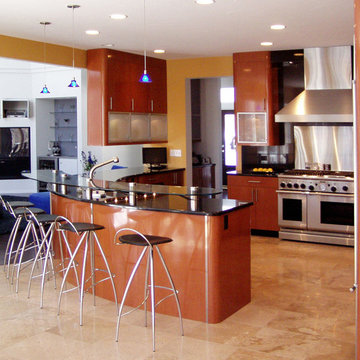
Robert M Kieft
High Gloss Kitchen Cabinets
クリーブランドにあるお手頃価格の巨大なコンテンポラリースタイルのおしゃれなキッチン (アンダーカウンターシンク、中間色木目調キャビネット、御影石カウンター、黒いキッチンパネル、石スラブのキッチンパネル、シルバーの調理設備、トラバーチンの床、フラットパネル扉のキャビネット) の写真
クリーブランドにあるお手頃価格の巨大なコンテンポラリースタイルのおしゃれなキッチン (アンダーカウンターシンク、中間色木目調キャビネット、御影石カウンター、黒いキッチンパネル、石スラブのキッチンパネル、シルバーの調理設備、トラバーチンの床、フラットパネル扉のキャビネット) の写真
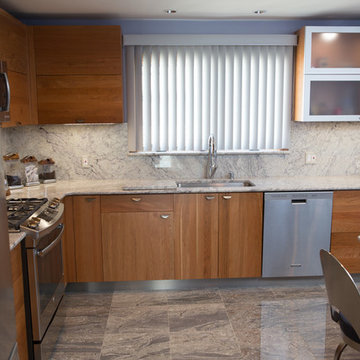
Contemporary solid cherry wood kitchen with stainless steel toe kicks. Granite countertops and backsplash. Recessed under cabinet lighting with a lemans corner cabinet.
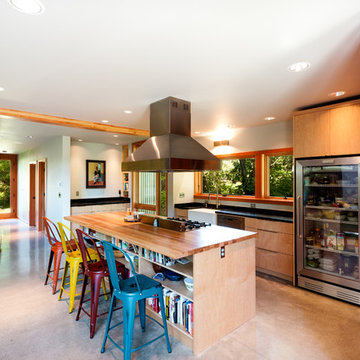
Container House kitchen
シアトルにあるお手頃価格の小さなコンテンポラリースタイルのおしゃれなキッチン (エプロンフロントシンク、フラットパネル扉のキャビネット、木材カウンター、コンクリートの床、中間色木目調キャビネット、白いキッチンパネル、ガラスまたは窓のキッチンパネル、シルバーの調理設備、グレーの床、茶色いキッチンカウンター) の写真
シアトルにあるお手頃価格の小さなコンテンポラリースタイルのおしゃれなキッチン (エプロンフロントシンク、フラットパネル扉のキャビネット、木材カウンター、コンクリートの床、中間色木目調キャビネット、白いキッチンパネル、ガラスまたは窓のキッチンパネル、シルバーの調理設備、グレーの床、茶色いキッチンカウンター) の写真
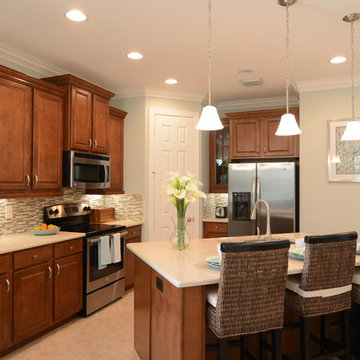
マイアミにあるお手頃価格の中くらいなコンテンポラリースタイルのおしゃれなキッチン (アンダーカウンターシンク、レイズドパネル扉のキャビネット、中間色木目調キャビネット、御影石カウンター、マルチカラーのキッチンパネル、ガラスタイルのキッチンパネル、シルバーの調理設備、セラミックタイルの床) の写真
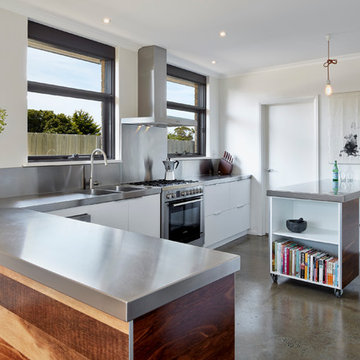
Jonathon Tabensky
メルボルンにあるお手頃価格の中くらいなコンテンポラリースタイルのおしゃれなキッチン (一体型シンク、フラットパネル扉のキャビネット、中間色木目調キャビネット、ステンレスカウンター、シルバーの調理設備、コンクリートの床) の写真
メルボルンにあるお手頃価格の中くらいなコンテンポラリースタイルのおしゃれなキッチン (一体型シンク、フラットパネル扉のキャビネット、中間色木目調キャビネット、ステンレスカウンター、シルバーの調理設備、コンクリートの床) の写真
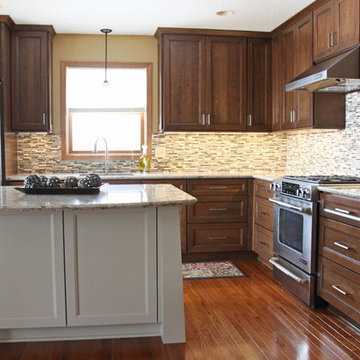
Designer Jodi Tramontin, CMKBD decided to create a "Contemporary Craftsman" inspired kitchen which would flow with the rest of the home's architecture, design and materials.
In order to create the perfect Contemporary Craftsman-inspired kitchen, she selected Dura Supreme's popular Lynden door style. The clean, simple lines on the doors rails and stiles along with the beautiful bevel detailing are the perfect complement to the Contemporary Craftsman-inspired kitchen that she wanted to create.
After the door style was decided on, it was time to create the color palette. When creating a color palette for a particular space, start by determining what items that will be staying in the room that you’ll need to coordinate with. For example, for Jodi’s new kitchen she needed to work with the existing paint, millwork (casings, trim, interior doors), and hardwood floor colors.
“One of the most common questions I get as a designer is "Do my cabinets have to match the rest of the woodwork within the home?" My answer to that question is "No - absolutely not". I love mixing different wood tones within any given space to create a unique and comfortable look.” – Jodi Tramontin, CMKBD
After looking at many different options for the cabinet finishes, Jodi decided on Dura Supreme's “Hazelnut stain” on Cherry for the perimeter cabinetry and Dura Supreme’s “Latte” paint on Maple/Paintable for the island. Both of these finishes coordinate beautifully with the existing paint, millwork, and hardwood.
Jodi also opted to go with a Low Sheen level on the stained finishes. Dura Supreme's standard sheen level on our stains is a semi-gloss finish while the low sheen is considered a satin finish. The low sheen option is just as strong and durable as our standard sheen. Please note that some finishes are only available in a lower sheen level. Your authorized Dura Supreme dealer can assist you with these selections.
The countertops and backsplash were selected to complement the Dura Supreme “Hazelnut” stain and “Latte” paint colors on the cabinetry.
Request a FREE Dura Supreme Brochure Packet:
http://www.durasupreme.com/request-brochure
Find a Dura Supreme Showroom near you today:
http://www.durasupreme.com/dealer-locator
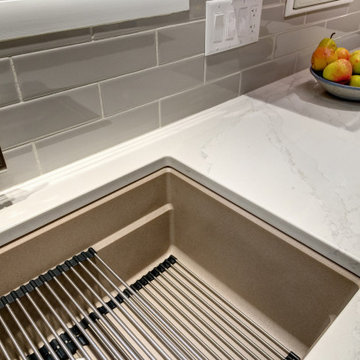
Photo Credit: Dennis Jourdan
シカゴにあるお手頃価格の中くらいなコンテンポラリースタイルのおしゃれなキッチン (シングルシンク、フラットパネル扉のキャビネット、中間色木目調キャビネット、クオーツストーンカウンター、グレーのキッチンパネル、磁器タイルのキッチンパネル、シルバーの調理設備、磁器タイルの床、マルチカラーの床、グレーのキッチンカウンター) の写真
シカゴにあるお手頃価格の中くらいなコンテンポラリースタイルのおしゃれなキッチン (シングルシンク、フラットパネル扉のキャビネット、中間色木目調キャビネット、クオーツストーンカウンター、グレーのキッチンパネル、磁器タイルのキッチンパネル、シルバーの調理設備、磁器タイルの床、マルチカラーの床、グレーのキッチンカウンター) の写真
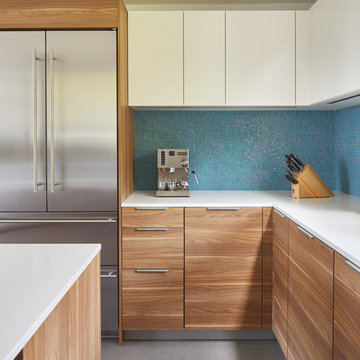
A new custom residence in the Harrison Views neighborhood of Issaquah Highlands.
The home incorporates high-performance envelope elements (a few of the strategies so far include alum-clad windows, rock wall house wrap insulation, green-roofs and provision for photovoltaic panels).
The building site has a unique upper bench and lower bench with a steep slope between them. The siting of the house takes advantage of this topography, creating a linear datum line that not only serves as a retaining wall but also as an organizing element for the home’s circulation.
The massing of the home is designed to maximize views, natural daylight and compliment the scale of the surrounding community. The living spaces are oriented to capture the panoramic views to the southwest and northwest, including Lake Washington and the Olympic mountain range as well as Seattle and Bellevue skylines.
A series of green roofs and protected outdoor spaces will allow the homeowners to extend their living spaces year-round.
With an emphasis on durability, the material palette will consist of a gray stained cedar siding, corten steel panels, cement board siding, T&G fir soffits, exposed wood beams, black fiberglass windows, board-formed concrete, glass railings and a standing seam metal roof.
A careful site analysis was done early on to suss out the best views and determine how unbuilt adjacent lots might be developed.
The total area is 3,425 SF of living space plus 575 SF for the garage.
Photos by Benjamin Benschneider. Architecture by Studio Zerbey Architecture + Design. Cabinets by LEICHT SEATTLE.
お手頃価格のコンテンポラリースタイルのキッチン (中間色木目調キャビネット) の写真
7