ベージュのコンテンポラリースタイルのキッチン (石スラブのキッチンパネル、濃色無垢フローリング) の写真
絞り込み:
資材コスト
並び替え:今日の人気順
写真 1〜20 枚目(全 127 枚)
1/5
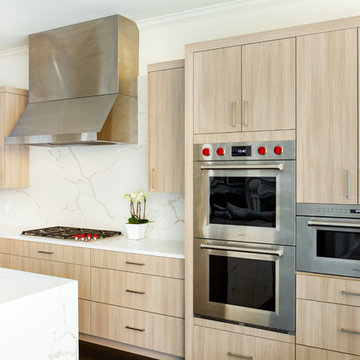
These clients had recently moved to Texas and really needed to remodel a few spaces in the home - the kitchen was number 1 priority! Wanting a clean and modern update, while keeping the room warm and inviting, we think we hit the mark.
Cabinets are from Ultracraft. The perimeter is their Metropolis Door in Melamine - Silver Elm vertical grain. The island we contrasted with the Acrilux II Lux door in Pure White (gloss). Cabinet hardware from from Atlas Homewares, the IT pull in brushed nickel.
Counters we were able to pull two different materials together. The perimeter counter material was Pure White from Caesarstone - very simple. Brought in some pattern with Quartzmaster Calcutta Borghini on the backsplash, and on the island. The mitered waterfall edge gives it an extra "oomph" that we just love.
For fixtures, we kept things fairly simple. A Blanco super single bowl sink, and California Faucets Corsano Pull down at the island. We paired with a matching soap dispenser and air switch.
The appliances were also important, so we took some time mixing and matching what was needed and what worked well within the budget. From Wolf we have a gas cooktop, Double oven and Microwave. We opted for a Best Vent Hood and blower, Electrolux Refrigerator ad Bosch Dishwasher to round out the selections.

Nathan Schroder Photography
BK Design Studio
Robert Elliott Custom Homes
ダラスにあるコンテンポラリースタイルのおしゃれなキッチン (ドロップインシンク、シェーカースタイル扉のキャビネット、グレーのキャビネット、大理石カウンター、白いキッチンパネル、石スラブのキッチンパネル、シルバーの調理設備、濃色無垢フローリング) の写真
ダラスにあるコンテンポラリースタイルのおしゃれなキッチン (ドロップインシンク、シェーカースタイル扉のキャビネット、グレーのキャビネット、大理石カウンター、白いキッチンパネル、石スラブのキッチンパネル、シルバーの調理設備、濃色無垢フローリング) の写真

Contemporary White Kitchen
マイアミにあるコンテンポラリースタイルのおしゃれなキッチン (フラットパネル扉のキャビネット、白いキャビネット、白いキッチンパネル、石スラブのキッチンパネル、シルバーの調理設備、濃色無垢フローリング、窓) の写真
マイアミにあるコンテンポラリースタイルのおしゃれなキッチン (フラットパネル扉のキャビネット、白いキャビネット、白いキッチンパネル、石スラブのキッチンパネル、シルバーの調理設備、濃色無垢フローリング、窓) の写真
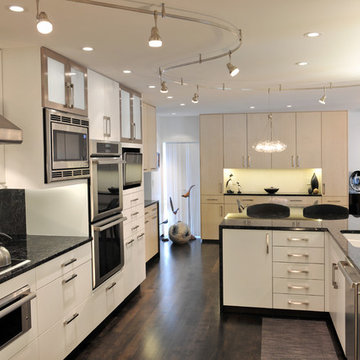
Photography: Paul Gates
他の地域にあるコンテンポラリースタイルのおしゃれなキッチン (シルバーの調理設備、アンダーカウンターシンク、フラットパネル扉のキャビネット、白いキャビネット、御影石カウンター、黒いキッチンパネル、石スラブのキッチンパネル、濃色無垢フローリング) の写真
他の地域にあるコンテンポラリースタイルのおしゃれなキッチン (シルバーの調理設備、アンダーカウンターシンク、フラットパネル扉のキャビネット、白いキャビネット、御影石カウンター、黒いキッチンパネル、石スラブのキッチンパネル、濃色無垢フローリング) の写真
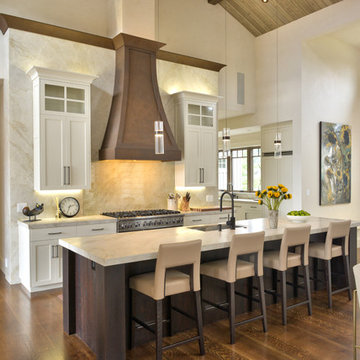
Vernon Nelson, Every Angle Photography
サンフランシスコにある広いコンテンポラリースタイルのおしゃれなキッチン (落し込みパネル扉のキャビネット、白いキャビネット、大理石カウンター、ベージュキッチンパネル、シルバーの調理設備、濃色無垢フローリング、アンダーカウンターシンク、石スラブのキッチンパネル) の写真
サンフランシスコにある広いコンテンポラリースタイルのおしゃれなキッチン (落し込みパネル扉のキャビネット、白いキャビネット、大理石カウンター、ベージュキッチンパネル、シルバーの調理設備、濃色無垢フローリング、アンダーカウンターシンク、石スラブのキッチンパネル) の写真
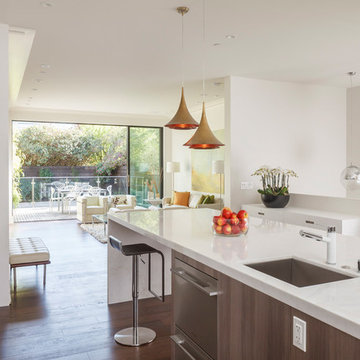
サンフランシスコにある広いコンテンポラリースタイルのおしゃれなキッチン (アンダーカウンターシンク、フラットパネル扉のキャビネット、シルバーの調理設備、濃色無垢フローリング、白いキャビネット、クオーツストーンカウンター、白いキッチンパネル、石スラブのキッチンパネル、茶色い床) の写真

Située en région parisienne, Du ciel et du bois est le projet d’une maison éco-durable de 340 m² en ossature bois pour une famille.
Elle se présente comme une architecture contemporaine, avec des volumes simples qui s’intègrent dans l’environnement sans rechercher un mimétisme.
La peau des façades est rythmée par la pose du bardage, une stratégie pour enquêter la relation entre intérieur et extérieur, plein et vide, lumière et ombre.
-
Photo: © David Boureau
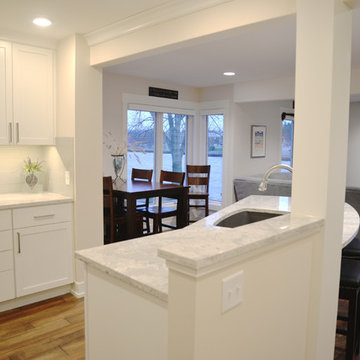
The 1980's kitchen in this condominium was tiny and closed in. The old oak U-shaped kitchen had a dropped ceiling and a pass-thru to the dining area. My client wanted to open it up and create a more open feel, with a great new island. The contractor started removing the dropped ceiling, only to find hidden heat ducts and load bearing beams that could not be removed or relocated. His original plan had to be scrapped and the client was afraid she might have to keep the original layout, forgoing the island she dreamed of. After several sketches and proposals, we came up with a solution that incorporated the beam and post into an interesting architectural element, ultimately acheiving the open concept with a functional island and snack bar she had longed for - See more at: http://wmnkba.org/tours/kitchen-17-by-standale-interiors/#sthash.KoTPtUwF.dpuf
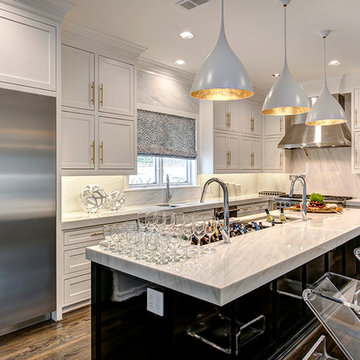
Wade Lindsey
ヒューストンにある高級な広いコンテンポラリースタイルのおしゃれなキッチン (一体型シンク、シェーカースタイル扉のキャビネット、白いキャビネット、大理石カウンター、白いキッチンパネル、石スラブのキッチンパネル、シルバーの調理設備、濃色無垢フローリング) の写真
ヒューストンにある高級な広いコンテンポラリースタイルのおしゃれなキッチン (一体型シンク、シェーカースタイル扉のキャビネット、白いキャビネット、大理石カウンター、白いキッチンパネル、石スラブのキッチンパネル、シルバーの調理設備、濃色無垢フローリング) の写真
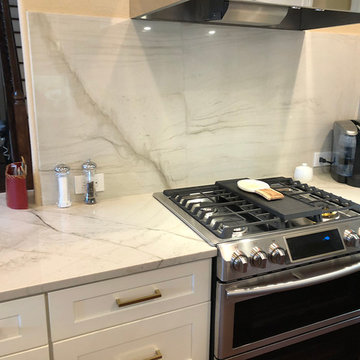
オースティンにある広いコンテンポラリースタイルのおしゃれなキッチン (アンダーカウンターシンク、シェーカースタイル扉のキャビネット、白いキャビネット、珪岩カウンター、白いキッチンパネル、石スラブのキッチンパネル、シルバーの調理設備、濃色無垢フローリング、茶色い床、白いキッチンカウンター) の写真
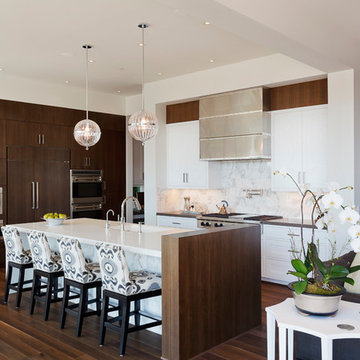
Spin Photography
ポートランドにある高級な中くらいなコンテンポラリースタイルのおしゃれなキッチン (フラットパネル扉のキャビネット、濃色木目調キャビネット、白いキッチンパネル、アンダーカウンターシンク、人工大理石カウンター、石スラブのキッチンパネル、シルバーの調理設備、濃色無垢フローリング、茶色い床) の写真
ポートランドにある高級な中くらいなコンテンポラリースタイルのおしゃれなキッチン (フラットパネル扉のキャビネット、濃色木目調キャビネット、白いキッチンパネル、アンダーカウンターシンク、人工大理石カウンター、石スラブのキッチンパネル、シルバーの調理設備、濃色無垢フローリング、茶色い床) の写真
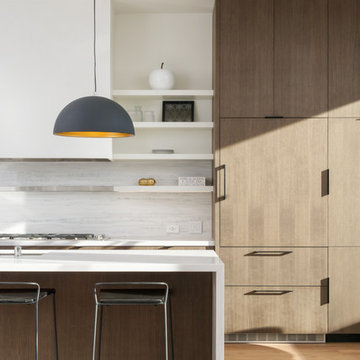
サンフランシスコにあるラグジュアリーな中くらいなコンテンポラリースタイルのおしゃれなキッチン (アンダーカウンターシンク、フラットパネル扉のキャビネット、濃色木目調キャビネット、大理石カウンター、白いキッチンパネル、石スラブのキッチンパネル、パネルと同色の調理設備、濃色無垢フローリング、茶色い床、白いキッチンカウンター) の写真
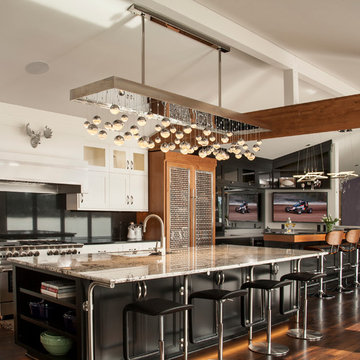
シアトルにある中くらいなコンテンポラリースタイルのおしゃれなキッチン (アンダーカウンターシンク、シェーカースタイル扉のキャビネット、白いキャビネット、黒いキッチンパネル、濃色無垢フローリング、御影石カウンター、石スラブのキッチンパネル、シルバーの調理設備) の写真
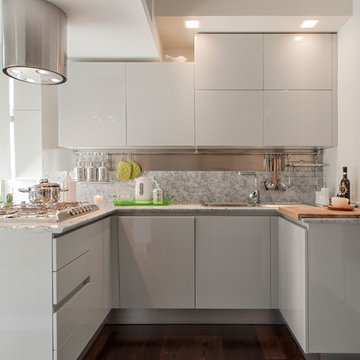
piergiorgio corradin fotografo
フィレンツェにあるラグジュアリーな中くらいなコンテンポラリースタイルのおしゃれなキッチン (濃色無垢フローリング、ドロップインシンク、フラットパネル扉のキャビネット、グレーのキャビネット、大理石カウンター、石スラブのキッチンパネル) の写真
フィレンツェにあるラグジュアリーな中くらいなコンテンポラリースタイルのおしゃれなキッチン (濃色無垢フローリング、ドロップインシンク、フラットパネル扉のキャビネット、グレーのキャビネット、大理石カウンター、石スラブのキッチンパネル) の写真
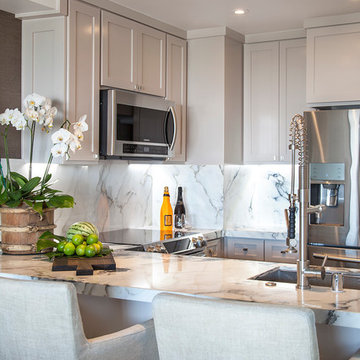
ロサンゼルスにあるラグジュアリーな中くらいなコンテンポラリースタイルのおしゃれなキッチン (アンダーカウンターシンク、シェーカースタイル扉のキャビネット、グレーのキャビネット、大理石カウンター、白いキッチンパネル、石スラブのキッチンパネル、シルバーの調理設備、濃色無垢フローリング) の写真
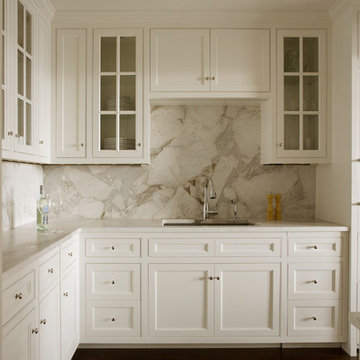
Kitchen : Adams + Beasley Associates, Custom Builders : Photo by Eric Roth
Interior Design: Home Owner
ボストンにある高級な小さなコンテンポラリースタイルのおしゃれなキッチン (アンダーカウンターシンク、落し込みパネル扉のキャビネット、白いキャビネット、大理石カウンター、マルチカラーのキッチンパネル、石スラブのキッチンパネル、シルバーの調理設備、濃色無垢フローリング) の写真
ボストンにある高級な小さなコンテンポラリースタイルのおしゃれなキッチン (アンダーカウンターシンク、落し込みパネル扉のキャビネット、白いキャビネット、大理石カウンター、マルチカラーのキッチンパネル、石スラブのキッチンパネル、シルバーの調理設備、濃色無垢フローリング) の写真
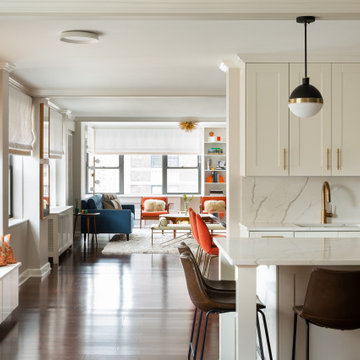
タンパにあるコンテンポラリースタイルのおしゃれなキッチン (アンダーカウンターシンク、シェーカースタイル扉のキャビネット、白いキャビネット、白いキッチンパネル、石スラブのキッチンパネル、濃色無垢フローリング、茶色い床、白いキッチンカウンター) の写真
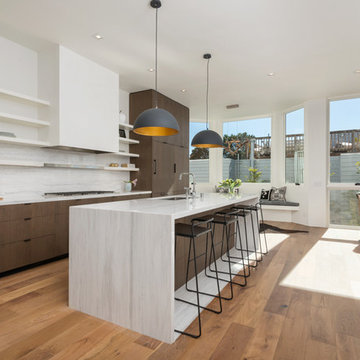
サンフランシスコにあるラグジュアリーな中くらいなコンテンポラリースタイルのおしゃれなキッチン (アンダーカウンターシンク、フラットパネル扉のキャビネット、濃色木目調キャビネット、大理石カウンター、白いキッチンパネル、石スラブのキッチンパネル、パネルと同色の調理設備、濃色無垢フローリング、茶色い床、白いキッチンカウンター) の写真
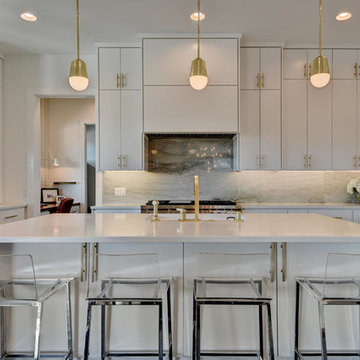
オースティンにある広いコンテンポラリースタイルのおしゃれなキッチン (フラットパネル扉のキャビネット、白いキャビネット、クオーツストーンカウンター、グレーのキッチンパネル、石スラブのキッチンパネル、濃色無垢フローリング、茶色い床) の写真
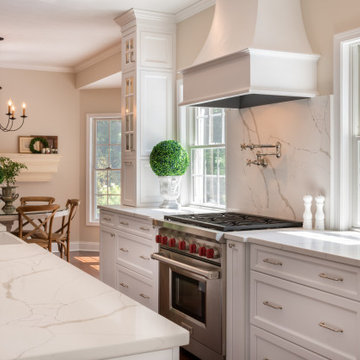
他の地域にある高級な広いコンテンポラリースタイルのおしゃれなキッチン (エプロンフロントシンク、レイズドパネル扉のキャビネット、白いキャビネット、珪岩カウンター、白いキッチンパネル、石スラブのキッチンパネル、シルバーの調理設備、濃色無垢フローリング、白いキッチンカウンター) の写真
ベージュのコンテンポラリースタイルのキッチン (石スラブのキッチンパネル、濃色無垢フローリング) の写真
1