コンテンポラリースタイルのキッチン (茶色いキッチンパネル、クッションフロア) の写真
絞り込み:
資材コスト
並び替え:今日の人気順
写真 81〜100 枚目(全 154 枚)
1/4
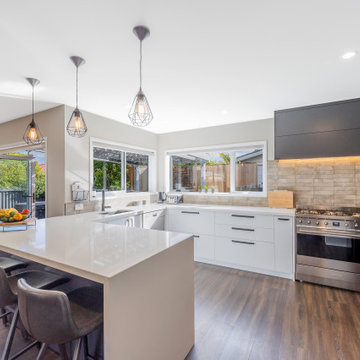
Designing a home that caters to the needs of the entire family is so important, as it fosters harmony, encourages bonding, and creates a welcoming sanctuary where each member, including pets, feels valued and content. Designing for families involves creating spaces that facilitate togetherness and encourage shared activities. Open floor plans that seamlessly connect living areas, dining spaces, and kitchens promote interaction among family members. A home should not only be aesthetically pleasing, but it should also be comfortable, family-friendly, and pet-friendly.
This home truly reflects the people and pets who reside within it. Each space has carefully chosen artwork and furniture pieces to enhance the living experience.
The indoor-outdoor flow maximizes the penetration of natural light into the home. The glazed areas not only brighten the interior but also create a sense of openness and spaciousness. The extended deck becomes an extension of the interior, providing additional areas for relaxation, entertaining guests, or engaging in various activities. Being able to easily access and enjoy outdoor spaces promotes a sense of tranquility, relaxation, and well-being. It also encourages outdoor activities, such as outdoor dining, or simply unwinding in nature, fostering a healthier and more balanced lifestyle.
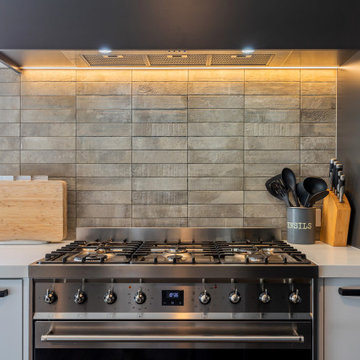
Emil Ceramica Kotto Cenere Brick 60x250 to kitchen splashback (with grout colour Mapei Cement 113) Tile layout: straight stack; Tile set-out: from centre of wall
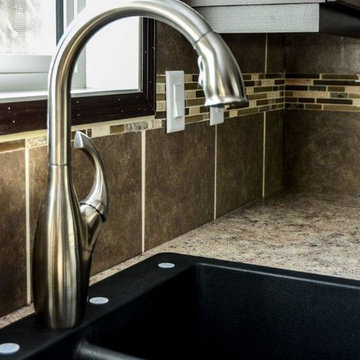
カルガリーにある中くらいなコンテンポラリースタイルのおしゃれなキッチン (ドロップインシンク、シェーカースタイル扉のキャビネット、濃色木目調キャビネット、御影石カウンター、茶色いキッチンパネル、ボーダータイルのキッチンパネル、シルバーの調理設備、クッションフロア) の写真
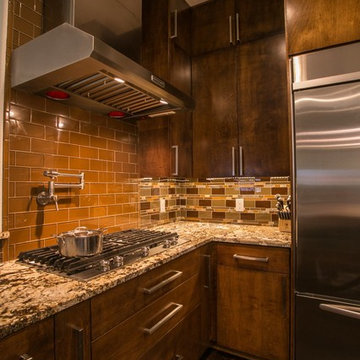
This rural contemporary home was designed for a couple with two grown children not living with them. The couple wanted a clean contemporary plan with attention to nice materials and practical for their relaxing lifestyle with them, their visiting children and large dog. The designer was involved in the process from the beginning by drawing the house plans. The couple had some requests to fit their lifestyle.
Central location for the former music teacher's grand piano
Tall windows to take advantage of the views
Bioethanol ventless fireplace feature instead of traditional fireplace
Casual kitchen island seating instead of dining table
Vinyl plank floors throughout add warmth and are pet friendly
Clay Bostian
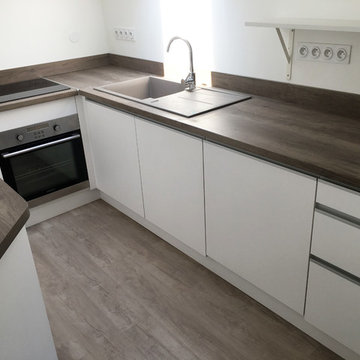
リヨンにあるお手頃価格の小さなコンテンポラリースタイルのおしゃれなキッチン (アンダーカウンターシンク、フラットパネル扉のキャビネット、白いキャビネット、ラミネートカウンター、茶色いキッチンパネル、木材のキッチンパネル、パネルと同色の調理設備、クッションフロア、茶色い床、茶色いキッチンカウンター) の写真
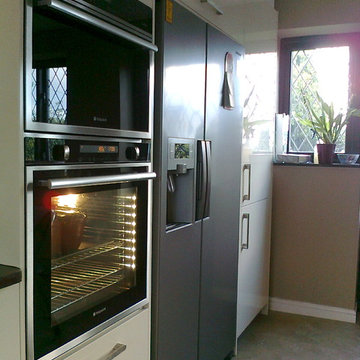
Phil Bounds
バッキンガムシャーにある中くらいなコンテンポラリースタイルのおしゃれなキッチン (アンダーカウンターシンク、フラットパネル扉のキャビネット、白いキャビネット、人工大理石カウンター、茶色いキッチンパネル、石スラブのキッチンパネル、黒い調理設備、クッションフロア) の写真
バッキンガムシャーにある中くらいなコンテンポラリースタイルのおしゃれなキッチン (アンダーカウンターシンク、フラットパネル扉のキャビネット、白いキャビネット、人工大理石カウンター、茶色いキッチンパネル、石スラブのキッチンパネル、黒い調理設備、クッションフロア) の写真
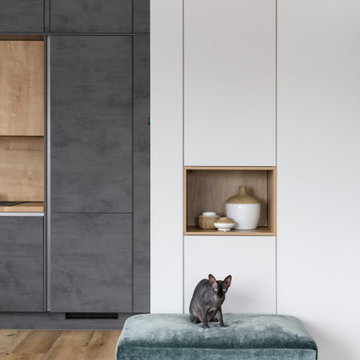
Квартира для молодой семейной пары. Девушка занимается ювелирными украшениями и у нее отличный вкус. Заказчица принимала в проекте не посредственное участие особенно в подборе света, так ранее она занималась продажей светильников.
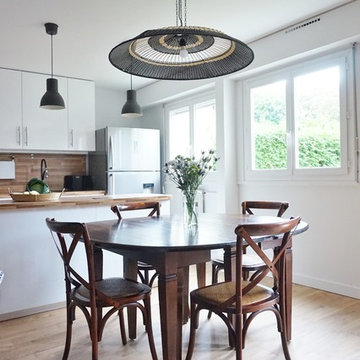
Amandine Branji ADC l'atelier d'à côté
パリにある広いコンテンポラリースタイルのおしゃれなキッチン (白いキャビネット、ラミネートカウンター、茶色いキッチンパネル、シルバーの調理設備、クッションフロア) の写真
パリにある広いコンテンポラリースタイルのおしゃれなキッチン (白いキャビネット、ラミネートカウンター、茶色いキッチンパネル、シルバーの調理設備、クッションフロア) の写真
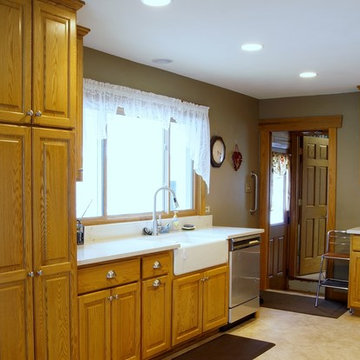
Light brown paint and a brown tile glass backsplash added a modern touch to this kitchen. The utilization of a Kohler undermount sink with coordinating faucet added a contemporary feel to the room. Cabinets are oak.
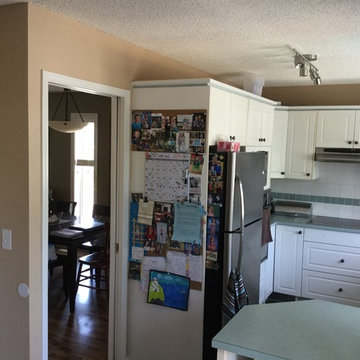
WPI
カルガリーにあるお手頃価格の中くらいなコンテンポラリースタイルのおしゃれなキッチン (オープンシェルフ、白いキャビネット、珪岩カウンター、アンダーカウンターシンク、茶色いキッチンパネル、スレートのキッチンパネル、シルバーの調理設備、クッションフロア、グレーの床) の写真
カルガリーにあるお手頃価格の中くらいなコンテンポラリースタイルのおしゃれなキッチン (オープンシェルフ、白いキャビネット、珪岩カウンター、アンダーカウンターシンク、茶色いキッチンパネル、スレートのキッチンパネル、シルバーの調理設備、クッションフロア、グレーの床) の写真
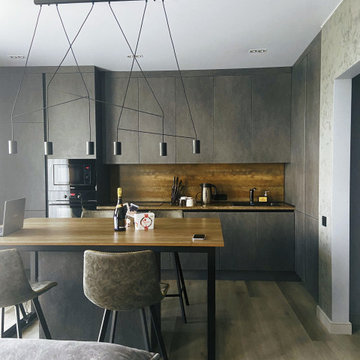
お手頃価格の中くらいなコンテンポラリースタイルのおしゃれなキッチン (アンダーカウンターシンク、フラットパネル扉のキャビネット、黒いキャビネット、ラミネートカウンター、茶色いキッチンパネル、全タイプのキッチンパネルの素材、黒い調理設備、クッションフロア、グレーの床、茶色いキッチンカウンター) の写真
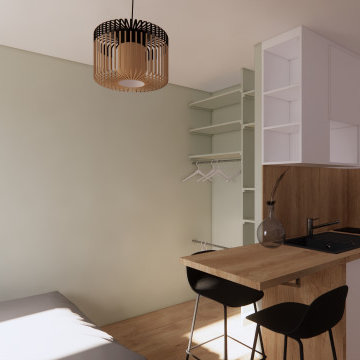
Projet 3D
La kitchenette a laissé place à une jolie cuisine prolongée par une table pour 2 personnes.
L'espace est ainsi plus ouverte et plus aéré, le plan de travail rappelle le sol. Les meubles blancs se font oublier pour être uniquement fonctionnels et ne pas alourdir l'ensemble.
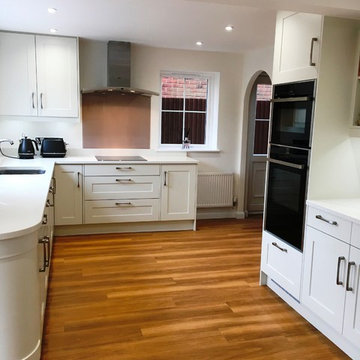
Painted Porcelain Shaker Kitchen, Teltos Quartz colour Crystal, Coffee coloured glass splashback
ドーセットにある中くらいなコンテンポラリースタイルのおしゃれなキッチン (一体型シンク、シェーカースタイル扉のキャビネット、白いキャビネット、珪岩カウンター、茶色いキッチンパネル、ガラス板のキッチンパネル、黒い調理設備、クッションフロア、アイランドなし) の写真
ドーセットにある中くらいなコンテンポラリースタイルのおしゃれなキッチン (一体型シンク、シェーカースタイル扉のキャビネット、白いキャビネット、珪岩カウンター、茶色いキッチンパネル、ガラス板のキッチンパネル、黒い調理設備、クッションフロア、アイランドなし) の写真
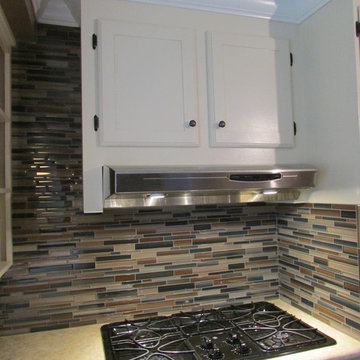
Theresa LaCour
ニューオリンズにある中くらいなコンテンポラリースタイルのおしゃれなキッチン (エプロンフロントシンク、白いキャビネット、茶色いキッチンパネル、ガラスタイルのキッチンパネル、黒い調理設備、クッションフロア) の写真
ニューオリンズにある中くらいなコンテンポラリースタイルのおしゃれなキッチン (エプロンフロントシンク、白いキャビネット、茶色いキッチンパネル、ガラスタイルのキッチンパネル、黒い調理設備、クッションフロア) の写真
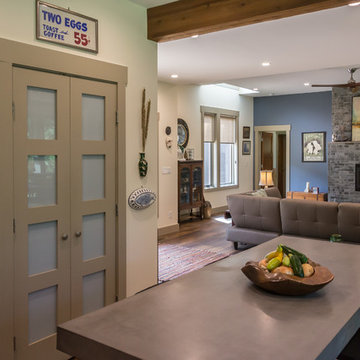
This was the second home we built for this retired couple. Downsizing with warm, contemporary sizzle, this 1,700 sq. ft. single-story features a spacious main living area, with direct access to the screened porch. Master on one end, guest room on the other. The brick-look kitchen backsplash wall is actually porcelain tile. High-efficiency, wood-burning fireplace heats the entire home. Glass panel doors add a flair. LED lighting throughout. The owners are thrilled with the realistic hardwood look and feel of the LVT (Luxury Vinyl Tile) flooring in all areas. Featured in the Asheville Parade of Homes.
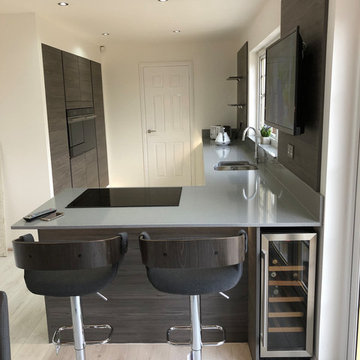
This is a dove grey handleless kitchen paired with Pitti Stone Italiana Worktops. This has been complimented with the use of Grey Graphite Fleetwood tall units, gable ends and decorative backboards.
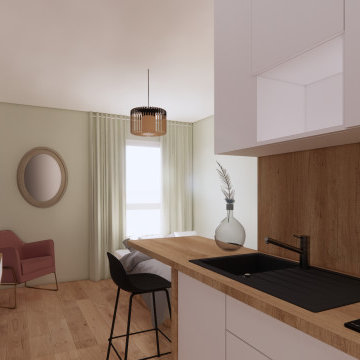
Projet 3D
La kitchenette a laissé place à une jolie cuisine prolongée par une table pour 2 personnes.
L'espace est ainsi plus ouverte et plus aéré, le plan de travail rappelle le sol. Les meubles blancs se font oublier pour être uniquement fonctionnels et ne pas alourdir l'ensemble.
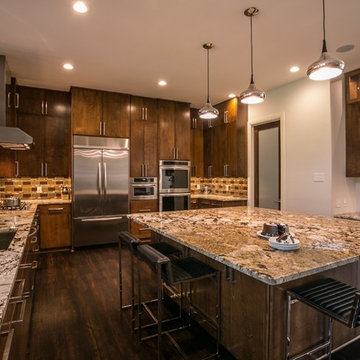
This rural contemporary home was designed for a couple with two grown children not living with them. The couple wanted a clean contemporary plan with attention to nice materials and practical for their relaxing lifestyle with them, their visiting children and large dog. The designer was involved in the process from the beginning by drawing the house plans. The couple had some requests to fit their lifestyle.
Central location for the former music teacher's grand piano
Tall windows to take advantage of the views
Bioethanol ventless fireplace feature instead of traditional fireplace
Casual kitchen island seating instead of dining table
Vinyl plank floors throughout add warmth and are pet friendly
Clay Bostian
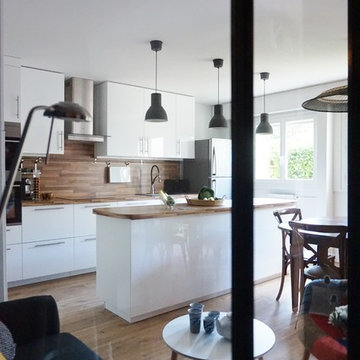
Amandine Branji ADC l'atelier d'à côté
パリにある広いコンテンポラリースタイルのおしゃれなキッチン (白いキャビネット、ラミネートカウンター、茶色いキッチンパネル、シルバーの調理設備、クッションフロア) の写真
パリにある広いコンテンポラリースタイルのおしゃれなキッチン (白いキャビネット、ラミネートカウンター、茶色いキッチンパネル、シルバーの調理設備、クッションフロア) の写真
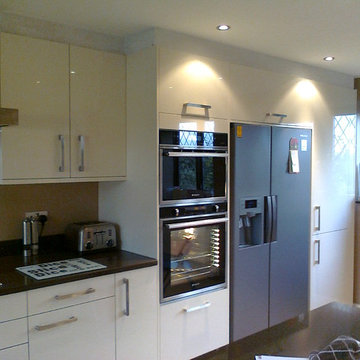
Phil Bounds
バッキンガムシャーにある中くらいなコンテンポラリースタイルのおしゃれなキッチン (アンダーカウンターシンク、フラットパネル扉のキャビネット、白いキャビネット、人工大理石カウンター、茶色いキッチンパネル、石スラブのキッチンパネル、黒い調理設備、クッションフロア) の写真
バッキンガムシャーにある中くらいなコンテンポラリースタイルのおしゃれなキッチン (アンダーカウンターシンク、フラットパネル扉のキャビネット、白いキャビネット、人工大理石カウンター、茶色いキッチンパネル、石スラブのキッチンパネル、黒い調理設備、クッションフロア) の写真
コンテンポラリースタイルのキッチン (茶色いキッチンパネル、クッションフロア) の写真
5