コンテンポラリースタイルのI型キッチン (パネルと同色の調理設備、ヴィンテージ仕上げキャビネット、白いキャビネット) の写真
絞り込み:
資材コスト
並び替え:今日の人気順
写真 1〜20 枚目(全 1,597 枚)
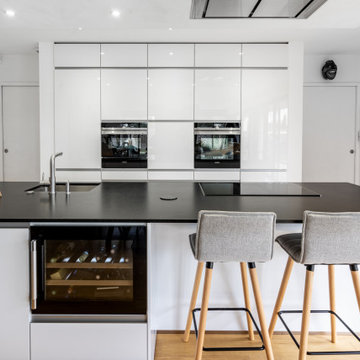
ナントにある高級な小さなコンテンポラリースタイルのおしゃれなキッチン (アンダーカウンターシンク、フラットパネル扉のキャビネット、白いキャビネット、御影石カウンター、パネルと同色の調理設備、淡色無垢フローリング、茶色い床、黒いキッチンカウンター) の写真

シュトゥットガルトにある高級な小さなコンテンポラリースタイルのおしゃれなキッチン (フラットパネル扉のキャビネット、白いキャビネット、ラミネートカウンター、白いキッチンパネル、パネルと同色の調理設備、無垢フローリング、ベージュのキッチンカウンター、アンダーカウンターシンク、茶色い床) の写真

Herringbone timber flooring has been used in the space, bringing a traditional element to the home, which works beautiful combined with the more contemporary handleless kitchen in white. Open shelving in the large kitchen island displays a light timber interior, adding to the layers of organic finishes in the space. Having a large island keeps the kitchen open and bright, flowing nicely from this work area into the dining space and then outside. The alcove storage in the kitchen wall adds a decorative as well as a practical touch, with the black of the wall sconces either side tying in with the patio doors.
Photographs by Helen Rayner
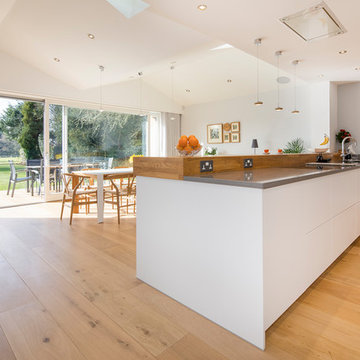
Open plan kitchen diner with fantastic views and natural light.
他の地域にあるお手頃価格の中くらいなコンテンポラリースタイルのおしゃれなキッチン (ダブルシンク、フラットパネル扉のキャビネット、白いキャビネット、木材カウンター、パネルと同色の調理設備、淡色無垢フローリング、ベージュの床、茶色いキッチンパネル、木材のキッチンパネル、グレーのキッチンカウンター、三角天井) の写真
他の地域にあるお手頃価格の中くらいなコンテンポラリースタイルのおしゃれなキッチン (ダブルシンク、フラットパネル扉のキャビネット、白いキャビネット、木材カウンター、パネルと同色の調理設備、淡色無垢フローリング、ベージュの床、茶色いキッチンパネル、木材のキッチンパネル、グレーのキッチンカウンター、三角天井) の写真
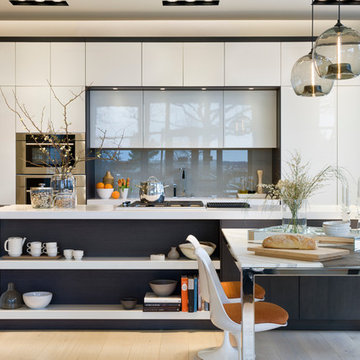
LUX in Reflect White High Gloss Lacquer and Dark Ash Wood Veneer photographed by Gordon Beall Photography.
ワシントンD.C.にあるラグジュアリーなコンテンポラリースタイルのおしゃれなキッチン (フラットパネル扉のキャビネット、白いキャビネット、淡色無垢フローリング、グレーのキッチンパネル、アンダーカウンターシンク、ガラス板のキッチンパネル、パネルと同色の調理設備) の写真
ワシントンD.C.にあるラグジュアリーなコンテンポラリースタイルのおしゃれなキッチン (フラットパネル扉のキャビネット、白いキャビネット、淡色無垢フローリング、グレーのキッチンパネル、アンダーカウンターシンク、ガラス板のキッチンパネル、パネルと同色の調理設備) の写真

ロンドンにあるコンテンポラリースタイルのおしゃれなキッチン (アンダーカウンターシンク、フラットパネル扉のキャビネット、白いキャビネット、木材カウンター、グレーのキッチンパネル、サブウェイタイルのキッチンパネル、パネルと同色の調理設備、無垢フローリング、アイランドなし、茶色い床、茶色いキッチンカウンター) の写真

Derrière le salon se trouve la nouvelle cuisine
(anciennement une chambre) entièrement dessinée par KAST DESIGN. Un grand monolithe gris foncé en granit prend place au centre de la pièce, posé sur d’authentiques carreaux de ciment associés au parquet d’origine en point de Hongrie.
INA MALEC PHOTOGRAPHIE
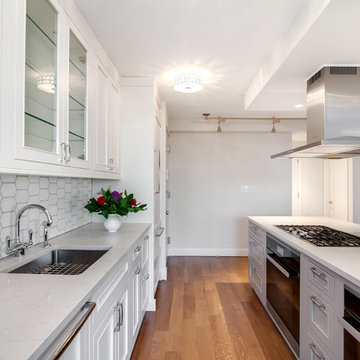
ニューヨークにある中くらいなコンテンポラリースタイルのおしゃれなキッチン (アンダーカウンターシンク、インセット扉のキャビネット、白いキャビネット、クオーツストーンカウンター、白いキッチンパネル、磁器タイルのキッチンパネル、パネルと同色の調理設備、濃色無垢フローリング、茶色い床、白いキッチンカウンター) の写真

L’aménagement qui fait face à l’espace vaisselle comprend trois meubles colonnes qui accueil des électroménager intégré : le réfrigérateur, et encastré : le four et micro-onde qui son placer à hauteur d’homme pour un accès facile.
http://www.lacuisinedanslebain.com/

パリにある中くらいなコンテンポラリースタイルのおしゃれなキッチン (ドロップインシンク、フラットパネル扉のキャビネット、白いキャビネット、木材カウンター、パネルと同色の調理設備、無垢フローリング、アイランドなし、ベージュの床、ベージュのキッチンカウンター) の写真
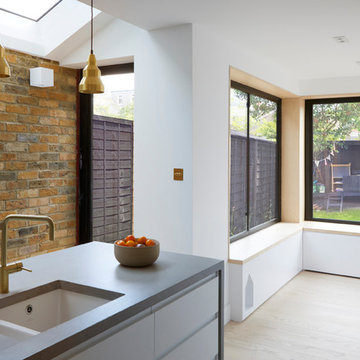
White kitchen with micro cement counter, graphic concrete tiles and bespoke ash underlit shelves.
ロンドンにある高級な中くらいなコンテンポラリースタイルのおしゃれなキッチン (アンダーカウンターシンク、フラットパネル扉のキャビネット、白いキャビネット、コンクリートカウンター、青いキッチンパネル、セメントタイルのキッチンパネル、パネルと同色の調理設備、淡色無垢フローリング、グレーのキッチンカウンター) の写真
ロンドンにある高級な中くらいなコンテンポラリースタイルのおしゃれなキッチン (アンダーカウンターシンク、フラットパネル扉のキャビネット、白いキャビネット、コンクリートカウンター、青いキッチンパネル、セメントタイルのキッチンパネル、パネルと同色の調理設備、淡色無垢フローリング、グレーのキッチンカウンター) の写真

This contemporary kitchen was designed and installed by KCA as part of a renovation of the garden apartment in a Grade II listed property in New Town, Edinburgh by Barclay Interiors. The project has been shortlisted for an International Design and Architecture award.
As space was limited, the kitchen is built along one wall with two large windows to allow natural light to flow into the space. The light colour scheme ensures that the kitchen feels bright and also complements the overall interior design style of the apartment. Open shelving creates practical storage space, whilst creating an area to display objects and accessories that add personality to the kitchen.
The polished white Macaubus worktops complement the light colour scheme whilst adding interest and the horizontal veining enhances the feeling of space. As the apartment is a luxury holiday rental, the kitchen had to be easy to maintain and highly durable so handleless, laminate cabinetry was chosen.
To maintain the minimalist design, many of the appliances were integrated to hide them away with only the Siemens oven and induction hob on show. The kitchen cleverly conceals a fridge, washing machine and extractor, making this a compact yet highly functional kitchen.
Photography by James Balston Photography.
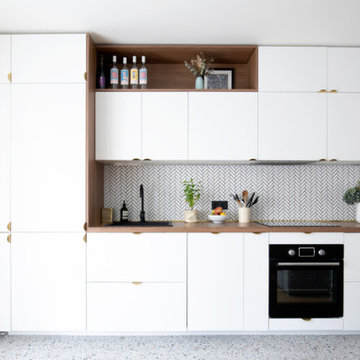
Création d'une cuisine ouverte sur le salon pour améliorer l'espace de vie. Cuisine entièrement équipée, moderne et design. Crédence déco. Délimitation de l'espace au sol entre la partie cuisine et salon.
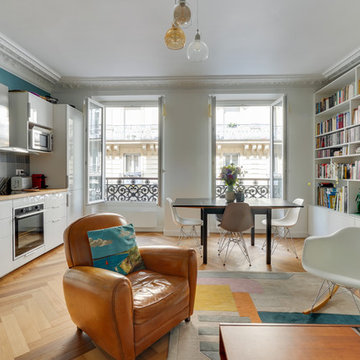
Aménagement d'une cuisine ouverte sur le salon
photo@Karine Perez
パリにあるラグジュアリーな中くらいなコンテンポラリースタイルのおしゃれなキッチン (フラットパネル扉のキャビネット、白いキャビネット、木材カウンター、グレーのキッチンパネル、パネルと同色の調理設備、茶色い床、茶色いキッチンカウンター、アイランドなし) の写真
パリにあるラグジュアリーな中くらいなコンテンポラリースタイルのおしゃれなキッチン (フラットパネル扉のキャビネット、白いキャビネット、木材カウンター、グレーのキッチンパネル、パネルと同色の調理設備、茶色い床、茶色いキッチンカウンター、アイランドなし) の写真
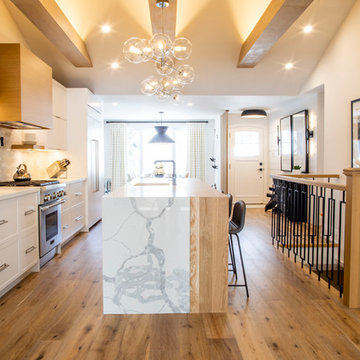
トロントにある中くらいなコンテンポラリースタイルのおしゃれなキッチン (アンダーカウンターシンク、フラットパネル扉のキャビネット、白いキャビネット、クオーツストーンカウンター、パネルと同色の調理設備、淡色無垢フローリング、茶色い床、白いキッチンカウンター) の写真
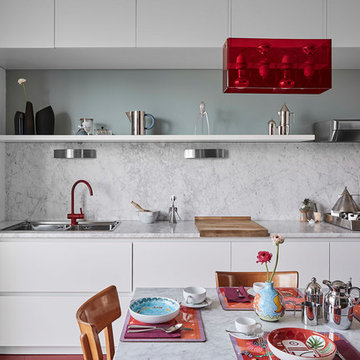
Matteo Imbriani
ミラノにある中くらいなコンテンポラリースタイルのおしゃれなキッチン (ダブルシンク、フラットパネル扉のキャビネット、白いキャビネット、大理石カウンター、白いキッチンパネル、大理石のキッチンパネル、アイランドなし、パネルと同色の調理設備、赤い床) の写真
ミラノにある中くらいなコンテンポラリースタイルのおしゃれなキッチン (ダブルシンク、フラットパネル扉のキャビネット、白いキャビネット、大理石カウンター、白いキッチンパネル、大理石のキッチンパネル、アイランドなし、パネルと同色の調理設備、赤い床) の写真
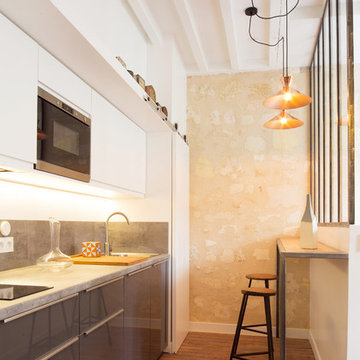
Thomas Pannetier Photography pour le Studio Polka - Architecte d'intérieur
ボルドーにある小さなコンテンポラリースタイルのおしゃれなI型キッチン (アンダーカウンターシンク、インセット扉のキャビネット、白いキャビネット、木材カウンター、パネルと同色の調理設備、無垢フローリング) の写真
ボルドーにある小さなコンテンポラリースタイルのおしゃれなI型キッチン (アンダーカウンターシンク、インセット扉のキャビネット、白いキャビネット、木材カウンター、パネルと同色の調理設備、無垢フローリング) の写真
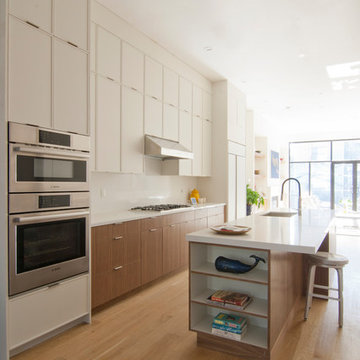
ニューヨークにある中くらいなコンテンポラリースタイルのおしゃれなキッチン (アンダーカウンターシンク、フラットパネル扉のキャビネット、白いキャビネット、人工大理石カウンター、パネルと同色の調理設備、淡色無垢フローリング、茶色い床、白いキッチンカウンター) の写真
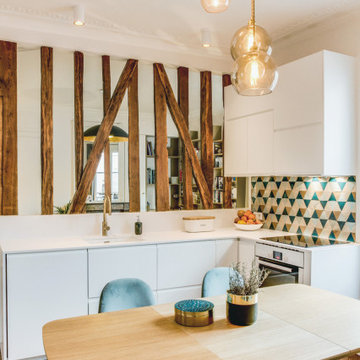
パリにあるお手頃価格の中くらいなコンテンポラリースタイルのおしゃれなキッチン (アンダーカウンターシンク、フラットパネル扉のキャビネット、白いキャビネット、マルチカラーのキッチンパネル、テラコッタタイルのキッチンパネル、パネルと同色の調理設備、淡色無垢フローリング、アイランドなし、茶色い床、白いキッチンカウンター) の写真
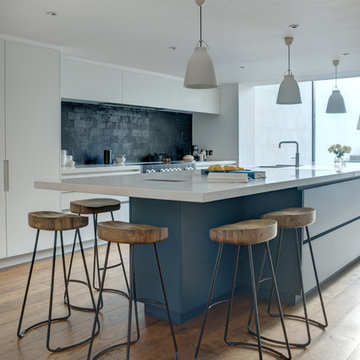
Roundhouse Urbo matt lacquer kitchen in Farrow & Ball Hague Blue, alternate front finish RAL 9003, work surface in mitred edge Caesarstone 5000 London Grey and satin finish stainless steel with seamlessly welded double bowl sinks splashback in Honed Black marble tiles. Photography by Heather Gunn.
コンテンポラリースタイルのI型キッチン (パネルと同色の調理設備、ヴィンテージ仕上げキャビネット、白いキャビネット) の写真
1