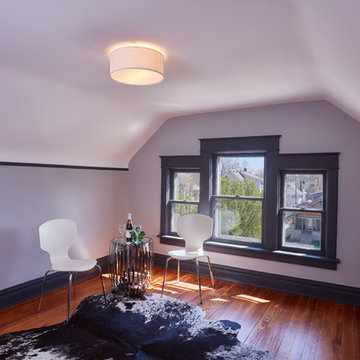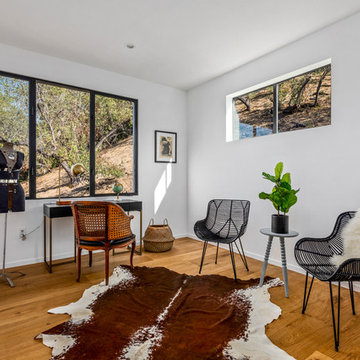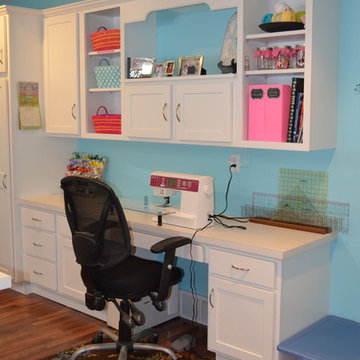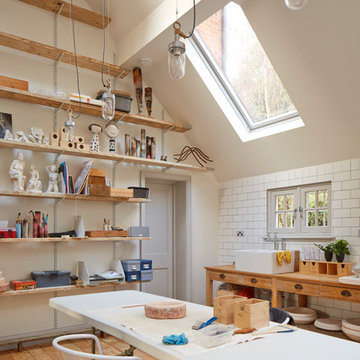コンテンポラリースタイルのクラフトルーム (無垢フローリング) の写真
絞り込み:
資材コスト
並び替え:今日の人気順
写真 1〜20 枚目(全 83 枚)
1/4
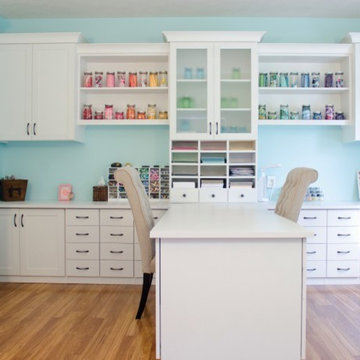
A large work space and multiple storage options inspire creativity and order in this well-designed room.
ナッシュビルにある広いコンテンポラリースタイルのおしゃれなクラフトルーム (青い壁、無垢フローリング、暖炉なし、造り付け机) の写真
ナッシュビルにある広いコンテンポラリースタイルのおしゃれなクラフトルーム (青い壁、無垢フローリング、暖炉なし、造り付け机) の写真
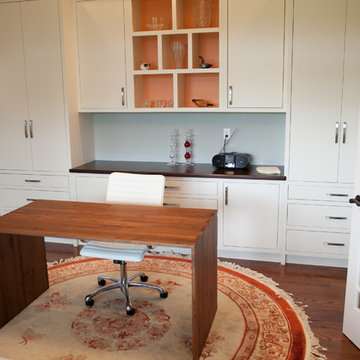
This studio space was created for the wife to provide an area for crafting and artwork. The drawers hold rolls of wrapping paper and gift bags, while art supplies and bolts of fabric are stored behind the tall cabinet doors. Open shelving was utilized to provide a pop of color and display the homeowners extensive collection of Scandinavian glassware. Matt Villano Photography
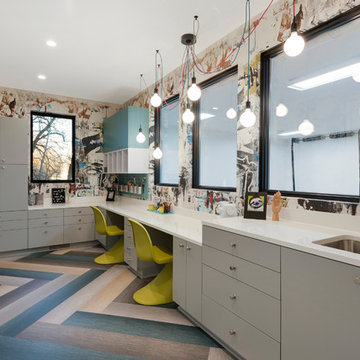
Spacecrafting
ミネアポリスにある広いコンテンポラリースタイルのおしゃれなクラフトルーム (マルチカラーの壁、マルチカラーの床、無垢フローリング、造り付け机) の写真
ミネアポリスにある広いコンテンポラリースタイルのおしゃれなクラフトルーム (マルチカラーの壁、マルチカラーの床、無垢フローリング、造り付け机) の写真
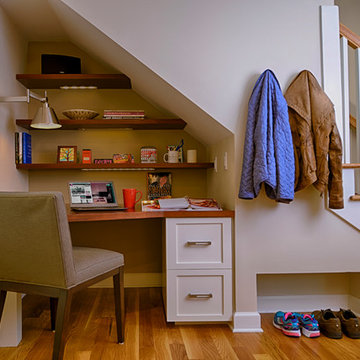
Steve Robinson
アトランタにある広いコンテンポラリースタイルのおしゃれなクラフトルーム (無垢フローリング、白い壁、暖炉なし、造り付け机、茶色い床) の写真
アトランタにある広いコンテンポラリースタイルのおしゃれなクラフトルーム (無垢フローリング、白い壁、暖炉なし、造り付け机、茶色い床) の写真
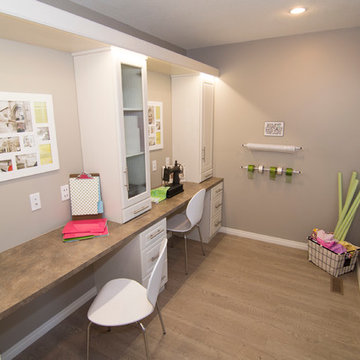
This large RTM (Ready-To-Move) home is packed with amazing features. Laminate flooring, full rock gas fireplace, Sonos sound system, Smart home package. The warm brown tones make this home feel warm and inviting while still maintaining a spacious feel. This home has some very high end options, including tile flooring in the entry, quartz counter tops in the kitchen, full tile shower in the master bathroom, and many many more features.
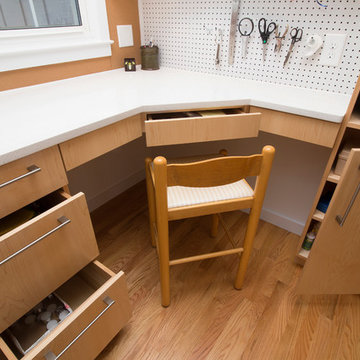
Marilyn Peryer Style House Photography
ローリーにあるお手頃価格の小さなコンテンポラリースタイルのおしゃれなクラフトルーム (白い壁、無垢フローリング、造り付け机、オレンジの床) の写真
ローリーにあるお手頃価格の小さなコンテンポラリースタイルのおしゃれなクラフトルーム (白い壁、無垢フローリング、造り付け机、オレンジの床) の写真
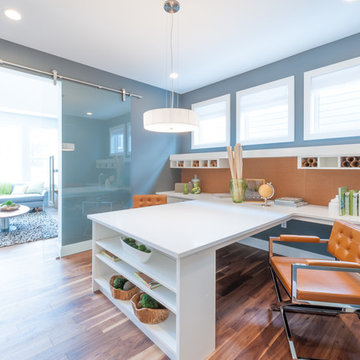
カルガリーにある中くらいなコンテンポラリースタイルのおしゃれなクラフトルーム (グレーの壁、無垢フローリング、造り付け机、茶色い床) の写真
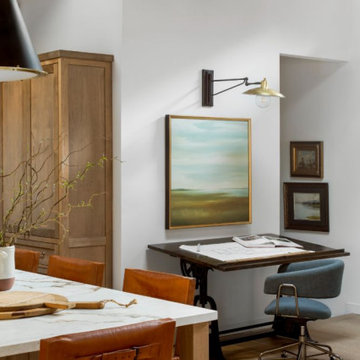
We planned a thoughtful redesign of this beautiful home while retaining many of the existing features. We wanted this house to feel the immediacy of its environment. So we carried the exterior front entry style into the interiors, too, as a way to bring the beautiful outdoors in. In addition, we added patios to all the bedrooms to make them feel much bigger. Luckily for us, our temperate California climate makes it possible for the patios to be used consistently throughout the year.
The original kitchen design did not have exposed beams, but we decided to replicate the motif of the 30" living room beams in the kitchen as well, making it one of our favorite details of the house. To make the kitchen more functional, we added a second island allowing us to separate kitchen tasks. The sink island works as a food prep area, and the bar island is for mail, crafts, and quick snacks.
We designed the primary bedroom as a relaxation sanctuary – something we highly recommend to all parents. It features some of our favorite things: a cognac leather reading chair next to a fireplace, Scottish plaid fabrics, a vegetable dye rug, art from our favorite cities, and goofy portraits of the kids.
---
Project designed by Courtney Thomas Design in La Cañada. Serving Pasadena, Glendale, Monrovia, San Marino, Sierra Madre, South Pasadena, and Altadena.
For more about Courtney Thomas Design, see here: https://www.courtneythomasdesign.com/
To learn more about this project, see here:
https://www.courtneythomasdesign.com/portfolio/functional-ranch-house-design/
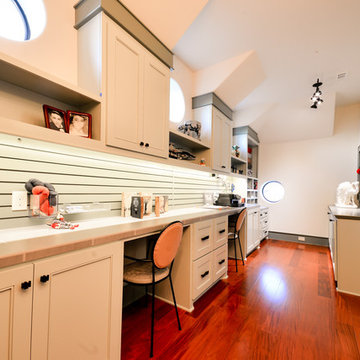
Purser Architectural Custom Home Design
Built by Sprouse House Custom Homes
Photographer: Keven Alvarado
ヒューストンにあるラグジュアリーな広いコンテンポラリースタイルのおしゃれなクラフトルーム (ベージュの壁、無垢フローリング、造り付け机、茶色い床) の写真
ヒューストンにあるラグジュアリーな広いコンテンポラリースタイルのおしゃれなクラフトルーム (ベージュの壁、無垢フローリング、造り付け机、茶色い床) の写真
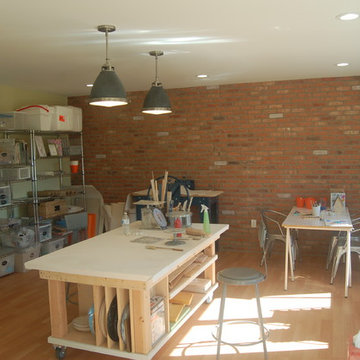
Pottery Studio & half bath
ニューヨークにある高級な中くらいなコンテンポラリースタイルのおしゃれなクラフトルーム (自立型机、黄色い壁、無垢フローリング) の写真
ニューヨークにある高級な中くらいなコンテンポラリースタイルのおしゃれなクラフトルーム (自立型机、黄色い壁、無垢フローリング) の写真
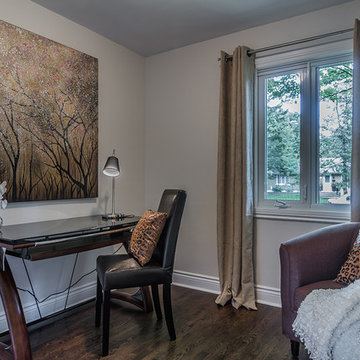
If you are interested in having a consultation and you are in the Montreal area, give us a call at 514-222-5553.
Unique Home Solutions Inc. has been staging homes since 2006.
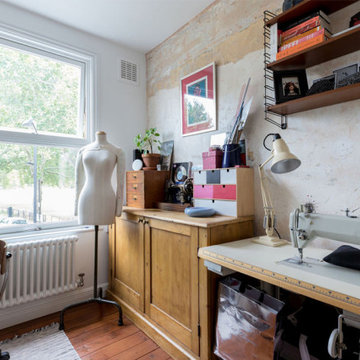
The smallest room at the front of the house was allocated for the study and craft space. A traditional radiator was again used in the room, in keeping with other features throughout the home. The room previously featured all 4 walls having a covering of mixed old paint, plaster and wallpaper, with none of these old finishes being removed properly over time, though resulting in a lovely aged finish now. The clients wanted to keep this finish on two walls, so we coated them in a matt lacquer to preserve them, and painted other walls and the ceilings in the Dulux Brilliant white to keep the space fresh, and help the feature walls stand out. Various craft equipment was styled in the space, creating a room that is welcoming, warm and works with the rest of the property. Discover more here:
https://absoluteprojectmanagement.com/portfolio/pete-miky-hackney/
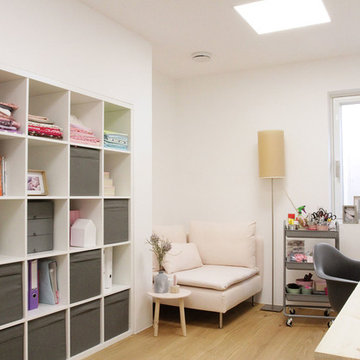
Kreativraum im Keller
Fotografie: Dipl.-Des. Andreas Reisewitz
ミュンヘンにあるコンテンポラリースタイルのおしゃれなクラフトルーム (白い壁、無垢フローリング、造り付け机) の写真
ミュンヘンにあるコンテンポラリースタイルのおしゃれなクラフトルーム (白い壁、無垢フローリング、造り付け机) の写真
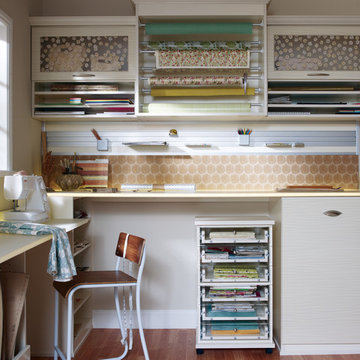
Craft Room with Lighted Countertop
バーミングハムにある中くらいなコンテンポラリースタイルのおしゃれなクラフトルーム (ベージュの壁、無垢フローリング、暖炉なし、造り付け机、茶色い床) の写真
バーミングハムにある中くらいなコンテンポラリースタイルのおしゃれなクラフトルーム (ベージュの壁、無垢フローリング、暖炉なし、造り付け机、茶色い床) の写真
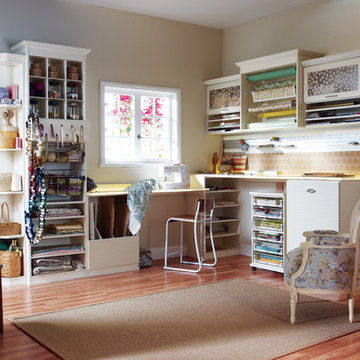
Lighted countertops and specialized storage transform this room into a keepsake-maker's dream space.
ナッシュビルにある中くらいなコンテンポラリースタイルのおしゃれなクラフトルーム (ベージュの壁、無垢フローリング、暖炉なし、造り付け机) の写真
ナッシュビルにある中くらいなコンテンポラリースタイルのおしゃれなクラフトルーム (ベージュの壁、無垢フローリング、暖炉なし、造り付け机) の写真
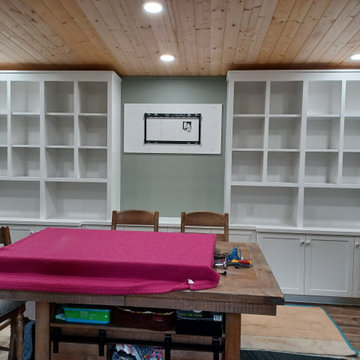
This Built-In is in a craft room! There will be a TV in the center for looking at how-to videos on YouTube. The cubbies are for yarn but can be used for just about any craft items. The tall spaces on each side are for bolts of fabric.
コンテンポラリースタイルのクラフトルーム (無垢フローリング) の写真
1
