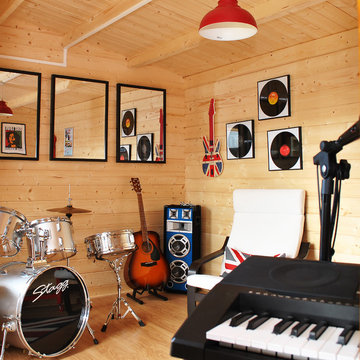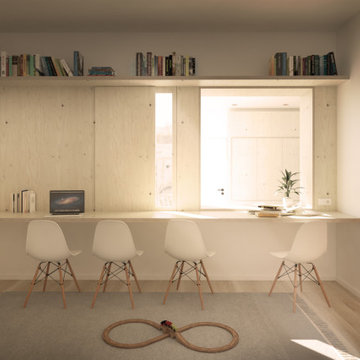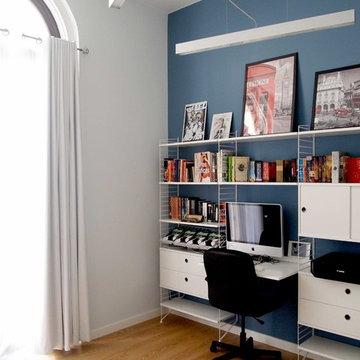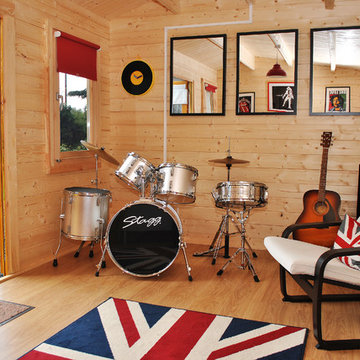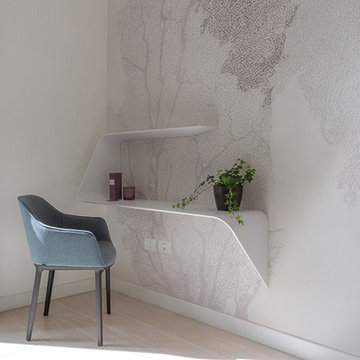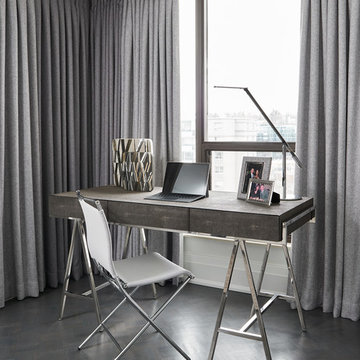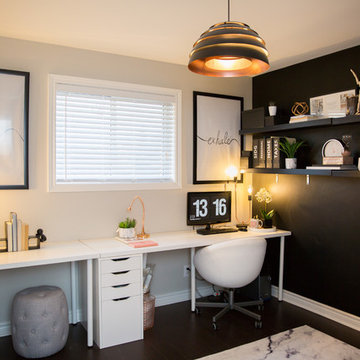コンテンポラリースタイルのアトリエ・スタジオ (ラミネートの床、クッションフロア) の写真
絞り込み:
資材コスト
並び替え:今日の人気順
写真 21〜40 枚目(全 143 枚)
1/5
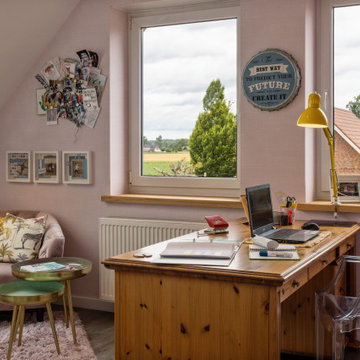
Aufgeweckter Blick vom Schreibtisch
他の地域にある中くらいなコンテンポラリースタイルのおしゃれなアトリエ・スタジオ (ピンクの壁、クッションフロア、自立型机、茶色い床、クロスの天井、壁紙) の写真
他の地域にある中くらいなコンテンポラリースタイルのおしゃれなアトリエ・スタジオ (ピンクの壁、クッションフロア、自立型机、茶色い床、クロスの天井、壁紙) の写真
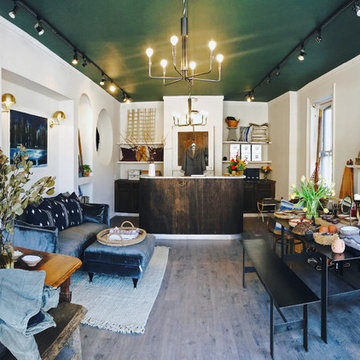
Design collaboration and build out of Hendley & Co's flagship location in Newburgh, NY. We laid new flooring, built custom designed display storage, floating shelves, custom cash wrap, cabinetry and radiator cover.
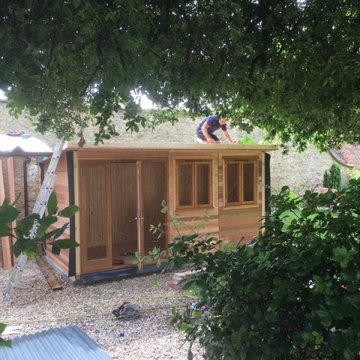
Mr & Mrs S contacted Garden Retreat after initially looking for a building from a competitor to be installed as a quiet place for Mrs S to write poetry. The reason they contacted Garden Retreat was the proposed garden room had to satisfy local planning restrictions in the beautiful village of Beaminster, Dorset.
Garden Retreat specialise in providing buildings that not only satisfies the clients requirements but also planning requirements. Our standard building has uPVC windows and doors and a particular style of metal roof. In this instance we modified one of our Contemporary Garden Offices and installed timber double glazed windows and doors and a sinusoidal profiled roof (I know, a posh word for corrugated iron from the planners) and satisfied both the client and local planners.
This contemporary garden building is constructed using an external cedar clad and bitumen paper to ensure any damp is kept out of the building. The walls are constructed using a 75mm x 38mm timber frame, 50mm Celotex and an grooved brushed ply 12mm inner lining to finish the walls. The total thickness of the walls is 100mm which lends itself to all year round use. The floor is manufactured using heavy duty bearers, 70mm Celotex and a 15mm ply floor which can either be carpeted or a vinyl floor can be installed for a hard wearing, easy clean option. These buildings now included and engineered laminated floor as standard, please contact us for further details and options.
The roof is insulated and comes with an inner ply, metal Rolaclad roof, underfelt and internal spot lights. Also within the electrics pack there is consumer unit, 3 double sockets and a switch. We also install sockets with built in USB charging points which is very useful and this building also has external spots to light up the porch area.
This particular model was supplied with one set of 1200mm wide timber framed French doors and one 600mm double glazed sidelight which provides a traditional look and lots of light. In addition, it has two double casement timber windows for ventilation if you do not want to open the French doors. The building is designed to be modular so during the ordering process you have the opportunity to choose where you want the windows and doors to be.
If you are interested in this design or would like something similar please do not hesitate to contact us for a quotation?
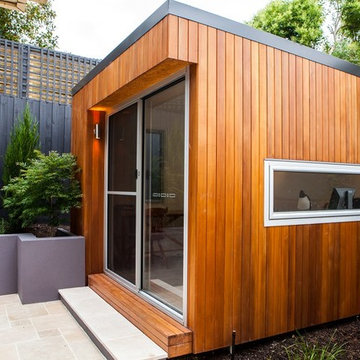
Beautiful outdoor studio in a cosy corner of the backyard.
Mallee design.
メルボルンにあるお手頃価格の小さなコンテンポラリースタイルのおしゃれなアトリエ・スタジオ (白い壁、ラミネートの床、暖炉なし、自立型机、ベージュの床) の写真
メルボルンにあるお手頃価格の小さなコンテンポラリースタイルのおしゃれなアトリエ・スタジオ (白い壁、ラミネートの床、暖炉なし、自立型机、ベージュの床) の写真
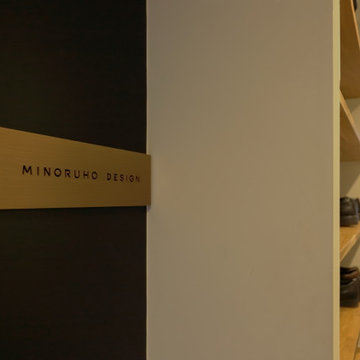
デザイナーの奥様がデザインされた真鍮仕上のSOHO表札(特注製作)です。
東京都下にあるお手頃価格の小さなコンテンポラリースタイルのおしゃれなアトリエ・スタジオ (白い壁、ラミネートの床、造り付け机、黒い床、塗装板張りの壁) の写真
東京都下にあるお手頃価格の小さなコンテンポラリースタイルのおしゃれなアトリエ・スタジオ (白い壁、ラミネートの床、造り付け机、黒い床、塗装板張りの壁) の写真
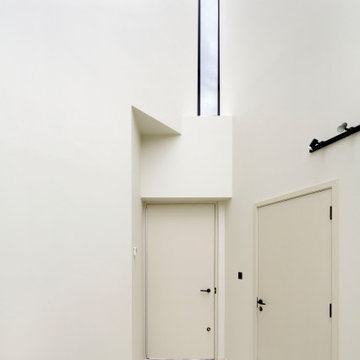
The design looked towards sustainability by opting not to demolish the existing building, instead working with it, thermally upgrading its performance and utilising Cross Laminated Timber (CLT) as a lightweight and sustainable construction solution to form the home office and studio extension.
Cross Laminated Timber (CLT) allowed the super structure to be erected within two weeks. This creative cross discipline collaboration with timber engineers Eurban and structural engineers Webb Yates minimised the programme and the requirement for road closure on the tight urban site. This construction technology also allowed the existing foundations to be used - reducing the requirement for archaeological investigations on the sensitive medieval site. The CLT acted both structurally, thermally and internally as a warm durable finished product, offering a warmth and contrast to the planes created by the white plastered existing walls and rubber floor.
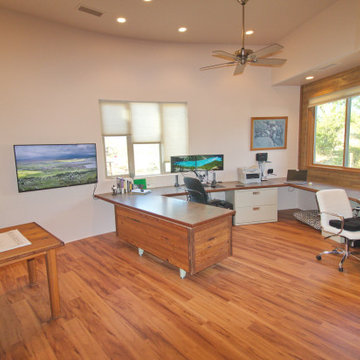
This home office supports a small business with occasional client consultations. Set just off the entrance to the home, it admits professional visitors with minimal disturbance to the residential zones.
A wrap-around Formica task surface provides ample space to spread projects out, facilitates sharing of office equipment and eases collaboration between the two workstations. A meeting table and big screen monitor enable consultations with clients to be away from the clutter of the work area. Luxury vinyl plank flooring is hard wearing and easy-rolling for office chairs and dampens acoustic reflections.
Cedar recycled from old utility poles was used for the meeting table and desk panels, and mahogany recovered from old wine barrels was milled into edging to tie the various components together. Inexpensive pine planks, stained to match the cedar, frame a large window overlooking a stress-relieving koi pond.
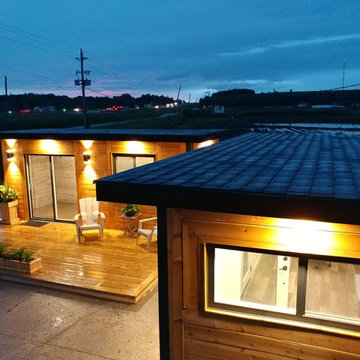
トロントにあるお手頃価格の小さなコンテンポラリースタイルのおしゃれなアトリエ・スタジオ (マルチカラーの壁、クッションフロア、暖炉なし、造り付け机、マルチカラーの床) の写真
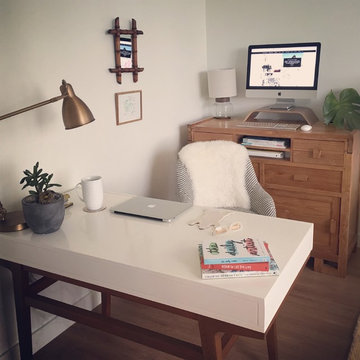
West Elm: desk, office chair, desk lamps
Bali Boo: credenza
Heritage Home/Grand Marketplace: wall mirror
Grand Marketplace: frame
Antler Gallery: Nik Bresnick print
Pistils Nursery: potted plant
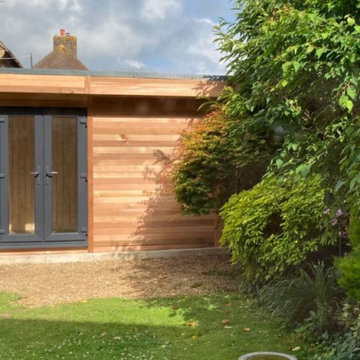
Mrs W contacted Garden Retreat and was interested in our range of Contemporary Garden Offices to provide counselling services in her quite and peaceful garden. More importantly the saving on renting a room to provide these services are a significant saving and adds value to there home in the future.
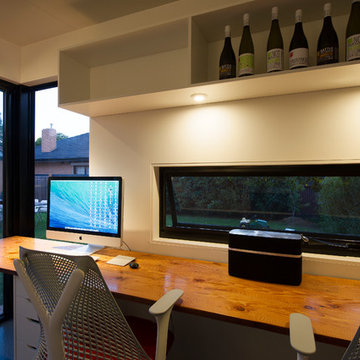
A stylish and contemporary workspace to inspire creativity.
Cooba design. Image credit: Brad Griffin Photography
アデレードにあるお手頃価格の小さなコンテンポラリースタイルのおしゃれなアトリエ・スタジオ (白い壁、ラミネートの床、暖炉なし、グレーの床、自立型机) の写真
アデレードにあるお手頃価格の小さなコンテンポラリースタイルのおしゃれなアトリエ・スタジオ (白い壁、ラミネートの床、暖炉なし、グレーの床、自立型机) の写真
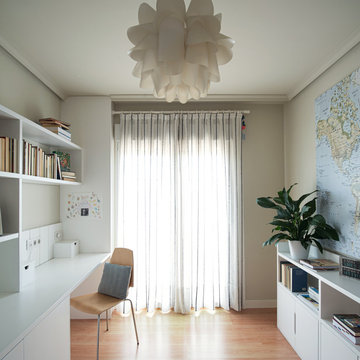
David Rota Photography
バレンシアにある高級な中くらいなコンテンポラリースタイルのおしゃれなアトリエ・スタジオ (ベージュの壁、ラミネートの床、造り付け机) の写真
バレンシアにある高級な中くらいなコンテンポラリースタイルのおしゃれなアトリエ・スタジオ (ベージュの壁、ラミネートの床、造り付け机) の写真
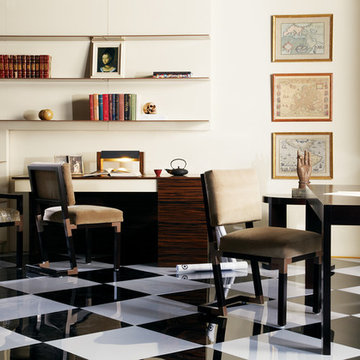
AP Products:
ET-148S End/Bedside Table with Shelf
CH-168 Dining/Side Chair
CH-140 Dining/Side Chair
INFO/SH-134 Wall Mounted Shelving Unit
DK-158 Desk with Bookcase
DT-163 Dining Table/Conference Table
Photo by Ted Dillard
コンテンポラリースタイルのアトリエ・スタジオ (ラミネートの床、クッションフロア) の写真
2
