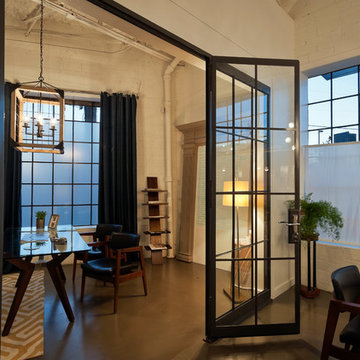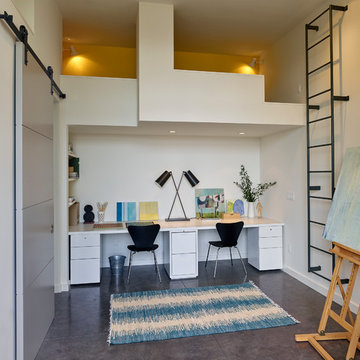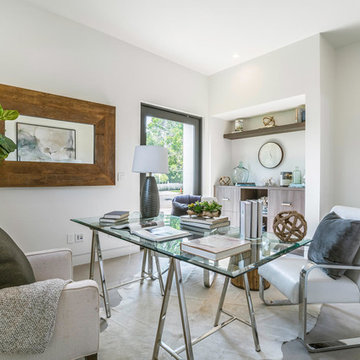コンテンポラリースタイルのホームオフィス・書斎 (コンクリートの床、黒い床、茶色い床、グレーの床、ピンクの床、白い壁) の写真
絞り込み:
資材コスト
並び替え:今日の人気順
写真 1〜20 枚目(全 261 枚)
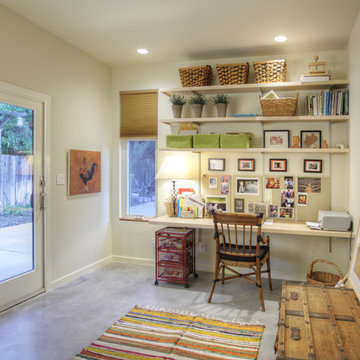
サクラメントにある中くらいなコンテンポラリースタイルのおしゃれなホームオフィス・書斎 (コンクリートの床、白い壁、暖炉なし、造り付け机、グレーの床) の写真

Photo Credit: Warren Patterson
ボストンにある中くらいなコンテンポラリースタイルのおしゃれなアトリエ・スタジオ (白い壁、薪ストーブ、金属の暖炉まわり、自立型机、グレーの床、コンクリートの床) の写真
ボストンにある中くらいなコンテンポラリースタイルのおしゃれなアトリエ・スタジオ (白い壁、薪ストーブ、金属の暖炉まわり、自立型机、グレーの床、コンクリートの床) の写真
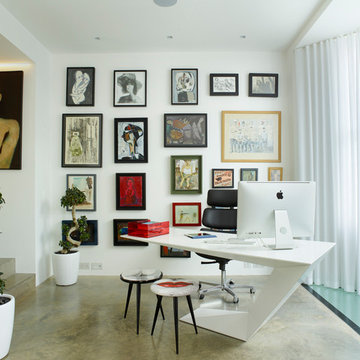
The desk has been carefully located so as to enjoy the view of Glebe Place to one side, and to the back of the rear garden via the half-landing and living room window beyond. One can also see down into the kitchen through a glass floor panel in the bay.
Photographer: Rachael Smith
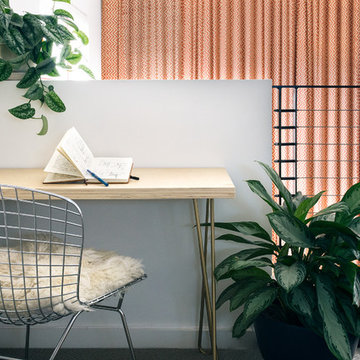
Home Office w/ Plywood Table
サンフランシスコにある低価格の小さなコンテンポラリースタイルのおしゃれなアトリエ・スタジオ (白い壁、コンクリートの床、自立型机、グレーの床) の写真
サンフランシスコにある低価格の小さなコンテンポラリースタイルのおしゃれなアトリエ・スタジオ (白い壁、コンクリートの床、自立型机、グレーの床) の写真
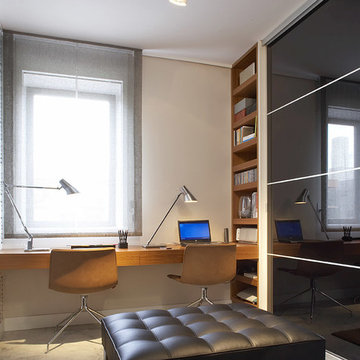
Proyecto realizado por Meritxell Ribé - The Room Studio
Construcción: The Room Work
Fotografías: Mauricio Fuertes
バルセロナにある中くらいなコンテンポラリースタイルのおしゃれなアトリエ・スタジオ (白い壁、コンクリートの床、暖炉なし、造り付け机、グレーの床) の写真
バルセロナにある中くらいなコンテンポラリースタイルのおしゃれなアトリエ・スタジオ (白い壁、コンクリートの床、暖炉なし、造り付け机、グレーの床) の写真
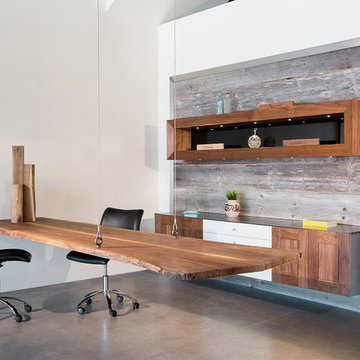
Chris Loomis
フェニックスにある広いコンテンポラリースタイルのおしゃれなホームオフィス・書斎 (白い壁、コンクリートの床、暖炉なし、自立型机、茶色い床) の写真
フェニックスにある広いコンテンポラリースタイルのおしゃれなホームオフィス・書斎 (白い壁、コンクリートの床、暖炉なし、自立型机、茶色い床) の写真
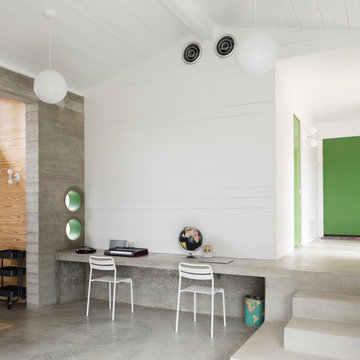
Whit Preston
オースティンにあるお手頃価格の中くらいなコンテンポラリースタイルのおしゃれなアトリエ・スタジオ (白い壁、コンクリートの床、暖炉なし、造り付け机、グレーの床) の写真
オースティンにあるお手頃価格の中くらいなコンテンポラリースタイルのおしゃれなアトリエ・スタジオ (白い壁、コンクリートの床、暖炉なし、造り付け机、グレーの床) の写真
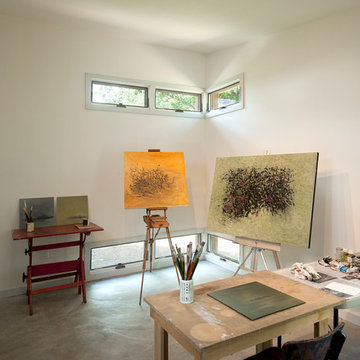
Paul Burk Photography
ワシントンD.C.にある低価格の小さなコンテンポラリースタイルのおしゃれなアトリエ・スタジオ (コンクリートの床、白い壁、暖炉なし、自立型机、グレーの床) の写真
ワシントンD.C.にある低価格の小さなコンテンポラリースタイルのおしゃれなアトリエ・スタジオ (コンクリートの床、白い壁、暖炉なし、自立型机、グレーの床) の写真

ロサンゼルスにある高級な小さなコンテンポラリースタイルのおしゃれなアトリエ・スタジオ (白い壁、コンクリートの床、造り付け机、グレーの床、三角天井、パネル壁) の写真
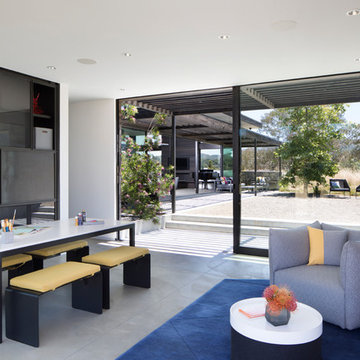
Family Study and arts & crafts space. Custom rug
Architect : Feldman Architecture
Photography : Paul Dyer
サンフランシスコにあるコンテンポラリースタイルのおしゃれなクラフトルーム (白い壁、コンクリートの床、自立型机、グレーの床) の写真
サンフランシスコにあるコンテンポラリースタイルのおしゃれなクラフトルーム (白い壁、コンクリートの床、自立型机、グレーの床) の写真
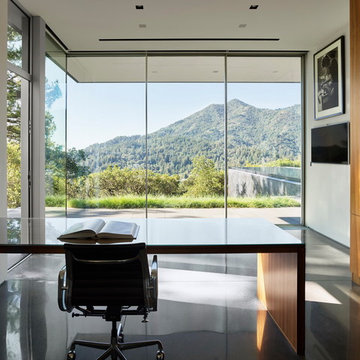
The parti of this modern home is a composition of simple volumes, creating distinct zones within the property. This separate wing houses a gym area and an office for the owner’s business.
© Matthew Millman
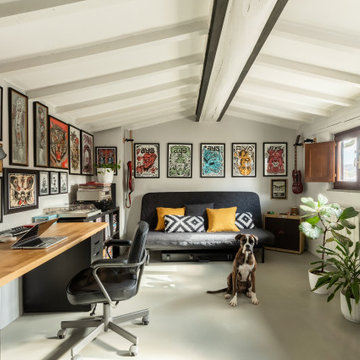
フィレンツェにあるコンテンポラリースタイルのおしゃれなホームオフィス・書斎 (白い壁、コンクリートの床、自立型机、グレーの床、表し梁、三角天井) の写真

The original small 2 bedroom dwelling was deconstructed piece by piece, with every element recycled/re-used. The larger, newly built home + studio uses much less energy than the original. In fact, the home and office combined are net zero (the home’s blower door test came in at Passive House levels, though certification was not procured). The transformed home boasts a better functioning layout, increased square footage, and bold accent colors to boot. The multiple level patios book-end the home’s front and rear facades. The added outdoor living with the nearly 13’ sliding doors allows ample natural light into the home. The transom windows create an increased openness with the floor to ceiling glazing. The larger tilt-turn windows throughout the home provide ventilation and open views for the 3-level contemporary home. In addition, the larger overhangs provide increased passive thermal protection from the scattered sunny days. The conglomeration of exterior materials is diverse and playful with dark stained wood, concrete, natural wood finish, and teal horizontal siding. A fearless selection of a bright orange window brings a bold accent to the street-side composition. These elements combined create a dynamic modern design to the inclusive Portland backdrop.
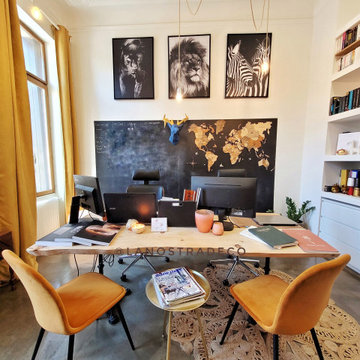
Rénovation de cette pièce pour créer un espace bureau/accueil de la clientèle.
マルセイユにあるお手頃価格の中くらいなコンテンポラリースタイルのおしゃれな書斎 (白い壁、コンクリートの床、暖炉なし、自立型机、グレーの床) の写真
マルセイユにあるお手頃価格の中くらいなコンテンポラリースタイルのおしゃれな書斎 (白い壁、コンクリートの床、暖炉なし、自立型机、グレーの床) の写真

©K. Torimura
他の地域にあるコンテンポラリースタイルのおしゃれなホームオフィス・書斎 (白い壁、コンクリートの床、造り付け机、グレーの床) の写真
他の地域にあるコンテンポラリースタイルのおしゃれなホームオフィス・書斎 (白い壁、コンクリートの床、造り付け机、グレーの床) の写真

Tatjana Plitt
メルボルンにある中くらいなコンテンポラリースタイルのおしゃれなホームオフィス・書斎 (白い壁、コンクリートの床、造り付け机、グレーの床) の写真
メルボルンにある中くらいなコンテンポラリースタイルのおしゃれなホームオフィス・書斎 (白い壁、コンクリートの床、造り付け机、グレーの床) の写真
コンテンポラリースタイルのホームオフィス・書斎 (コンクリートの床、黒い床、茶色い床、グレーの床、ピンクの床、白い壁) の写真
1
