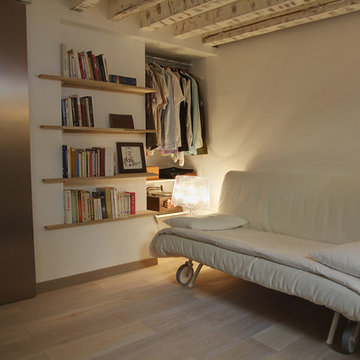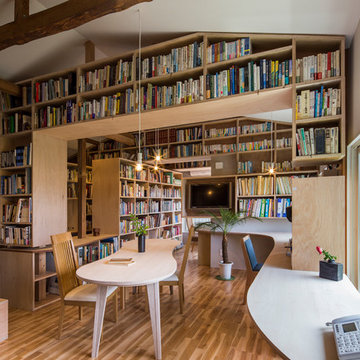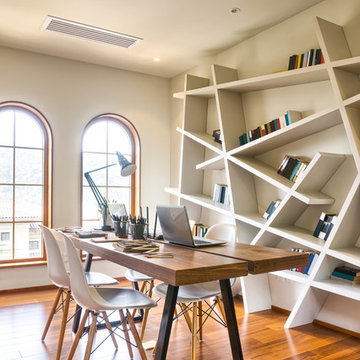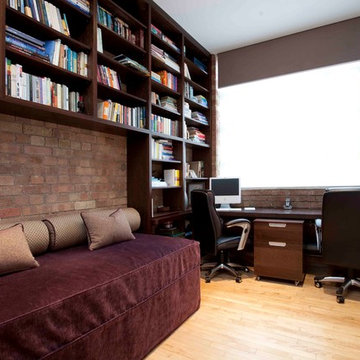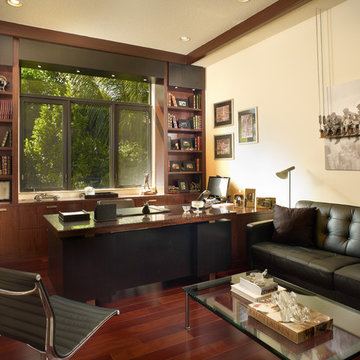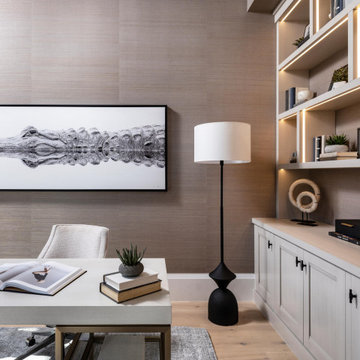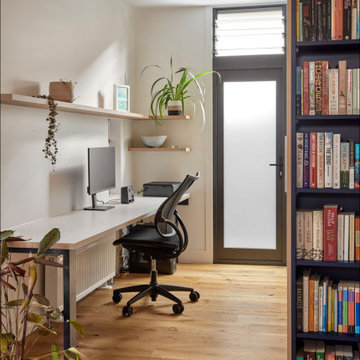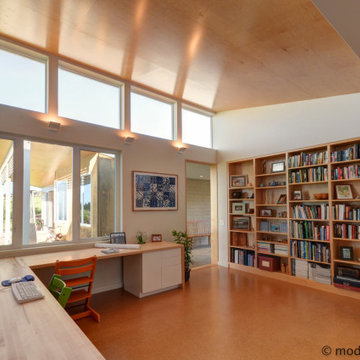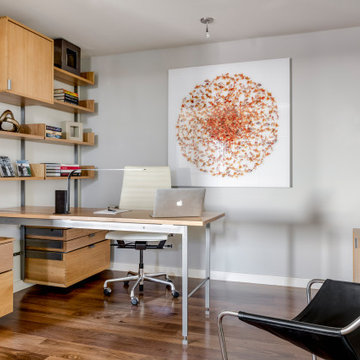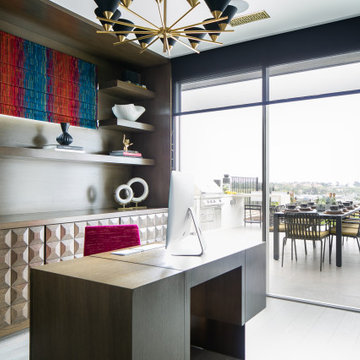ブラウンのコンテンポラリースタイルのホームオフィス・書斎の写真
絞り込み:
資材コスト
並び替え:今日の人気順
写真 141〜160 枚目(全 14,786 枚)
1/3
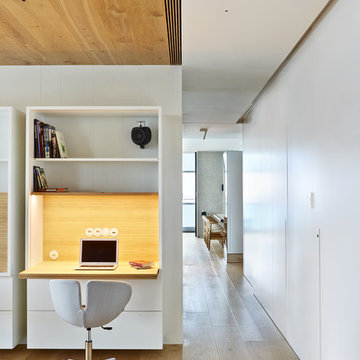
Products:
• Fjord (chair)
Interior Designer: Efrem López + Adrián Jurado
他の地域にある小さなコンテンポラリースタイルのおしゃれな書斎 (白い壁、暖炉なし、造り付け机、淡色無垢フローリング、ベージュの床) の写真
他の地域にある小さなコンテンポラリースタイルのおしゃれな書斎 (白い壁、暖炉なし、造り付け机、淡色無垢フローリング、ベージュの床) の写真
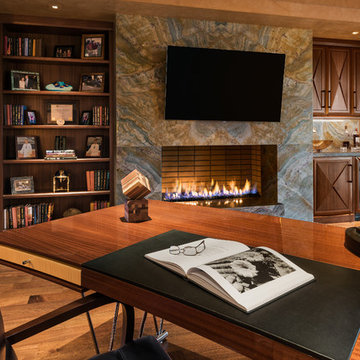
Executive home office with rich mahogany paneling, modern fireplace, and hardwood floor. This magnificent office has a slab stone fireplace made from floor to ceiling, book-matched Picasso quartzite. The contemporary desk has a polished stainless steel base, a high gloss, fully filled finish top, and a leather inset. Both the chair and the desk are from Dakota Jackson.
Interior design by Susie Hersker and Elaine Ryckman.
Project designed by Susie Hersker’s Scottsdale interior design firm Design Directives. Design Directives is active in Phoenix, Paradise Valley, Cave Creek, Carefree, Sedona, and beyond.
For more about Design Directives, click here: https://susanherskerasid.com/
To learn more about this project, click here: https://susanherskerasid.com/desert-contemporary/
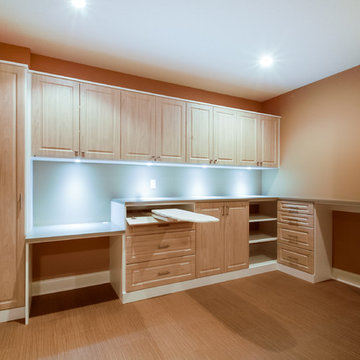
ミネアポリスにある高級な広いコンテンポラリースタイルのおしゃれなクラフトルーム (ベージュの壁、セラミックタイルの床、暖炉なし、造り付け机) の写真
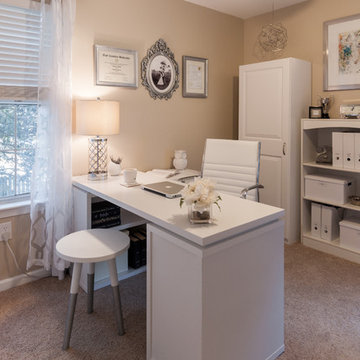
Bright and airy home office offers organization and style. Metal accents accessorize the space. A touch of feminine, industrial accessories add to the studio feel of this home office.
Photo by Melissa Mattingly
http://www.photosbymattingly.com/
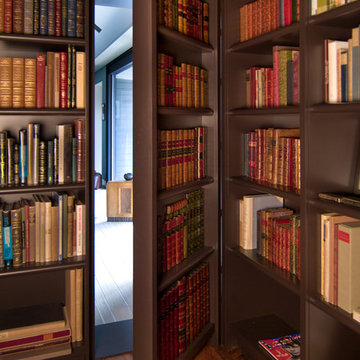
Photography by Nathan Webb, AIA
ワシントンD.C.にある小さなコンテンポラリースタイルのおしゃれな書斎 (造り付け机、濃色無垢フローリング) の写真
ワシントンD.C.にある小さなコンテンポラリースタイルのおしゃれな書斎 (造り付け机、濃色無垢フローリング) の写真
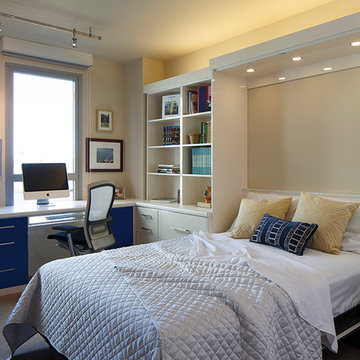
Valet Custom Cabinets & Closets
サンフランシスコにある高級な中くらいなコンテンポラリースタイルのおしゃれな書斎 (ベージュの壁、造り付け机、カーペット敷き、暖炉なし、ベージュの床) の写真
サンフランシスコにある高級な中くらいなコンテンポラリースタイルのおしゃれな書斎 (ベージュの壁、造り付け机、カーペット敷き、暖炉なし、ベージュの床) の写真
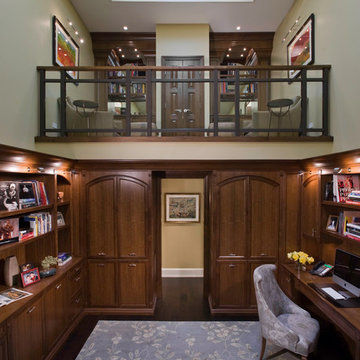
Sophisticated and open, this home office is updated in both form and function.
シカゴにあるコンテンポラリースタイルのおしゃれなホームオフィス・書斎 (ベージュの壁、濃色無垢フローリング、造り付け机) の写真
シカゴにあるコンテンポラリースタイルのおしゃれなホームオフィス・書斎 (ベージュの壁、濃色無垢フローリング、造り付け机) の写真
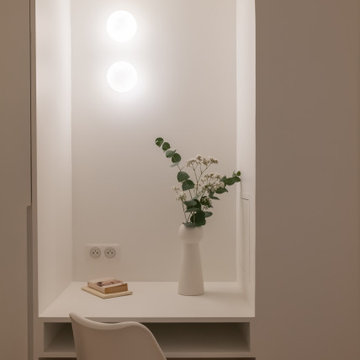
Idéalement situé en plein cœur du Marais sur la mythique place des Vosges, ce duplex sur cour comportait initialement deux contraintes spatiales : sa faible hauteur sous plafond (2,09m au plus bas) et sa configuration tout en longueur.
Le cahier des charges des propriétaires faisait quant à lui mention de plusieurs demandes à satisfaire : la création de trois chambres et trois salles d’eau indépendantes, un espace de réception avec cuisine ouverte, le tout dans une atmosphère la plus épurée possible. Pari tenu !
Le niveau rez-de-chaussée dessert le volume d’accueil avec une buanderie invisible, une chambre avec dressing & espace de travail, ainsi qu’une salle d’eau. Au premier étage, le palier permet l’accès aux sanitaires invités ainsi qu’une seconde chambre avec cabinet de toilette et rangements intégrés. Après quelques marches, le volume s’ouvre sur la salle à manger, dans laquelle prend place un bar intégrant deux caves à vins et une niche en Corian pour le service. Le salon ensuite, où les assises confortables invitent à la convivialité, s’ouvre sur une cuisine immaculée dont les caissons hauts se font oublier derrière des façades miroirs. Enfin, la suite parentale située à l’extrémité de l’appartement offre une chambre fonctionnelle et minimaliste, avec sanitaires et salle d’eau attenante, le tout entièrement réalisé en béton ciré.
L’ensemble des éléments de mobilier, luminaires, décoration, linge de maison & vaisselle ont été sélectionnés & installés par l’équipe d’Ameo Concept, pour un projet clé en main aux mille nuances de blancs.
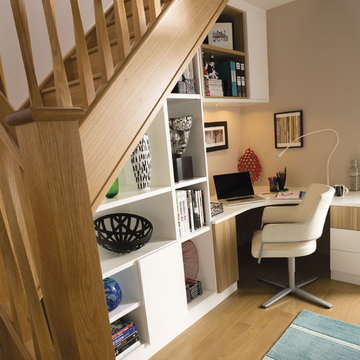
This innovative fitted furniture solution converts a previously unused area under the staircase and transforms it into a stylish home study area with plenty of storage. Each element of the bespoke, handcrafted understairs office has been carefully considered to not only maximise space but work as efficiently as possible. Everything is in easy reach yet stored away neatly and conveniently to create a sophisticated home office area.
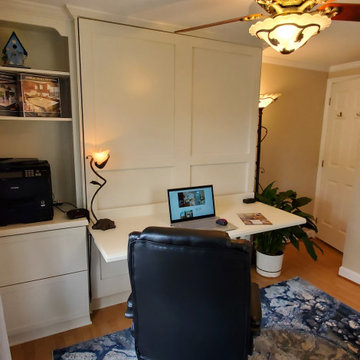
Murphy Bed pulled up and 2 drawer file cabinet on left
ローリーにあるお手頃価格の中くらいなコンテンポラリースタイルのおしゃれな書斎 (ベージュの壁、ラミネートの床、造り付け机、茶色い床) の写真
ローリーにあるお手頃価格の中くらいなコンテンポラリースタイルのおしゃれな書斎 (ベージュの壁、ラミネートの床、造り付け机、茶色い床) の写真
ブラウンのコンテンポラリースタイルのホームオフィス・書斎の写真
8
