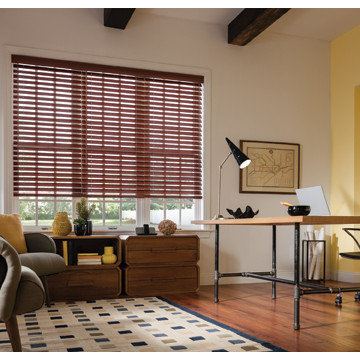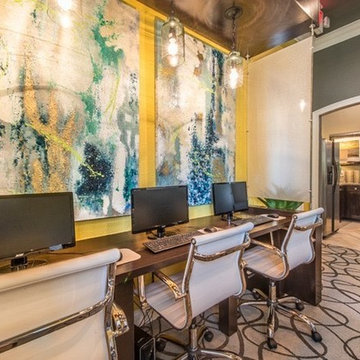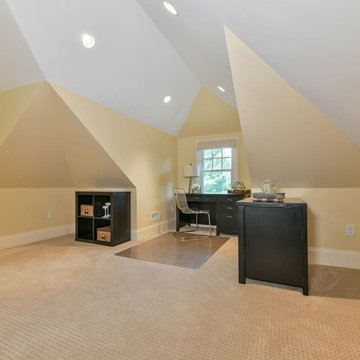ブラウンのコンテンポラリースタイルのホームオフィス・書斎 (黄色い壁) の写真
絞り込み:
資材コスト
並び替え:今日の人気順
写真 1〜20 枚目(全 48 枚)
1/4
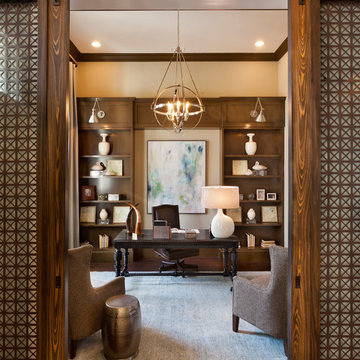
Muted colors lead you to The Victoria, a 5,193 SF model home where architectural elements, features and details delight you in every room. This estate-sized home is located in The Concession, an exclusive, gated community off University Parkway at 8341 Lindrick Lane. John Cannon Homes, newest model offers 3 bedrooms, 3.5 baths, great room, dining room and kitchen with separate dining area. Completing the home is a separate executive-sized suite, bonus room, her studio and his study and 3-car garage.
Gene Pollux Photography
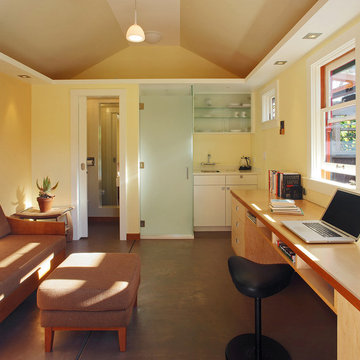
Photo by Langdon Clay
サンフランシスコにある高級な広いコンテンポラリースタイルのおしゃれなホームオフィス・書斎 (黄色い壁、コンクリートの床、暖炉なし、造り付け机) の写真
サンフランシスコにある高級な広いコンテンポラリースタイルのおしゃれなホームオフィス・書斎 (黄色い壁、コンクリートの床、暖炉なし、造り付け机) の写真
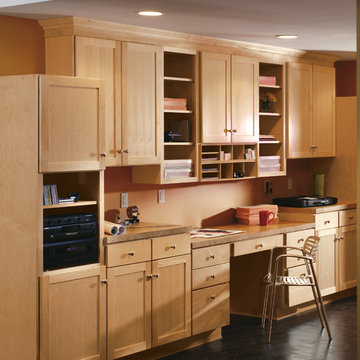
These photos are credited to Aristokraft Cabinetry of Master Brand Cabinets out of Jasper, Indiana. Affordable, yet stylish cabinetry that will last and create that updated space you have been dreaming of.
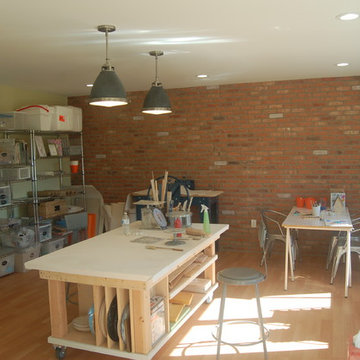
Pottery Studio & half bath
ニューヨークにある高級な中くらいなコンテンポラリースタイルのおしゃれなクラフトルーム (自立型机、黄色い壁、無垢フローリング) の写真
ニューヨークにある高級な中くらいなコンテンポラリースタイルのおしゃれなクラフトルーム (自立型机、黄色い壁、無垢フローリング) の写真
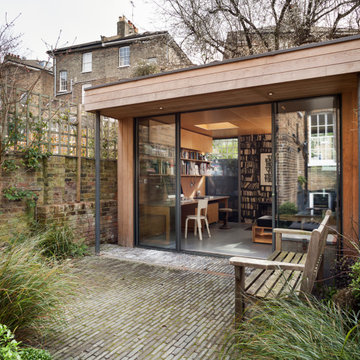
Ripplevale Grove is our monochrome and contemporary renovation and extension of a lovely little Georgian house in central Islington.
We worked with Paris-based design architects Lia Kiladis and Christine Ilex Beinemeier to delver a clean, timeless and modern design that maximises space in a small house, converting a tiny attic into a third bedroom and still finding space for two home offices - one of which is in a plywood clad garden studio.
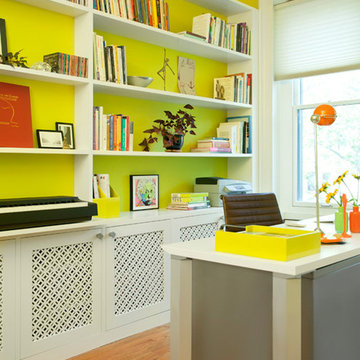
We designed a custom built in storage unit that spanned the entire wall including a more shallow area where a fireplace used to be. We were successfully able to enclose the pedals and stool for the keyboard as well as create a pull out tray for the keyboard to stash it away when not in use. Our client now has tons of storage with much room to grow for her expanding business. She has referred to the new color palette as "sunny and inspiring" which is certainly the perfect feeling in an office!
Photo: Emily Gilbert
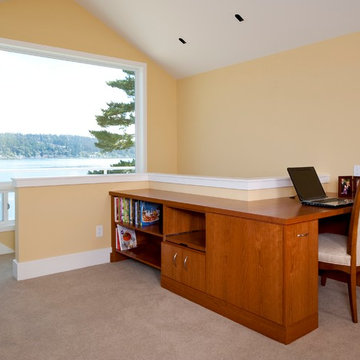
Chermak Construction with Larry Everson, photographer
シアトルにある小さなコンテンポラリースタイルのおしゃれなホームオフィス・書斎 (黄色い壁、カーペット敷き、造り付け机) の写真
シアトルにある小さなコンテンポラリースタイルのおしゃれなホームオフィス・書斎 (黄色い壁、カーペット敷き、造り付け机) の写真
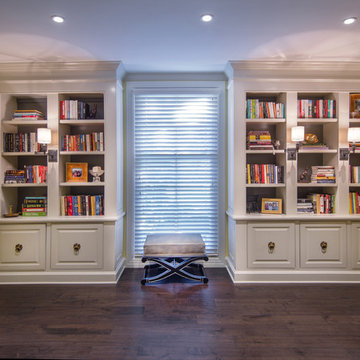
Tom Paule Photography
セントルイスにあるラグジュアリーな広いコンテンポラリースタイルのおしゃれな書斎 (黄色い壁、濃色無垢フローリング、暖炉なし、自立型机、茶色い床) の写真
セントルイスにあるラグジュアリーな広いコンテンポラリースタイルのおしゃれな書斎 (黄色い壁、濃色無垢フローリング、暖炉なし、自立型机、茶色い床) の写真
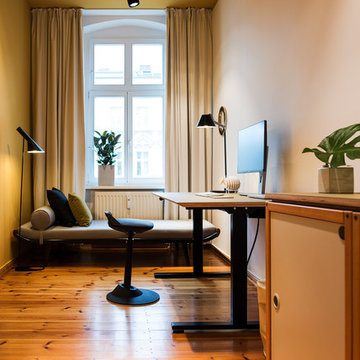
Ein ganzes Büro auf nur 12 Quadratmetern: Dieser einladende Arbeitsplatz ist funktional ausgestattet, genügt aber auch Ansprüchen an eine ergonomische Arbeitsgestaltung. Zum Home Office gehören ein elektrisch höhenverstellbarer Schreibtisch, ein Pendelhocker sowie eine gute Ausleuchtung. Zudem besteht nun ausreichend Stauraum für Aktenordner und Bücher. Am Fenster ist ein gemütlicher Platz zum Lesen entstanden, der auch als Schlafgelegenheit für Gäste genutzt werden kann.
INTERIOR DESIGN & STYLING: THE INNER HOUSE
FOTOS: © THE INNER HOUSE, Fotograf: Manuel Strunz, www.manuu.eu
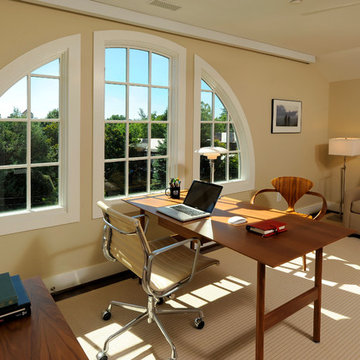
Bob Narod, Photographer, LLC
ワシントンD.C.にあるコンテンポラリースタイルのおしゃれなホームオフィス・書斎 (黄色い壁) の写真
ワシントンD.C.にあるコンテンポラリースタイルのおしゃれなホームオフィス・書斎 (黄色い壁) の写真
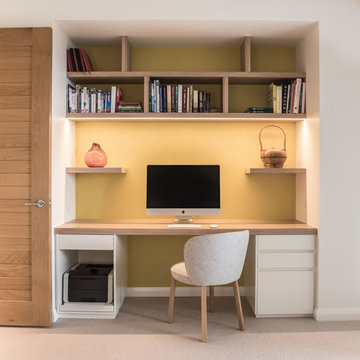
Custom cabinetry was designed and installed with a burst of colour added in the yellow textured wallpaper.
サンシャインコーストにある小さなコンテンポラリースタイルのおしゃれな書斎 (黄色い壁、カーペット敷き、造り付け机、ベージュの床、壁紙) の写真
サンシャインコーストにある小さなコンテンポラリースタイルのおしゃれな書斎 (黄色い壁、カーペット敷き、造り付け机、ベージュの床、壁紙) の写真
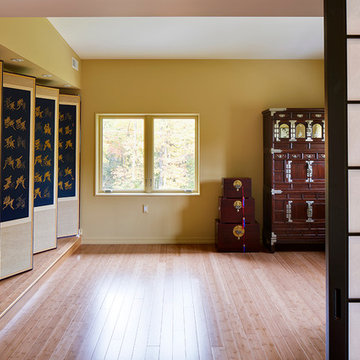
This combination office and yoga room was custom designed to display our clients stunning hand-embroidered screens done by her grandmother. This custom home was designed and built by Meadowlark Design+Build in Ann Arbor, Michigan.
Photography by Dana Hoff Photography
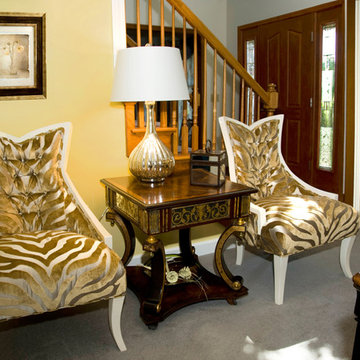
Rebecca Varga
他の地域にある高級な広いコンテンポラリースタイルのおしゃれな書斎 (黄色い壁、カーペット敷き、暖炉なし、自立型机) の写真
他の地域にある高級な広いコンテンポラリースタイルのおしゃれな書斎 (黄色い壁、カーペット敷き、暖炉なし、自立型机) の写真
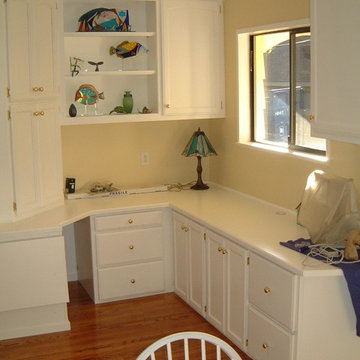
サクラメントにある低価格の小さなコンテンポラリースタイルのおしゃれなアトリエ・スタジオ (黄色い壁、無垢フローリング、造り付け机) の写真
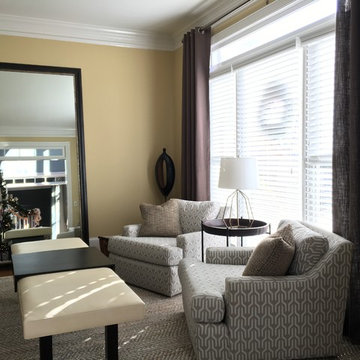
We have reupholstered these 20+ year old armchairs in a fun, geometric fabric and added new window treatments - set of grommeted panels in chocolate color fabric on brushed steel metal, handsome drapery hardware.
DRAPES & DECOR
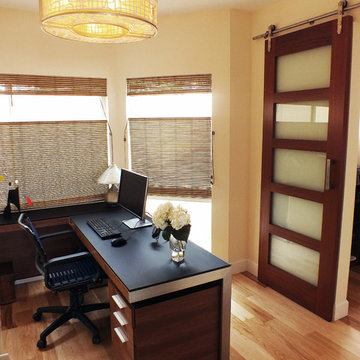
A different look at the Home Office displaying the silver leaf Kyoto pendant light, and stainless steel strip detail on the two-toned black and brown office desk.
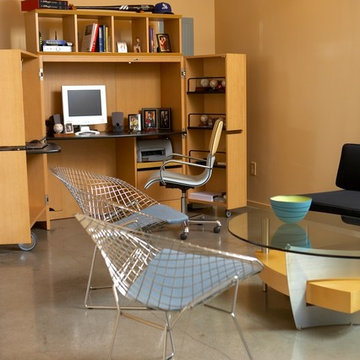
This photo shows the desk in the open position. There is a work counter, computer space, file drawer and shelves for collectibles and office supplies. The cocktail table was existing.
ブラウンのコンテンポラリースタイルのホームオフィス・書斎 (黄色い壁) の写真
1
