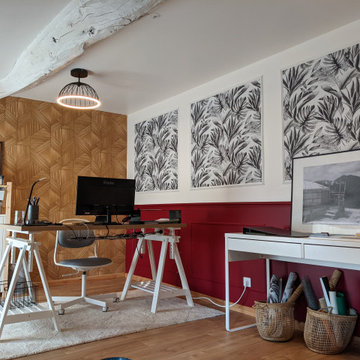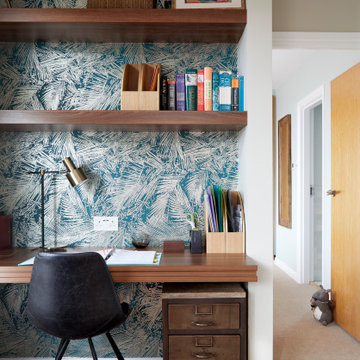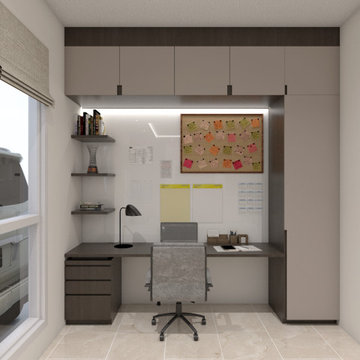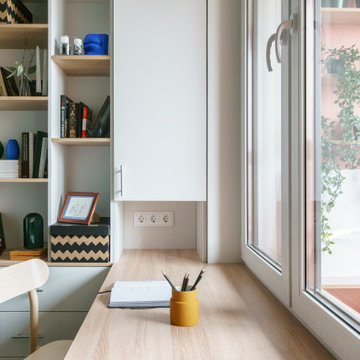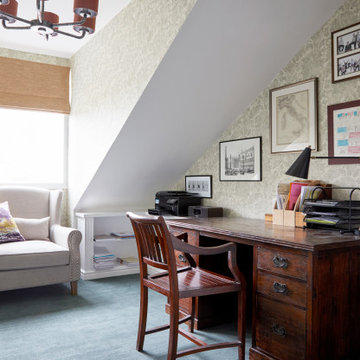低価格のコンテンポラリースタイルのホームオフィス・書斎 (全タイプの壁の仕上げ) の写真
絞り込み:
資材コスト
並び替え:今日の人気順
写真 1〜20 枚目(全 59 枚)
1/4
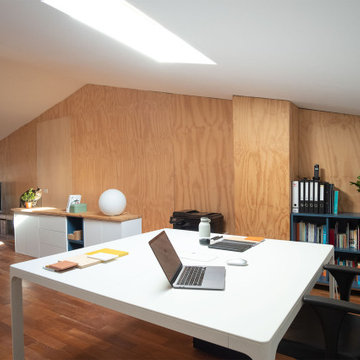
Zona de despacho como soporte en casa particular. Está ubicado en el altillo de una casa entre medianeras,con techo a dos aguas. La entrada de luz natural sobre las zonas de trabajo hacen el espacio muy agradable. Los laterales dan soporte al almacenaje, mientras la mesa es exenta.
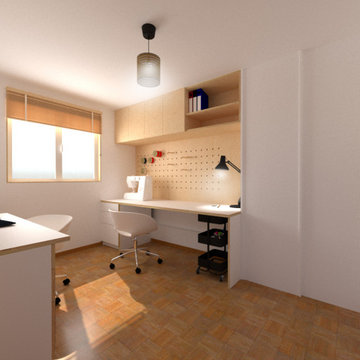
Bureautique d'un côté, couture de l'autre.
Voici les fonctions qui devaient occuper cette ancienne chambre.
Avec la demande d'être quelque chose de simple et efficace afin de pouvoir réaliser le mobilier sois-même, avec des matériaux bruts.
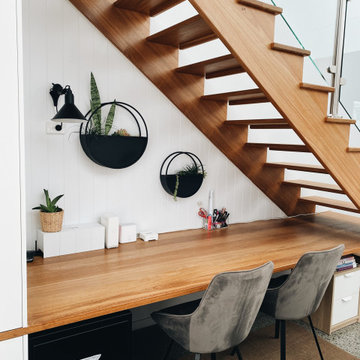
This study nook is located adjacent to the living room and commonly becomes cluttered and untidy. Paring it back and adding a vj wall with greenery decor has cleaned up the space in a very simple way.

The beautiful wallpaper creates an amazing background for any Zoom meeting
ロンドンにある低価格の小さなコンテンポラリースタイルのおしゃれな書斎 (紫の壁、カーペット敷き、自立型机、グレーの床、壁紙) の写真
ロンドンにある低価格の小さなコンテンポラリースタイルのおしゃれな書斎 (紫の壁、カーペット敷き、自立型机、グレーの床、壁紙) の写真

Designed to maximize function with minimal impact, the studio serves up adaptable square footage in a wrapping almost healthy enough to eat.
The open interior space organically transitions from personal to communal with the guidance of an angled roof plane. Beneath the tallest elevation, a sunny workspace awaits creative endeavors. The high ceiling provides room for big ideas in a small space, while a cluster of windows offers a glimpse of the structure’s soaring eave. Solid walls hugging the workspace add both privacy and anchors for wall-mounted storage. Towards the studio’s southern end, the ceiling plane slopes downward into a more intimate gathering space with playfully angled lines.
The building is as sustainable as it is versatile. Its all-wood construction includes interior paneling sourced locally from the Wood Mill of Maine. Lengths of eastern white pine span up to 16 feet to reach from floor to ceiling, creating visual warmth from a material that doubles as a natural insulator. Non-toxic wood fiber insulation, made from sawdust and wax, partners with triple-glazed windows to further insulate against extreme weather. During the winter, the interior temperature is able to reach 70 degrees without any heat on.
As it neared completion, the studio became a family project with Jesse, Betsy, and their kids working together to add the finishing touches. “Our whole life is a bit of an architectural experiment”, says Jesse, “but this has become an incredibly useful space.”
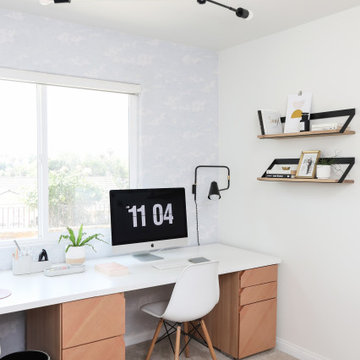
We were asked to help transform a cluttered, half-finished common area to an organized, multi-functional homework/play/lounge space for this family of six. They were so pleased with the desk setup for the kids, that we created a similar workspace for their office. In the midst of designing these living areas, they had a leak in their kitchen, so we jumped at the opportunity to give them a brand new one. This project was a true collaboration between owner and designer, as it was done completely remotely.
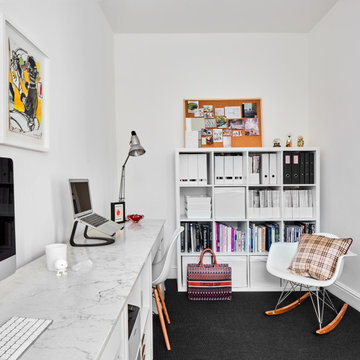
Eames RAR Rocking Chair, bespoke desk, Eames Chair, bespoke desk, sisal carpet.
ロンドンにある低価格の小さなコンテンポラリースタイルのおしゃれなホームオフィス・書斎 (白い壁、カーペット敷き、造り付け机、黒い床、クロスの天井、壁紙) の写真
ロンドンにある低価格の小さなコンテンポラリースタイルのおしゃれなホームオフィス・書斎 (白い壁、カーペット敷き、造り付け机、黒い床、クロスの天井、壁紙) の写真
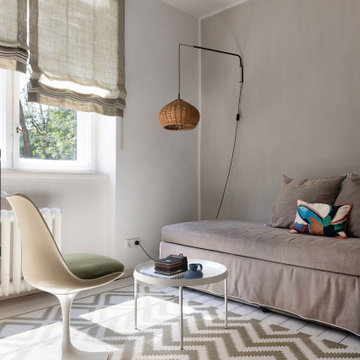
ベルリンにある低価格の小さなコンテンポラリースタイルのおしゃれなホームオフィス・書斎 (グレーの壁、淡色無垢フローリング、自立型机、白い床、全タイプの壁の仕上げ) の写真
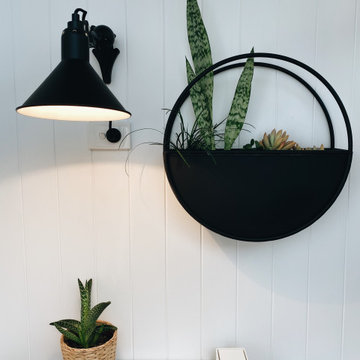
This study nook is located adjacent to the living room and commonly becomes cluttered and untidy. Paring it back and adding a vj wall with greenery decor has cleaned up the space in a very simple way.
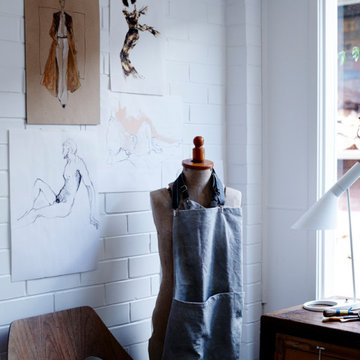
Art studio of Balwyn Residence
メルボルンにある低価格の中くらいなコンテンポラリースタイルのおしゃれなアトリエ・スタジオ (白い壁、磁器タイルの床、自立型机、グレーの床、レンガ壁) の写真
メルボルンにある低価格の中くらいなコンテンポラリースタイルのおしゃれなアトリエ・スタジオ (白い壁、磁器タイルの床、自立型机、グレーの床、レンガ壁) の写真
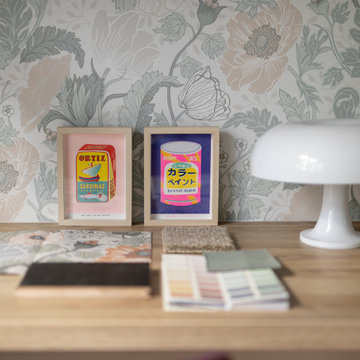
Warm and cosy office
ロンドンにある低価格の中くらいなコンテンポラリースタイルのおしゃれな書斎 (マルチカラーの壁、無垢フローリング、造り付け机、茶色い床、壁紙) の写真
ロンドンにある低価格の中くらいなコンテンポラリースタイルのおしゃれな書斎 (マルチカラーの壁、無垢フローリング、造り付け机、茶色い床、壁紙) の写真
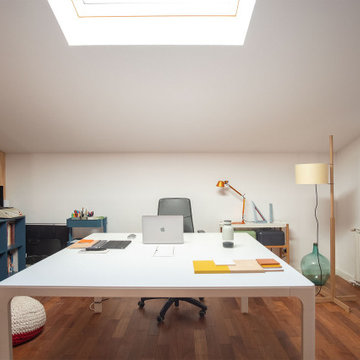
Zona de despacho como soporte en casa particular. Está ubicado en el altillo de una casa entre medianeras,con techo a dos aguas. La entrada de luz natural sobre las zonas de trabajo hacen el espacio muy agradable. Los laterales dan soporte al almacenaje, mientras la mesa es exenta.
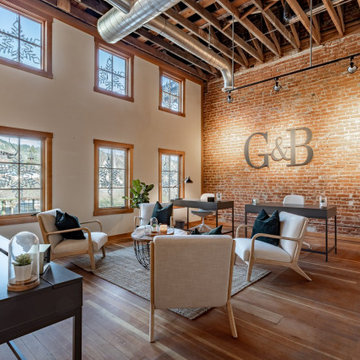
Our team's office space. The only real estate office in downtown Leavenworth, WA.
他の地域にある低価格の中くらいなコンテンポラリースタイルのおしゃれなホームオフィス・書斎 (赤い壁、無垢フローリング、暖炉なし、自立型机、茶色い床、三角天井、レンガ壁) の写真
他の地域にある低価格の中くらいなコンテンポラリースタイルのおしゃれなホームオフィス・書斎 (赤い壁、無垢フローリング、暖炉なし、自立型机、茶色い床、三角天井、レンガ壁) の写真
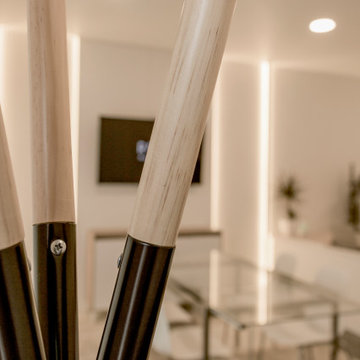
Nuestra oficina es el primer proyecto del equipo de Ratio Arquitectos reunido bajo el mismo nombre. Tras una larga experiencia profesional, nuestros arquitectos son especialistas en arquitectura, interiorismo, mobiliario interior y diseño 3D.
El espacio habla por nosotros, sus principales atributos son la luminosidad, la funcionalidad y la enorme atención puesta en cada detalle en base a conseguir un espacio cálido y confortable que acoja a las personas que desarrollan su actividad en el interior, así como a las personas que acuden de manera puntual.
Transparencia, calidez, racionalismo, funcionalidad, son términos que definen el espacio y nos definen a nosotros como profesionales.
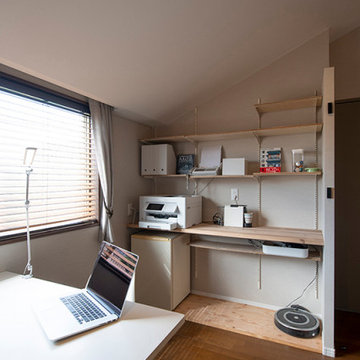
ロフトスペースをワークスペースと寝室スペースに緩やかにゾーン分けして、ソフトに共存できる空間にしました。
他の地域にある低価格の広いコンテンポラリースタイルのおしゃれな書斎 (ベージュの壁、合板フローリング、自立型机、茶色い床、クロスの天井、壁紙、白い天井) の写真
他の地域にある低価格の広いコンテンポラリースタイルのおしゃれな書斎 (ベージュの壁、合板フローリング、自立型机、茶色い床、クロスの天井、壁紙、白い天井) の写真
低価格のコンテンポラリースタイルのホームオフィス・書斎 (全タイプの壁の仕上げ) の写真
1
