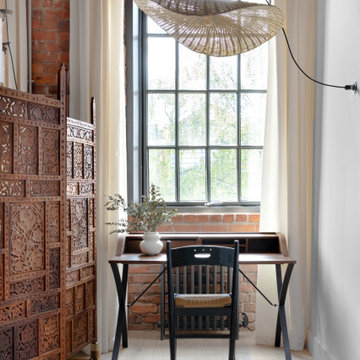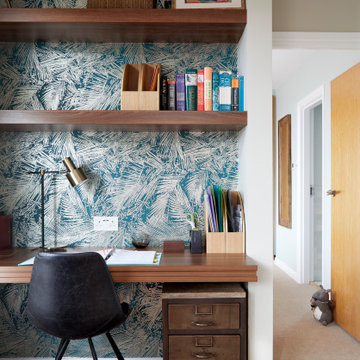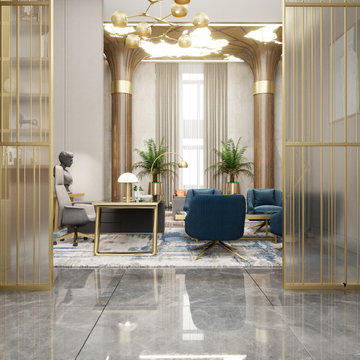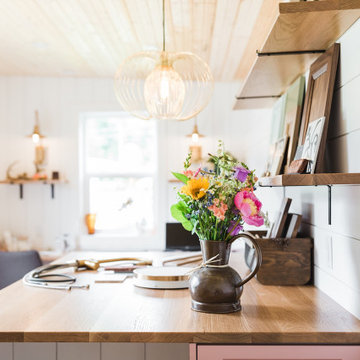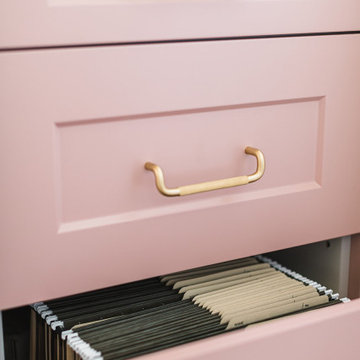低価格のホームオフィス・書斎 (全タイプの壁の仕上げ) の写真
絞り込み:
資材コスト
並び替え:今日の人気順
写真 1〜20 枚目(全 302 枚)
1/3
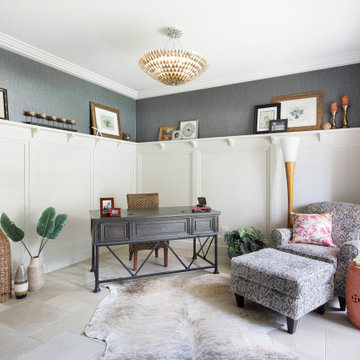
Realty Restoration, LLC, With team member Twelve Stones Designs, Austin, Texas, 2021 Regional CotY Award Winner Residential Interior Element Under $30,000
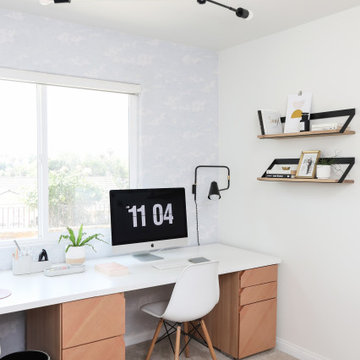
We were asked to help transform a cluttered, half-finished common area to an organized, multi-functional homework/play/lounge space for this family of six. They were so pleased with the desk setup for the kids, that we created a similar workspace for their office. In the midst of designing these living areas, they had a leak in their kitchen, so we jumped at the opportunity to give them a brand new one. This project was a true collaboration between owner and designer, as it was done completely remotely.
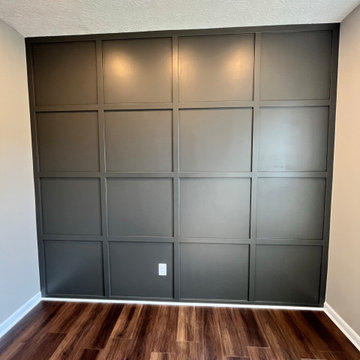
For this office remodel we added three recessed lights above a new accent wall as well as a ceiling fan. The paint colors for this project were Urban bronze (accent wall) and amazing grey! We removed the old carpet and put down some LVP. Let us know what you think.
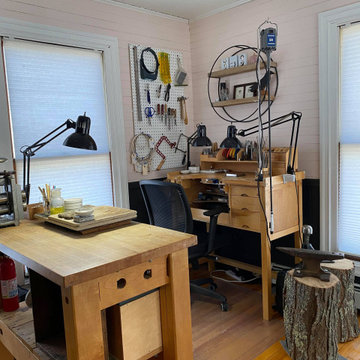
Once a dark, almost claustrophobic wooden box, I used modern colors and strong pieces with an industrial edge to bring light and functionality to this jewelers home studio.
The blush works so magically with the charcoal grey on the walls and the furnishings stand up to the burly workbench which takes pride of place in the room. The blush doubles down and acts as a feminine edge on an otherwise very masculine room. The addition of greenery and gold accents on frames, plant stands and the mirror help that along and also lighten and soften the whole space.
Check out the 'Before & After' gallery on my website. www.MCID.me
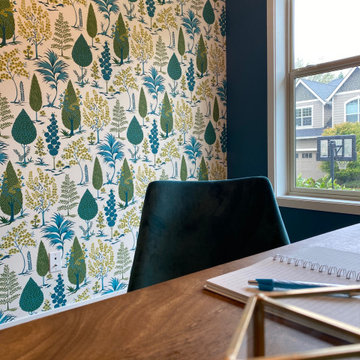
Wallpaper makes me happy and this bright, bold Schumacher print is sure to bring about a smile. The teal blue, lime, and yellow pull the space together into a cohesive, functional spot to meet your next deadline or take your next Zoom call. The cornice adds a beautiful focal point over the window, tying in to the wallpaper colors and the corner seating is perfect for an impromptu home office visitor. Certain this lucky client is loving her new space!
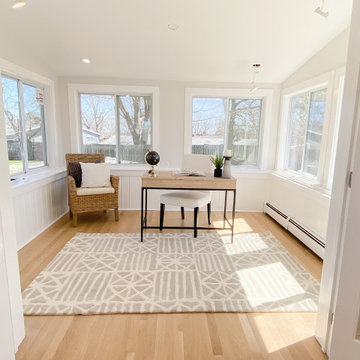
ボストンにある低価格の中くらいなビーチスタイルのおしゃれなホームオフィス・書斎 (白い壁、淡色無垢フローリング、自立型机、ベージュの床、パネル壁) の写真
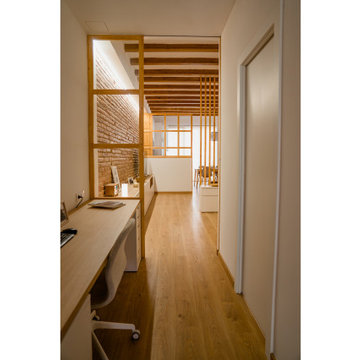
Trabajamos para encontrar una distribución diáfana para que la luz cruce todo el espacio. Aun así, se diseñan dos puertas correderas que permiten separar la zona de día de la de noche cuando se desee, pero que queden totalmente escondidas cuando se quiere todo abierto, desapareciendo por completo.
Ante la geometría alargada del piso, proponemos un mueble continuo que empieza siendo el armario de la habitación, pasando a ser una zona de estudio, continuando como mueble del recibidor y terminando como mueble de la sala. De este modo el espacio de pasillo cobra vida y funcionalidad.
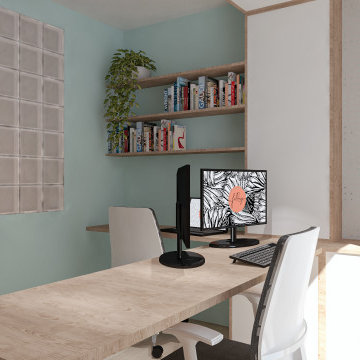
Les bureaux permettent de libérer sa pensée avec un mur de liège et des panneaux perforés. ils sont très lumineux grâce à la baie vitrée et à la verrière.
On y accède par une porte secrète (bibliothèque coulissante)
Le faux-plafond permet de structurer la pièce, souligner le bureau et surtout de faire passer les câbles pour alimenter le rétroprojecteur.
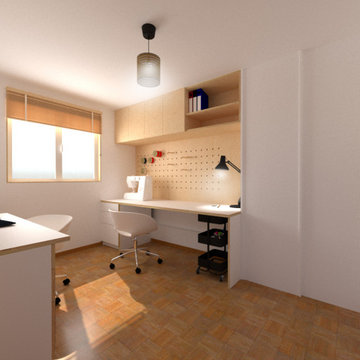
Bureautique d'un côté, couture de l'autre.
Voici les fonctions qui devaient occuper cette ancienne chambre.
Avec la demande d'être quelque chose de simple et efficace afin de pouvoir réaliser le mobilier sois-même, avec des matériaux bruts.
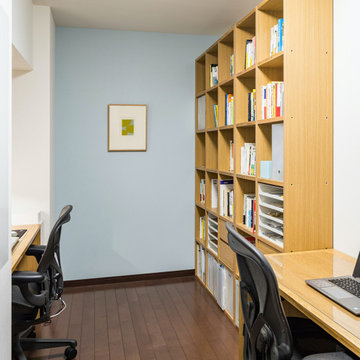
書斎の壁にはアートを飾って
東京23区にある低価格の中くらいな北欧スタイルのおしゃれな書斎 (青い壁、濃色無垢フローリング、暖炉なし、自立型机、クロスの天井、壁紙) の写真
東京23区にある低価格の中くらいな北欧スタイルのおしゃれな書斎 (青い壁、濃色無垢フローリング、暖炉なし、自立型机、クロスの天井、壁紙) の写真
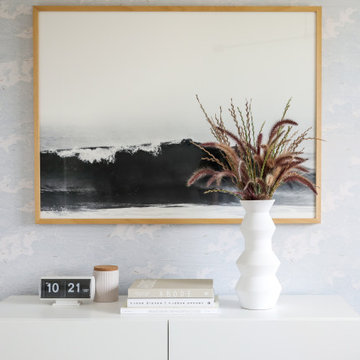
We were asked to help transform a cluttered, half-finished common area to an organized, multi-functional homework/play/lounge space for this family of six. They were so pleased with the desk setup for the kids, that we created a similar workspace for their office. In the midst of designing these living areas, they had a leak in their kitchen, so we jumped at the opportunity to give them a brand new one. This project was a true collaboration between owner and designer, as it was done completely remotely.

Designed to maximize function with minimal impact, the studio serves up adaptable square footage in a wrapping almost healthy enough to eat.
The open interior space organically transitions from personal to communal with the guidance of an angled roof plane. Beneath the tallest elevation, a sunny workspace awaits creative endeavors. The high ceiling provides room for big ideas in a small space, while a cluster of windows offers a glimpse of the structure’s soaring eave. Solid walls hugging the workspace add both privacy and anchors for wall-mounted storage. Towards the studio’s southern end, the ceiling plane slopes downward into a more intimate gathering space with playfully angled lines.
The building is as sustainable as it is versatile. Its all-wood construction includes interior paneling sourced locally from the Wood Mill of Maine. Lengths of eastern white pine span up to 16 feet to reach from floor to ceiling, creating visual warmth from a material that doubles as a natural insulator. Non-toxic wood fiber insulation, made from sawdust and wax, partners with triple-glazed windows to further insulate against extreme weather. During the winter, the interior temperature is able to reach 70 degrees without any heat on.
As it neared completion, the studio became a family project with Jesse, Betsy, and their kids working together to add the finishing touches. “Our whole life is a bit of an architectural experiment”, says Jesse, “but this has become an incredibly useful space.”

This small home office is a by-product of relocating the stairway during the home's remodel. Due to the vaulted ceilings in the space, the stair wall had to pulled away from the exterior wall to allow for headroom when walking up the steps. Pulling the steps out allowed for this sweet, perfectly sized home office packed with functionality.
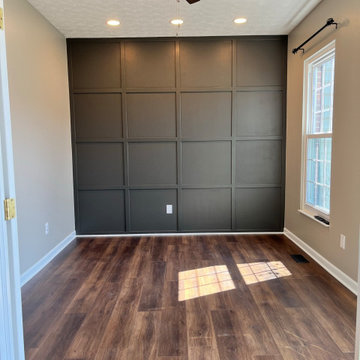
For this office remodel we added three recessed lights above a new accent wall as well as a ceiling fan. The paint colors for this project were Urban bronze (accent wall) and amazing grey! We removed the old carpet and put down some LVP. Let us know what you think.
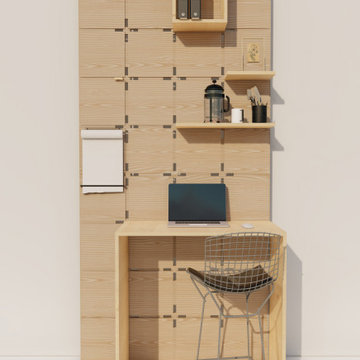
Modular furniture series, designed by MADstudio as a creative storage solution for small living conditions.
デンバーにある低価格の小さなおしゃれな書斎 (ベージュの壁、造り付け机、板張り壁) の写真
デンバーにある低価格の小さなおしゃれな書斎 (ベージュの壁、造り付け机、板張り壁) の写真
低価格のホームオフィス・書斎 (全タイプの壁の仕上げ) の写真
1
