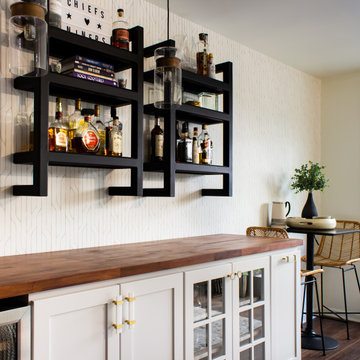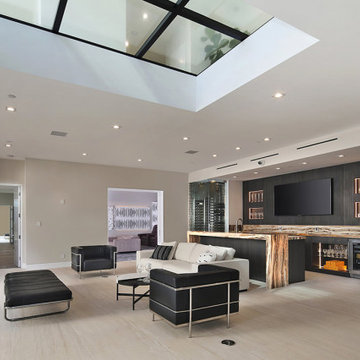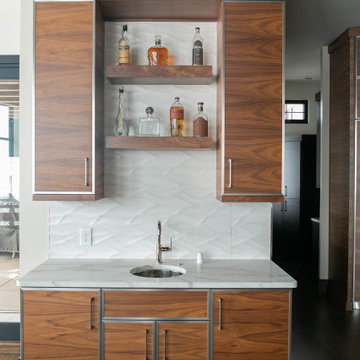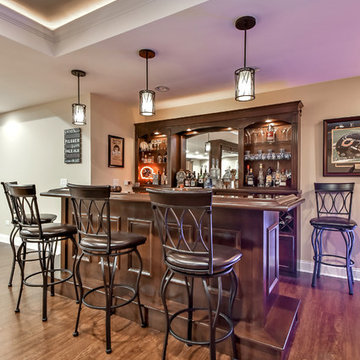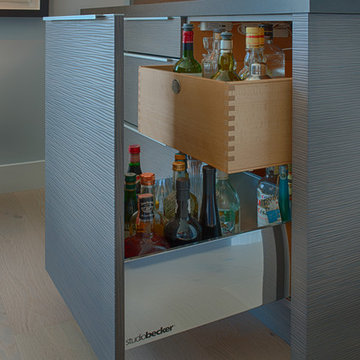コンテンポラリースタイルのホームバーの写真
絞り込み:
資材コスト
並び替え:今日の人気順
写真 1001〜1020 枚目(全 21,770 枚)
1/2
Rec room, bunker, theatre room, man cave - whatever you call this room, it has one purpose and that is to kick back and relax. This almost 17' x 30' room features built-in cabinetry to hide all of your home theatre equipment, a u-shaped bar, custom bar back with LED lighting, and a custom floor to ceiling wine rack complete with powder-coated pulls and hardware. Spanning over 320 sq ft and with 19 ft ceilings, this room is bathed with sunlight from four huge horizontal windows. Built-ins and bar are Black Panther (OC-68), both are Benjamin Moore colors. Flooring supplied by Torlys (Colossia Pelzer Oak).
希望の作業にぴったりな専門家を見つけましょう
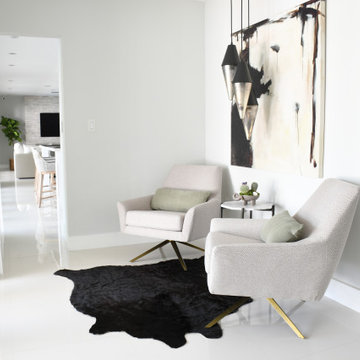
The clients wanted a space to chill and enjoy a cocktail. Or two.
マイアミにあるお手頃価格の小さなコンテンポラリースタイルのおしゃれなホームバーの写真
マイアミにあるお手頃価格の小さなコンテンポラリースタイルのおしゃれなホームバーの写真
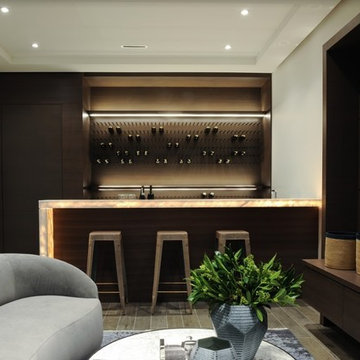
The backlit stone bar that rotates RGB LED colors. Using "seal out" wine bottle placement allowed for maximum bottle storage for wine lovers. (Not shown: cigar humidifier & Beveridge fridge in the peninsula).
Photo by Tracey Ayton Photography
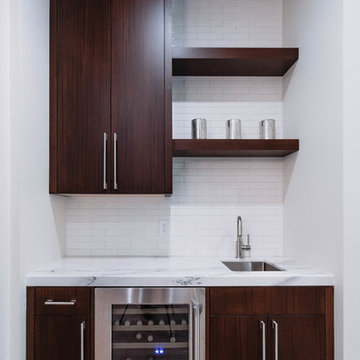
サクラメントにある中くらいなコンテンポラリースタイルのおしゃれなウェット バー (I型、アンダーカウンターシンク、フラットパネル扉のキャビネット、濃色木目調キャビネット、大理石カウンター、白いキッチンパネル、サブウェイタイルのキッチンパネル、無垢フローリング、茶色い床、白いキッチンカウンター) の写真
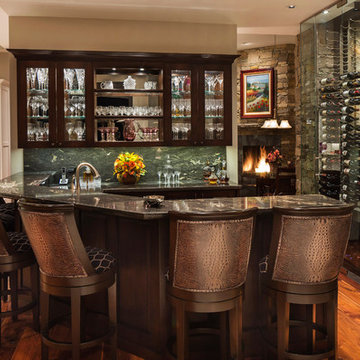
Desert Contemporary Formal
Built by Augusta Homes
Interior design by homeowner
Landscape design by ArchitecTor
Photos by Thompsonphotographic.com
Project Year: 2011
Project Cost: More than $2,000,000
Country: United States
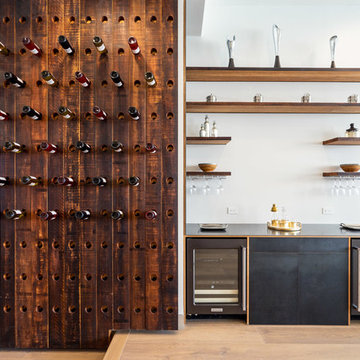
Penthouse PH500. The Barwil Builidng at 307 Tchoupitoulas Street, New Orleans, LA.
Photography: Justin Cordova. Custom 140-bottle mahogany riddling wall & bar: GoodWood Nola.
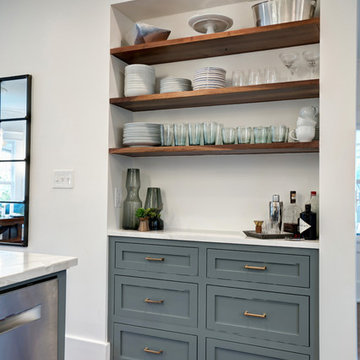
Contemporary custom built kitchen in historic OKC neighborhood. Solid walnut floating shelves in inset nook. Dry Bar complete with soft close drawer glides and quartz countertops
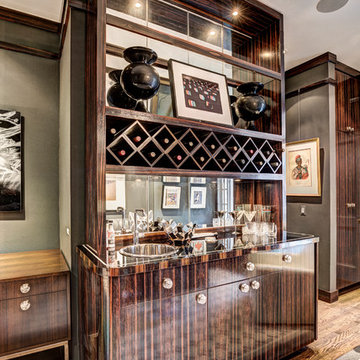
シカゴにある小さなコンテンポラリースタイルのおしゃれなウェット バー (I型、ドロップインシンク、フラットパネル扉のキャビネット、濃色木目調キャビネット、無垢フローリング、茶色い床) の写真
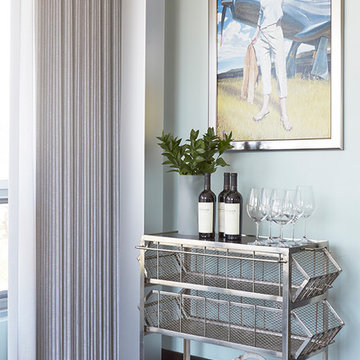
With the husband’s business requiring a temporary move to Milwaukee, these homeowners were looking to fully furnish and stylize their rental condo to be as comfortable as possible during their time in the city. Throw pillows and blankets make the space cozy enough for the couple to relax evenings after work, while functional and stylish accessories give the condo a lived-in quality that was perfect for hosting family and work gatherings.
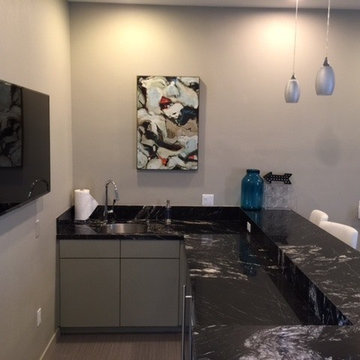
オレンジカウンティにある中くらいなコンテンポラリースタイルのおしゃれなウェット バー (L型、アンダーカウンターシンク、フラットパネル扉のキャビネット、グレーのキャビネット、大理石カウンター、磁器タイルの床) の写真
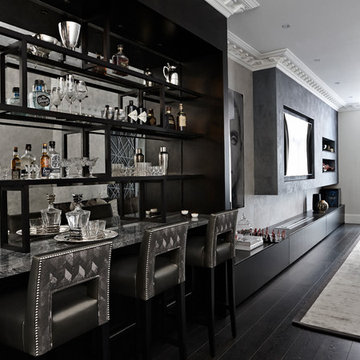
ロンドンにあるコンテンポラリースタイルのおしゃれな着席型バー (I型、オープンシェルフ、濃色木目調キャビネット、大理石カウンター、ミラータイルのキッチンパネル、濃色無垢フローリング) の写真
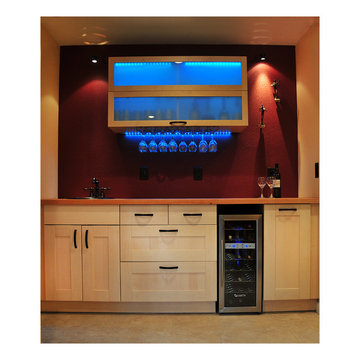
Miri Ekshtein
サンフランシスコにある低価格の中くらいなコンテンポラリースタイルのおしゃれなウェット バー (I型、ドロップインシンク、シェーカースタイル扉のキャビネット、淡色木目調キャビネット、木材カウンター、赤いキッチンパネル、磁器タイルの床) の写真
サンフランシスコにある低価格の中くらいなコンテンポラリースタイルのおしゃれなウェット バー (I型、ドロップインシンク、シェーカースタイル扉のキャビネット、淡色木目調キャビネット、木材カウンター、赤いキッチンパネル、磁器タイルの床) の写真
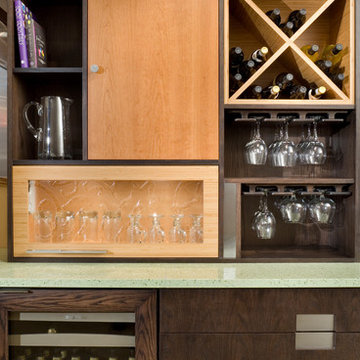
This interesting patchwork hutch was created using bamboo, cherry, oak and painted cabinetry.
Bob Greenspan
カンザスシティにある高級な小さなコンテンポラリースタイルのおしゃれなウェット バー (フラットパネル扉のキャビネット、中間色木目調キャビネット、再生ガラスカウンター、マルチカラーのキッチンパネル、コンクリートの床) の写真
カンザスシティにある高級な小さなコンテンポラリースタイルのおしゃれなウェット バー (フラットパネル扉のキャビネット、中間色木目調キャビネット、再生ガラスカウンター、マルチカラーのキッチンパネル、コンクリートの床) の写真
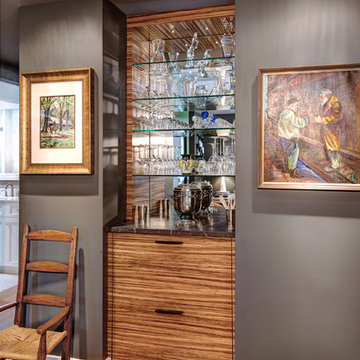
Photography by William Quarles
Cabinetry designed and built by Robert Paige Cabinetry
チャールストンにあるお手頃価格の中くらいなコンテンポラリースタイルのおしゃれなホームバーの写真
チャールストンにあるお手頃価格の中くらいなコンテンポラリースタイルのおしゃれなホームバーの写真
コンテンポラリースタイルのホームバーの写真
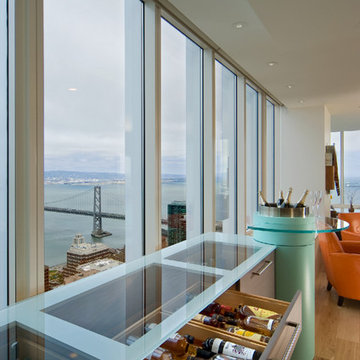
A kitchen ideal for entertaining was accomplished by utilizing integrated appliances that included both a refrigerator and wine refrigerator, two dishwashers (the owner was accustomed to having 5) and a BBQ for indoor grilling using Miele cooktops. Studio Becker’s Concealed Elevation System (CES) was utilized in the island for storage of small appliances and maximizing the space inside the large island, while seating at the island provides an opportunity for casual dining. Collection M was utilized in a combination of Manhattan Alpi grey matte and Portofino in white high gloss, accented by aluminum toekicks with the bar cylinder and CES interior in aquamarine.
The client’s request for a bar and liqueur storage was accomplished with a display featuring drawers topped with clear glass. The display is crowned by a cylindrical champagne cooler and glass bar that swivels.
51
