広いコンテンポラリースタイルのホームバー (黒いキャビネット) の写真
絞り込み:
資材コスト
並び替え:今日の人気順
写真 1〜20 枚目(全 156 枚)
1/4
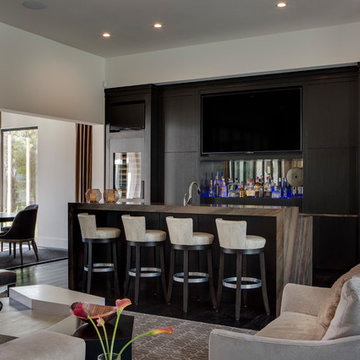
オーランドにある広いコンテンポラリースタイルのおしゃれな着席型バー (I型、フラットパネル扉のキャビネット、黒いキャビネット、御影石カウンター、ミラータイルのキッチンパネル、茶色いキッチンカウンター) の写真
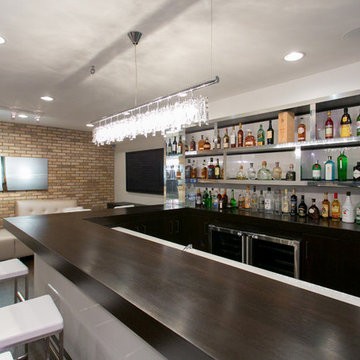
CONTEMPORARY WINE CELLAR AND BAR WITH GLASS AND CHROME. STAINLESS STEEL BAR AND WINE RACKS AS WELL AS CLEAN AND SEXY DESIGN
ニューヨークにある高級な広いコンテンポラリースタイルのおしゃれな着席型バー (コの字型、ガラスカウンター、白いキッチンパネル、濃色無垢フローリング、黒いキャビネット) の写真
ニューヨークにある高級な広いコンテンポラリースタイルのおしゃれな着席型バー (コの字型、ガラスカウンター、白いキッチンパネル、濃色無垢フローリング、黒いキャビネット) の写真

ミネアポリスにある広いコンテンポラリースタイルのおしゃれな着席型バー (コの字型、黒いキャビネット、御影石カウンター、茶色いキッチンパネル、木材のキッチンパネル、淡色無垢フローリング、茶色い床、黒いキッチンカウンター) の写真
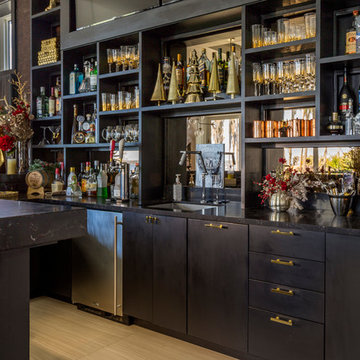
オーランドにある広いコンテンポラリースタイルのおしゃれなウェット バー (L型、アンダーカウンターシンク、フラットパネル扉のキャビネット、黒いキャビネット、御影石カウンター、ベージュキッチンパネル、木材のキッチンパネル) の写真

メルボルンにある高級な広いコンテンポラリースタイルのおしゃれなホームバー (L型、黒いキャビネット、大理石カウンター、グレーのキッチンパネル、大理石のキッチンパネル、コンクリートの床、グレーの床、グレーのキッチンカウンター) の写真

Behind the rolling hills of Arthurs Seat sits “The Farm”, a coastal getaway and future permanent residence for our clients. The modest three bedroom brick home will be renovated and a substantial extension added. The footprint of the extension re-aligns to face the beautiful landscape of the western valley and dam. The new living and dining rooms open onto an entertaining terrace.
The distinct roof form of valleys and ridges relate in level to the existing roof for continuation of scale. The new roof cantilevers beyond the extension walls creating emphasis and direction towards the natural views.

ニューヨークにある広いコンテンポラリースタイルのおしゃれなドライ バー (I型、フラットパネル扉のキャビネット、黒いキャビネット、珪岩カウンター、グレーのキッチンパネル、淡色無垢フローリング、ベージュの床、白いキッチンカウンター) の写真
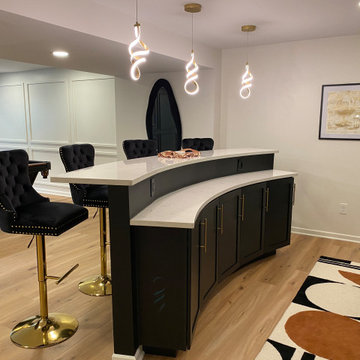
他の地域にある高級な広いコンテンポラリースタイルのおしゃれなホームバー (アンダーカウンターシンク、シェーカースタイル扉のキャビネット、黒いキャビネット、珪岩カウンター、ベージュキッチンパネル、石タイルのキッチンパネル、淡色無垢フローリング、茶色い床、白いキッチンカウンター) の写真

Modern Architecture and Refurbishment - Balmoral
The objective of this residential interior refurbishment was to create a bright open-plan aesthetic fit for a growing family. The client employed Cradle to project manage the job, which included developing a master plan for the modern architecture and interior design of the project. Cradle worked closely with AIM Building Contractors on the execution of the refurbishment, as well as Graeme Nash from Optima Joinery and Frances Wellham Design for some of the furniture finishes.
The staged refurbishment required the expansion of several areas in the home. By improving the residential ceiling design in the living and dining room areas, we were able to increase the flow of light and expand the space. A focal point of the home design, the entertaining hub features a beautiful wine bar with elegant brass edging and handles made from Mother of Pearl, a recurring theme of the residential design.
Following high end kitchen design trends, Cradle developed a cutting edge kitchen design that harmonized with the home's new aesthetic. The kitchen was identified as key, so a range of cooking products by Gaggenau were specified for the project. Complementing the modern architecture and design of this home, Corian bench tops were chosen to provide a beautiful and durable surface, which also allowed a brass edge detail to be securely inserted into the bench top. This integrated well with the surrounding tiles, caesar stone and joinery.
High-end finishes are a defining factor of this luxury residential house design. As such, the client wanted to create a statement using some of the key materials. Mutino tiling on the kitchen island and in living area niches achieved the desired look in these areas. Lighting also plays an important role throughout the space and was used to highlight the materials and the large ceiling voids. Lighting effects were achieved with the addition of concealed LED lights, recessed LED down lights and a striking black linear up/down LED profile.
The modern architecture and refurbishment of this beachside home also includes a new relocated laundry, powder room, study room and en-suite for the downstairs bedrooms.
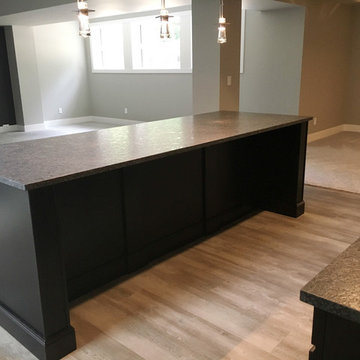
This project goes to show you that using a simple color palette of white and grey is not "simple" by any means. This contemporary kitchen produces a clean, sharp, and timeless look that will be appreciated for years to come. It carries over the beautiful brick-like tile into another room by including it on the fireplace, which is a great way of tying the whole design of the house together. Please share your thoughts with us!
Builder: G.A. White Homes
Designer: Aaron Mauk Photos by Aaron Mauk
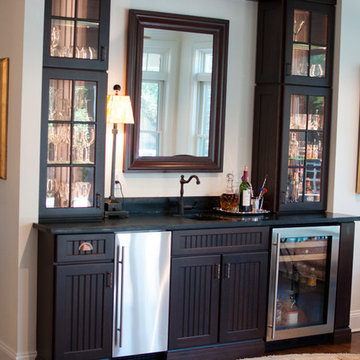
Kelsey Schumaker - Peach Cactus Photography
ジャクソンビルにある高級な広いコンテンポラリースタイルのおしゃれなウェット バー (I型、アンダーカウンターシンク、黒いキャビネット、濃色無垢フローリング、ガラス扉のキャビネット) の写真
ジャクソンビルにある高級な広いコンテンポラリースタイルのおしゃれなウェット バー (I型、アンダーカウンターシンク、黒いキャビネット、濃色無垢フローリング、ガラス扉のキャビネット) の写真

Love the luxe tile our design team used for this stunning bar
ソルトレイクシティにある高級な広いコンテンポラリースタイルのおしゃれな着席型バー (ll型、アンダーカウンターシンク、ガラス扉のキャビネット、黒いキャビネット、御影石カウンター、黒いキッチンパネル、セラミックタイルのキッチンパネル、濃色無垢フローリング、茶色い床、黒いキッチンカウンター) の写真
ソルトレイクシティにある高級な広いコンテンポラリースタイルのおしゃれな着席型バー (ll型、アンダーカウンターシンク、ガラス扉のキャビネット、黒いキャビネット、御影石カウンター、黒いキッチンパネル、セラミックタイルのキッチンパネル、濃色無垢フローリング、茶色い床、黒いキッチンカウンター) の写真
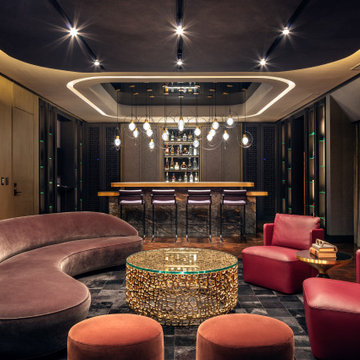
オースティンにある広いコンテンポラリースタイルのおしゃれな着席型バー (コの字型、フラットパネル扉のキャビネット、黒いキャビネット、茶色い床、黄色いキッチンカウンター) の写真
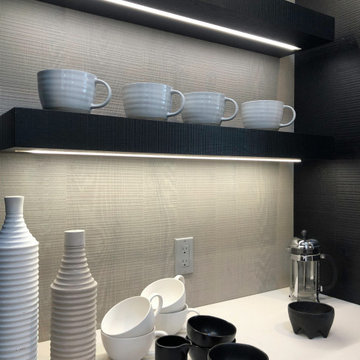
ニューヨークにある広いコンテンポラリースタイルのおしゃれなドライ バー (I型、黒いキャビネット、グレーのキッチンパネル、淡色無垢フローリング、ベージュの床、白いキッチンカウンター、ウォールシェルフ、珪岩カウンター) の写真

カンザスシティにあるラグジュアリーな広いコンテンポラリースタイルのおしゃれな着席型バー (オープンシェルフ、黒いキャビネット、マルチカラーのキッチンパネル、無垢フローリング、茶色い床、マルチカラーのキッチンカウンター、L型、アンダーカウンターシンク、御影石カウンター、石スラブのキッチンパネル) の写真
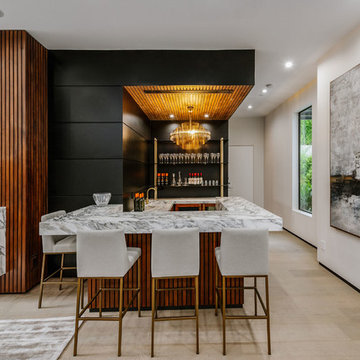
ロサンゼルスにあるラグジュアリーな広いコンテンポラリースタイルのおしゃれな着席型バー (コの字型、オープンシェルフ、黒いキャビネット、大理石カウンター、淡色無垢フローリング、一体型シンク) の写真
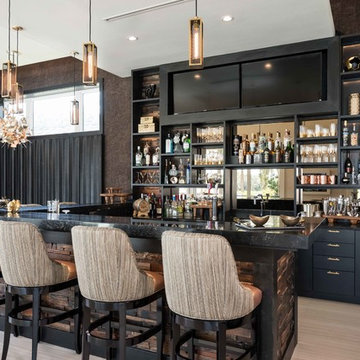
Russell Hart - Orlando Interior Photography
オーランドにある広いコンテンポラリースタイルのおしゃれな着席型バー (コの字型、黒いキャビネット、ミラータイルのキッチンパネル、フラットパネル扉のキャビネット) の写真
オーランドにある広いコンテンポラリースタイルのおしゃれな着席型バー (コの字型、黒いキャビネット、ミラータイルのキッチンパネル、フラットパネル扉のキャビネット) の写真

Our Petite Lounge was formerly a small atrium, but after opening up the small doorway to create this dramatic entry, it is a stunning part of a trifecta of spaces meant to elegantly and comfortably entertain well. The black marble tile in inlaid with brass undulating details, which we echoed in the custom brass fittings we used to support our glass shelves.
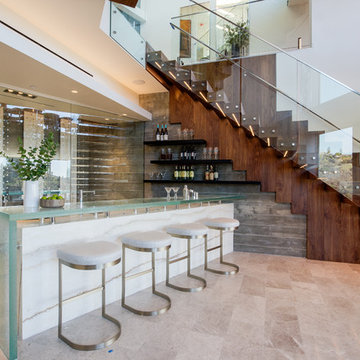
ロサンゼルスにあるラグジュアリーな広いコンテンポラリースタイルのおしゃれな着席型バー (I型、オープンシェルフ、黒いキャビネット、ガラスカウンター、磁器タイルの床) の写真
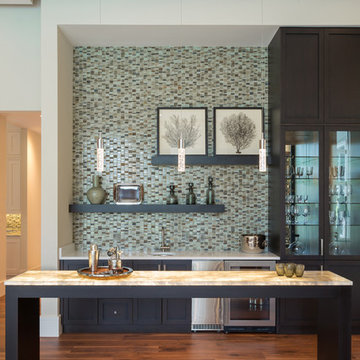
マイアミにある広いコンテンポラリースタイルのおしゃれなウェット バー (I型、アンダーカウンターシンク、シェーカースタイル扉のキャビネット、黒いキャビネット、オニキスカウンター、マルチカラーのキッチンパネル、モザイクタイルのキッチンパネル、濃色無垢フローリング、茶色い床) の写真
広いコンテンポラリースタイルのホームバー (黒いキャビネット) の写真
1