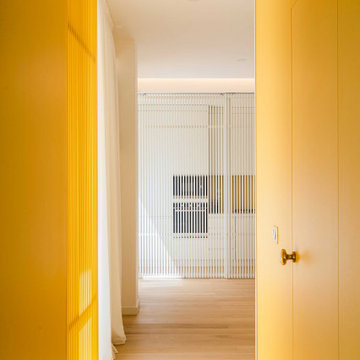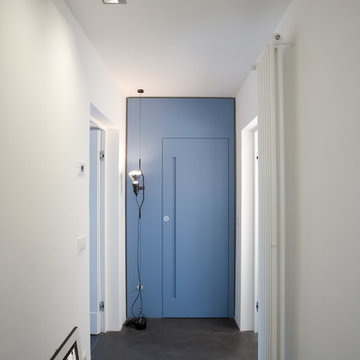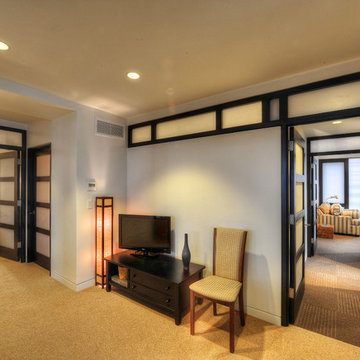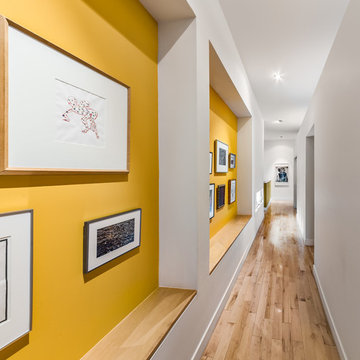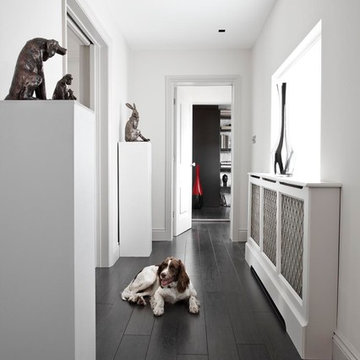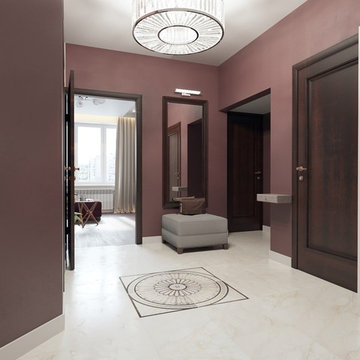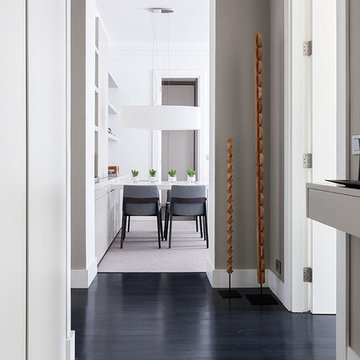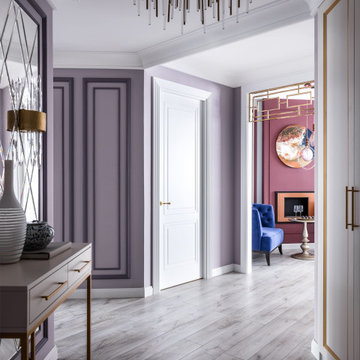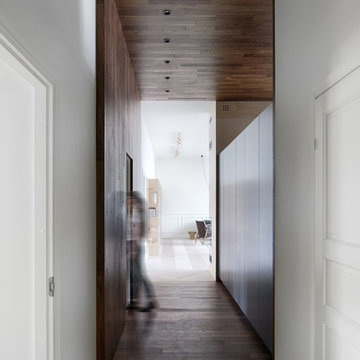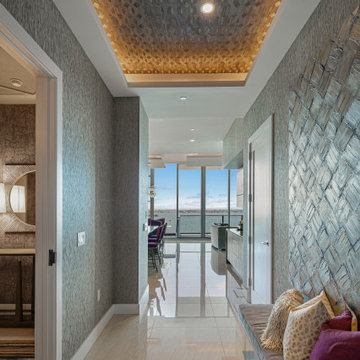コンテンポラリースタイルの廊下 (ベージュの床、黒い床、黄色い床) の写真
絞り込み:
資材コスト
並び替え:今日の人気順
写真 1〜20 枚目(全 3,074 枚)
1/5
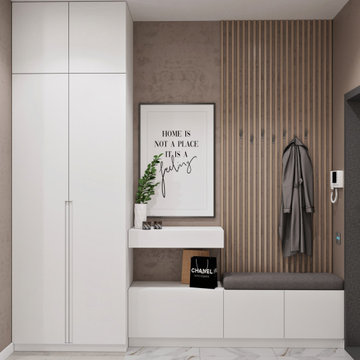
他の地域にあるお手頃価格の中くらいなコンテンポラリースタイルのおしゃれな廊下 (ベージュの壁、ベージュの床、ラミネートの床) の写真
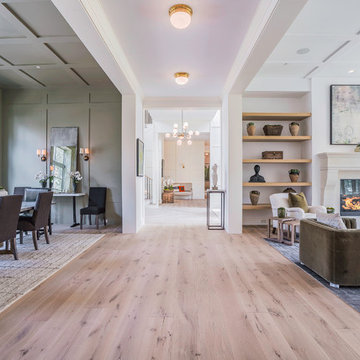
Blake Worthington, Rebecca Duke
ロサンゼルスにあるラグジュアリーな巨大なコンテンポラリースタイルのおしゃれな廊下 (白い壁、淡色無垢フローリング、ベージュの床) の写真
ロサンゼルスにあるラグジュアリーな巨大なコンテンポラリースタイルのおしゃれな廊下 (白い壁、淡色無垢フローリング、ベージュの床) の写真
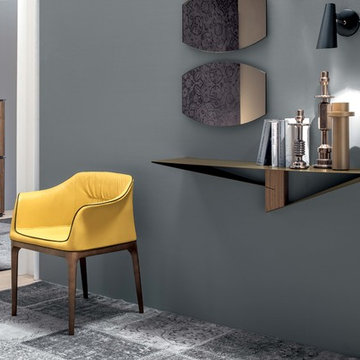
A new global trend in interior décor that veers from exotic to deep in mysterious is the main driving force behind the intricate design of the Mivida Modern Dining Chair. Manufactured in Italy by Tonin Casa, Mivida Dining Chair has a substantially curvilinear structure and unique options for its upholstery and frame. Mivida Dining Chair is available as an armchair or standard side chair featuring ash wood legs in Canaletto walnut, thermal oak or natural oak while its seat can be upholstered in any of the available 21 real soft leather colors or 21 eco leather colors. Piping is available in white, black, mocha and chocolate genuine leather colors.
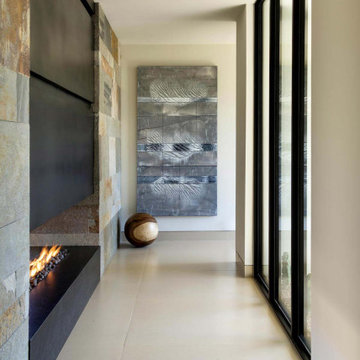
With adjacent neighbors within a fairly dense section of Paradise Valley, Arizona, C.P. Drewett sought to provide a tranquil retreat for a new-to-the-Valley surgeon and his family who were seeking the modernism they loved though had never lived in. With a goal of consuming all possible site lines and views while maintaining autonomy, a portion of the house — including the entry, office, and master bedroom wing — is subterranean. This subterranean nature of the home provides interior grandeur for guests but offers a welcoming and humble approach, fully satisfying the clients requests.
While the lot has an east-west orientation, the home was designed to capture mainly north and south light which is more desirable and soothing. The architecture’s interior loftiness is created with overlapping, undulating planes of plaster, glass, and steel. The woven nature of horizontal planes throughout the living spaces provides an uplifting sense, inviting a symphony of light to enter the space. The more voluminous public spaces are comprised of stone-clad massing elements which convert into a desert pavilion embracing the outdoor spaces. Every room opens to exterior spaces providing a dramatic embrace of home to natural environment.
Grand Award winner for Best Interior Design of a Custom Home
The material palette began with a rich, tonal, large-format Quartzite stone cladding. The stone’s tones gaveforth the rest of the material palette including a champagne-colored metal fascia, a tonal stucco system, and ceilings clad with hemlock, a tight-grained but softer wood that was tonally perfect with the rest of the materials. The interior case goods and wood-wrapped openings further contribute to the tonal harmony of architecture and materials.
Grand Award Winner for Best Indoor Outdoor Lifestyle for a Home This award-winning project was recognized at the 2020 Gold Nugget Awards with two Grand Awards, one for Best Indoor/Outdoor Lifestyle for a Home, and another for Best Interior Design of a One of a Kind or Custom Home.
At the 2020 Design Excellence Awards and Gala presented by ASID AZ North, Ownby Design received five awards for Tonal Harmony. The project was recognized for 1st place – Bathroom; 3rd place – Furniture; 1st place – Kitchen; 1st place – Outdoor Living; and 2nd place – Residence over 6,000 square ft. Congratulations to Claire Ownby, Kalysha Manzo, and the entire Ownby Design team.
Tonal Harmony was also featured on the cover of the July/August 2020 issue of Luxe Interiors + Design and received a 14-page editorial feature entitled “A Place in the Sun” within the magazine.
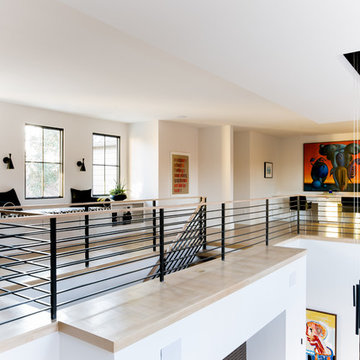
Builder: Hayes Signature Homes
Photography: Costa Christ Media
ダラスにあるコンテンポラリースタイルのおしゃれな廊下 (白い壁、淡色無垢フローリング、ベージュの床) の写真
ダラスにあるコンテンポラリースタイルのおしゃれな廊下 (白い壁、淡色無垢フローリング、ベージュの床) の写真
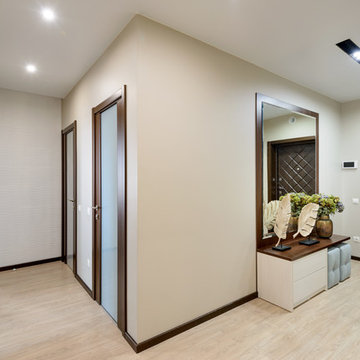
Коридор и сан. узел имеют общий декоративный элемент: рельефную белую плитку, которая подсвечивается из ниш в потолке. Темные двери и плинтус сделаны на контрасте со светлыми полом и стенами. В коридоре мало мебели, это стало возможным благодаря большой кладовой/гардеробной сразу у входа в квартиру (листайте, в конце есть планировка квартиры).
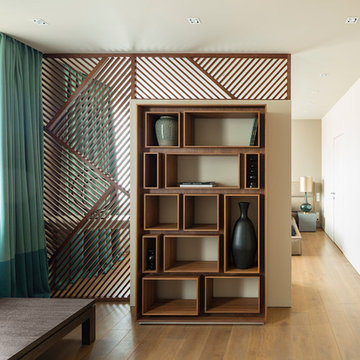
Архитектор Александра Леонтьева
Текстильный дизайн DecorHome
モスクワにあるコンテンポラリースタイルのおしゃれな廊下 (白い壁、無垢フローリング、ベージュの床) の写真
モスクワにあるコンテンポラリースタイルのおしゃれな廊下 (白い壁、無垢フローリング、ベージュの床) の写真
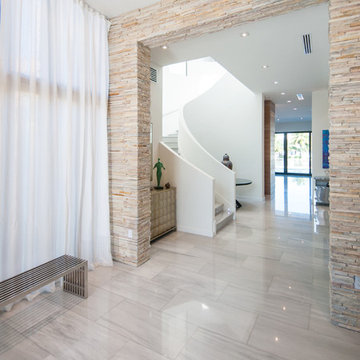
Colonial White marble floor
Piave Splitface quartzite archway
マイアミにあるコンテンポラリースタイルのおしゃれな廊下 (白い壁、大理石の床、ベージュの床) の写真
マイアミにあるコンテンポラリースタイルのおしゃれな廊下 (白い壁、大理石の床、ベージュの床) の写真
コンテンポラリースタイルの廊下 (ベージュの床、黒い床、黄色い床) の写真
1
