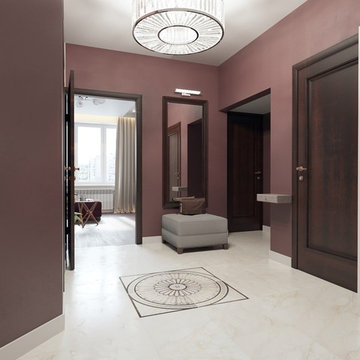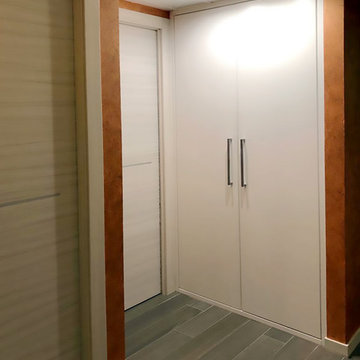コンテンポラリースタイルの廊下 (コルクフローリング、ライムストーンの床、磁器タイルの床、赤い壁) の写真
絞り込み:
資材コスト
並び替え:今日の人気順
写真 1〜5 枚目(全 5 枚)
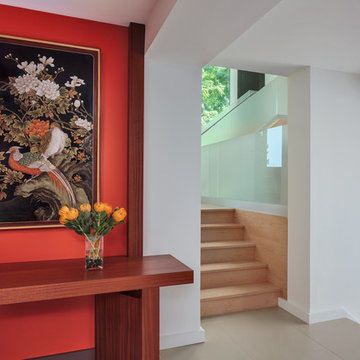
Photographer Peter Peirce
ブリッジポートにあるお手頃価格の中くらいなコンテンポラリースタイルのおしゃれな廊下 (赤い壁、磁器タイルの床、ベージュの床) の写真
ブリッジポートにあるお手頃価格の中くらいなコンテンポラリースタイルのおしゃれな廊下 (赤い壁、磁器タイルの床、ベージュの床) の写真
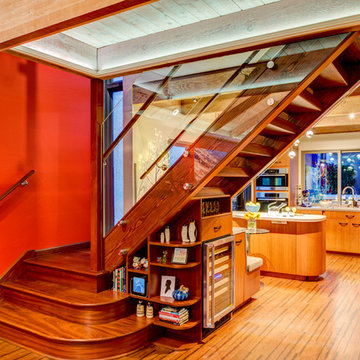
A Gilmans Kitchens and Baths - Design Build Project (REMMIES Award Winning Kitchen)
The original kitchen lacked counter space and seating for the homeowners and their family and friends. It was important for the homeowners to utilize every inch of usable space for storage, function and entertaining, so many organizational inserts were used in the kitchen design. Bamboo cabinets, cork flooring and neolith countertops were used in the design.
A large wooden staircase obstructed the view of the compact kitchen and made the space feel tight and restricted. The stairs were converted into a glass staircase and larger windows were installed to give the space a more spacious look and feel. It also allowed easier access in and out of the home into the backyard for entertaining.
Check out more kitchens by Gilmans Kitchens and Baths!
http://www.gkandb.com/
DESIGNER: JANIS MANACSA
PHOTOGRAPHER: TREVE JOHNSON
CABINETS: DEWILS CABINETRY
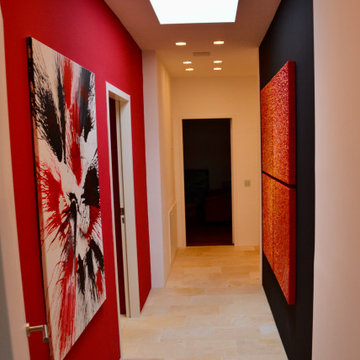
Angst vor kräftigen Farben? ? Nicht mit uns! ?
Was ist das Geheimnis? ? Die hohen Wände und die zusätzlich von uns adaptierte Lichtkuppel verleihen den Farben Leichtigkeit. Eine weitere Spielerei unsererseits ist das Quadrichon, welches direkt vom Badezimmer aus betrachtet werden kann.
Kunstwerk: Paddy Artist ART
コンテンポラリースタイルの廊下 (コルクフローリング、ライムストーンの床、磁器タイルの床、赤い壁) の写真
1
