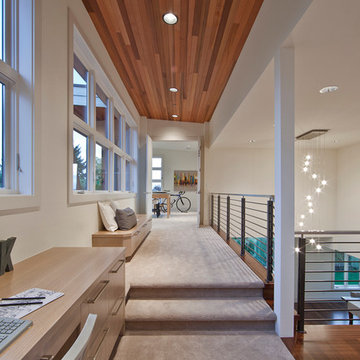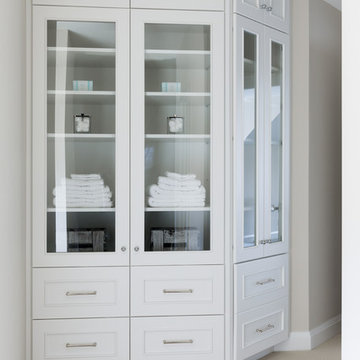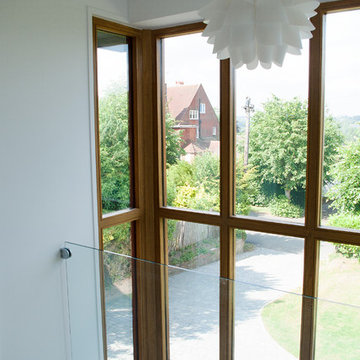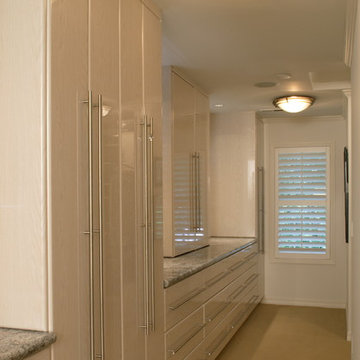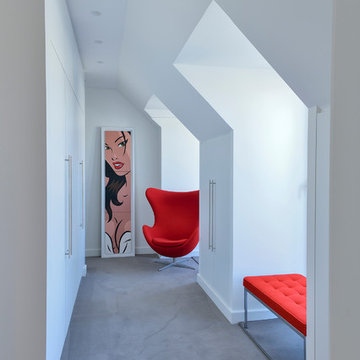広いコンテンポラリースタイルの廊下 (カーペット敷き) の写真
絞り込み:
資材コスト
並び替え:今日の人気順
写真 1〜20 枚目(全 307 枚)
1/4

渡り廊下.黒く低い天井に,一面の大開口.その中を苔のようなカーペットの上を歩くことで,森の空中歩廊を歩いているかのような体験が得られる.
東京都下にあるラグジュアリーな広いコンテンポラリースタイルのおしゃれな廊下 (黒い壁、カーペット敷き、緑の床) の写真
東京都下にあるラグジュアリーな広いコンテンポラリースタイルのおしゃれな廊下 (黒い壁、カーペット敷き、緑の床) の写真
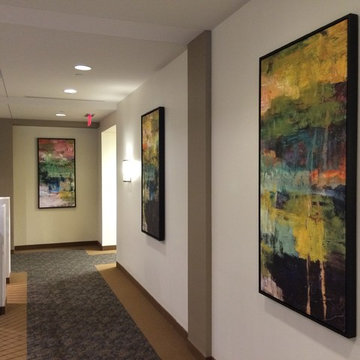
Giclee prints on canvas installed in the lobby of a business located in Richmond, Virginia
リッチモンドにある広いコンテンポラリースタイルのおしゃれな廊下 (白い壁、カーペット敷き) の写真
リッチモンドにある広いコンテンポラリースタイルのおしゃれな廊下 (白い壁、カーペット敷き) の写真
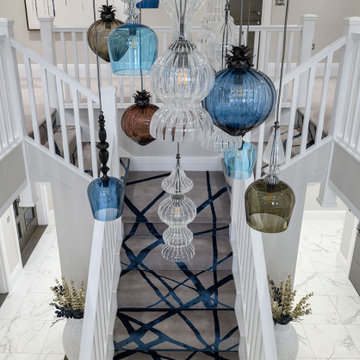
A stunning light creation for this expansive hallway and landing. Bespoke stair runner also.
バークシャーにある広いコンテンポラリースタイルのおしゃれな廊下 (ベージュの壁、カーペット敷き、グレーの床) の写真
バークシャーにある広いコンテンポラリースタイルのおしゃれな廊下 (ベージュの壁、カーペット敷き、グレーの床) の写真
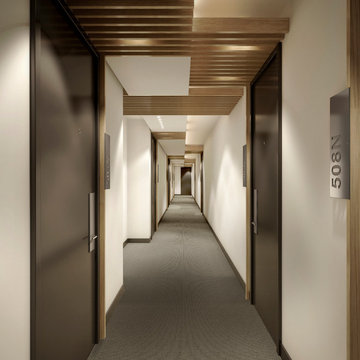
Alternating wood blades create the unique ceiling detail in 540WEST's condominium building hallways designed by Meshberg Group. Additional features include custom designer apartment entrance doors with laser cut blackened steel.
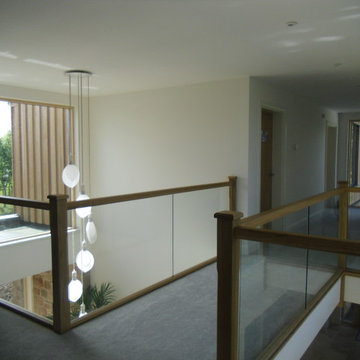
Key to the design solution was the client’s extensive brief and the desire to form a layout based on maximising natural light, views and the ‘feeling of space’. The brief seemingly split into three sections this included an open plan living and entertaining wing, a more private living and working wing and a recreational wing with a pool and gym to suit the client’s athletic lifestyle.
The form was derived from traditional vernacular architecture whilst the ‘three wing’ layout and the use of single storey elements and flat roofs helped to break down the massing of the overall building composition.
The material palette was carefully chosen to reflect the rural setting with the use of render, natural stone, slate and untreated vertical larch cladding. Contemporary detailing, large format glazing and zinc cladding have been used to give the house a modern edge.
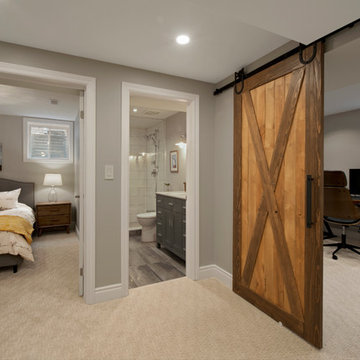
Rebecca Purdy Design | Toronto Interior Design | Basement | Photography Leeworkstudio, Katrina Lee | Mezkin Renovations
トロントにある高級な広いコンテンポラリースタイルのおしゃれな廊下 (グレーの壁、カーペット敷き、ベージュの床) の写真
トロントにある高級な広いコンテンポラリースタイルのおしゃれな廊下 (グレーの壁、カーペット敷き、ベージュの床) の写真

Photographer Derrick Godson
Clients brief was to create a modern stylish interior in a predominantly grey colour scheme. We cleverly used different textures and patterns in our choice of soft furnishings to create an opulent modern interior.
Entrance hall design includes a bespoke wool stair runner with bespoke stair rods, custom panelling, radiator covers and we designed all the interior doors throughout.
The windows were fitted with remote controlled blinds and beautiful handmade curtains and custom poles. To ensure the perfect fit, we also custom made the hall benches and occasional chairs.
The herringbone floor and statement lighting give this home a modern edge, whilst its use of neutral colours ensures it is inviting and timeless.
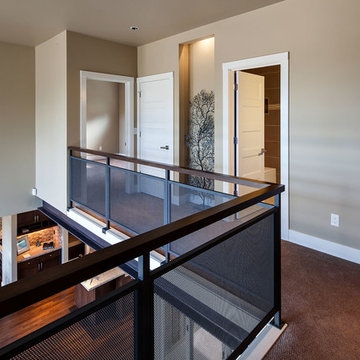
KuDa Photography 2013
ポートランドにあるラグジュアリーな広いコンテンポラリースタイルのおしゃれな廊下 (ベージュの壁、カーペット敷き) の写真
ポートランドにあるラグジュアリーな広いコンテンポラリースタイルのおしゃれな廊下 (ベージュの壁、カーペット敷き) の写真
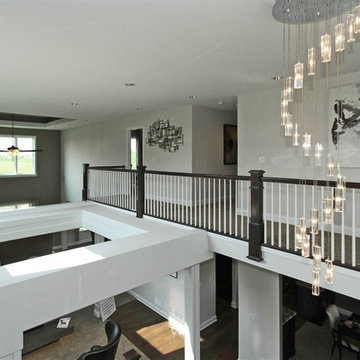
Arundel Custom Home
Ashwood Park
Naperville, IL
Indian Prairie School District 204
シカゴにある高級な広いコンテンポラリースタイルのおしゃれな廊下 (グレーの壁、カーペット敷き) の写真
シカゴにある高級な広いコンテンポラリースタイルのおしゃれな廊下 (グレーの壁、カーペット敷き) の写真
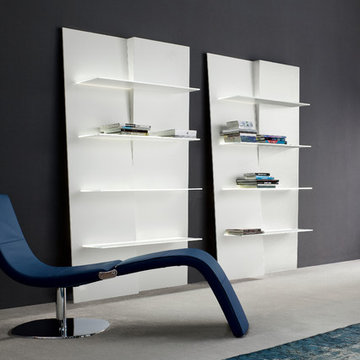
Up and Down Bookshelf integrates harmoniously with any decorative style, creating the perfect balance between two inspiring, stylish and playful dimensions. Designed by Andrea Lucatello for Bonaldo, Up and Down Bookshelf is made of lacquered wood and is available in all white or white and anthracite grey colors. Emphasizing its dimensionality through its own design, Up & Down Bookcase features white acid-treated glass shelves with optional LED light source.
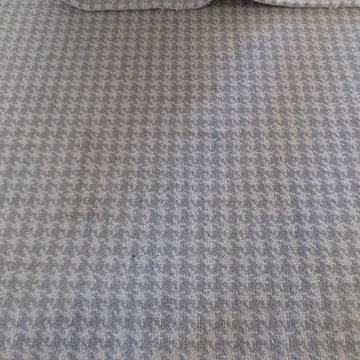
Our client had an existing solid oak staircase in their property. Whilst they loved the staircase, they wanted to make the feel softer without covering all of it completely. We worked with them and their interior designer to find the right carpet and Ulster Carpet's Boho Collection was decided upon - Chic, Moonshimmer - a houndstooth pattern. This was fitted as a runner, not only on the stairs but also on the landings too, in order to still allow the beauty of the solid oak to show. Care was taken to match the crystal stair rods and the carpet studs to the chrome features in the staircase. The edges of the carpet were hand bound on site.
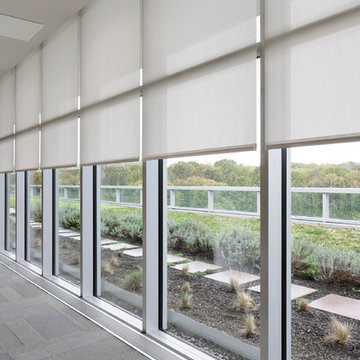
Lutron motorized skylight shades
サンフランシスコにある広いコンテンポラリースタイルのおしゃれな廊下 (カーペット敷き、グレーの床) の写真
サンフランシスコにある広いコンテンポラリースタイルのおしゃれな廊下 (カーペット敷き、グレーの床) の写真
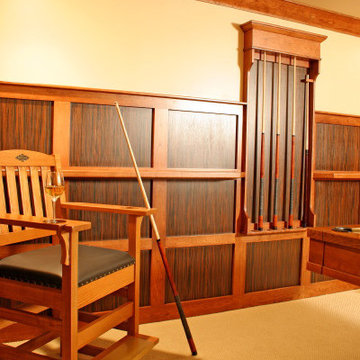
Billiard's Room Wall Detail with Drink Ledge and Pool Cue Rack.
サンフランシスコにあるラグジュアリーな広いコンテンポラリースタイルのおしゃれな廊下 (ベージュの壁、カーペット敷き) の写真
サンフランシスコにあるラグジュアリーな広いコンテンポラリースタイルのおしゃれな廊下 (ベージュの壁、カーペット敷き) の写真
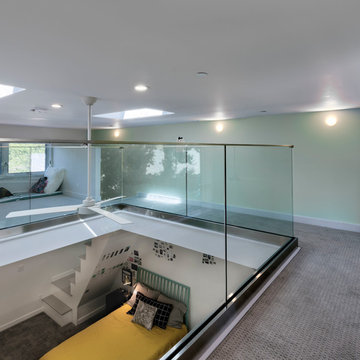
Millennial style open hall, with a glass floor overlooking the downstairs bedroom. Glass balcony and sky lights all around allowing natural light to flow freely from top to down
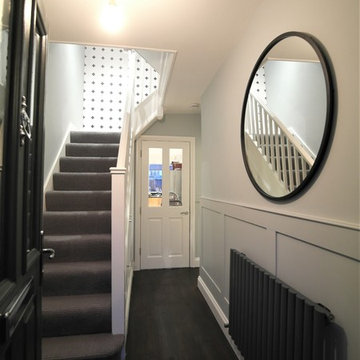
A contemporary home renovation and loft conversion in Twickenham, Surrey. Photo by Nikki Dessent
ロンドンにある高級な広いコンテンポラリースタイルのおしゃれな廊下 (青い壁、カーペット敷き) の写真
ロンドンにある高級な広いコンテンポラリースタイルのおしゃれな廊下 (青い壁、カーペット敷き) の写真
広いコンテンポラリースタイルの廊下 (カーペット敷き) の写真
1
