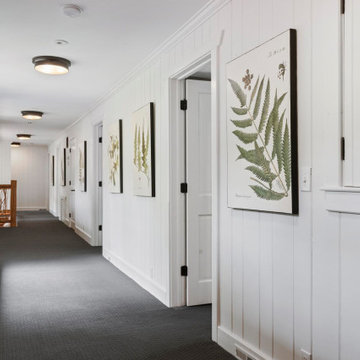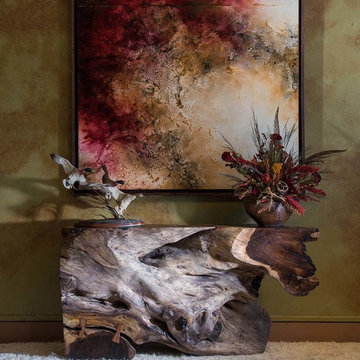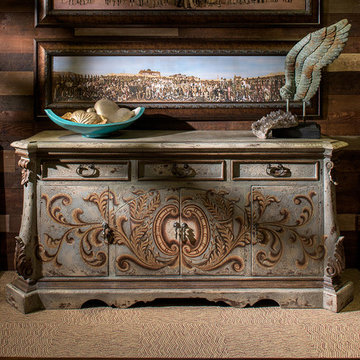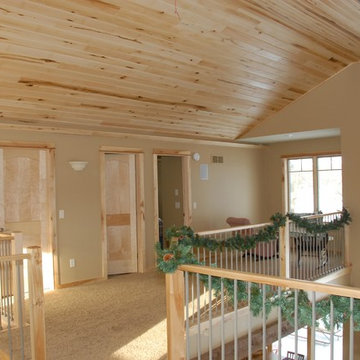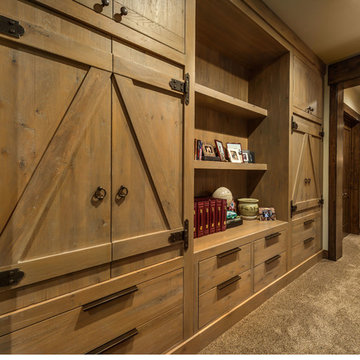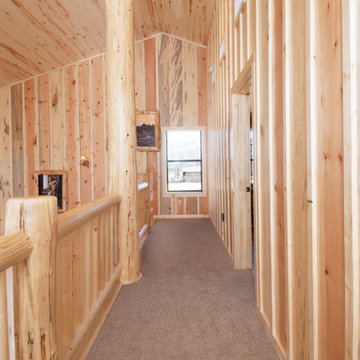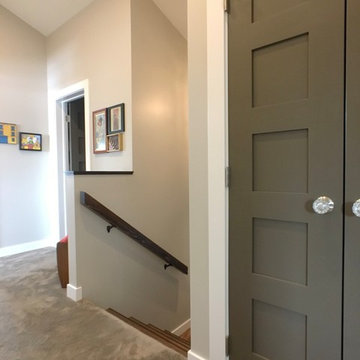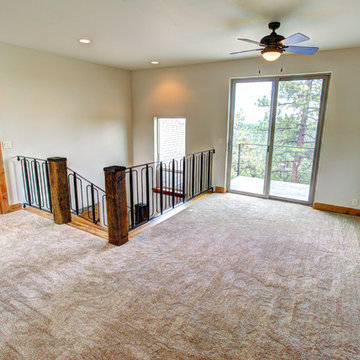広いラスティックスタイルの廊下 (カーペット敷き) の写真
絞り込み:
資材コスト
並び替え:今日の人気順
写真 1〜20 枚目(全 31 枚)
1/4

Gorgeous mountain home hallway!
他の地域にあるラグジュアリーな広いラスティックスタイルのおしゃれな廊下 (ベージュの壁、カーペット敷き、ベージュの床) の写真
他の地域にあるラグジュアリーな広いラスティックスタイルのおしゃれな廊下 (ベージュの壁、カーペット敷き、ベージュの床) の写真
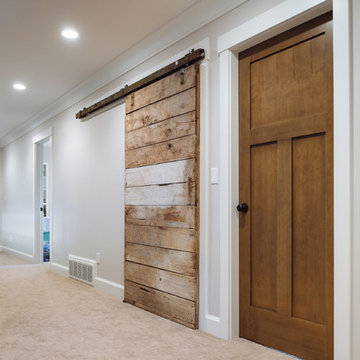
Revival Arts Photography
バンクーバーにあるお手頃価格の広いラスティックスタイルのおしゃれな廊下 (ベージュの壁、カーペット敷き) の写真
バンクーバーにあるお手頃価格の広いラスティックスタイルのおしゃれな廊下 (ベージュの壁、カーペット敷き) の写真
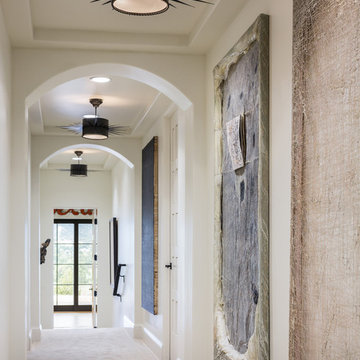
Rustic Modern Hallway with Large Artwork, Photo by David Lauer
デンバーにある広いラスティックスタイルのおしゃれな廊下 (白い壁、カーペット敷き、ベージュの床) の写真
デンバーにある広いラスティックスタイルのおしゃれな廊下 (白い壁、カーペット敷き、ベージュの床) の写真
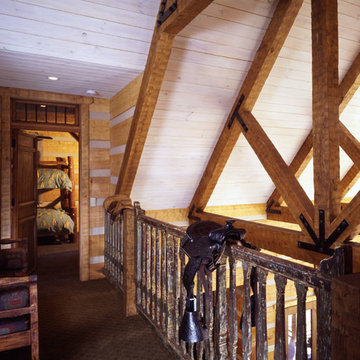
The loft area of this Elk River II log home overlooks the great room. The vaulted ceiling features white washed tongue & groove and natural stained beams.
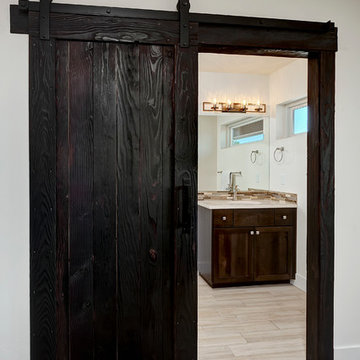
Barn Pros is now offering a unique lumber choice for our interior barn doors: Charwood. These handmade doors make a bold statement in a home or office setting. Charwood, is a Japanese style charred wood called Shou-Sugi-Ban. This process adds beauty and longevity, as well as resistance from rot, pests, and fire. Once the siding is profiled, textured, charred, and brushed; a sealer is applied to bring out the gray, silver, black, or brown wood tones providing a lasting layer of protection.
To place an order, or request more information, call our customer service team: 866-844-2276
These doors were built by Barn Pros, and the material was sourced from Montana Timber Products.
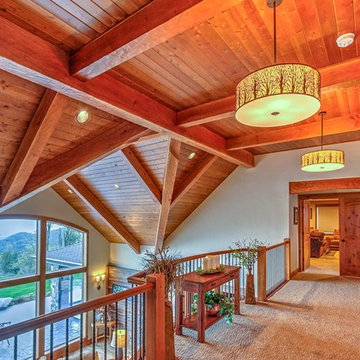
Arrow Timber Framing
9726 NE 302nd St, Battle Ground, WA 98604
(360) 687-1868
Web Site: https://www.arrowtimber.com
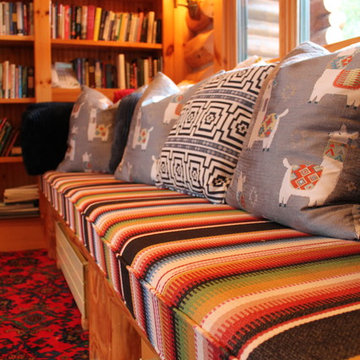
Luxurious Log Cabin Home by Debra Poppen Designs of Ada, MI ||
Featured here is a window seat that has been updated with fun fabrics covering the custom cushion and pillows. Two main incorporated fabrics are a Navajo motif and llama drama design.
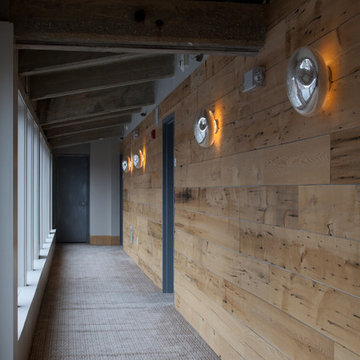
The hallways of the hotel were sheathed in wood salvaged from the floors of the old mill building. The building once housed a lawn mower factory, among other industrial uses. We included "pinched" mercury glass wall sconces to provide mood lighting and a bit of art. Photo by Meredith Heuer
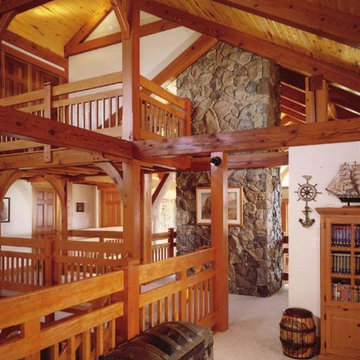
A local family business, Centennial Timber Frames started in a garage and has been in creating timber frames since 1988, with a crew of craftsmen dedicated to the art of mortise and tenon joinery.
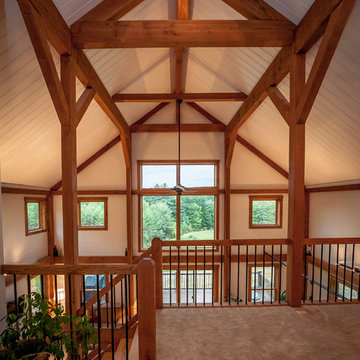
This eye-catching, barn-style home provides 1,902 square-feet of timber frame open living space. Built into the side of a sloping hill, the house siting takes advantage of extensive views. The large cupola on top is open to the space below with operable Integrity® Wood-Ultrex® windows, which afford both light and ventilation. The two-car garage is tucked neatly beneath the house, keeping the simple rectangle footprint, which contributes to an energy-efficient design. This eye catching barn style design features a first floor master bedroom, eat-in kitchen, dining area, laundry room and a great room with soaring ceilings and large Integrity windows to maximize natural light and capture the stunning scenic views.
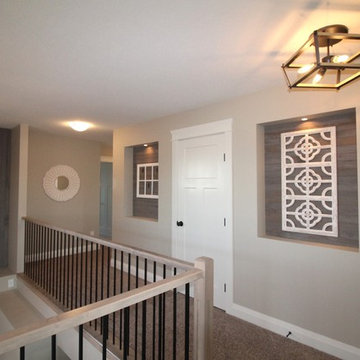
This wall inserts with spot lighting and wood paneling and a super unique and great addition to the space.
カルガリーにある広いラスティックスタイルのおしゃれな廊下 (グレーの壁、カーペット敷き) の写真
カルガリーにある広いラスティックスタイルのおしゃれな廊下 (グレーの壁、カーペット敷き) の写真
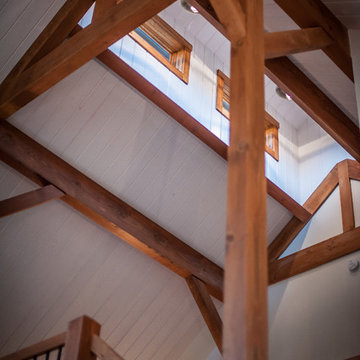
This eye-catching, barn-style home provides 1,902 square-feet of timber frame open living space. Built into the side of a sloping hill, the house siting takes advantage of extensive views. The large cupola on top is open to the space below with operable Integrity® Wood-Ultrex® windows, which afford both light and ventilation. The two-car garage is tucked neatly beneath the house, keeping the simple rectangle footprint, which contributes to an energy-efficient design. This eye catching barn style design features a first floor master bedroom, eat-in kitchen, dining area, laundry room and a great room with soaring ceilings and large Integrity windows to maximize natural light and capture the stunning scenic views.
広いラスティックスタイルの廊下 (カーペット敷き) の写真
1
