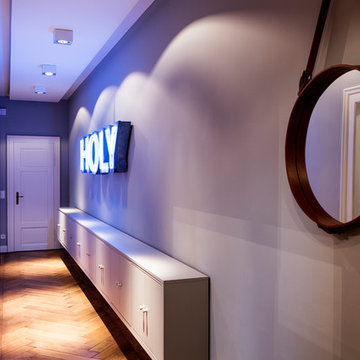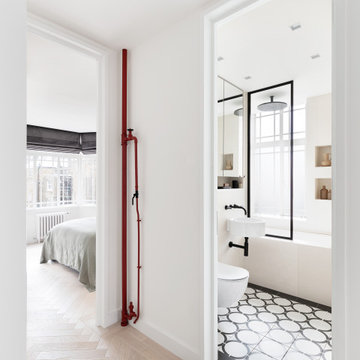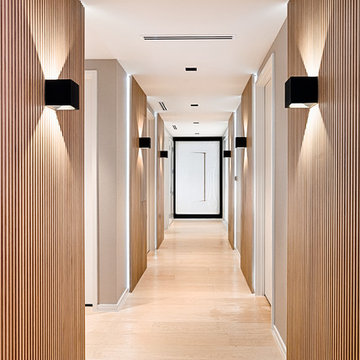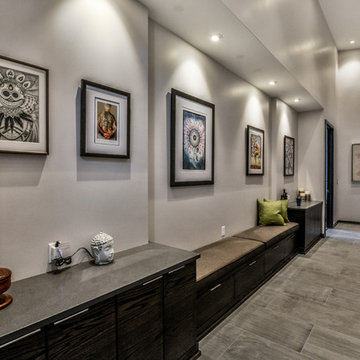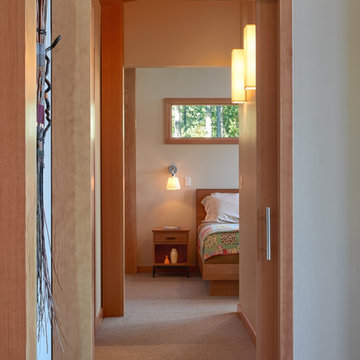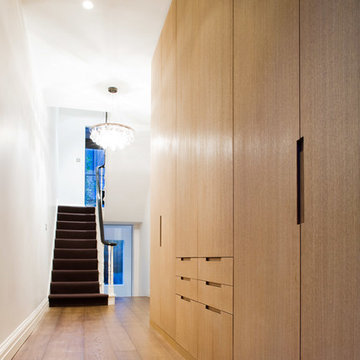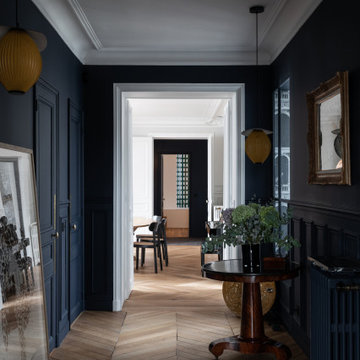高級なコンテンポラリースタイルの廊下の写真
絞り込み:
資材コスト
並び替え:今日の人気順
写真 61〜80 枚目(全 5,309 枚)
1/3

Moody entrance hallway
ロンドンにある高級な中くらいなコンテンポラリースタイルのおしゃれな廊下 (緑の壁、濃色無垢フローリング、折り上げ天井、パネル壁) の写真
ロンドンにある高級な中くらいなコンテンポラリースタイルのおしゃれな廊下 (緑の壁、濃色無垢フローリング、折り上げ天井、パネル壁) の写真
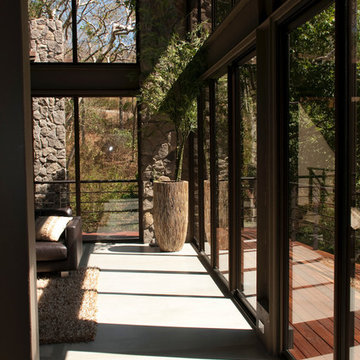
The enclosure of Braheem residence main areas is based in a combination of three main elements: exposed steel beams, large windows and stone clad columns. The combination of these elements plus additional details in wood give the house an earthy contemporary feeling.

Maison et Travaux
sol en dalles ardoises
レンヌにある高級な広いコンテンポラリースタイルのおしゃれな廊下 (白い壁、スレートの床) の写真
レンヌにある高級な広いコンテンポラリースタイルのおしゃれな廊下 (白い壁、スレートの床) の写真
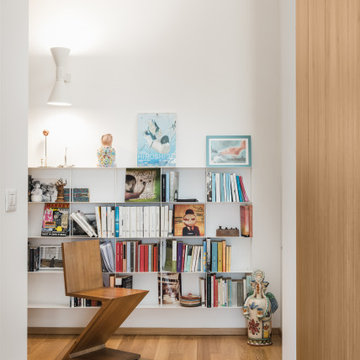
Dettaglio della parete di fondo del corridoio che ospita la libreria Krossing di Kriptonite e la Zig Zag Chair di Rietveld.
ローマにある高級な巨大なコンテンポラリースタイルのおしゃれな廊下 (白い壁、淡色無垢フローリング、茶色い床、白い天井) の写真
ローマにある高級な巨大なコンテンポラリースタイルのおしゃれな廊下 (白い壁、淡色無垢フローリング、茶色い床、白い天井) の写真

В коридоре отекла шпонированными рейками. Установлены скрытые двери. За зеркальной дверью продумана мини-прачечная и хранение.
モスクワにある高級な中くらいなコンテンポラリースタイルのおしゃれな廊下 (グレーの壁、ラミネートの床、ベージュの床、板張り壁) の写真
モスクワにある高級な中くらいなコンテンポラリースタイルのおしゃれな廊下 (グレーの壁、ラミネートの床、ベージュの床、板張り壁) の写真
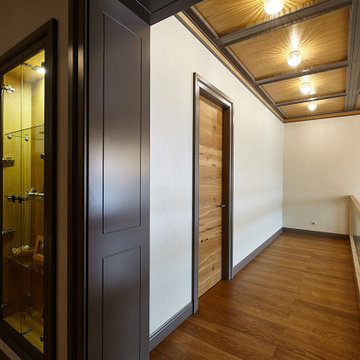
Мы оформили обрамление проемов с рисунками, повторяющими фрезеровку на расположенных рядом полотнах.
モスクワにある高級な中くらいなコンテンポラリースタイルのおしゃれな廊下 (グレーの壁、ラミネートの床、ベージュの床) の写真
モスクワにある高級な中くらいなコンテンポラリースタイルのおしゃれな廊下 (グレーの壁、ラミネートの床、ベージュの床) の写真
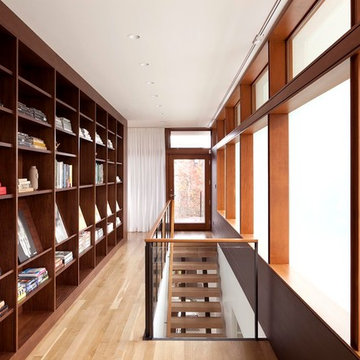
The Council Crest Residence is a renovation and addition to an early 1950s house built for inventor Karl Kurz, whose work included stereoscopic cameras and projectors. Designed by prominent local architect Roscoe Hemenway, the house was built with a traditional ranch exterior and a mid-century modern interior. It became known as “The View-Master House,” alluding to both the inventions of its owner and the dramatic view through the glass entry.
Approached from a small neighborhood park, the home was re-clad maintaining its welcoming scale, with privacy obtained through thoughtful placement of translucent glass, clerestory windows, and a stone screen wall. The original entry was maintained as a glass aperture, a threshold between the quiet residential neighborhood and the dramatic view over the city of Portland and landscape beyond. At the south terrace, an outdoor fireplace is integrated into the stone wall providing a comfortable space for the family and their guests.
Within the existing footprint, the main floor living spaces were completely remodeled. Raised ceilings and new windows create open, light filled spaces. An upper floor was added within the original profile creating a master suite, study, and south facing deck. Space flows freely around a central core while continuous clerestory windows reinforce the sense of openness and expansion as the roof and wall planes extend to the exterior.
Images By: Jeremy Bitterman, Photoraphy Portland OR
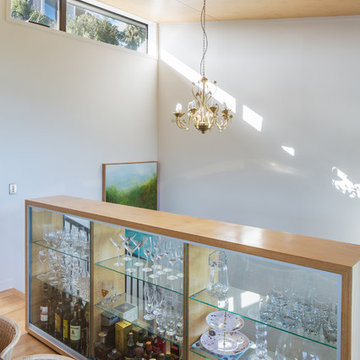
A glass shelf elegantly divides the kitchen & dining space from the stairwell.
Photo by Paul McCredie
ウェリントンにある高級な中くらいなコンテンポラリースタイルのおしゃれな廊下 (白い壁、無垢フローリング) の写真
ウェリントンにある高級な中くらいなコンテンポラリースタイルのおしゃれな廊下 (白い壁、無垢フローリング) の写真

The design inevitably spins around the existing staircase, set in the centre of the floor plan.
The former traditional stair has been redesigned to better fit the interiors with a new and more sculptural solid parapet and open trades clad in timber on all sides.
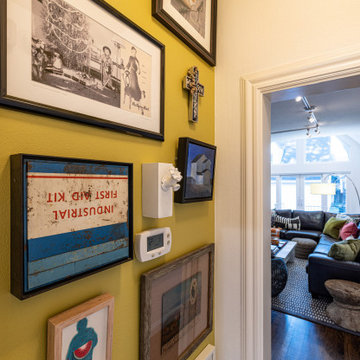
The small space has been transformed into a colorful and fun gallery of art. The bright yellow color used to highlight the clients collected art pieces works well because it makes them pop and draws your eye to them. It's a great way to add some color and personality to a small space.
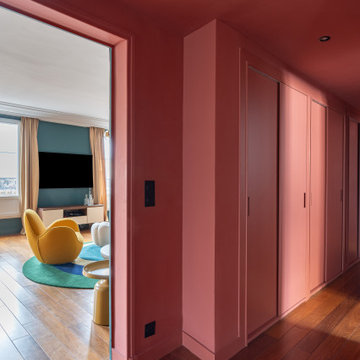
Décoration d’un pied à terre parisien pour une famille vivant à l’internationale et qui souhaitait donner du style à l’appartement dans une partition très audacieuse, joyeuse et graphique.
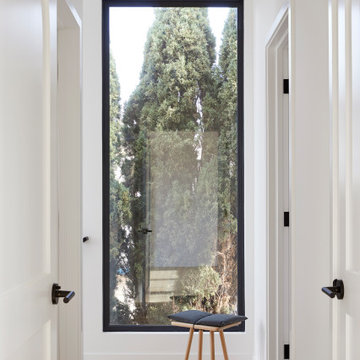
Our clients decided to take their childhood home down to the studs and rebuild into a contemporary three-story home filled with natural light. We were struck by the architecture of the home and eagerly agreed to provide interior design services for their kitchen, three bathrooms, and general finishes throughout. The home is bright and modern with a very controlled color palette, clean lines, warm wood tones, and variegated tiles.
高級なコンテンポラリースタイルの廊下の写真
4
