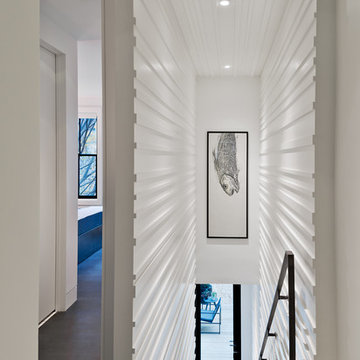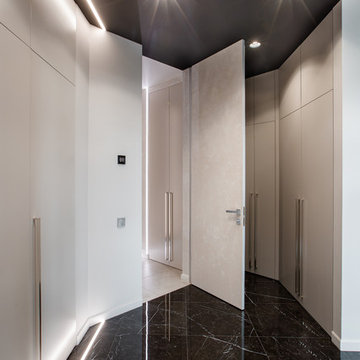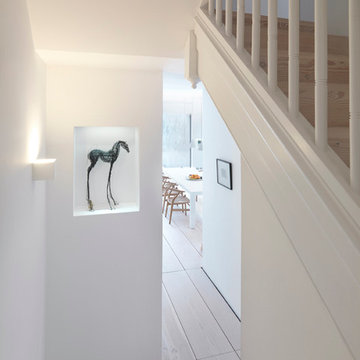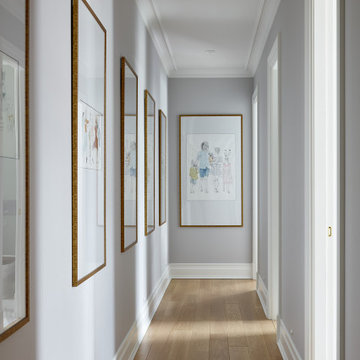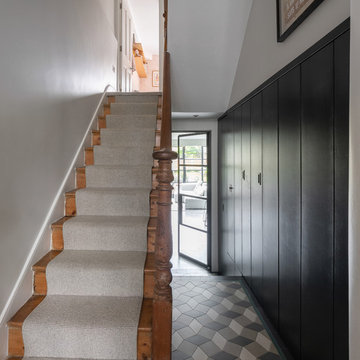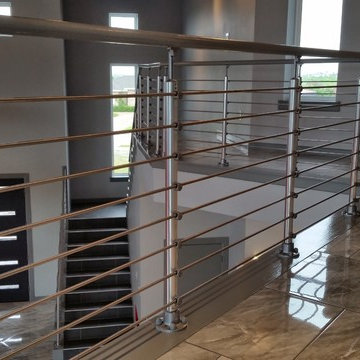高級なグレーのコンテンポラリースタイルの廊下の写真
絞り込み:
資材コスト
並び替え:今日の人気順
写真 1〜20 枚目(全 592 枚)
1/4

An other Magnificent Interior design in Miami by J Design Group.
From our initial meeting, Ms. Corridor had the ability to catch my vision and quickly paint a picture for me of the new interior design for my three bedrooms, 2 ½ baths, and 3,000 sq. ft. penthouse apartment. Regardless of the complexity of the design, her details were always clear and concise. She handled our project with the greatest of integrity and loyalty. The craftsmanship and quality of our furniture, flooring, and cabinetry was superb.
The uniqueness of the final interior design confirms Ms. Jennifer Corredor’s tremendous talent, education, and experience she attains to manifest her miraculous designs with and impressive turnaround time. Her ability to lead and give insight as needed from a construction phase not originally in the scope of the project was impeccable. Finally, Ms. Jennifer Corredor’s ability to convey and interpret the interior design budge far exceeded my highest expectations leaving me with the utmost satisfaction of our project.
Ms. Jennifer Corredor has made me so pleased with the delivery of her interior design work as well as her keen ability to work with tight schedules, various personalities, and still maintain the highest degree of motivation and enthusiasm. I have already given her as a recommended interior designer to my friends, family, and colleagues as the Interior Designer to hire: Not only in Florida, but in my home state of New York as well.
S S
Bal Harbour – Miami.
Thanks for your interest in our Contemporary Interior Design projects and if you have any question please do not hesitate to ask us.
225 Malaga Ave.
Coral Gable, FL 33134
http://www.JDesignGroup.com
305.444.4611
"Miami modern"
“Contemporary Interior Designers”
“Modern Interior Designers”
“Coco Plum Interior Designers”
“Sunny Isles Interior Designers”
“Pinecrest Interior Designers”
"J Design Group interiors"
"South Florida designers"
“Best Miami Designers”
"Miami interiors"
"Miami decor"
“Miami Beach Designers”
“Best Miami Interior Designers”
“Miami Beach Interiors”
“Luxurious Design in Miami”
"Top designers"
"Deco Miami"
"Luxury interiors"
“Miami Beach Luxury Interiors”
“Miami Interior Design”
“Miami Interior Design Firms”
"Beach front"
“Top Interior Designers”
"top decor"
“Top Miami Decorators”
"Miami luxury condos"
"modern interiors"
"Modern”
"Pent house design"
"white interiors"
“Top Miami Interior Decorators”
“Top Miami Interior Designers”
“Modern Designers in Miami”
http://www.JDesignGroup.com
305.444.4611
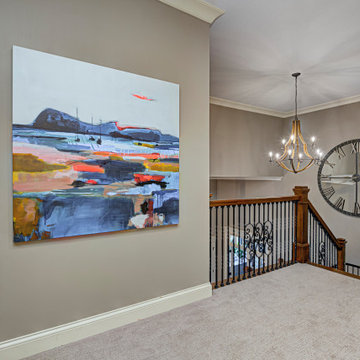
This home renovation project transformed unused, unfinished spaces into vibrant living areas. Each exudes elegance and sophistication, offering personalized design for unforgettable family moments.
The upstairs landing area exudes sophistication with its elegant staircase railings, complemented by a serene beige palette. A grand wall clock adds a timeless touch to this refined space.
Project completed by Wendy Langston's Everything Home interior design firm, which serves Carmel, Zionsville, Fishers, Westfield, Noblesville, and Indianapolis.
For more about Everything Home, see here: https://everythinghomedesigns.com/
To learn more about this project, see here: https://everythinghomedesigns.com/portfolio/fishers-chic-family-home-renovation/
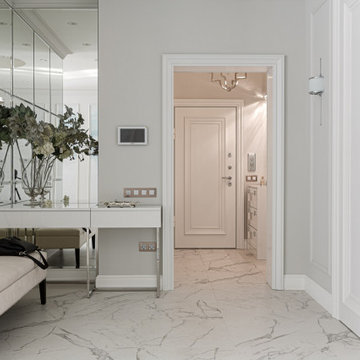
Для семьи, которая проживает в этой квартире, благодаря большой площади удалось создать пространство в каждом уголке
他の地域にある高級な広いコンテンポラリースタイルのおしゃれな廊下 (グレーの壁) の写真
他の地域にある高級な広いコンテンポラリースタイルのおしゃれな廊下 (グレーの壁) の写真

Стена полностью выполнена из керамогранита, в нее интегрированы скрытые полотна с такой же отделкой (ведут в санузел и постирочную). Чтобы рисунок не прерывался и продолжался на полотнах, пришлось проявить весь свой профессионализм в расчетах и замерах. Двери керамогранит установлены до потолка (размер 800*2650) и открываются вовнутрь для экономии пространства. Сам керамогранит резался на детали непосредственно на объекте, поэтому габаритные листы материала пришлось заносить через окно.

Gallery to Master Suite includes custom artwork and ample storage - Interior Architecture: HAUS | Architecture + LEVEL Interiors - Photo: Ryan Kurtz
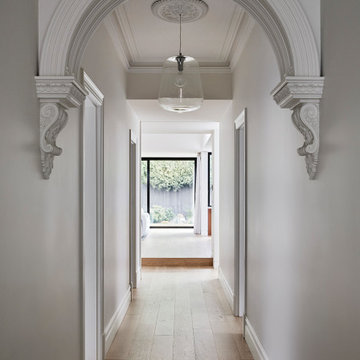
This stunning four-bedroom home effortlessly oozes fun and functionality with a transformation that honours colour, character and coming together.
Enlisted to convert this modern Victorian into a home that marries heritage and hosting, architectural themes of period detailing and fluting feature throughout.
Embarking on a colour journey of furniture, art selection, decor and soft furnishings, the finished product is a medley that accents the architectural backdrop of black and white with a line up of local furniture artisans, artists and international furniture designers that fills the home with a sense of flow and collaboration.

GALAXY-Polished Concrete Floor in Semi Gloss sheen finish with Full Stone exposure revealing the customized selection of pebbles & stones within the 32 MPa concrete slab. Customizing your concrete is done prior to pouring concrete with Pre Mix Concrete supplier

Maison et Travaux
sol en dalles ardoises
レンヌにある高級な広いコンテンポラリースタイルのおしゃれな廊下 (白い壁、スレートの床) の写真
レンヌにある高級な広いコンテンポラリースタイルのおしゃれな廊下 (白い壁、スレートの床) の写真

The design inevitably spins around the existing staircase, set in the centre of the floor plan.
The former traditional stair has been redesigned to better fit the interiors with a new and more sculptural solid parapet and open trades clad in timber on all sides.
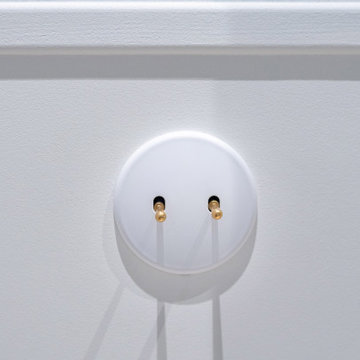
Dans cet appartement haussmannien un peu sombre, les clients souhaitaient une décoration épurée, conviviale et lumineuse aux accents de maison de vacances. Nous avons donc choisi des matériaux bruts, naturels et des couleurs pastels pour créer un cocoon connecté à la Nature... Un îlot de sérénité au sein de la capitale!
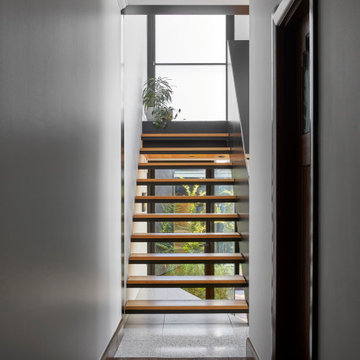
Passing through the hallway of the existing period house leads one to the contemporary rear extension. A new open-tread staircase partially reveals the new building beyond. A change in flooring (from old timber boards to new terrazzo tiles) is representative of this transition between old and new.
Photo by Dave Kulesza.
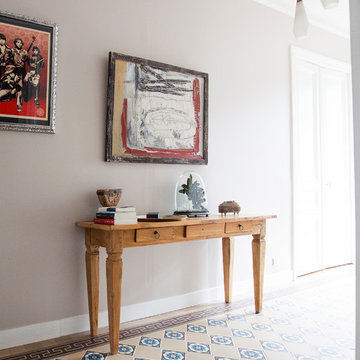
©Stylianos Papardelas.
Tout le contenu de ce profil 2designarchitecture, textes et images, sont tous droits réservés
パリにある高級な中くらいなコンテンポラリースタイルのおしゃれな廊下 (ベージュの壁、セラミックタイルの床) の写真
パリにある高級な中くらいなコンテンポラリースタイルのおしゃれな廊下 (ベージュの壁、セラミックタイルの床) の写真
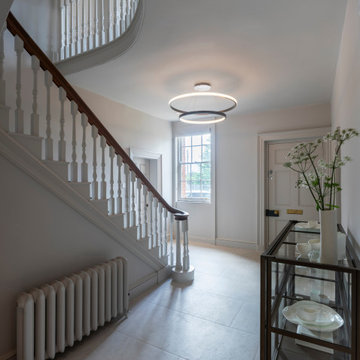
This is a very large Country Manor House that Llama Architects & Janey Butler Interiors were asked to completely redesign internally, extend the existing ground floor, install a comprehensive M&E package that included, new boilers, underfloor heating, AC, alarm, cctv and fully integrated Crestron AV System which allows a central control for the complex M&E and security systems.
This Phase of this project involved renovating the front part of this large Manor House, which these photographs reflect included the fabulous original front door, entrance hallway, refurbishment of the original staircase, and create a beautiful elegant first floor landing area.
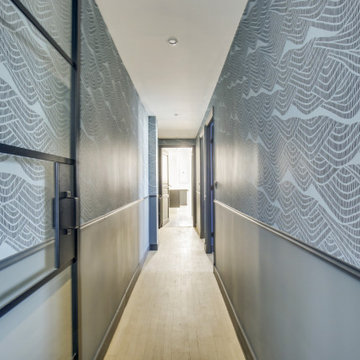
Le projet :
D’anciennes chambres de services sous les toits réunies en appartement locatif vont connaître une troisième vie avec une ultime transformation en pied-à-terre parisien haut de gamme.
Notre solution :
Nous avons commencé par ouvrir l’ancienne cloison entre le salon et la cuisine afin de bénéficier d’une belle pièce à vivre donnant sur les toits avec ses 3 fenêtres. Un îlot central en marbre blanc intègre une table de cuisson avec hotte intégrée. Nous le prolongeons par une table en noyer massif accueillant 6 personnes. L’équipe imagine une cuisine tout en linéaire noire mat avec poignées et robinetterie laiton. Le noir sera le fil conducteur du projet par petites touches, sur les boiseries notamment.
Sur le mur faisant face à la cuisine, nous agençons une bibliothèque sur mesure peinte en bleu grisé avec TV murale et un joli décor en papier-peint en fond de mur.
Les anciens radiateurs sont habillés de cache radiateurs menuisés qui servent d’assises supplémentaires au salon, en complément d’un grand canapé convertible très confortable, jaune moutarde.
Nous intégrons la climatisation à ce projet et la dissimulons dans les faux plafonds.
Une porte vitrée en métal noir vient isoler l’espace nuit de l’espace à vivre et ferme le long couloir desservant les deux chambres. Ce couloir est entièrement décoré avec un papier graphique bleu grisé, posé au dessus d’une moulure noire qui démarre depuis l’entrée, traverse le salon et se poursuit jusqu’à la salle de bains.
Nous repensons intégralement la chambre parentale afin de l’agrandir. Comment ? En supprimant l’ancienne salle de bains qui empiétait sur la moitié de la pièce. Ainsi, la chambre bénéficie d’un grand espace avec dressing ainsi que d’un espace bureau et d’un lit king size, comme à l’hôtel. Un superbe papier-peint texturé et abstrait habille le mur en tête de lit avec des luminaires design. Des rideaux occultants sur mesure permettent d’obscurcir la pièce, car les fenêtres sous toits ne bénéficient pas de volets.
Nous avons également agrandie la deuxième chambrée supprimant un ancien placard accessible depuis le couloir. Nous le remplaçons par un ensemble menuisé sur mesure qui permet d’intégrer dressing, rangements fermés et un espace bureau en niche ouverte. Toute la chambre est peinte dans un joli bleu profond.
La salle de bains d’origine étant supprimée, le nouveau projet intègre une salle de douche sur une partie du couloir et de la chambre parentale, à l’emplacement des anciens WC placés à l’extrémité de l’appartement. Un carrelage chic en marbre blanc recouvre sol et murs pour donner un maximum de clarté à la pièce, en contraste avec le meuble vasque, radiateur et robinetteries en noir mat. Une grande douche à l’italienne vient se substituer à l’ancienne baignoire. Des placards sur mesure discrets dissimulent lave-linge, sèche-linge et autres accessoires de toilette.
Le style :
Elégance, chic, confort et sobriété sont les grandes lignes directrices de cet appartement qui joue avec les codes du luxe… en toute simplicité. Ce qui fait de ce lieu, en définitive, un appartement très cosy. Chaque détail est étudié jusqu’aux poignées de portes en laiton qui contrastent avec les boiseries noires, que l’on retrouve en fil conducteur sur tout le projet, des plinthes aux portes. Le mobilier en noyer ajoute une touche de chaleur. Un grand canapé jaune moutarde s’accorde parfaitement au noir et aux bleus gris présents sur la bibliothèque, les parties basses des murs et dans le couloir.
高級なグレーのコンテンポラリースタイルの廊下の写真
1
