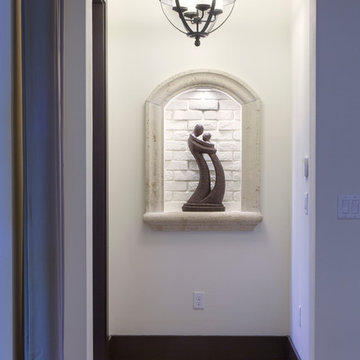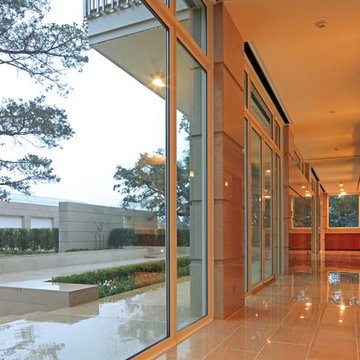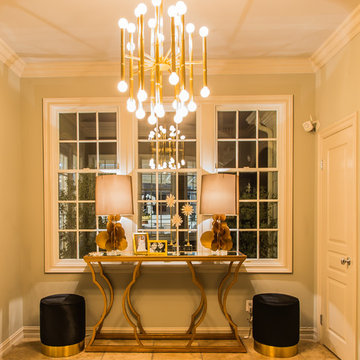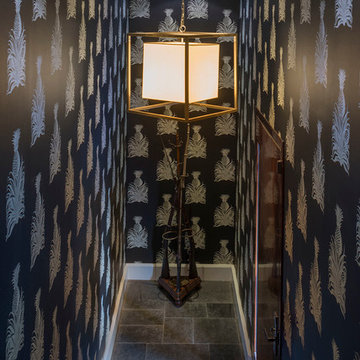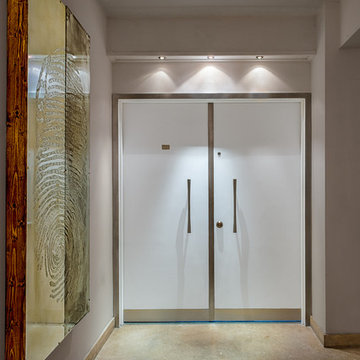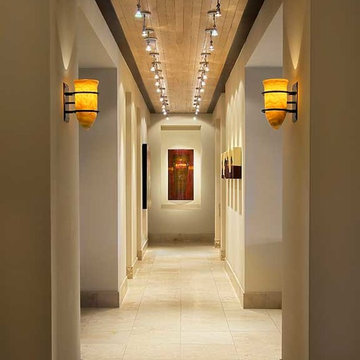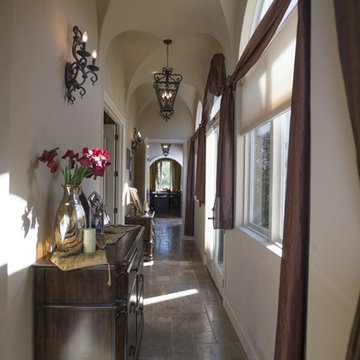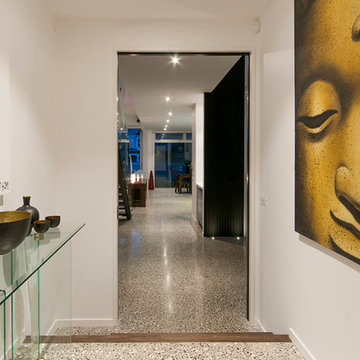高級なコンテンポラリースタイルの廊下 (トラバーチンの床) の写真
絞り込み:
資材コスト
並び替え:今日の人気順
写真 1〜20 枚目(全 29 枚)
1/4
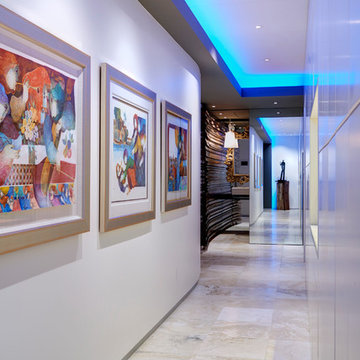
Gallery to Master Suite includes custom artwork and ample storage - Interior Architecture: HAUS | Architecture + LEVEL Interiors - Photo: Ryan Kurtz
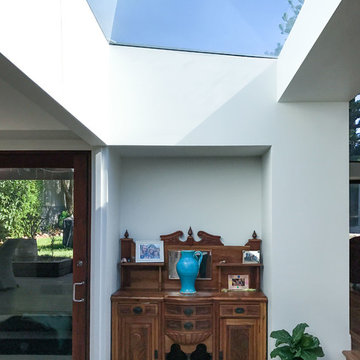
Anatoly Patrick Architecture
Glass roof linking old and new spaces in a contemporary living addition for a heritage home. This glass roof introduces abundant light to the living spaces and give overhead skyscape views. A split-level plan also connects the old and new in an inviting and creative way.
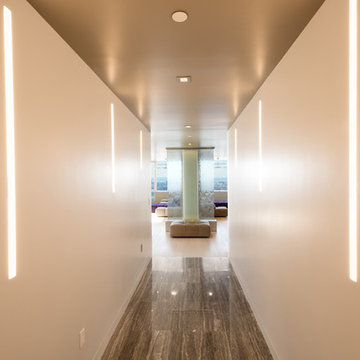
Entry hallway with flush mounted LED lights and water feature.
Photo by Jeffrey Kilmer
ニューヨークにある高級な広いコンテンポラリースタイルのおしゃれな廊下 (グレーの壁、トラバーチンの床) の写真
ニューヨークにある高級な広いコンテンポラリースタイルのおしゃれな廊下 (グレーの壁、トラバーチンの床) の写真
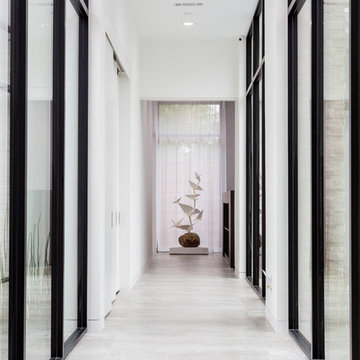
On a corner lot in the sought after Preston Hollow area of Dallas, this 4,500sf modern home was designed to connect the indoors to the outdoors while maintaining privacy. Stacked stone, stucco and shiplap mahogany siding adorn the exterior, while a cool neutral palette blends seamlessly to multiple outdoor gardens and patios.
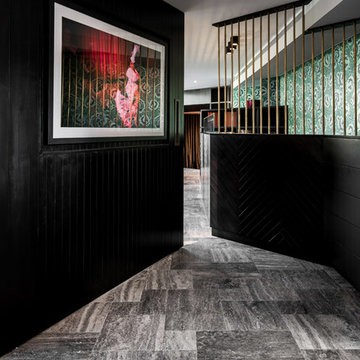
An oversized pivot door with timber panelling opens up and leads to the entertaining wing of the home with DJ booth, bar, pool room and wine cellar. A bold and moody palette was created with the material selection which includes travertine, timber panelling, brass screening and a feature emerald wallpaper.
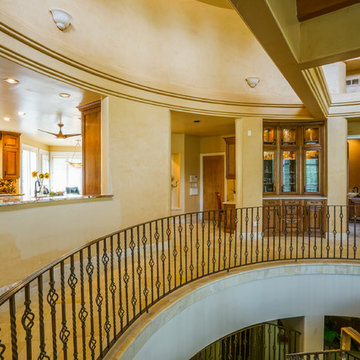
After photos - completed kitchen!
デンバーにある高級な広いコンテンポラリースタイルのおしゃれな廊下 (ベージュの壁、トラバーチンの床) の写真
デンバーにある高級な広いコンテンポラリースタイルのおしゃれな廊下 (ベージュの壁、トラバーチンの床) の写真
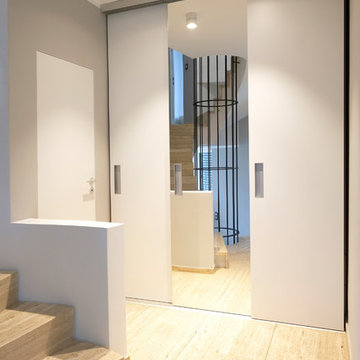
Christian Lünig- Die Arbeitsblende
ドルトムントにある高級な小さなコンテンポラリースタイルのおしゃれな廊下 (トラバーチンの床、ベージュの床、白い壁) の写真
ドルトムントにある高級な小さなコンテンポラリースタイルのおしゃれな廊下 (トラバーチンの床、ベージュの床、白い壁) の写真
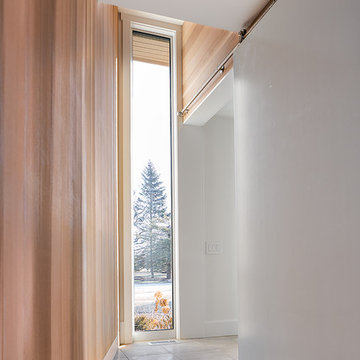
Photographer: Mark Eric Benner
Wood plank bridge/ramp leading down to front Powder Room. Elongated linear window draws visitors toward it. Oversized barn door secures space beyond.
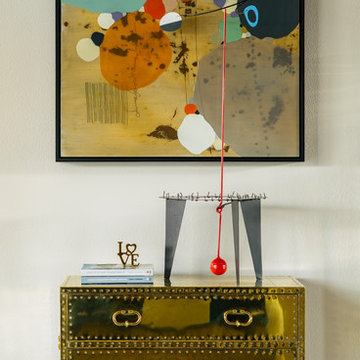
Photo: Lance Gerber
他の地域にある高級な中くらいなコンテンポラリースタイルのおしゃれな廊下 (トラバーチンの床、ベージュの床、白い壁) の写真
他の地域にある高級な中くらいなコンテンポラリースタイルのおしゃれな廊下 (トラバーチンの床、ベージュの床、白い壁) の写真
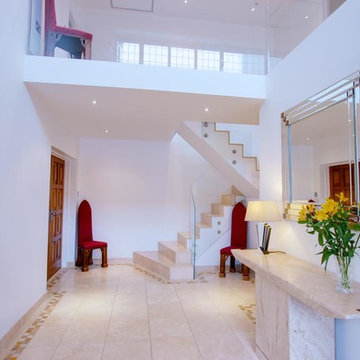
The travertine stair case is clean cut with simple lines. The glass balustrade allows light to filter through the reception area making it feel bright and open.
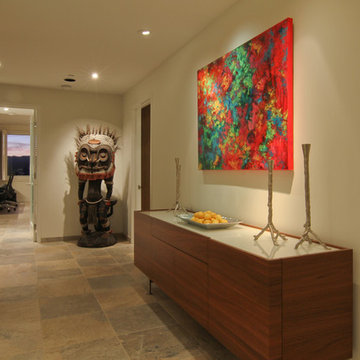
Entry looking through towards the office behind Mr. Tiki.
Colinericphoto.com
ロサンゼルスにある高級な中くらいなコンテンポラリースタイルのおしゃれな廊下 (白い壁、トラバーチンの床) の写真
ロサンゼルスにある高級な中くらいなコンテンポラリースタイルのおしゃれな廊下 (白い壁、トラバーチンの床) の写真
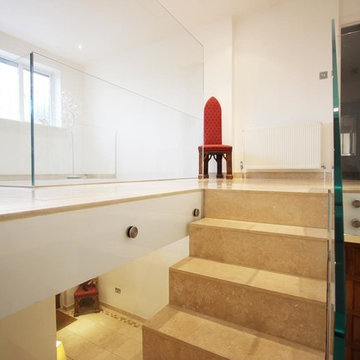
The travertine stair case is clean cut with simple lines. The glass balustrade allows light to filter through the reception area making it feel bright and open.
高級なコンテンポラリースタイルの廊下 (トラバーチンの床) の写真
1
