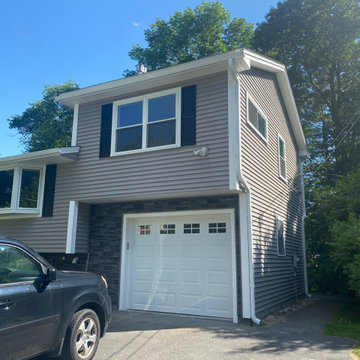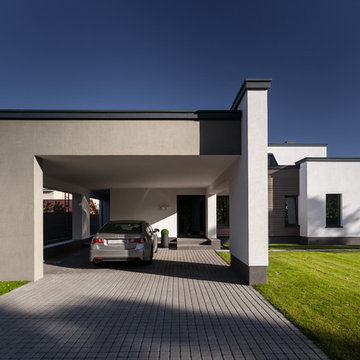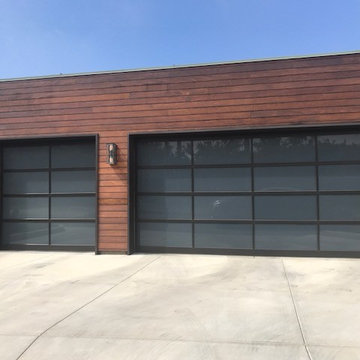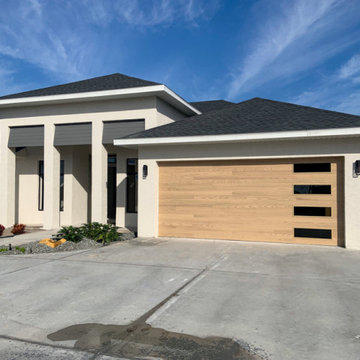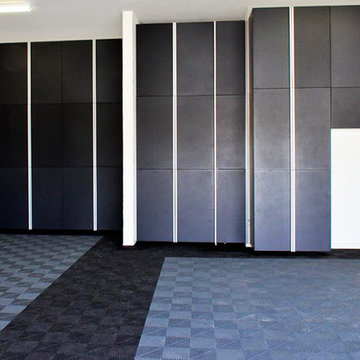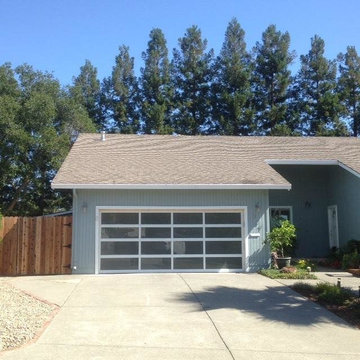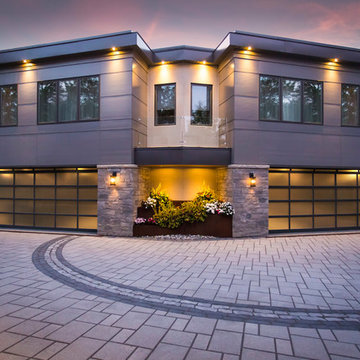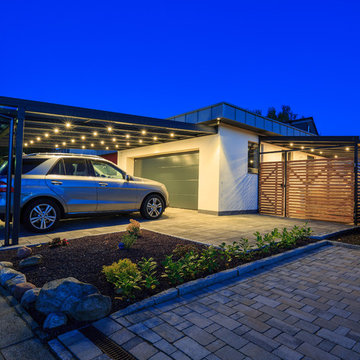絞り込み:
資材コスト
並び替え:今日の人気順
写真 61〜80 枚目(全 282 枚)
1/4
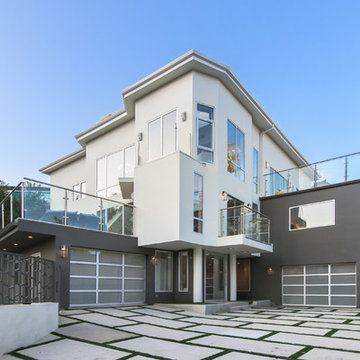
Front elevation of house showing double garages and a concrete paver driveway.
Modern.
ロサンゼルスにある中くらいなコンテンポラリースタイルのおしゃれなガレージ (2台用) の写真
ロサンゼルスにある中くらいなコンテンポラリースタイルのおしゃれなガレージ (2台用) の写真
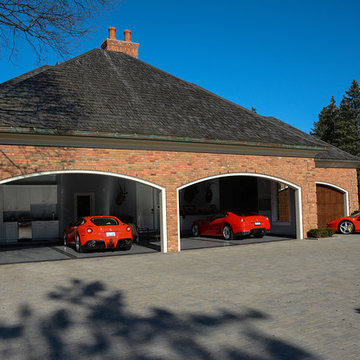
Six car garage doors open view. Home built by Rembrandt Construction, Inc - Traverse City, Michigan 231.645.7200. Photos by George DeGorski
デトロイトにある広いコンテンポラリースタイルのおしゃれなカーポート (3台用) の写真
デトロイトにある広いコンテンポラリースタイルのおしゃれなカーポート (3台用) の写真
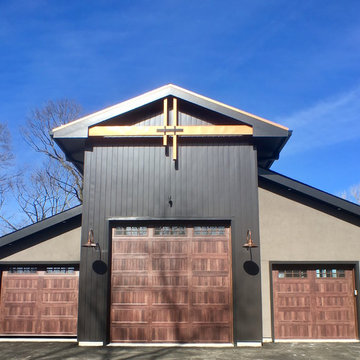
Lowell Custom Homes, Lake Geneva, Wi., Modern contemporary architecture is embraced in the simplicity, handiwork and natural materials, Three wood stained garage doors, center extra tall industrial height, industrial lighting and architectural metal accent with rivets.
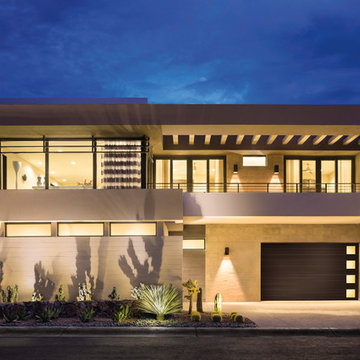
Clopay Modern Steel, grooved in ultra-grain walnut with contemporary frosted or obscure glass windows. These garage doors are a practical and economical upgrade to any house and come insulated with R-values ranging 4.4 to 18.4.
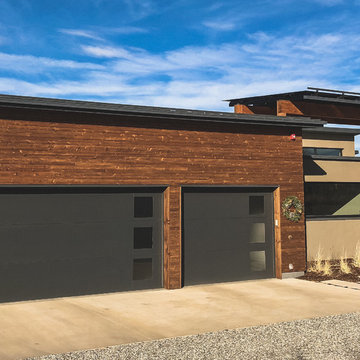
Created by our expert craftsmen, this custom Masonite garage door features obscured glass windows and a smooth laminate surface. It is durable, lightweight, and perfect for beauty on a budget.
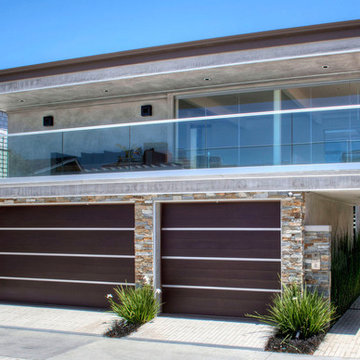
Designed By: Sarah Buehlman
Marc and Mandy Maister were clients and fans of Cantoni before they purchased this harbor home on Balboa Island. The South African natives originally met designer Sarah Buehlman and Cantoni’s Founder and CEO Michael Wilkov at a storewide sale, and quickly established a relationship as they bought furnishings for their primary residence in Newport Beach.
So, when the couple decided to invest in this gorgeous second home, in one of the ritziest enclaves in North America, they sought Sarah’s help in transforming the outdated 1960’s residence into a modern marvel. “It’s now the ultimate beach house,” says Sarah, “and finished in Cantoni from top to bottom—including new custom cabinetry installed throughout.”
But let’s back up. This project began when Mandy contacted Sarah in the midst of the remodel process (in December 2010), asking if she could come take a look and help with the overall design.
“The plans were being drawn up with an architect, and they opted not to move anything major. Instead, they updated everything—as in the small carpeted staircase that became a gorgeous glass and metal sculpture,” Sarah explains. She took photographs and measurements, and then set to work creating the scaled renderings. “Marc and Mandy were drawn to the One and Only Collection. It features a high-gloss brown and white color scheme which served as inspiration for the project,” says Sarah.
Primary pieces in the expansive living area include the Mondrian leather sectional, the Involution sculpture, and a pair of Vladimir Kagan Corkscrew swivel chairs. The Maisters needed a place to house all their electronics but didn’t want a typical entertainment center. The One and Only buffet was actually modified by our skilled shop technicians, in our distribution center, so it could accommodate all the couple’s media equipment. “These artisans are another one of our hidden strengths—in addition to the design tools, inventory and extensive resources we have to get a job done,” adds Sarah. Marc and Mandy also fell in love with the exotic Makassar ebony wood in the Ritz Collection, which Sarah combined in the master bedroom with the Ravenna double chaise to provide an extra place to sit and enjoy the beautiful harbor views.
Beyond new furnishings, the Maisters also decided to completely redo their kitchen. And though Marc and Mandy did not have a chance to actually see our kitchen displays, having worked with Sarah over the years, they had immense trust in our commitment to craftsmanship and quality. In fact, they opted for new cabinetry in four bathrooms as well as the laundry room based on our 3D renderings and lacquer samples alone—without ever opening a drawer. “Their trust in my expertise and Cantoni’s reputation were a major deciding factor,” says Sarah.
This plush second home, complete with a private boat dock right out back, counts as one of Sarah’s proudest accomplishments. “These long-time clients are great. They love Cantoni and appreciate high quality Italian furnishings in particular. The home is so gorgeous that once you are inside and open the Nano doors, you simply don’t want to leave.” The job took almost two years to complete, but everyone seems quite happy with the results, proving that large or small—and in cases necessitating a quick turnaround or execution of a long-term vision—Cantoni has the resources to come through for all clients.
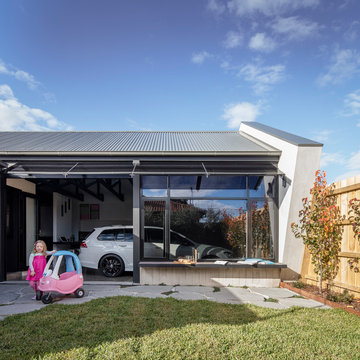
Impress Photography
メルボルンにあるお手頃価格の中くらいなコンテンポラリースタイルのおしゃれなカーポート (2台用) の写真
メルボルンにあるお手頃価格の中くらいなコンテンポラリースタイルのおしゃれなカーポート (2台用) の写真
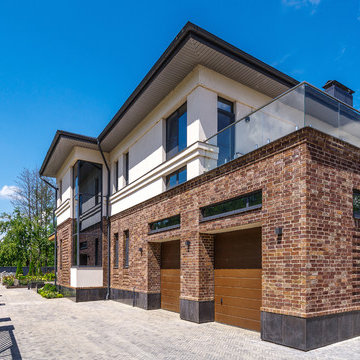
Авторы проекта: Колесников А., Клюквин А., Долина Ю., Пирко О.
Автор фото: Андрей Кирнов
他の地域にあるコンテンポラリースタイルのおしゃれなガレージ (2台用) の写真
他の地域にあるコンテンポラリースタイルのおしゃれなガレージ (2台用) の写真
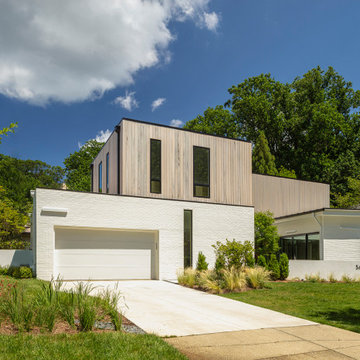
Somerset, MD
This re-conceived rambler for a family of 4 sits comfortably within its original footprint yet meets contemporary living needs through StudioMB's addition of a new second floor, covered and uncovered rear courts, and a lower terrace. These elements, along with a new front court that brings views of the outdoors into the new living and kitchen, overcomes the original layout’s small, dark spaces while the added wood and glass boxes bring natural light deep into the home.
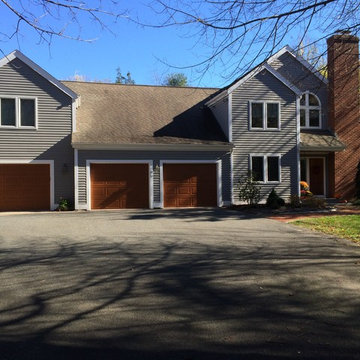
The Garage bay on the left is 3 cars deep with an office above.
Colin Healy
ニューヨークにある高級な広いコンテンポラリースタイルのおしゃれなガレージ (3台用) の写真
ニューヨークにある高級な広いコンテンポラリースタイルのおしゃれなガレージ (3台用) の写真
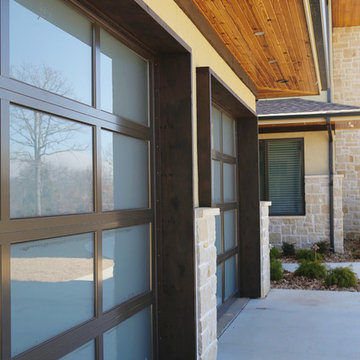
Frosted glass overhead doors with stone wainscoating and stucco exterior.
他の地域にあるラグジュアリーな巨大なコンテンポラリースタイルのおしゃれなガレージ (4台用) の写真
他の地域にあるラグジュアリーな巨大なコンテンポラリースタイルのおしゃれなガレージ (4台用) の写真
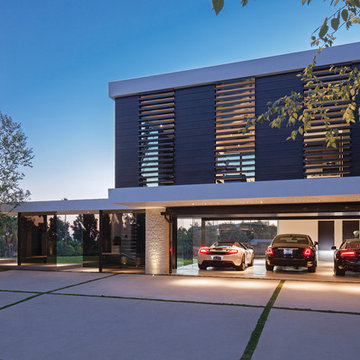
William Maccollum, Art Grey Photography
ロサンゼルスにあるコンテンポラリースタイルのおしゃれなガレージ (3台用) の写真
ロサンゼルスにあるコンテンポラリースタイルのおしゃれなガレージ (3台用) の写真
ビルトイン青いコンテンポラリースタイルのガレージ・小屋の写真
4


